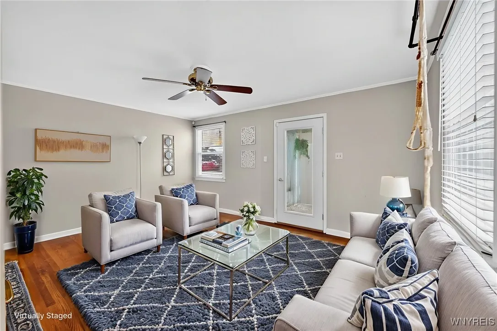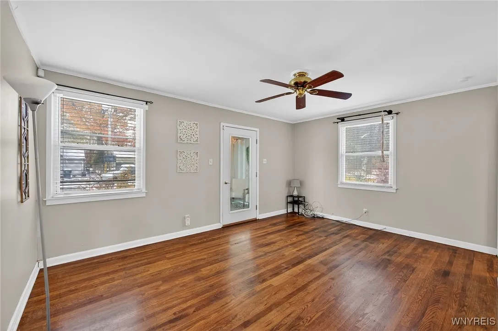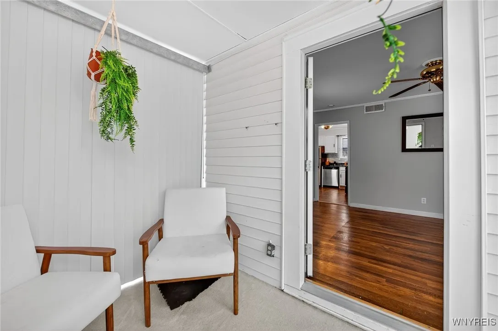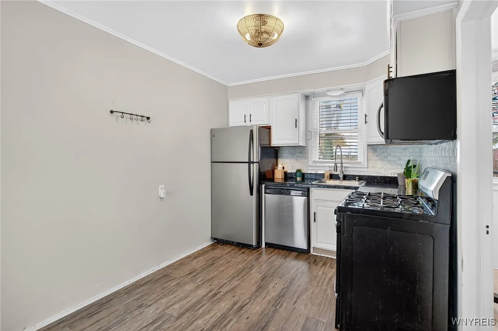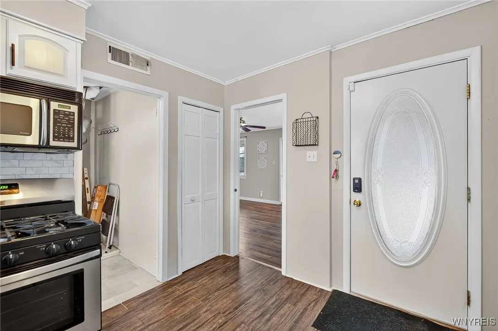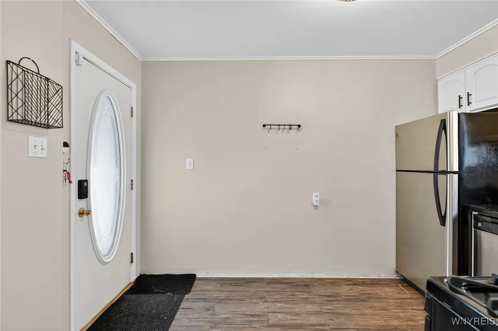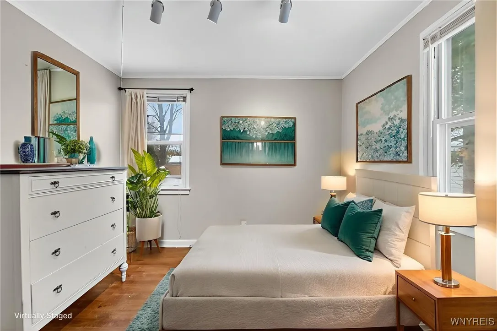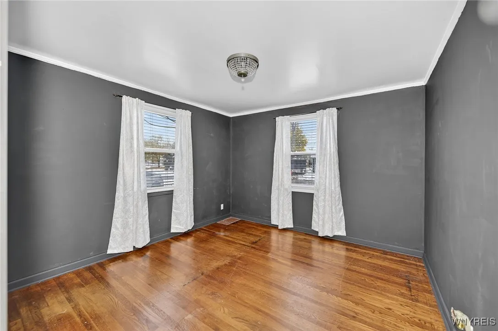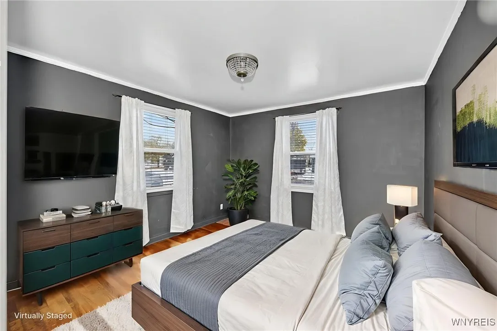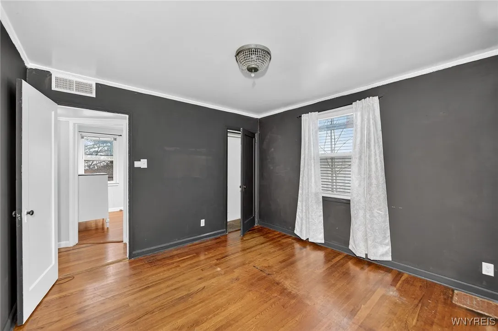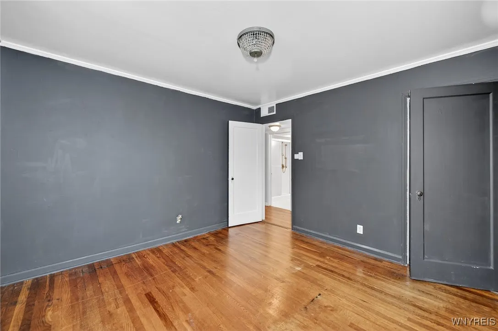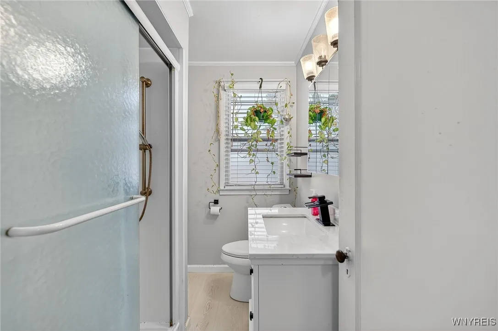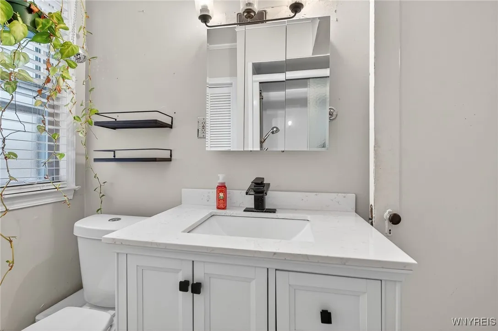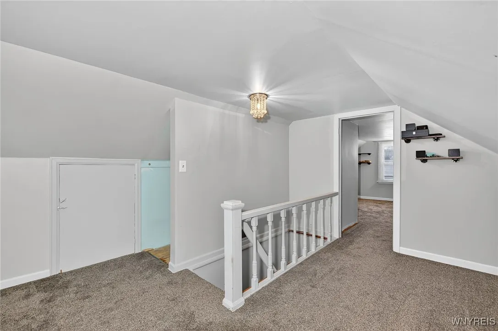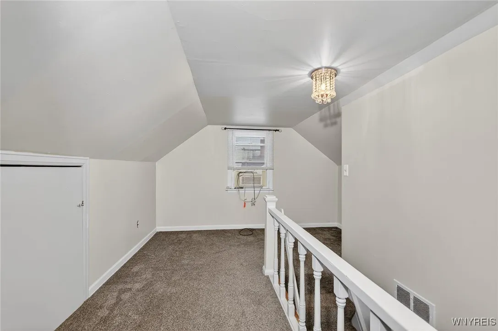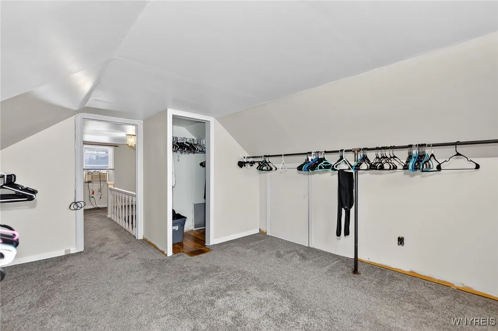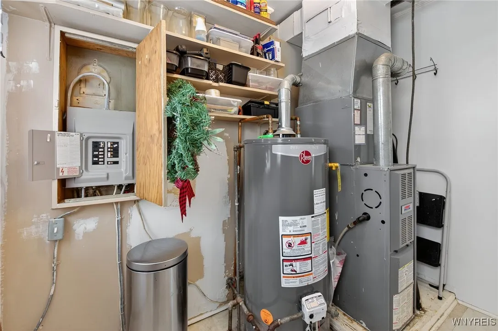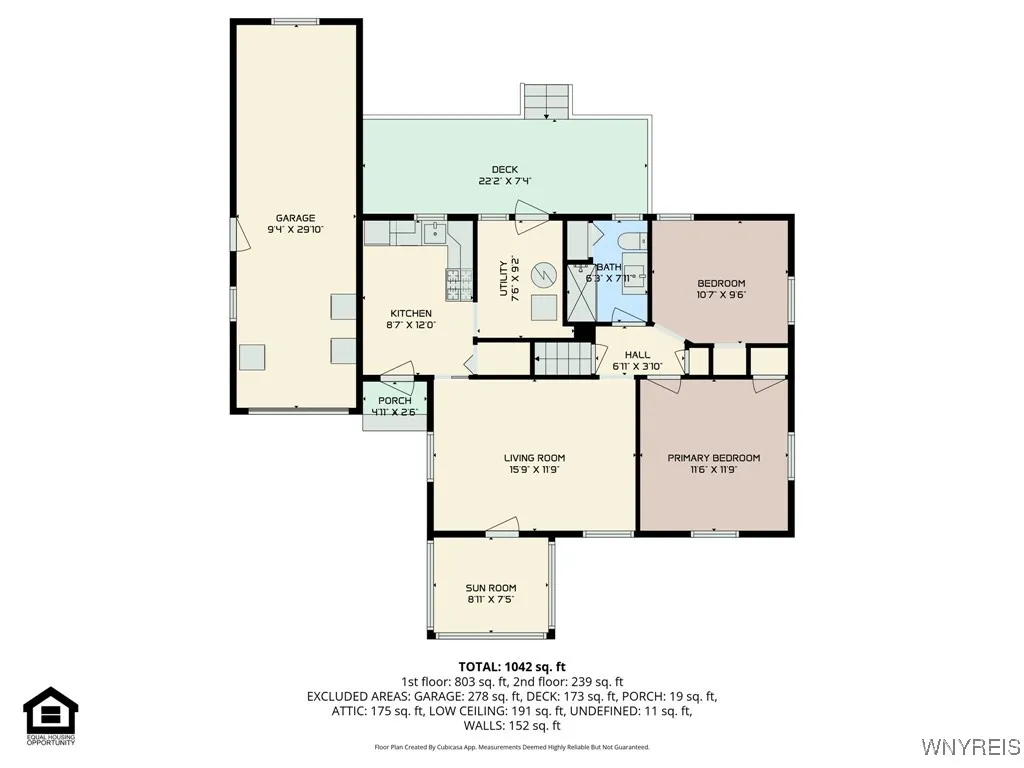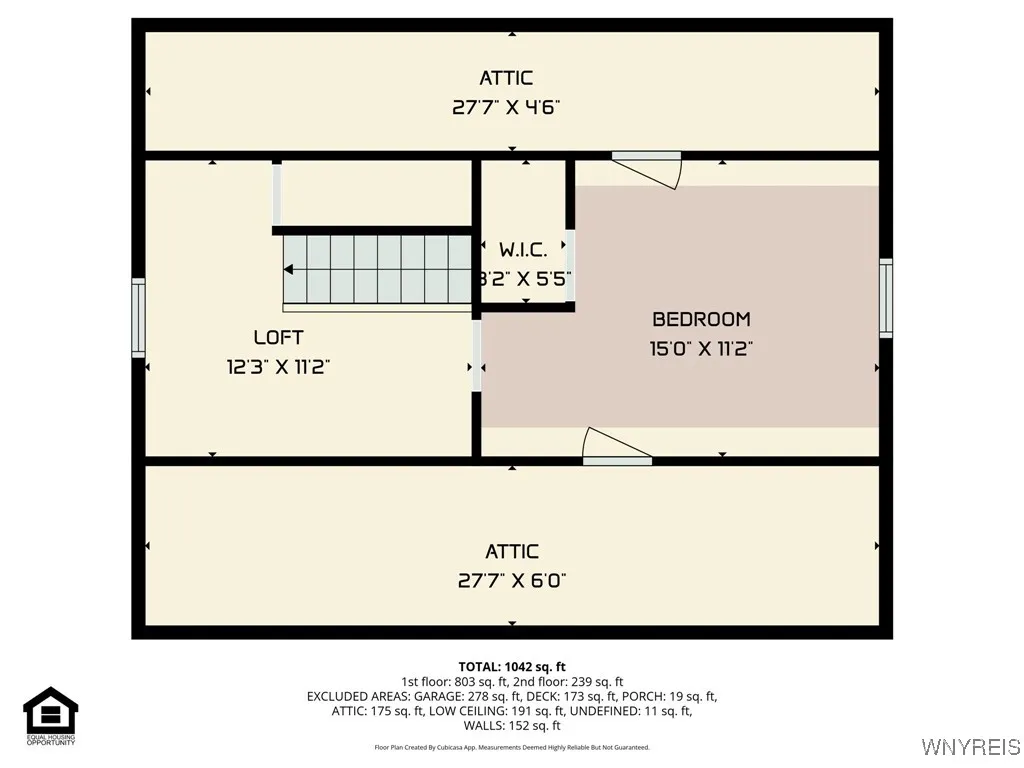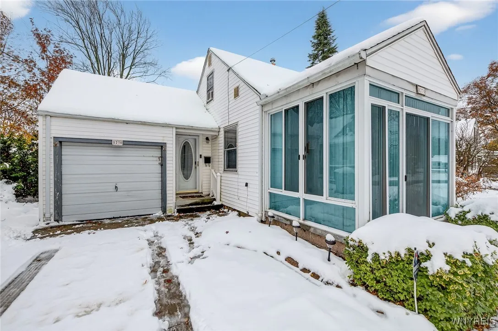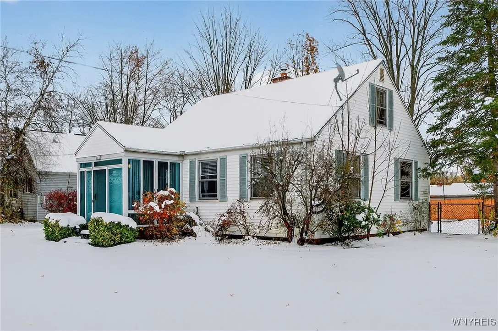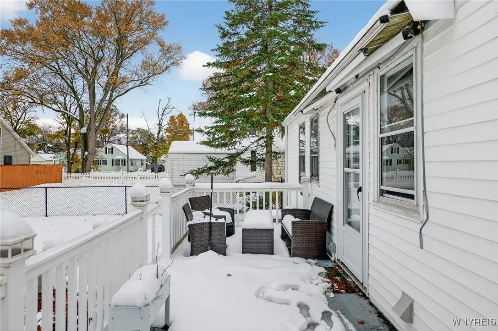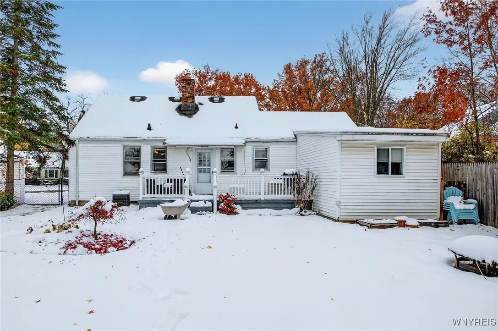Price $165,000
8235 Laughlin Drive, Niagara Falls, New York 14304, Niagara Falls, New York 14304
- Bedrooms : 3
- Bathrooms : 1
- Square Footage : 1,115 Sqft
- Visits : 3 in 3 days
Move in ready cape cod located on a quiet residential street in the desirable LaSalle neighborhood, just minutes from the Niagara Falls Boulevard & Military road shopping corridors! This low-maintenance home offers two bedrooms and a full bath on the first floor, allowing it to live like a ranch. The interior features hardwood floors throughout the bedrooms, an updated bathroom with a stand-up shower (2021), new drywall, new carpet upstairs, and stainless steel kitchen appliances. A charming sunroom provides additional living space filled with natural light. Outside, enjoy a large fully fenced yard with a deck and professional landscaping. The one-car garage includes an extended back area ideal for storage or a workshop, complemented by a double-wide concrete driveway. Additional features include central air, a new hot water tank (2023), and crawl space storage running the width of the home on both sides. This is the perfect starter home or for those looking to downsize. Showings begin immediately






