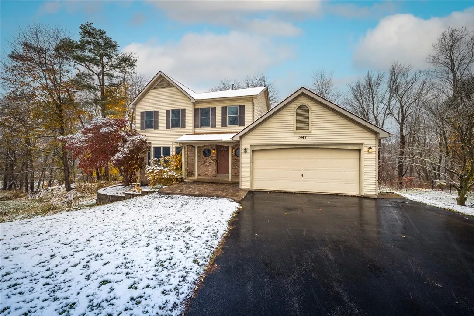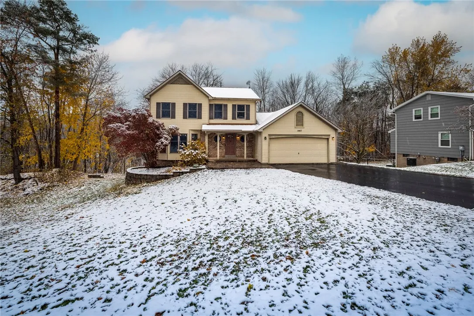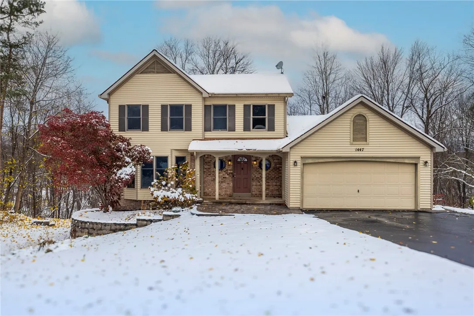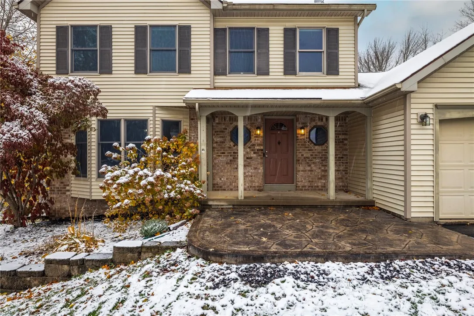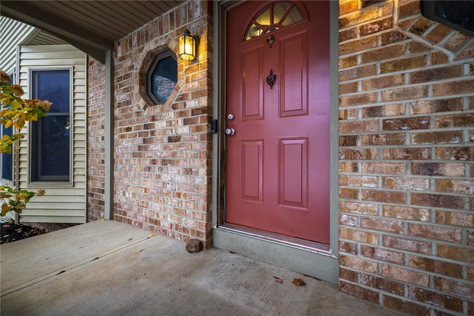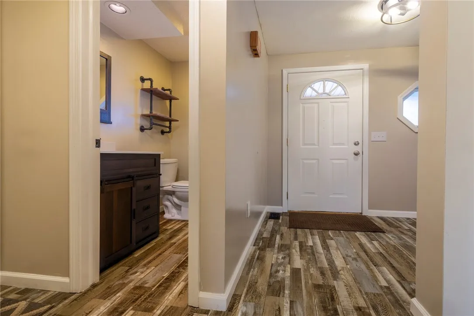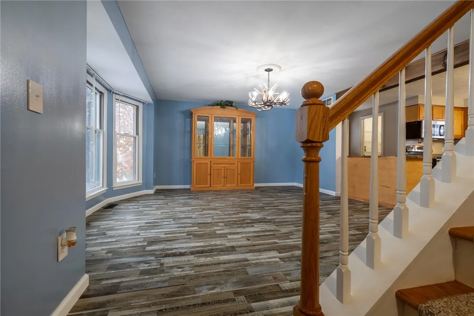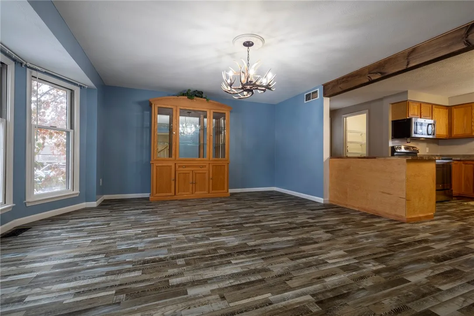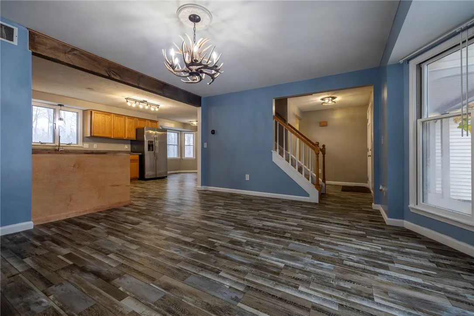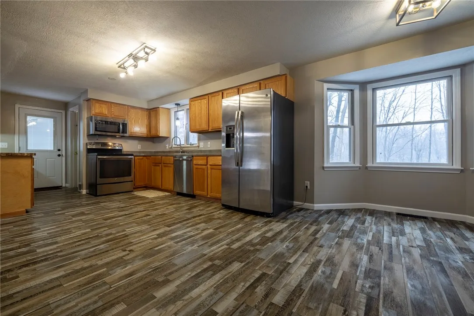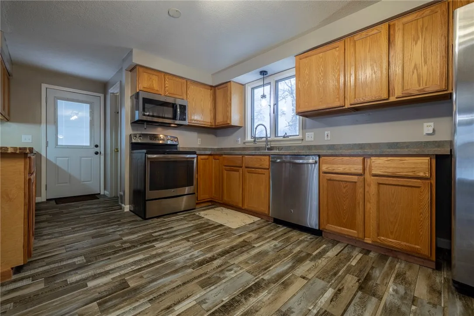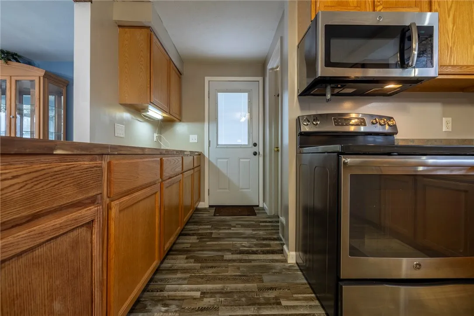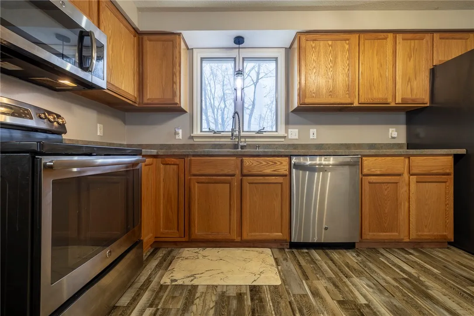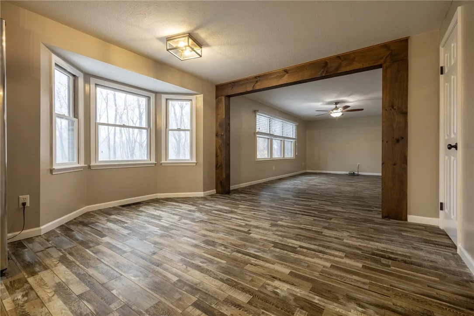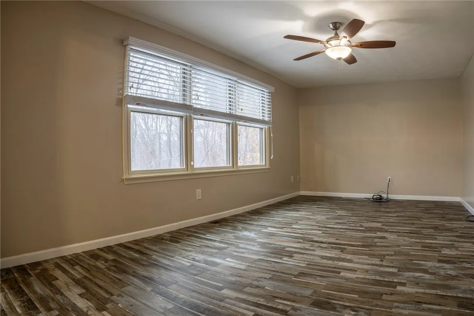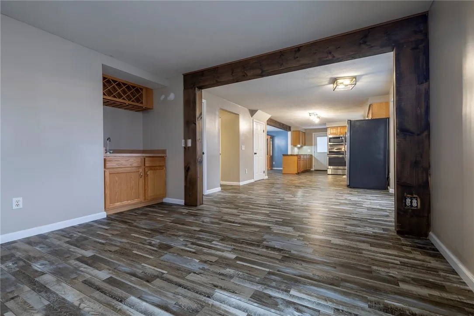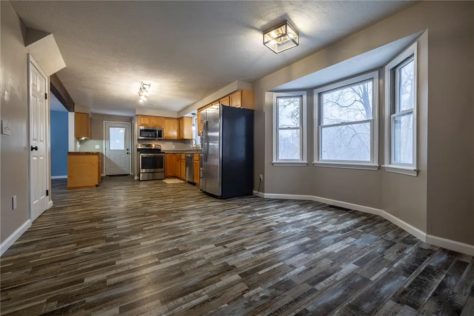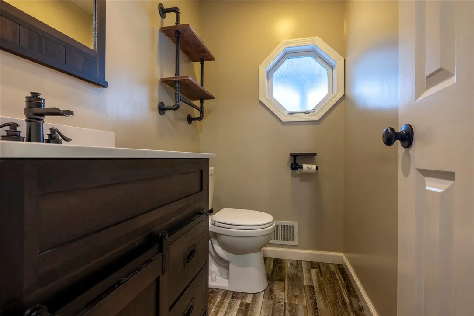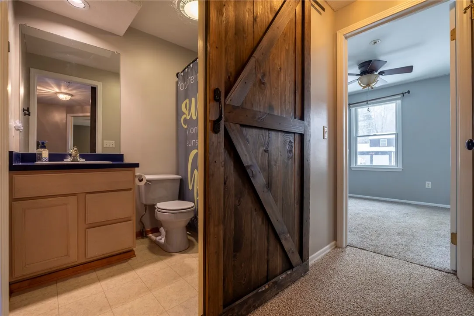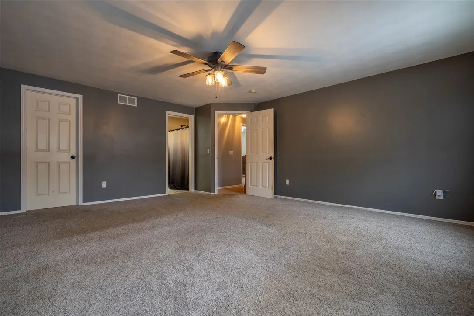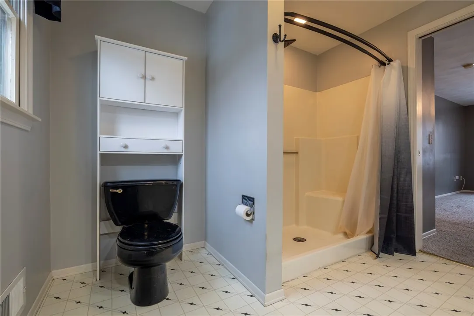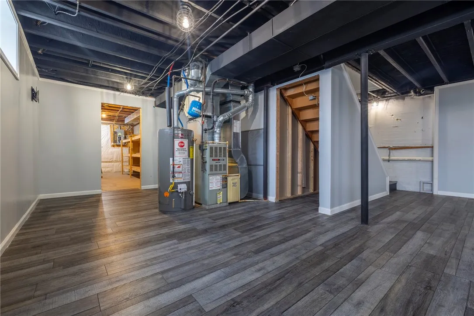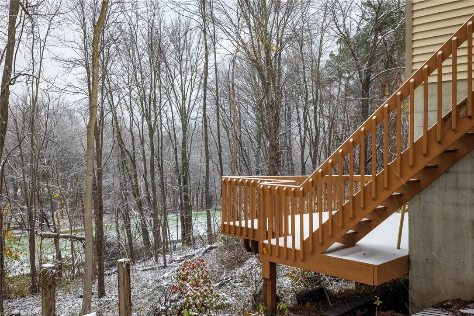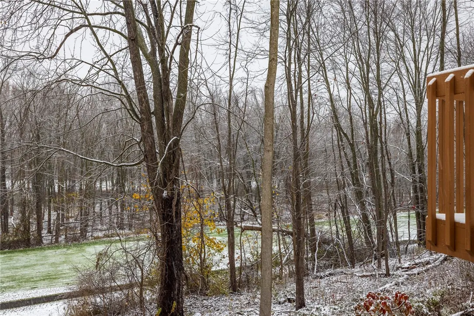Price $239,900
1447 Hiddenpond Lane, Walworth, New York 14568, Walworth, New York 14568
- Bedrooms : 3
- Bathrooms : 2
- Square Footage : 1,828 Sqft
- Visits : 3 in 2 days
Welcome to 1447 Hiddenpond Lane! Set on a quiet neighborhood street, this well-maintained colonial offers classic curb appeal and a timeless floor plan. The open kitchen offers walk in pantry and ample prep space. First floor has generously sized rooms, including a formal dining room perfect for hosting holidays and gatherings. Upstairs you will find 3 spacious bedrooms and 2 full baths. Primary suite includes full walk in closet and low step shower. Partially finished basement has a large flex space and walkout deck to back yard. Fresh neutral paint colors throughout provides a bright and inviting atmosphere, ready for you to move right in and add your personal touch. With its thoughtful layout, traditional charm, and coveted colonial style, this home delivers space, comfort, and long-term value. A rare Walworth find in a desirable neighborhood setting is waiting for YOU. First showing is Thurs 11/13 at 4pm. Open house is Sat 11/15 (2-4pm). Delayed negotiation form on file. Please submit all offers by Mon 11/17 at 2pm and allow 24hrs for response.



