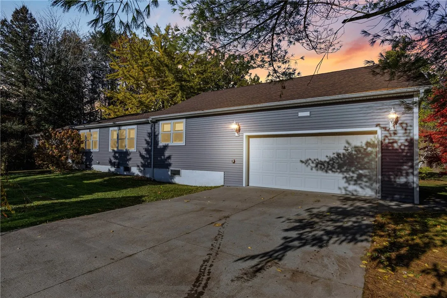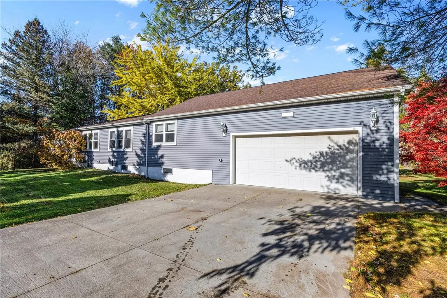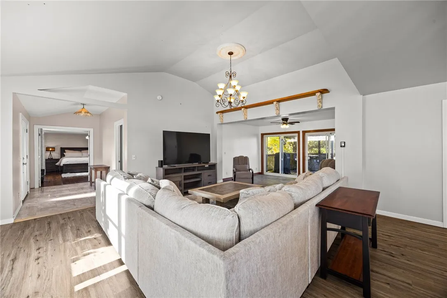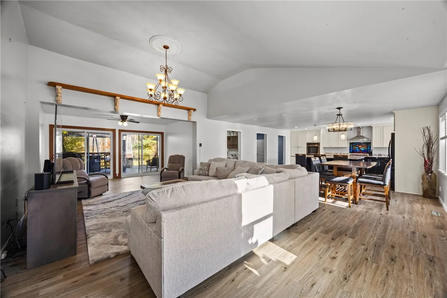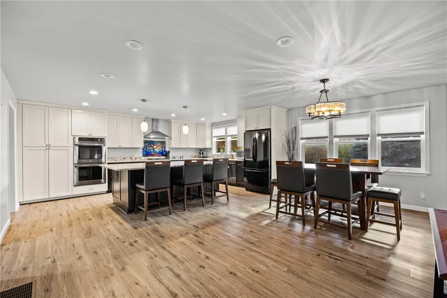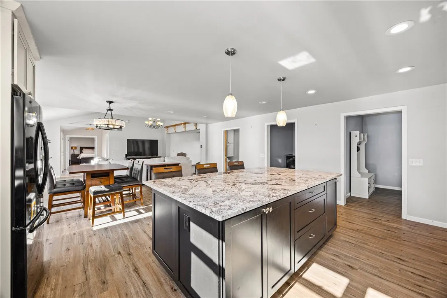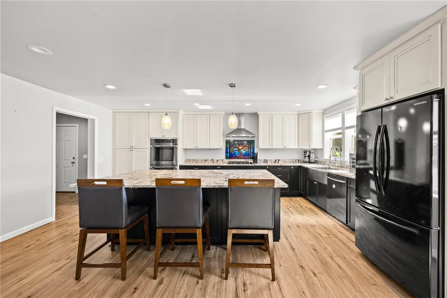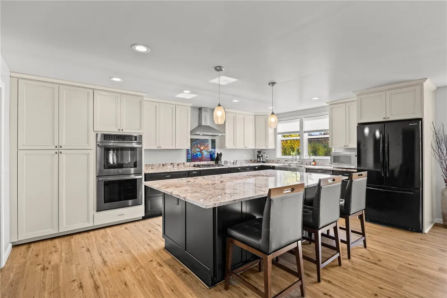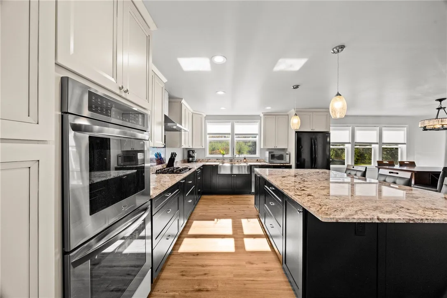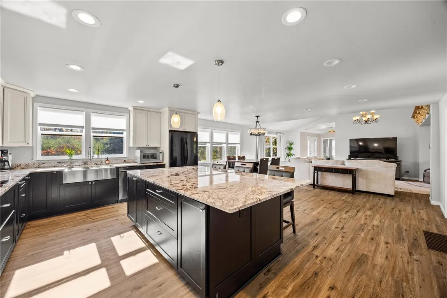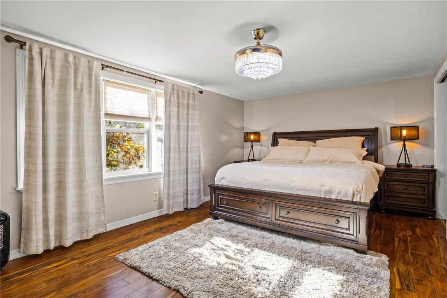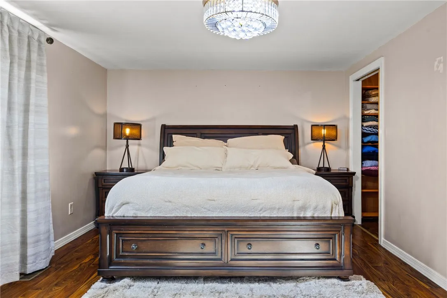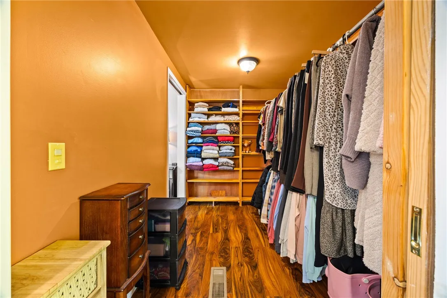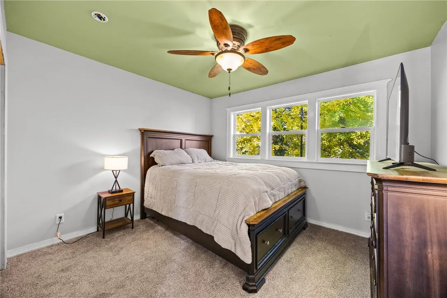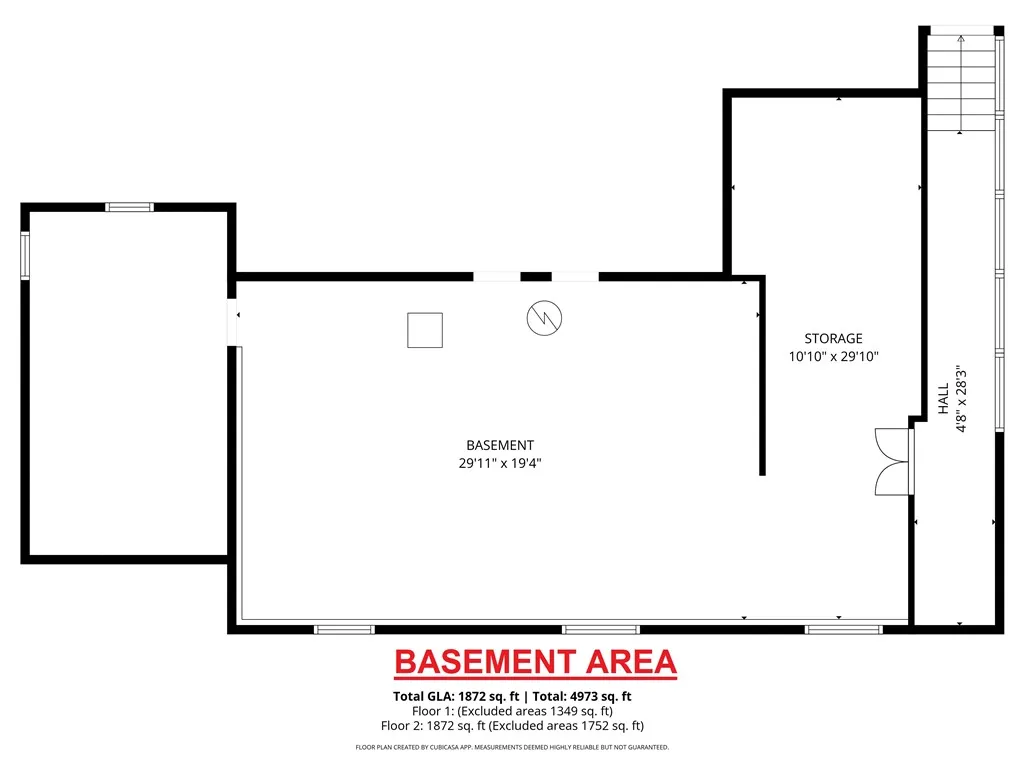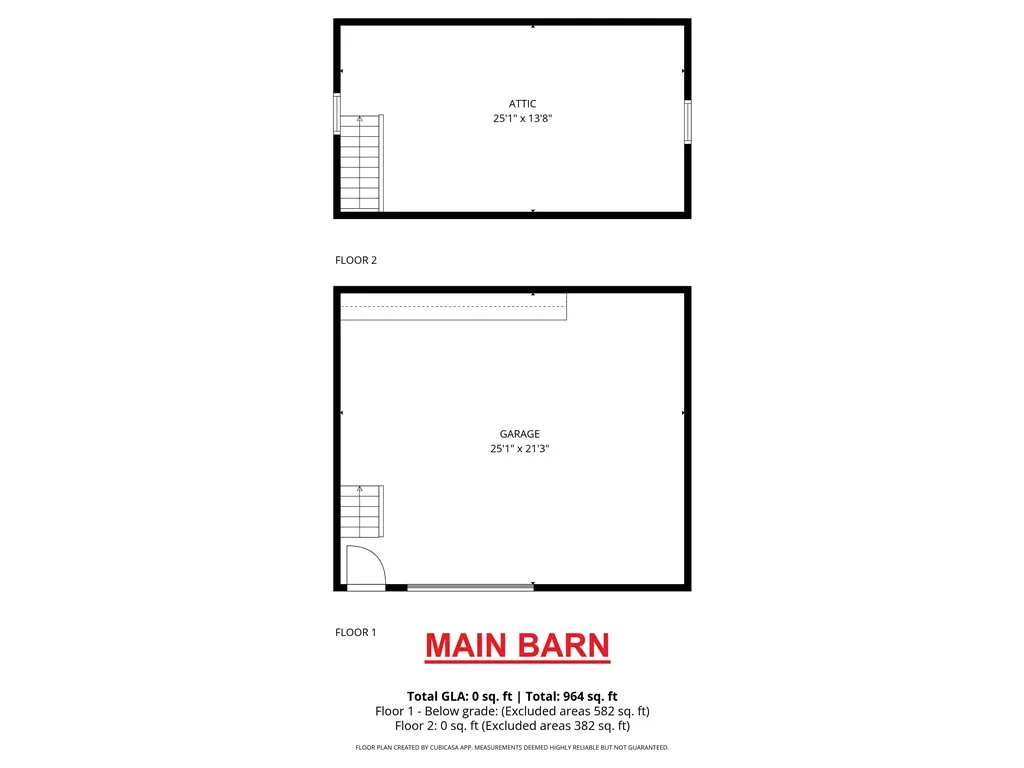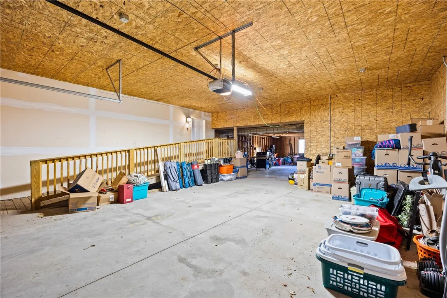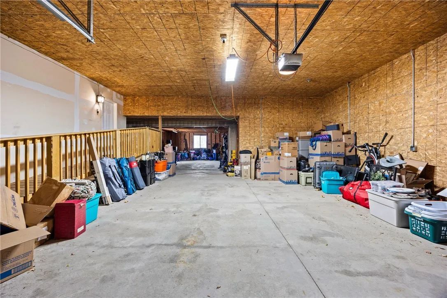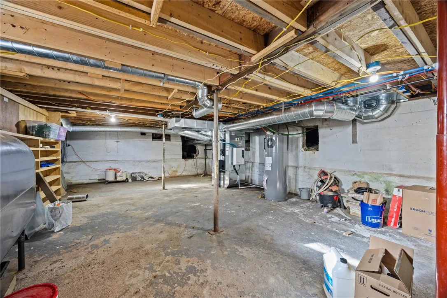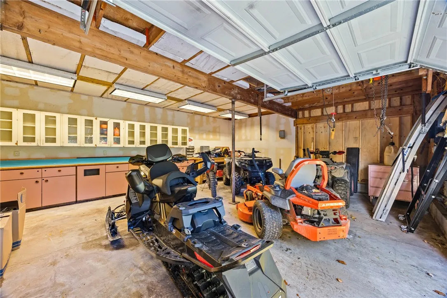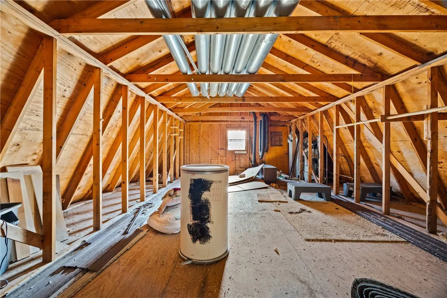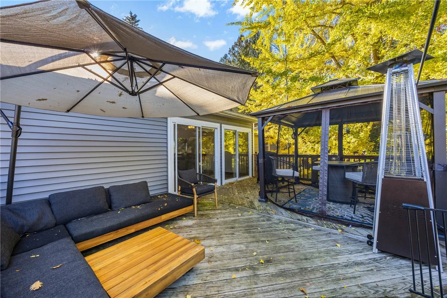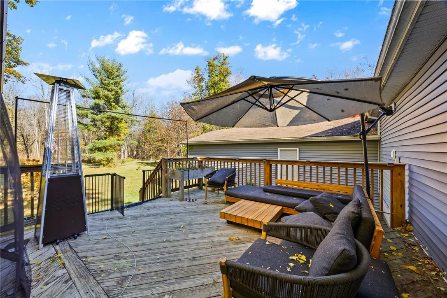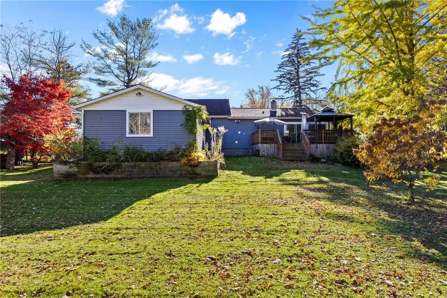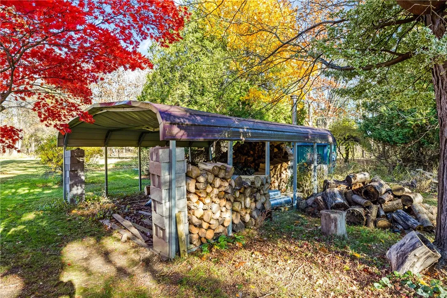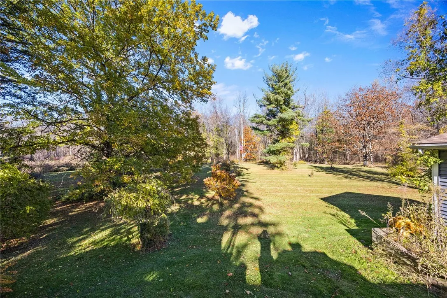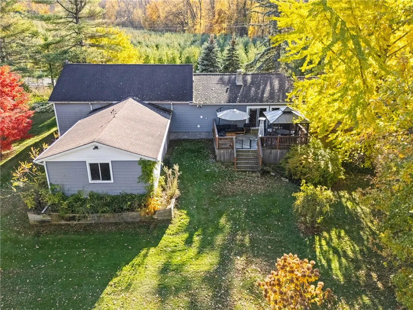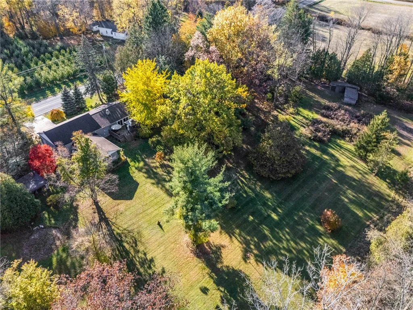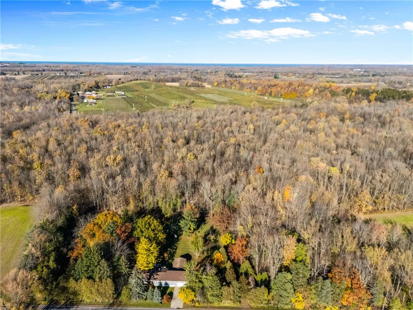Price $399,900
7437 Quarry Road, Sodus, New York 14551, Sodus, New York 14551
- Bedrooms : 2
- Bathrooms : 2
- Square Footage : 1,872 Sqft
- Visits : 3 in 3 days
Own your own piece of heaven!! On almost 60 Acres in Sodus, you’ll find all the peace and tranquility that nature can provide; perfect for being close to everything, but being able to escape it all! The main house is almost 1,900 SqFt of well updated living space! Updated flooring, all new paint throughout and a CHEF’s DREAM KITCHEN, perfect for entertaining and holidays! Custom cabinetry, with GRANITE countertops for DAYS, and an Island SO BIG you can nearly park a car on it! OPEN FLOOR PLAN takes you to a 1st floor laundry, large mudroom, 2 LARGE bedrooms, 2 full baths, large dining space, and a living space big enough for even the biggest furniture! The Primary Suite is HUGE, with a large en-suite bathroom and walk-through closet! The property is SO PRIVATE… and off the back deck it just feels like it’s you and mother nature! The property has been SIGNIFICANTLY cleaned up by the owner, and presents much cleaner, larger, and more beautiful than ever before! Also, in 2024: ALL NEW HVAC Furnace & Heat Pump with CENTRAL AC, and New Hot Water! The Barn adds another 1,000 SqFt of unfinished/unofficial space; plenty of room for vehicles or ATV’s/Snowmobiles, etc., and even has a 2nd floor loft! There is also a full basement for TONS of extra storage (in addition to a MASSIVE attached garage!) Delayed Negotiations; Offers due Thursday 11/20 @ 3:00pm. Square footage per Floor Plans; plans and GLA documentation supplied/attached. Main garage is 2 car, with a tandem 3rd spot, and 4th is in the adjacent barn.



