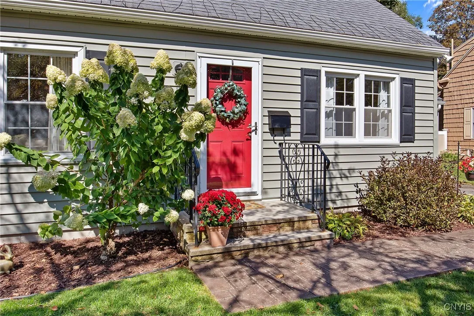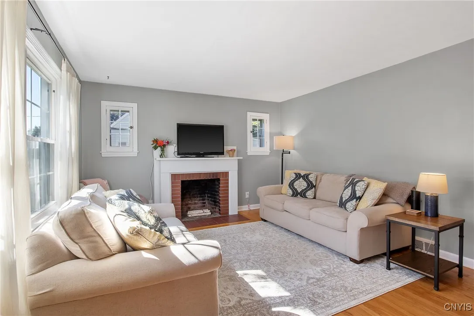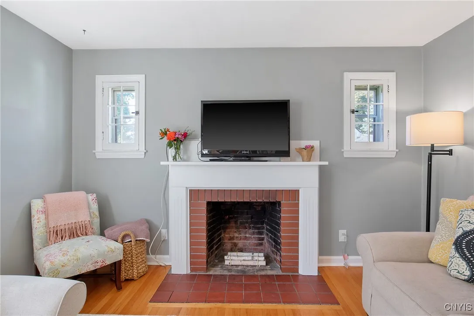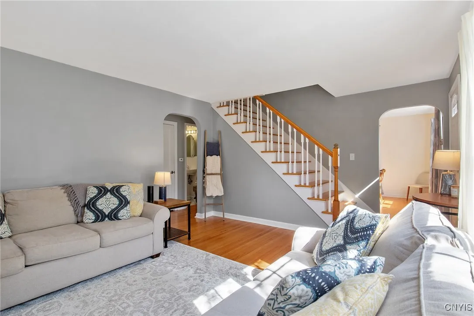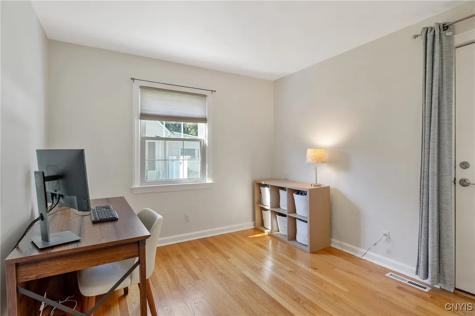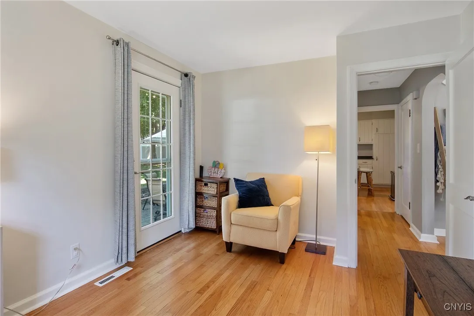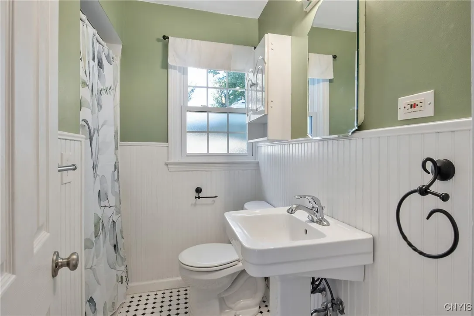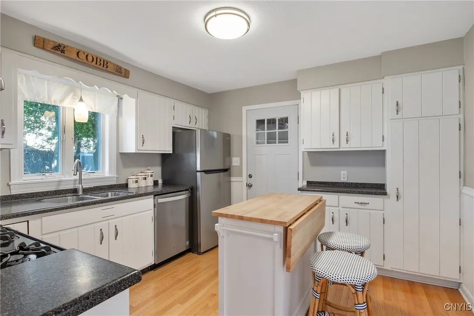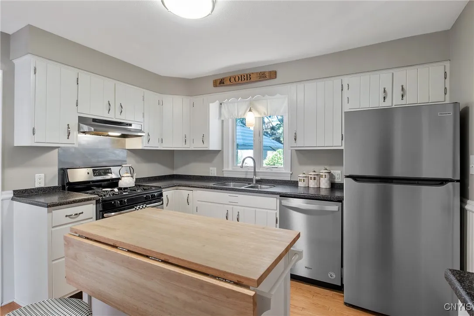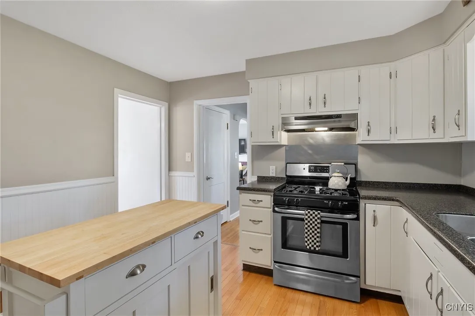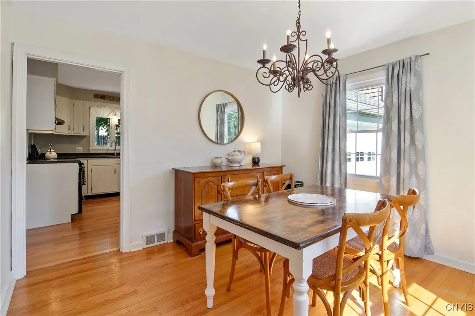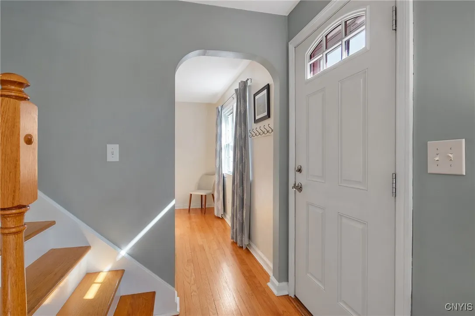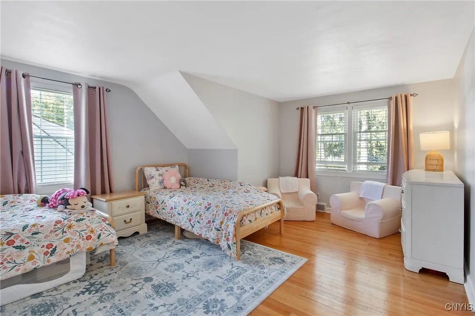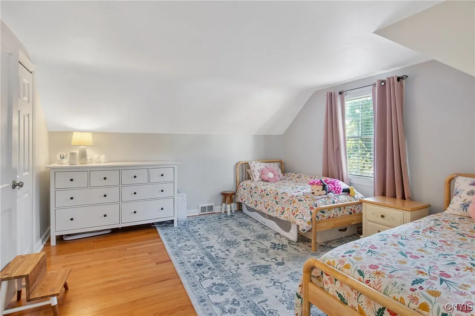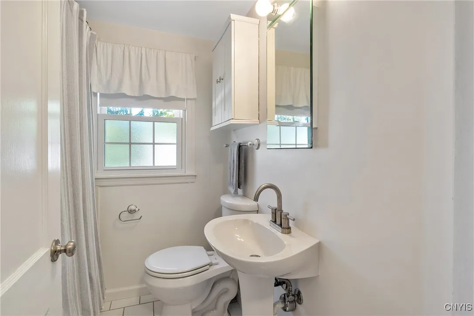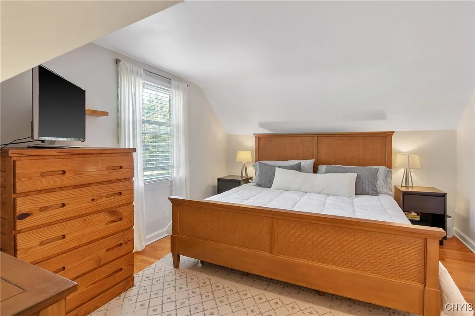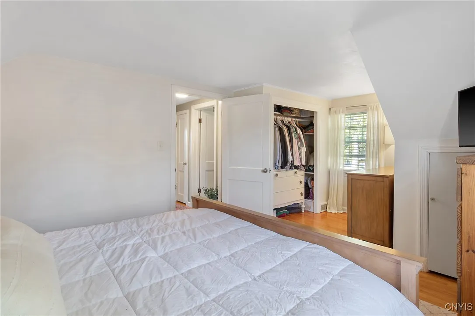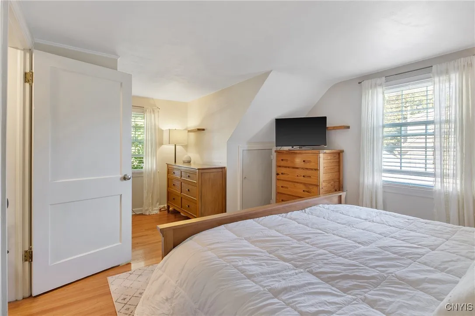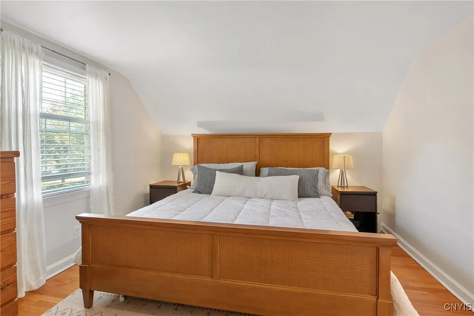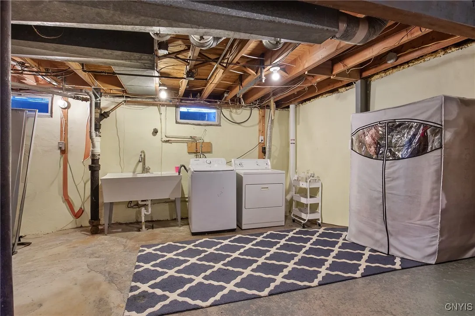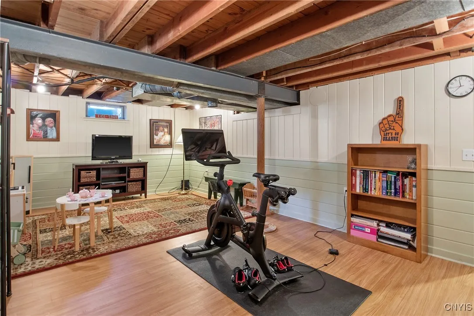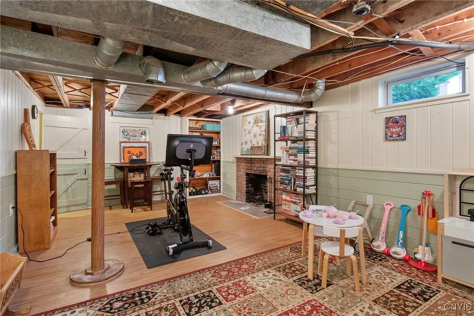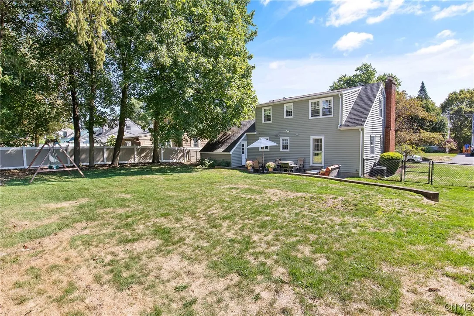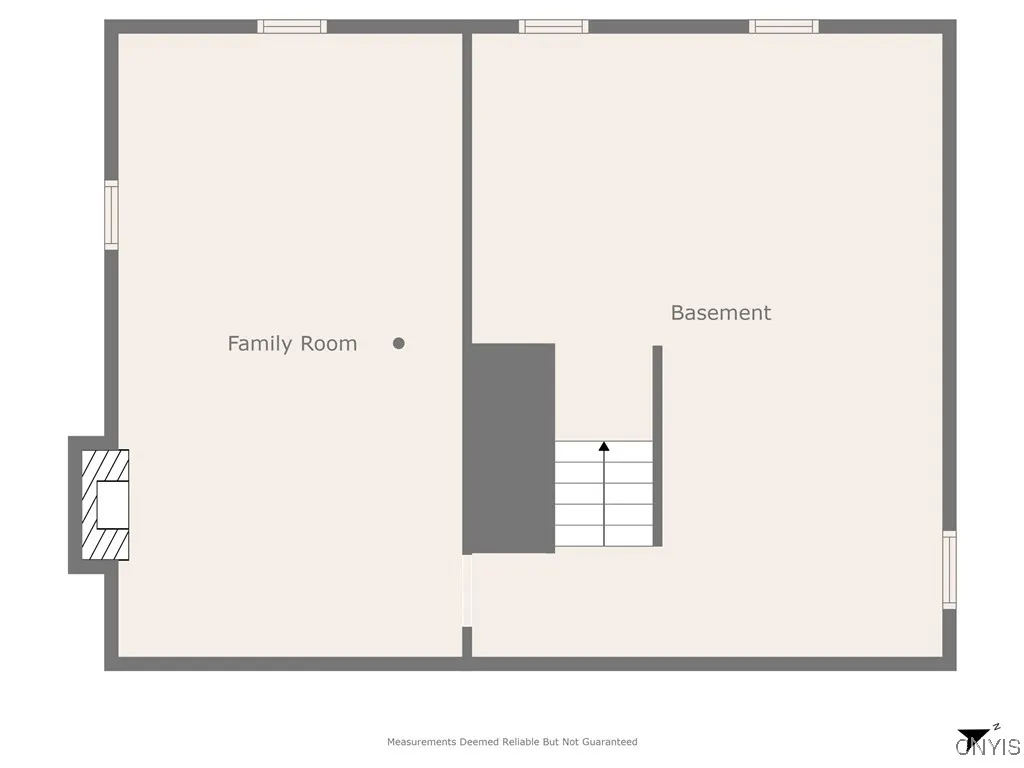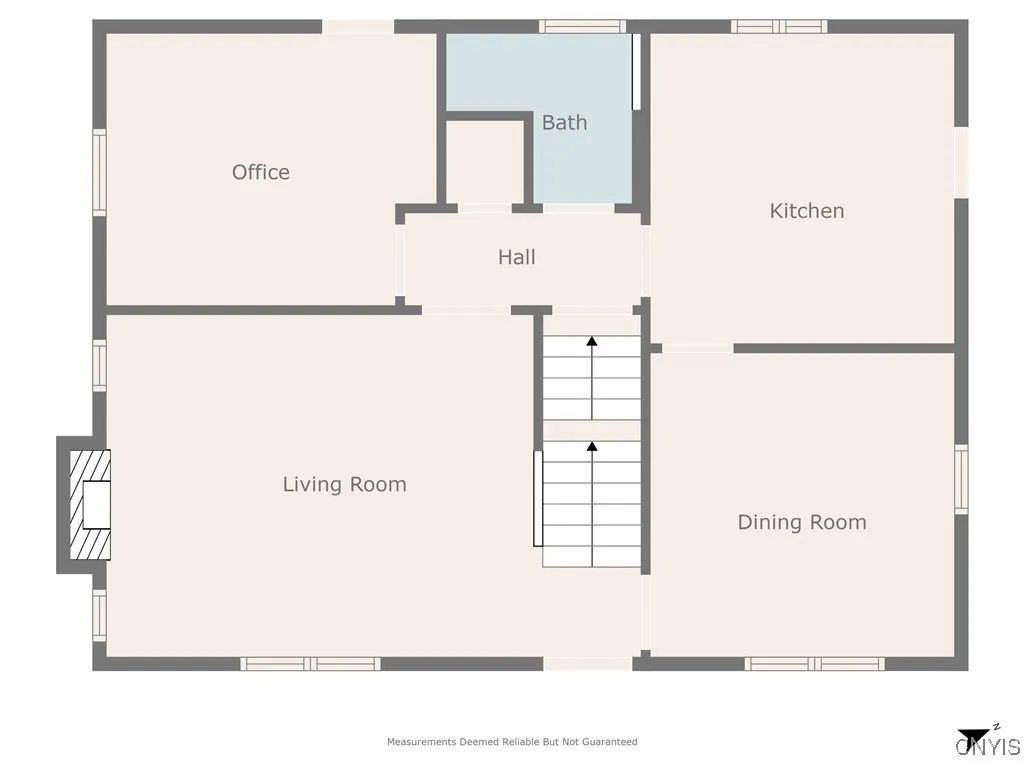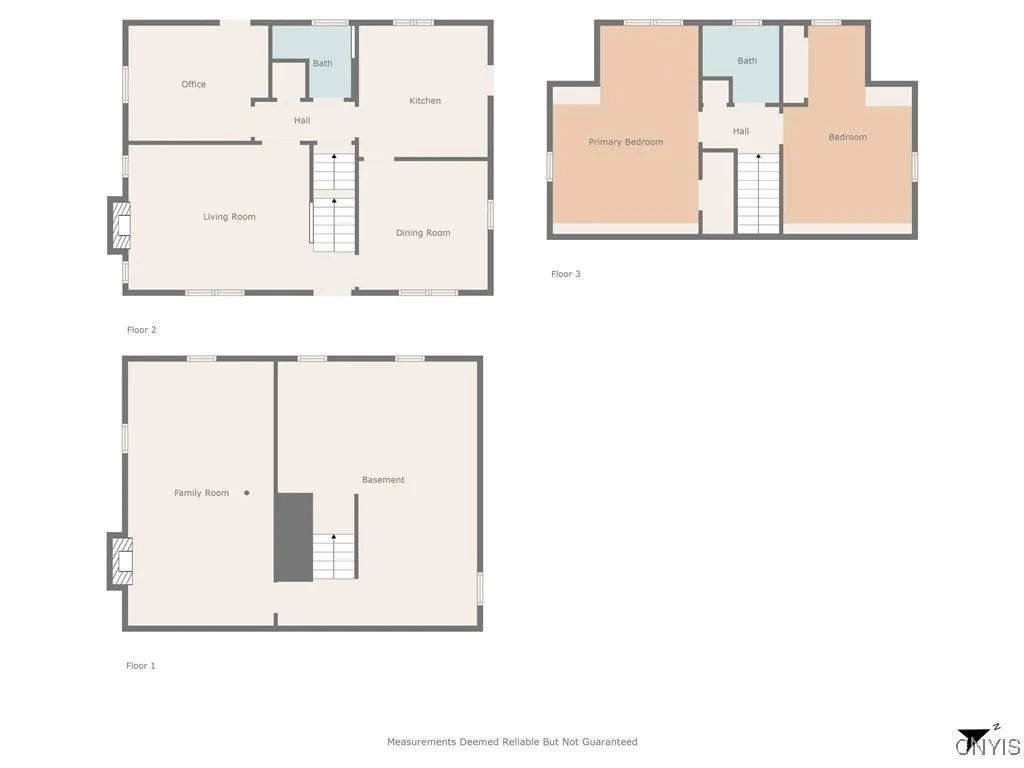Price $299,900
222 Ambergate Road, Dewitt, New York 13214, De Witt, New York 13214
- Bedrooms : 3
- Bathrooms : 2
- Square Footage : 1,344 Sqft
- Visits : 4 in 3 days
Charming Cape Cod in the Sought-After Dewittshire Neighborhood.
This delightful Cape Cod home features a welcoming living room with a wood-burning fireplace flanked by side windows, filling the space with natural light. An arched doorway leads into the formal dining room, accented by a candle-style chandelier.
The kitchen offers wainscoted walls, white cabinetry, solid-surface countertops, and a convenient pantry. An island is included, along with all major appliances: dishwasher, refrigerator, and gas stove.
The main hallway leads to a full bathroom with a classic black-and-white tile floor and a full shower. A nearby hall closet provides linen and storage space.
A first-floor bedroom—ideal as a guest room, home office, or den—features a glass door with an updated full storm door opening to the backyard. The first floor is also enhanced by beautiful hardwood flooring and updated windows throughout.
Upstairs, a wide open staircase with spindle railings leads to two generously sized bedrooms and a second full bath featuring a shower and tub, a pedestal sink, and matching tile floors. Additional linen storage is located in the hall.
The basement includes a finished living area with a fireplace, luxury laminate flooring, two-tone tongue-and-groove painted walls, a built-in bookcase, and a dutch-door separating it from the utility/storage/laundry area. The basement also features a wide staircase for easy access.
Enjoy the outdoors in the fully fenced backyard, complete with a paver patio and a charming stone wall that separates the patio from the spacious lawn.
The attached garage includes an automatic opener and the new garage door.
With its prime location and timeless design, this home is a true gem in the heart of Dewittshire. Don’t miss this opportunity to make it yours.





