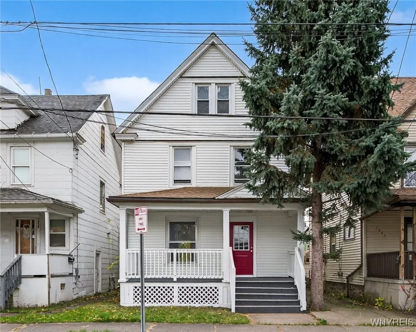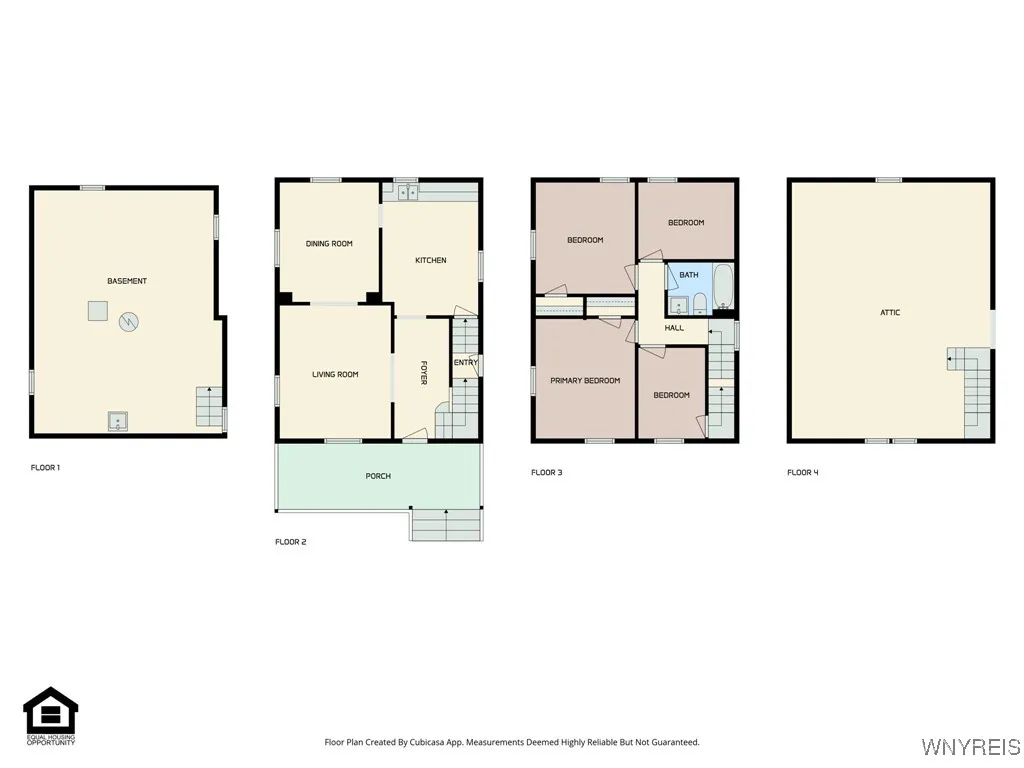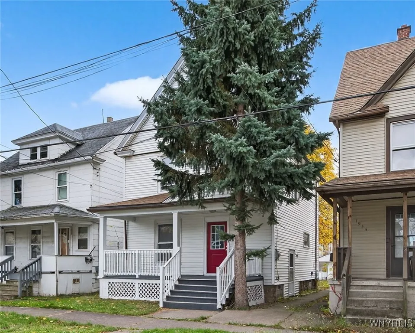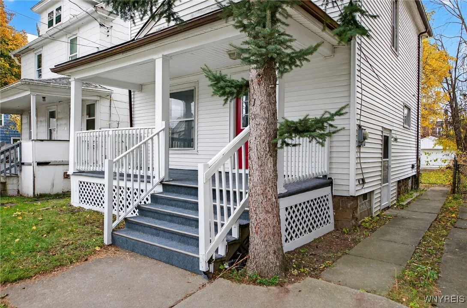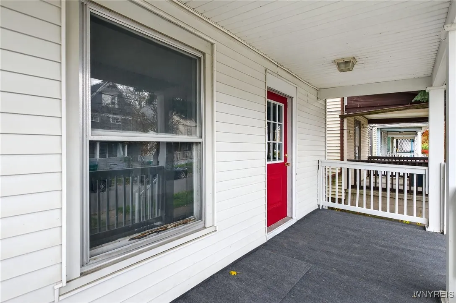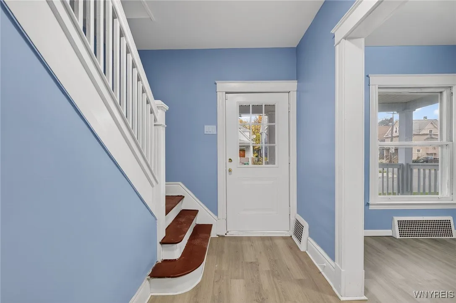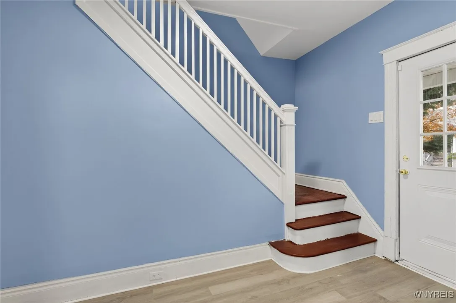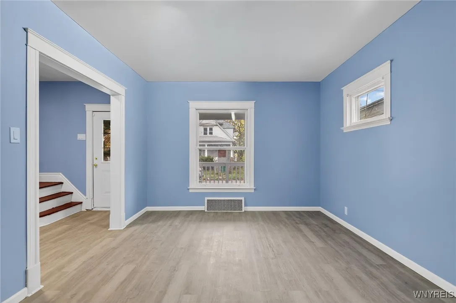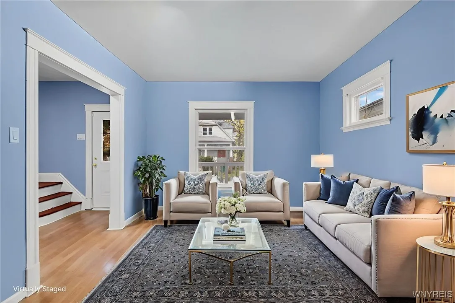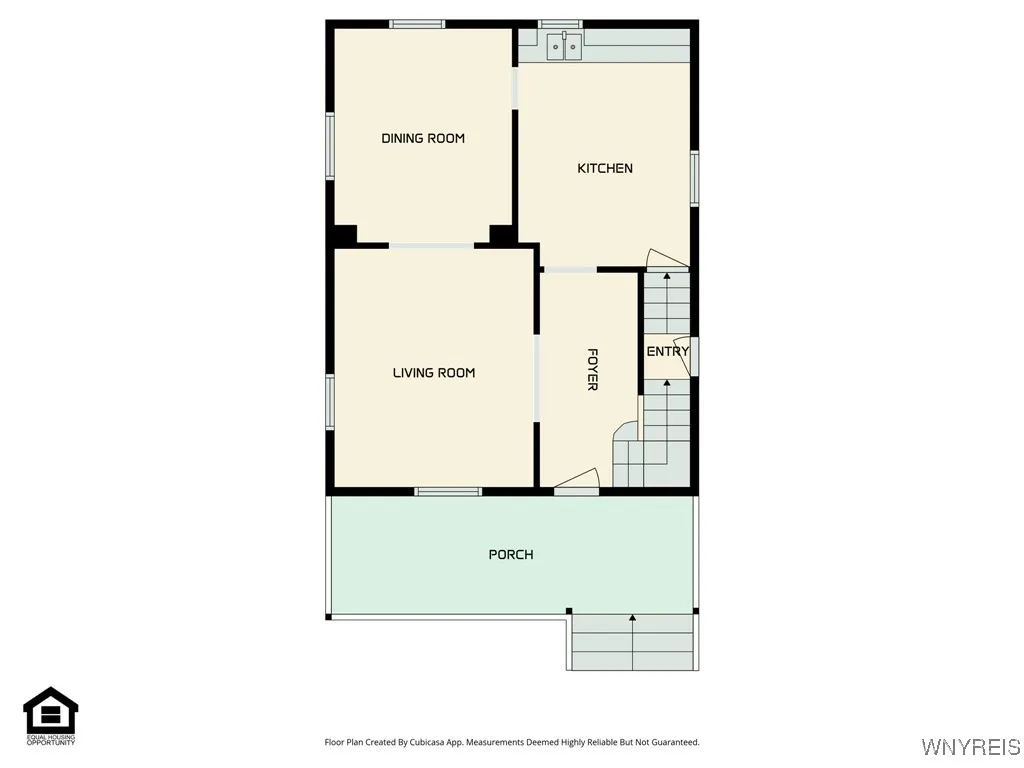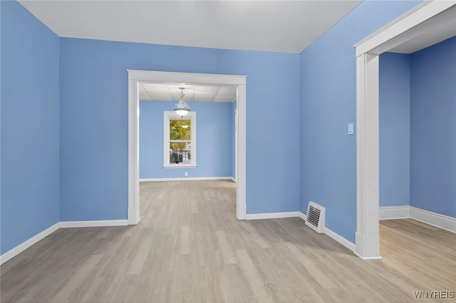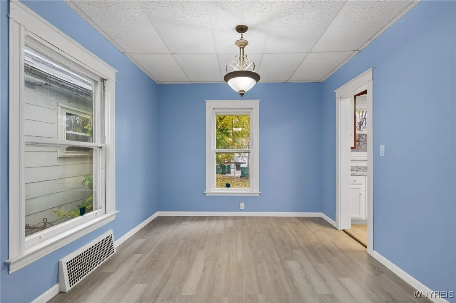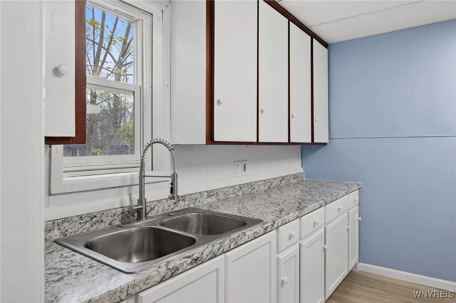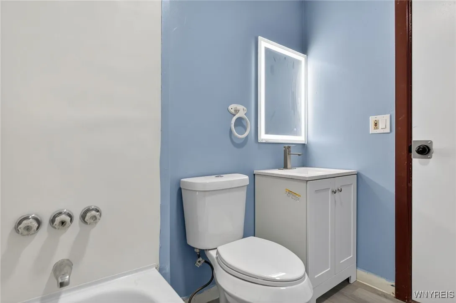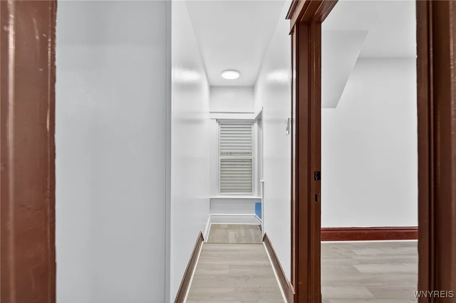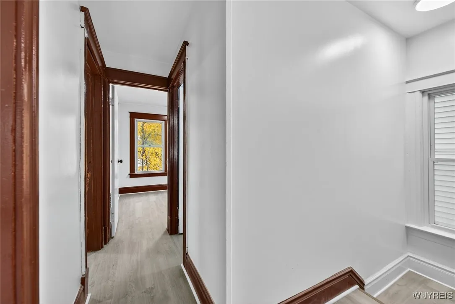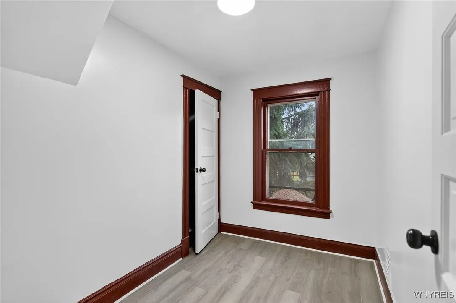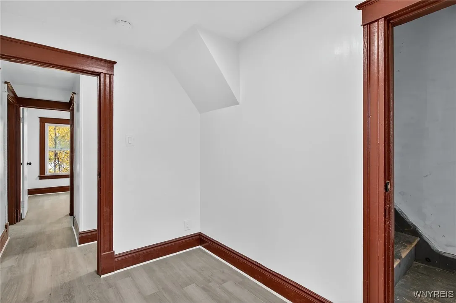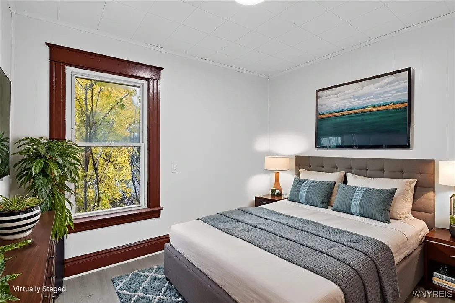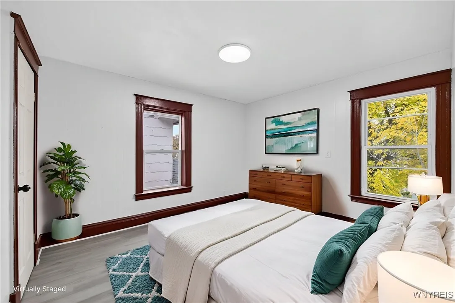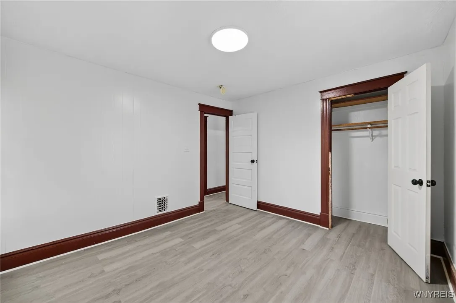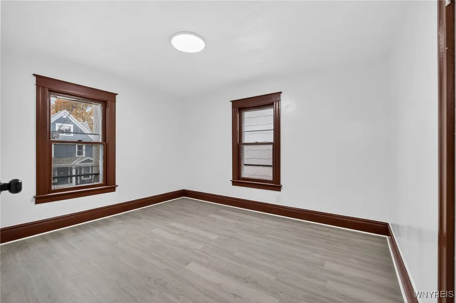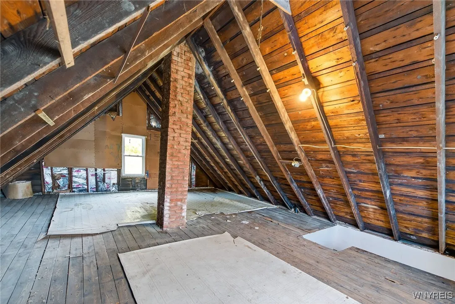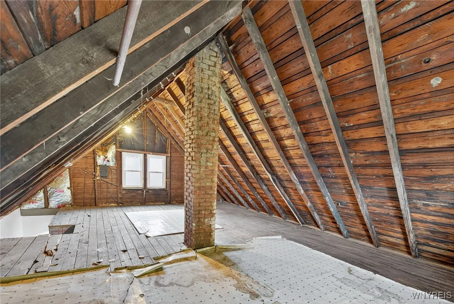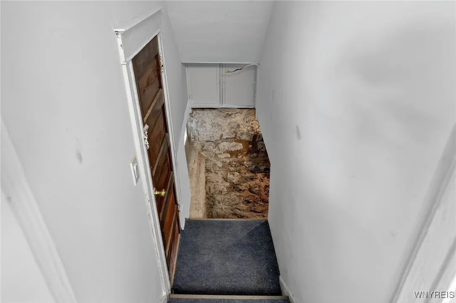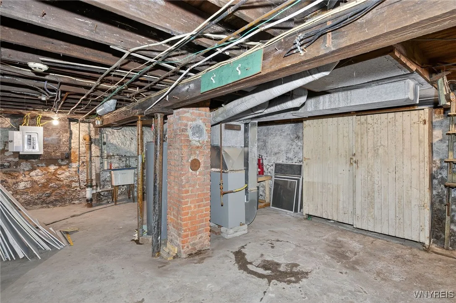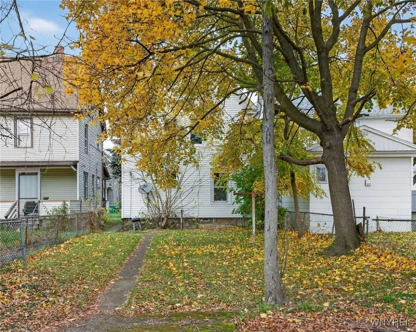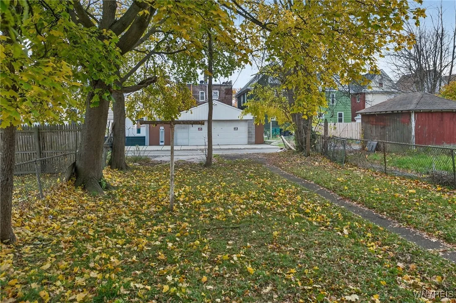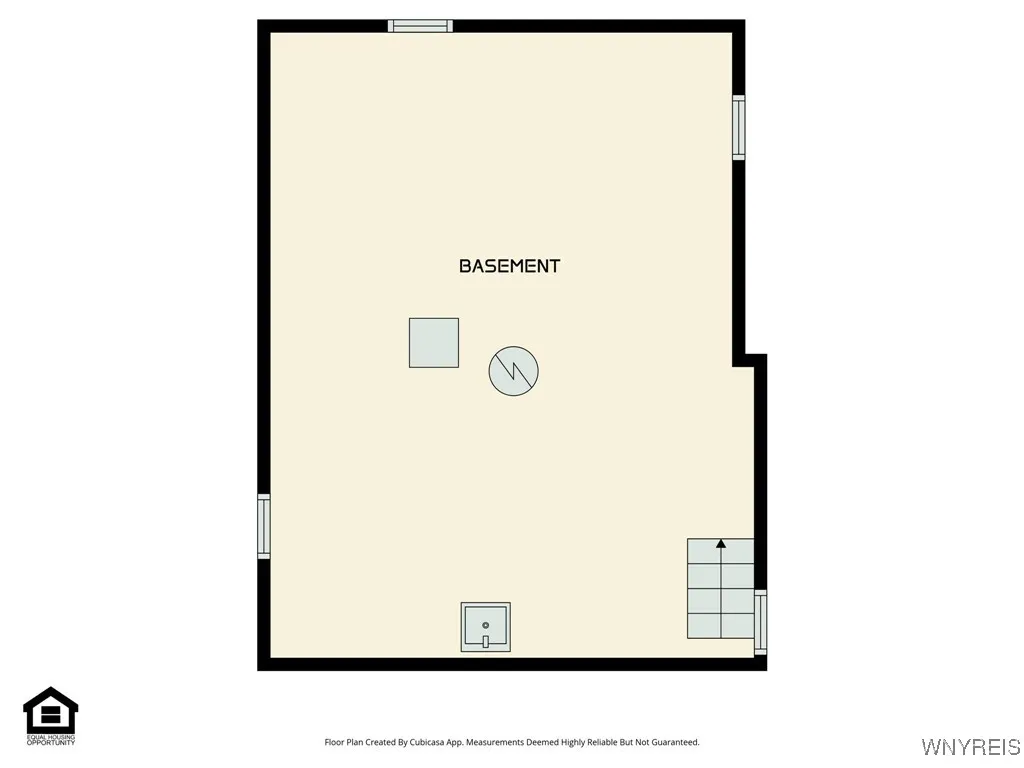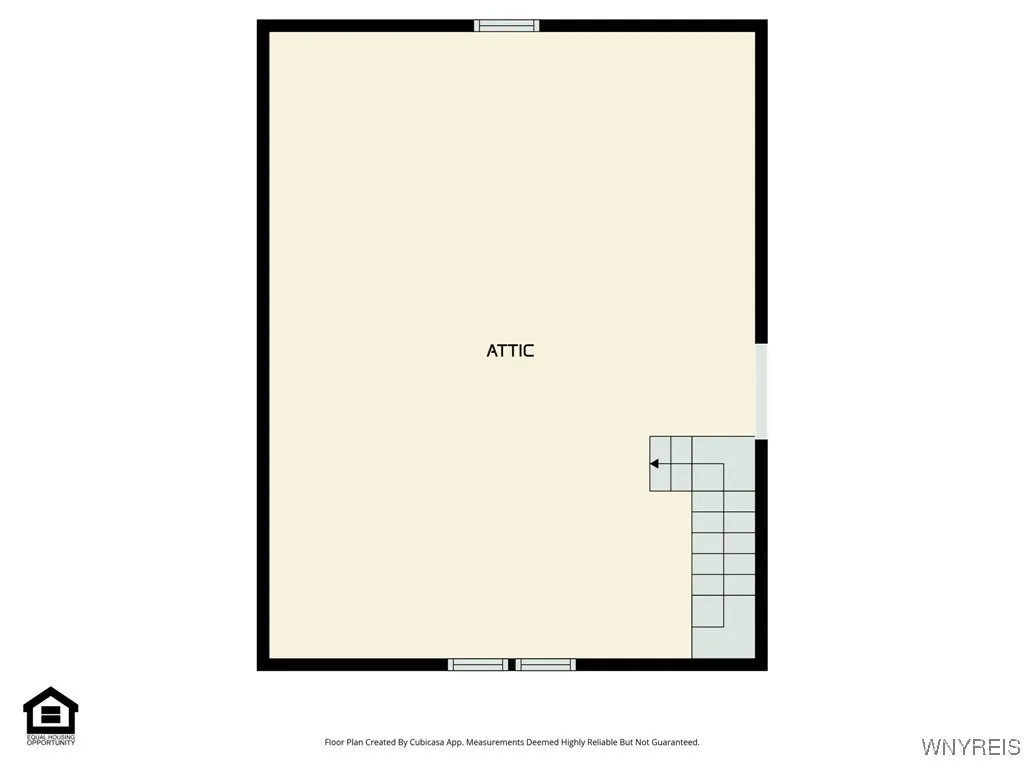Price $109,999
1957 Whitney Avenue, Niagara Falls, New York 14301, Niagara Falls, New York 14301
- Bedrooms : 4
- Bathrooms : 1
- Square Footage : 1,232 Sqft
- Visits : 3 in 3 days
This recently remodeled 4-bedroom, 1-bath home—originally built in 1920—offers a strong opportunity for first time home-owners looking for a great starter home or investors seeking a property with updated systems and practical interior improvements. The main level features a straightforward layout with a living area, dining space, and an updated kitchen equipped with modern cabinetry, counters, and fixtures appropriate for everyday use. New flooring, lighting, and paint provide a clean, move-in-ready interior.
All four bedrooms and the full bathroom are situated on the second floor, creating a functional separation between shared living areas and private spaces. The bedroom sizes allow for flexible use, including multi-tenant layouts, a dedicated office, or additional storage depending on investment strategy and intended occupancy.
Recent mechanical and structural updates enhance long-term reliability. Improvements include a new electric panel, a new furnace, updated plumbing and lighting fixtures, and general refreshment of surfaces throughout the home. These upgrades help reduce near-term maintenance costs and position the property well for either traditional leasing or short-term furnished rental models, subject to local regulations.
Exterior features include off-street parking, a detached garage, and a manageable yard that minimizes ongoing upkeep. The property is located within the municipal limits of Niagara Falls, providing access to city services, utilities, and area amenities.
With its blend of historic construction and modern updates, this home offers investors a solid base for rental income, value-add improvements, or portfolio expansion.



