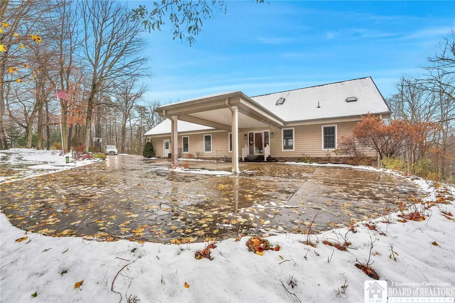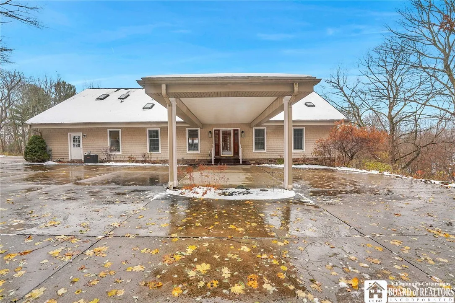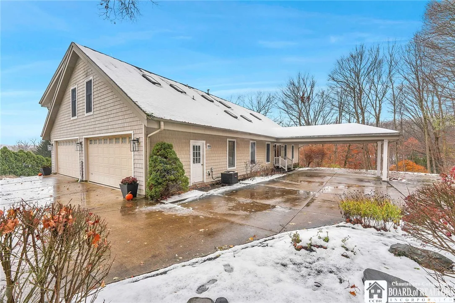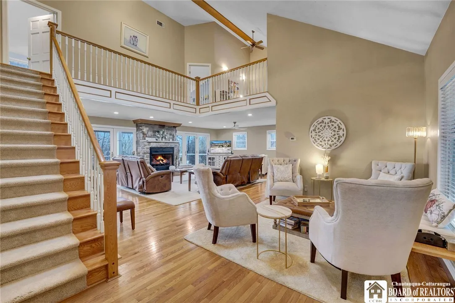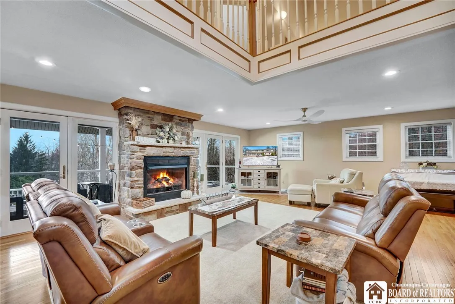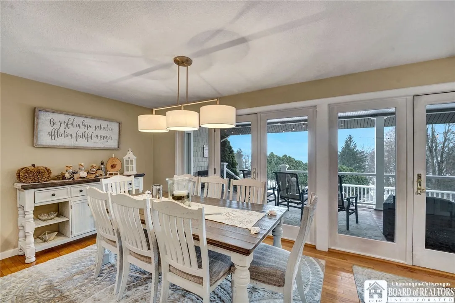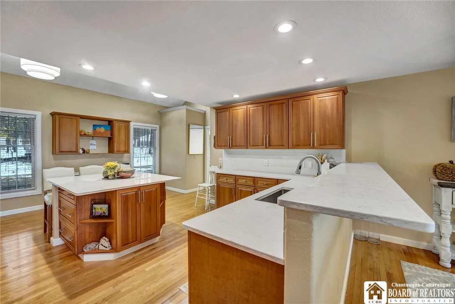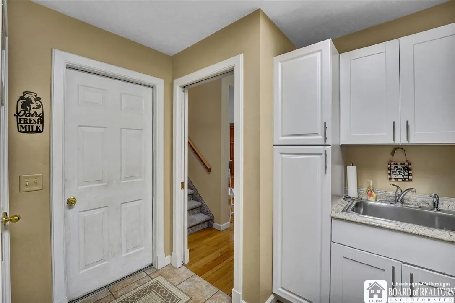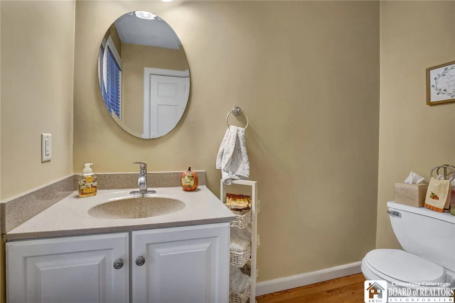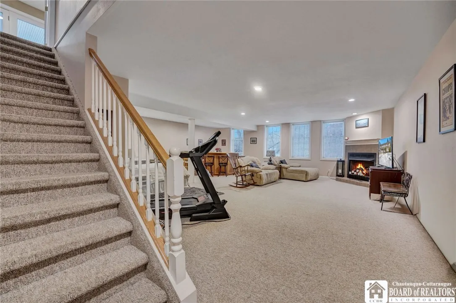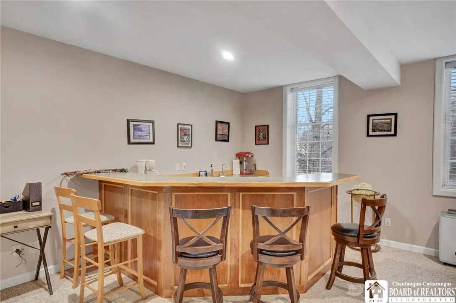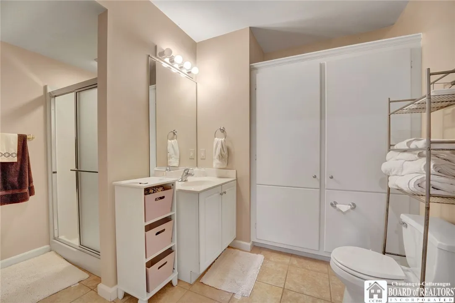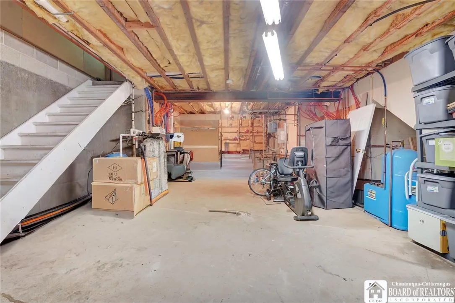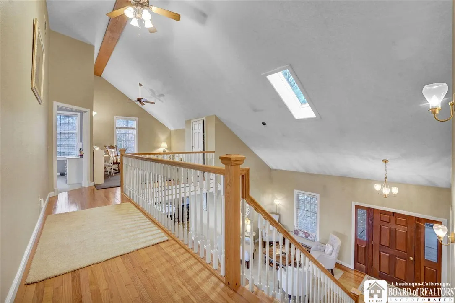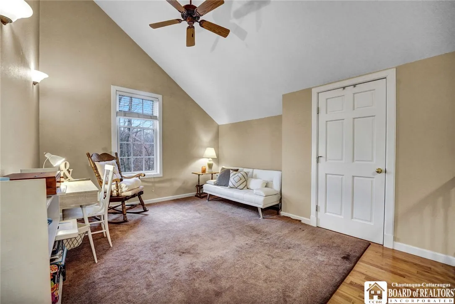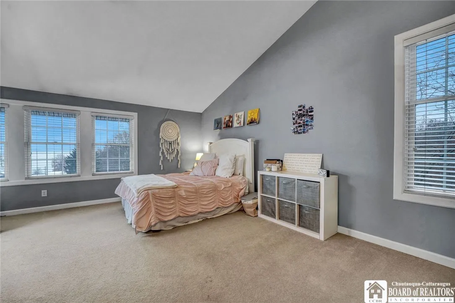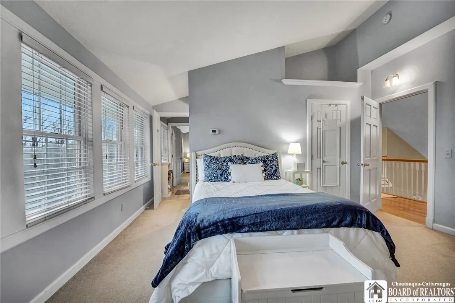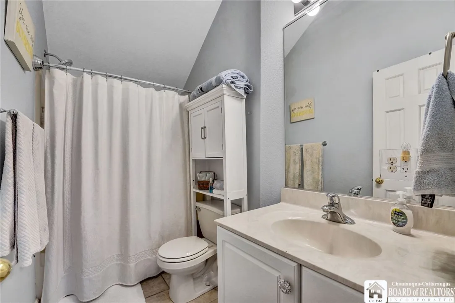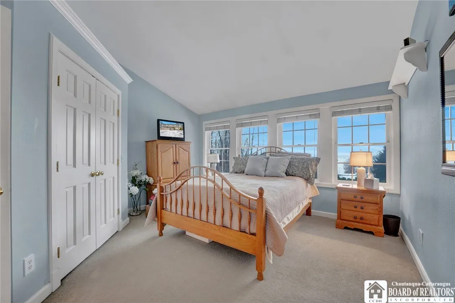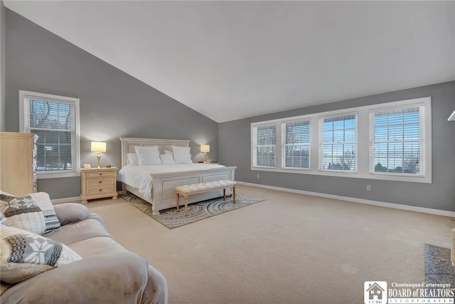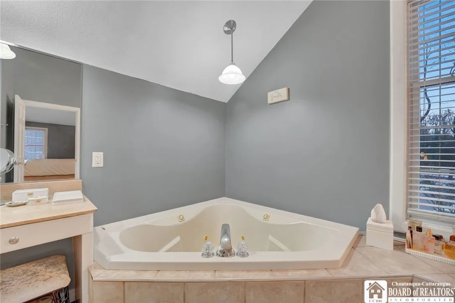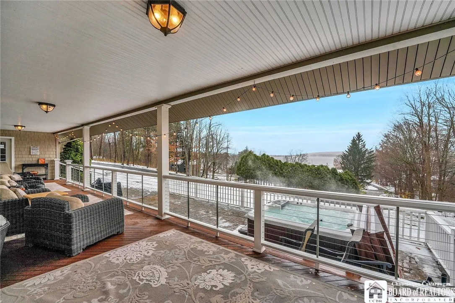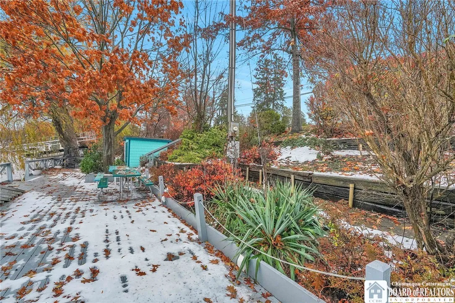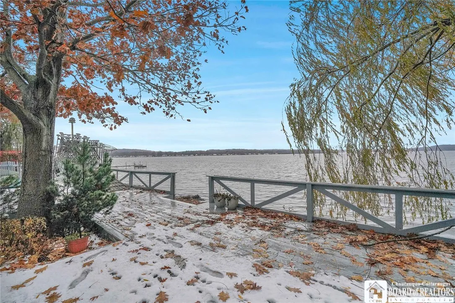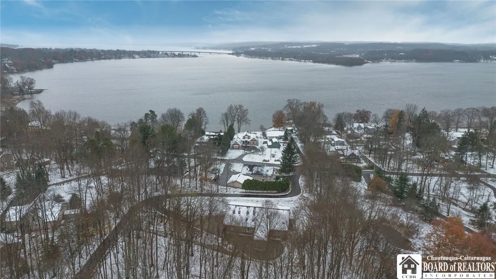Price $975,000
4420 Lakeside Drive, Ellery, New York 14712, Ellery, New York 14712
- Bedrooms : 4
- Bathrooms : 4
- Square Footage : 3,432 Sqft
- Visits : 4 in 3 days
Welcome to 4420 Lakeside Drive, a beautifully designed home that perfectly blends comfort, space, and lakeside charm. Enjoy views of Chautauqua Lake along with deeded lake rights. The property also offers a 4-car garage, providing ample storage and parking for vehicles, lake gear, or recreational equipment. A covered front porch overlooks the beautiful lake, providing a peaceful place to relax and take in the view. Just off the porch is an additional patio with a hot tub, creating the ultimate outdoor retreat for entertaining or unwinding after a long day. Both the porch and patio are accessed from the front of the home, enhancing its inviting curb appeal. The property also includes deeded lake rights, allowing you to fully enjoy lake life with easy water access just steps away.
Inside, the foyer opens to a spacious living room featuring a gas fireplace, tall ceilings, and abundant natural light. The kitchen and dining area offer an open-concept design with stainless steel appliances, a large island with seating, and generous counter and cabinet space—ideal for cooking, entertaining, or gathering with family. A convenient half bath add to the home’s functionality and flow.
The finished basement expands the living space with a large den centered around another gas fireplace, a wet bar perfect for hosting guests, a full bathroom, and a substantial storage area. This versatile level offers plenty of room for a game room, home gym, or family entertainment area.
Upstairs, an elegant catwalk overlooks the main living area, creating an open and airy atmosphere. The second floor features four spacious bedrooms, an office area, and a laundry room for added convenience. Bedrooms one and two share a Jack and Jill bathroom, while another full bath with a tub and shower serves the remaining bedroom and office area, which is accented by skylights that fill the space with natural light. The master suite is a true retreat, featuring a cozy gas fireplace, large walk-in closet, and a spa-inspired en suite bath with a soaking tub and separate shower. Experience the best of lake living where luxury, comfort, and relaxation come together seamlessly at 4420 Lakeside Drive.




