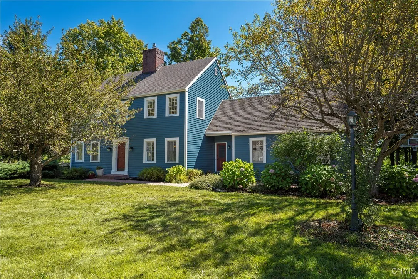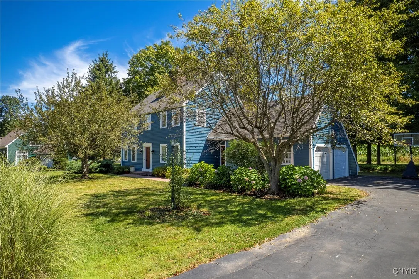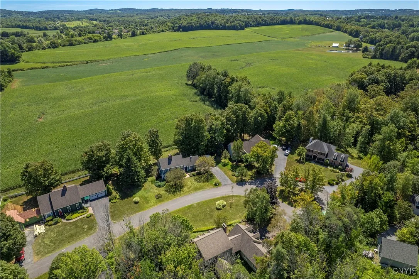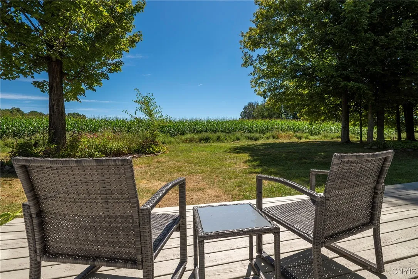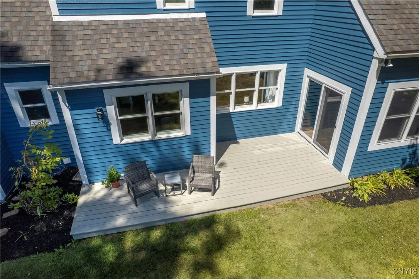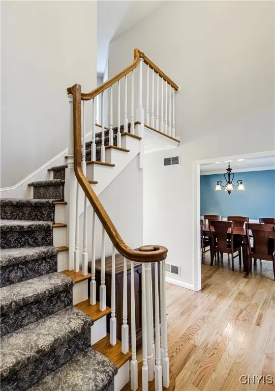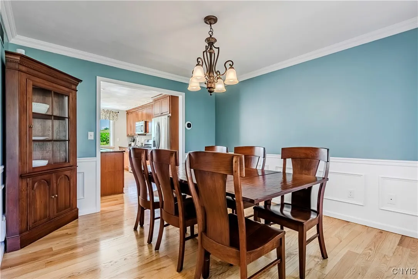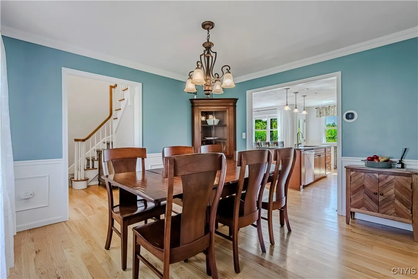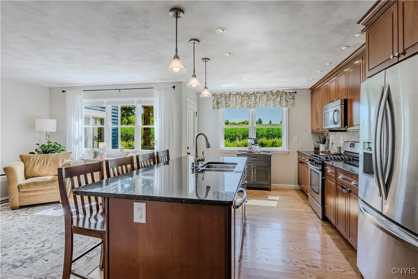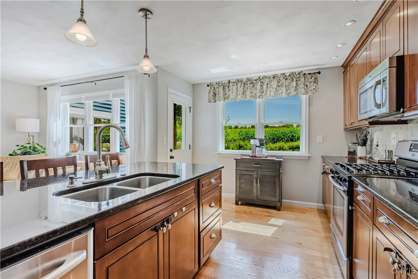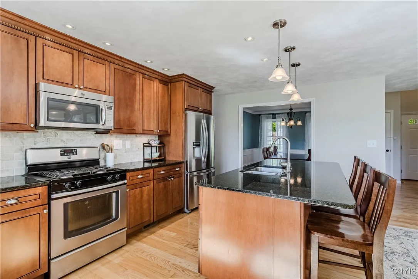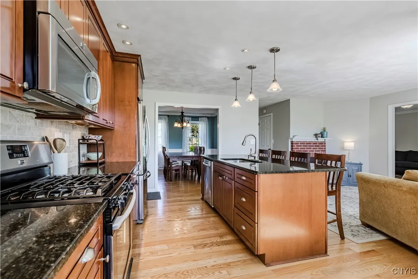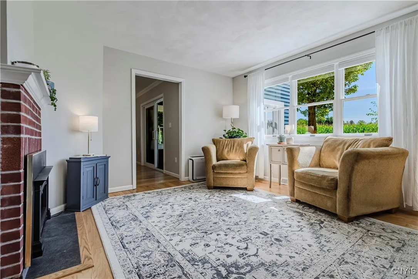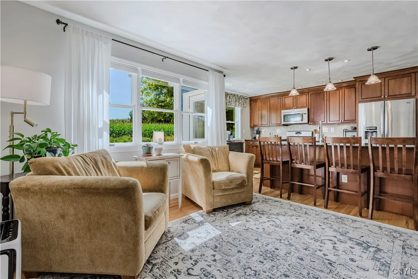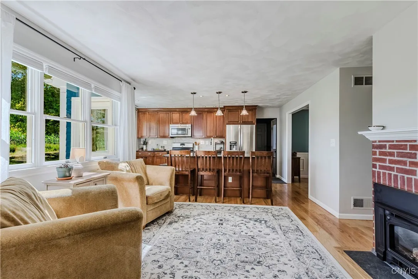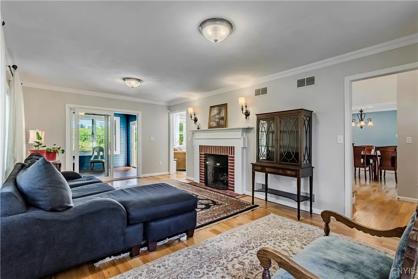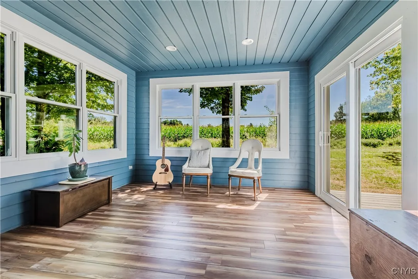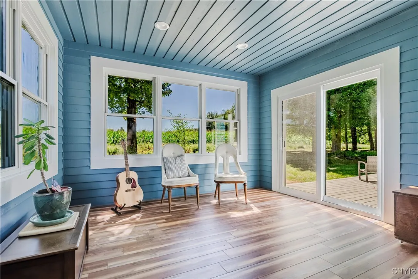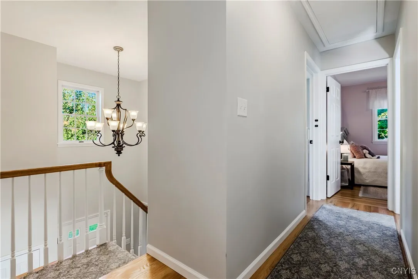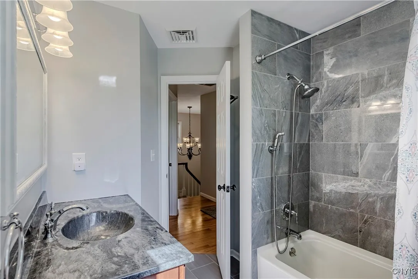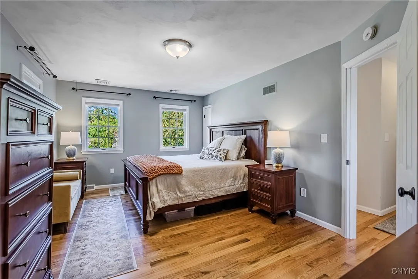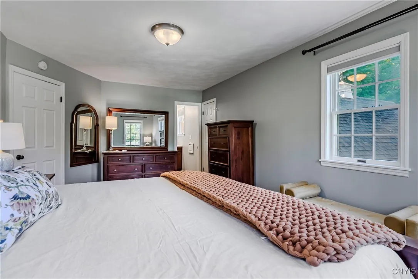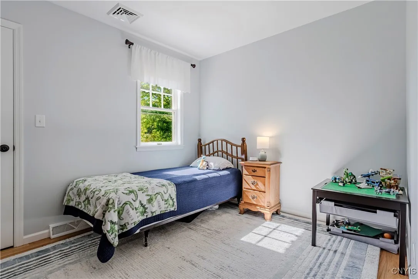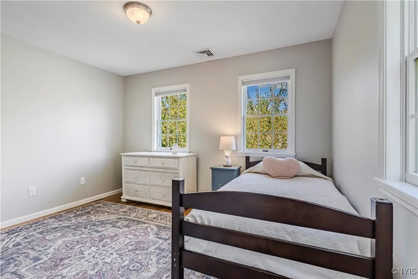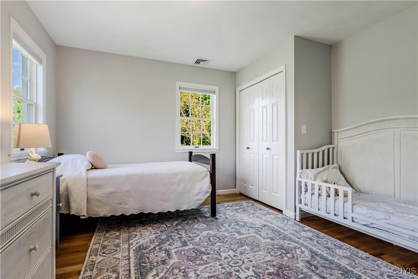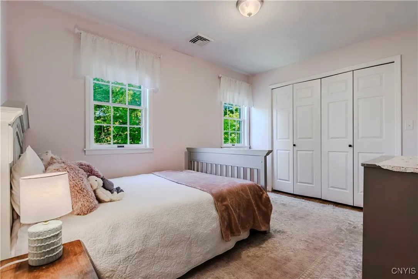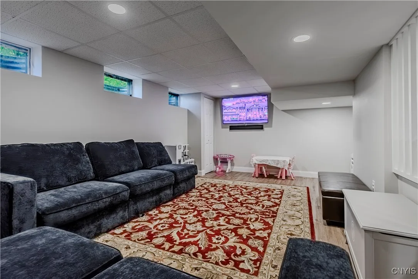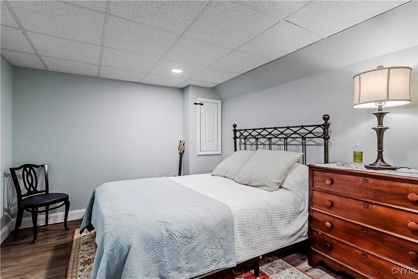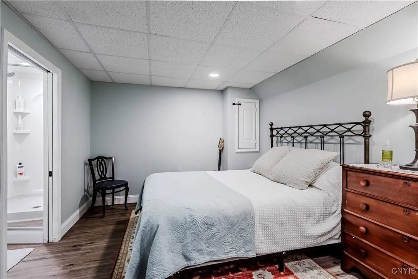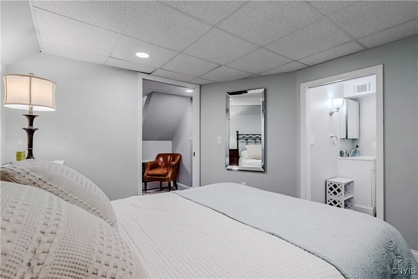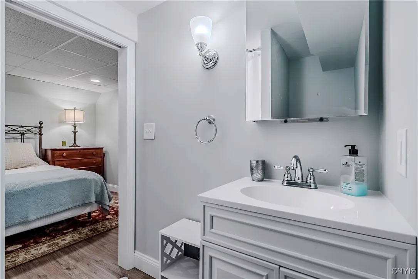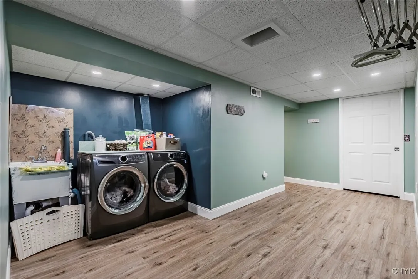Price $550,000
131 Coventry Place, Kirkland, New York 13323, Kirkland, New York 13323
- Bedrooms : 5
- Bathrooms : 3
- Square Footage : 2,007 Sqft
- Visits : 3 in 3 days
Welcome to 131 Coventry Place – one of Clinton’s most sought-after neighborhoods just beyond the charming and historic village. This spacious home offers 5 bedrooms and 3.5 bathrooms, blending modern updates with timeless character.
At the heart of the home, the completely updated kitchen features granite counters, stainless steel appliances, and a large center island, opening seamlessly to a fireplaced family room with a wall of windows framing sweeping views of rolling farm fields. A second fireplace anchors the large living room, which flows into a beautifully remodeled three-season sunroom with all new windows and flooring, stepping out to a private deck and backyard retreat. The formal dining room, accented with paneled walls, exudes warmth and sophistication.
Upstairs, a custom center-hall staircase leads to four generously sized bedrooms, including a lovely primary suite and two fully updated baths. The lower level expands your living space with a beautifully finished guest/in-law suite, complete with its own entrance, a large 5th bedroom, private full bath, and versatile living area—perfect for a playroom or second family room. A finished laundry room adds convenience.
Additional highlights include gleaming hardwood floors, new luxury vinyl, central air, a freshly painted exterior, and an attached two-stall garage with custom storage and organization systems. This rare Clinton offering provides space, style, and flexibility in one of the area’s premier locations.



