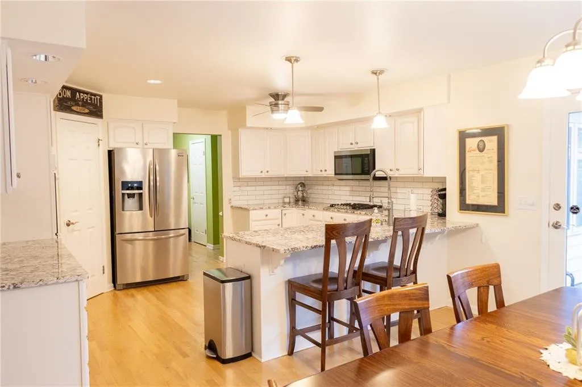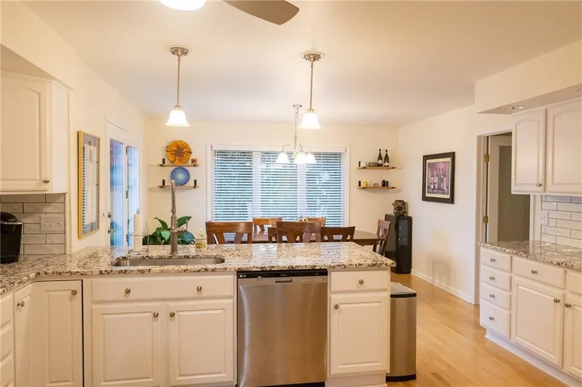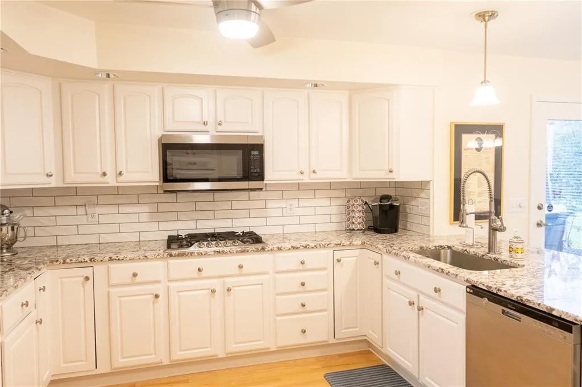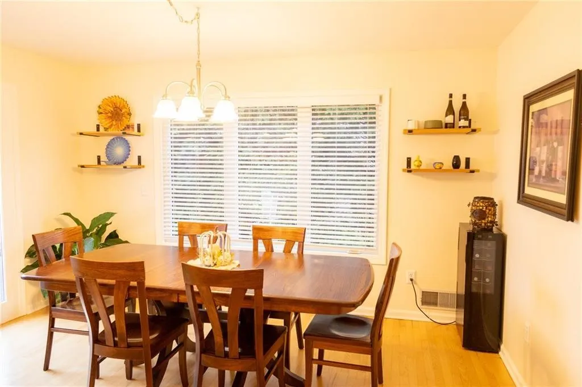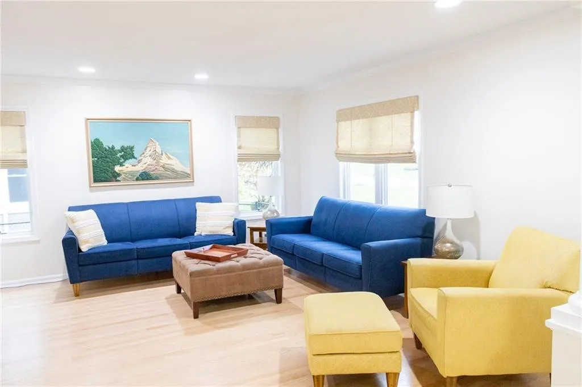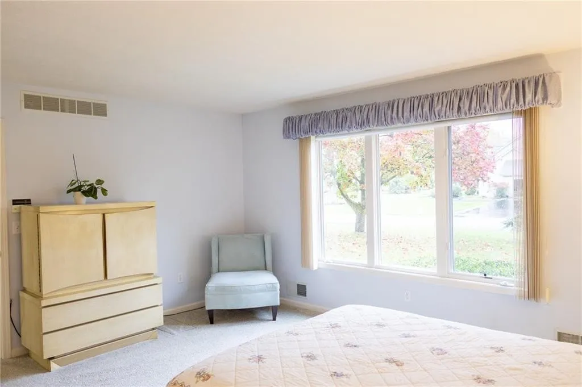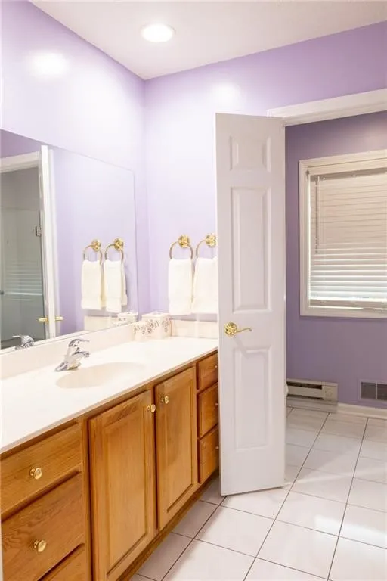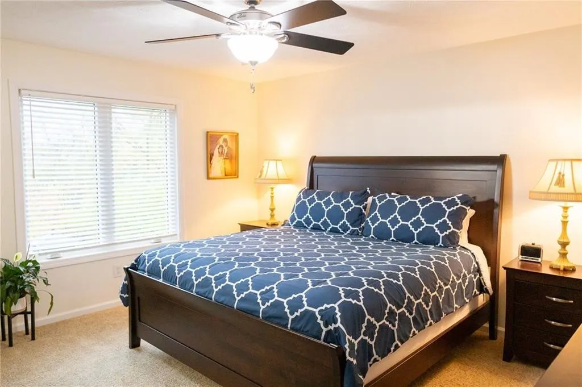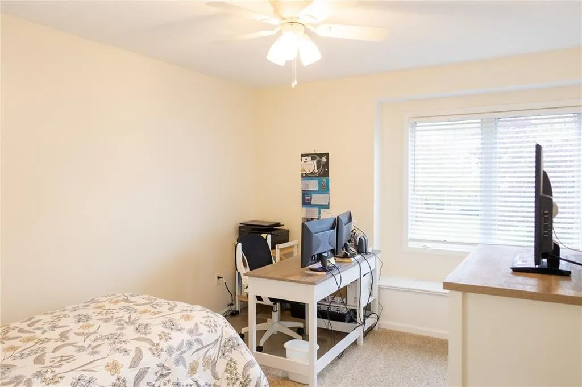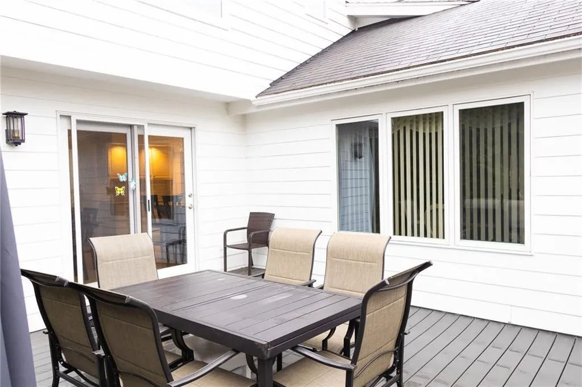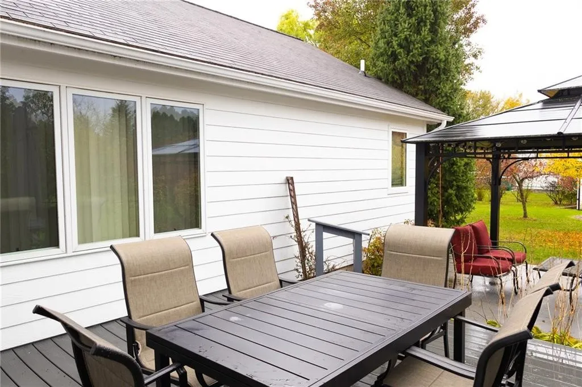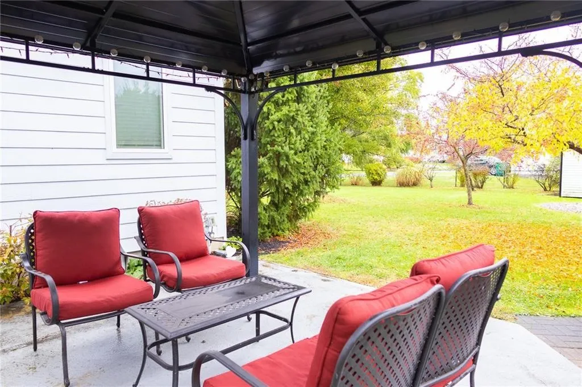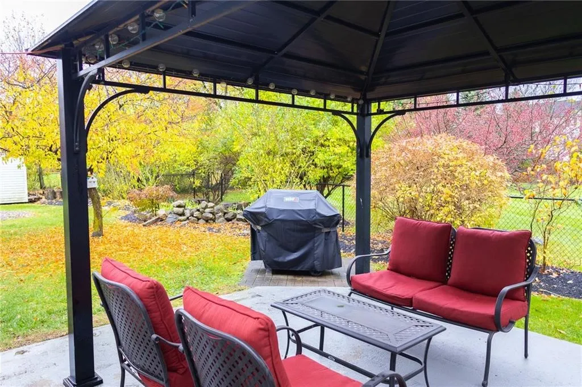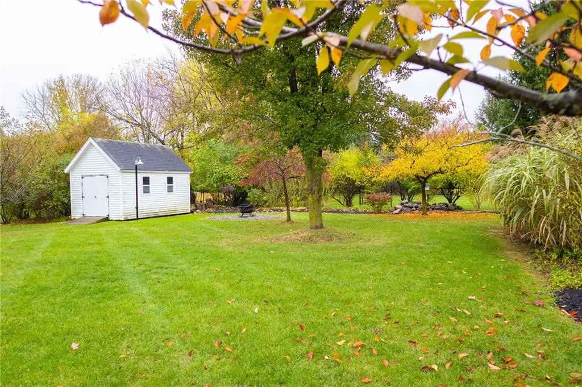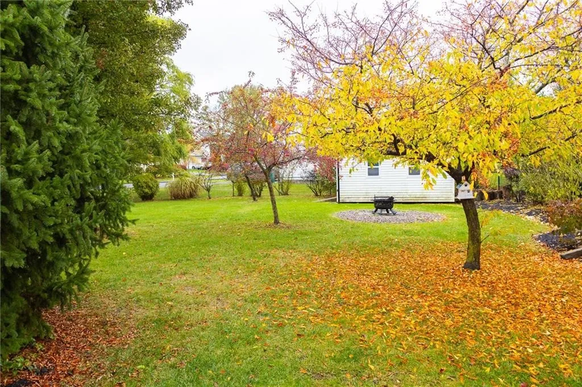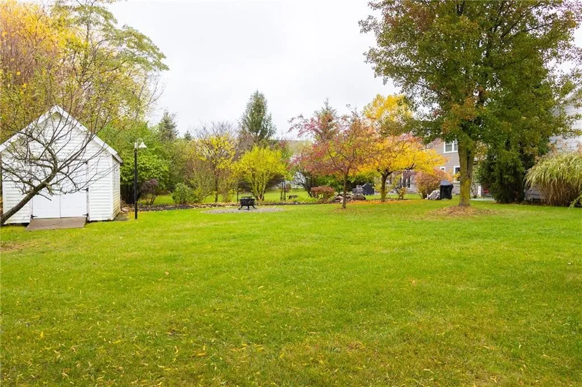Price $549,900
9 Folkestone Lane, Penfield, New York 14526, Penfield, New York 14526
- Bedrooms : 4
- Bathrooms : 3
- Square Footage : 2,693 Sqft
- Visits : 3 in 3 days
$549,900
Features
Heating System :
Gas, Forced Air
Cooling System :
Central Air
Basement :
Full
Patio :
Deck, Patio
Appliances :
Gas Water Heater, Appliances Negotiable
Architectural Style :
Colonial
Parking Features :
Attached, Garage
Pool Expense : $0
Sewer :
Connected
Address Map
State :
NY
County :
Monroe
City :
Penfield
Zipcode :
14526
Street : 9 Folkestone Lane, Penfield, New York 14526
Floor Number : 0
Longitude : W78° 33' 47.9''
Latitude : N43° 8' 39.9''
MLS Addon
Office Name : RE/MAX Plus
Association Fee : $0
Bathrooms Total : 4
Building Area : 2,693 Sqft
CableTv Expense : $0
Construction Materials :
Other, See Remarks
DOM : 4
Electric :
Circuit Breakers
Electric Expense : $0
Exterior Features :
Patio, Deck, Blacktop Driveway
Fireplaces Total : 1
Flooring :
Carpet, Hardwood, Tile, Varies
Garage Spaces : 3
Interior Features :
Eat-in Kitchen, Separate/formal Dining Room, Entrance Foyer, Separate/formal Living Room, Central Vacuum, Granite Counters, See Remarks, In-law Floorplan, Bath In Primary Bedroom, Main Level Primary
Internet Address Display : 1
Internet Listing Display : 1
SyndicateTo : Realtor.com
Listing Terms : Cash,Conventional,FHA,VA Loan
Lot Features :
Rectangular, Rectangular Lot, Residential Lot
LotSize Dimensions : 103X200
Maintenance Expense : $0
Parcel Number : 264200-125-030-0001-002-160
Special Listing Conditions :
Standard
Stories Total : 2
Subdivision Name : Shire Court Sec 03
Utilities :
Sewer Connected, Water Connected
AttributionContact : 585-279-8210
Property Description
Gorgeous, well-maintained colonial in Penfield Schools. This move-in ready home will not disappoint! Enjoy cooking in the bright, large eat-in kitchen complete with granite countertops and gleaming hardwood floors. First floor primary suite complete with full ensuite bath and large walk in closet. Home can be used as an in-law suite, or primary owner first floor suite. Well maintained park-like yard with a newer trex deck and concrete patio, which provides privacy and a nice quiet setting for enjoying the summer months. Original owner, and the pride of ownership is evident everywhere you look. Home is set up for central vac system, and exterior material of home is Hardy Board.
Basic Details
Property Type : Residential
Listing Type : For Sale
Listing ID : R1650791
Price : $549,900
Bedrooms : 4
Rooms : 9
Bathrooms : 3
Half Bathrooms : 1
Square Footage : 2,693 Sqft
Year Built : 1999
Lot Area : 21,780 Sqft
Status : Active
Property Sub Type : Single Family Residence
Agent info


Element Realty Services
390 Elmwood Avenue, Buffalo NY 14222
Mortgage Calculator
Contact Agent




