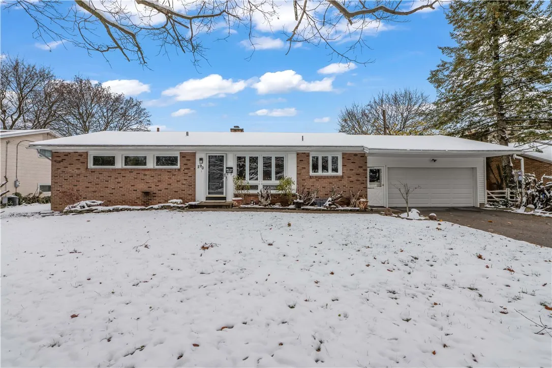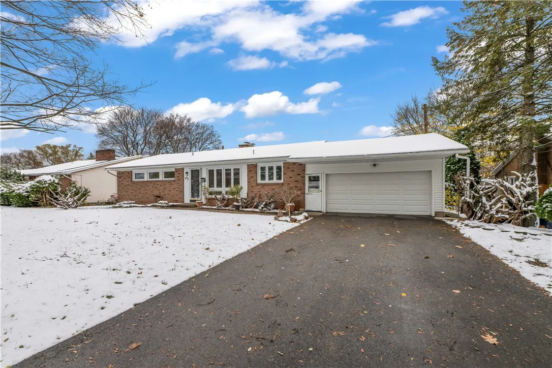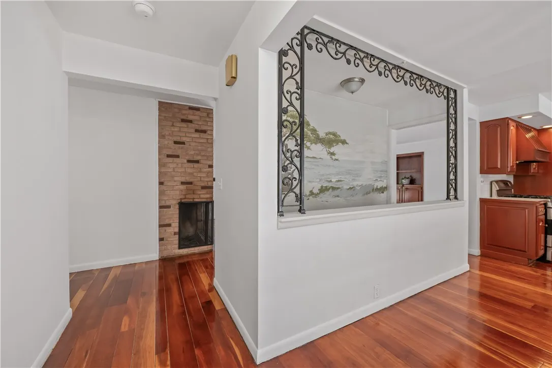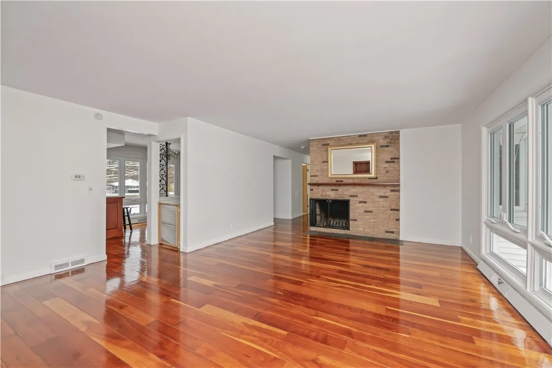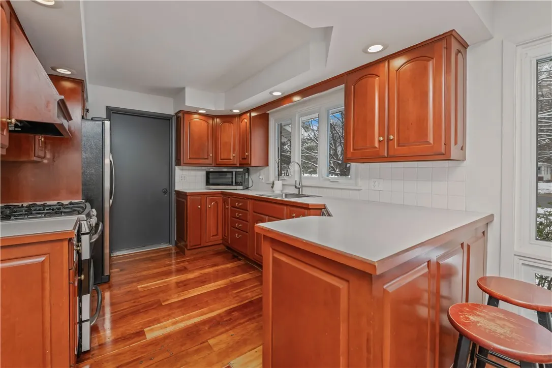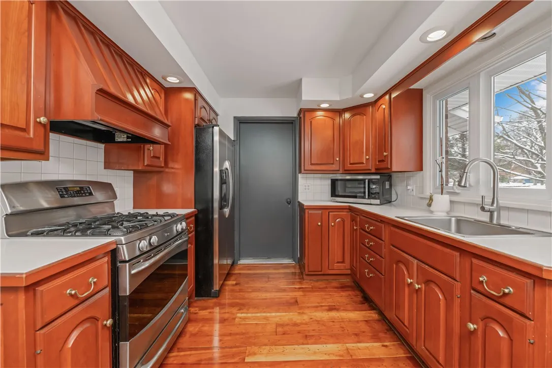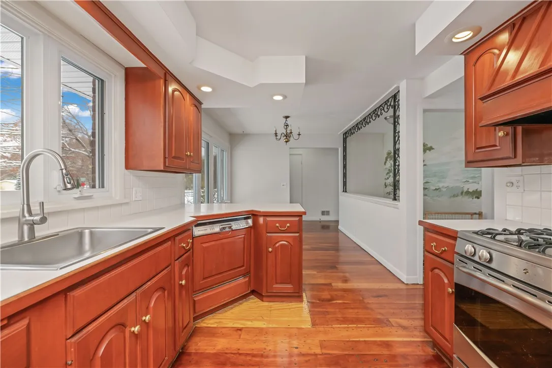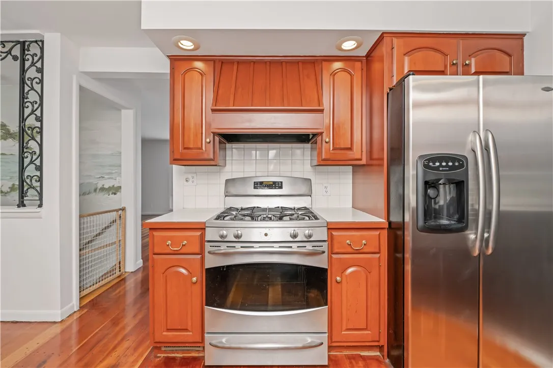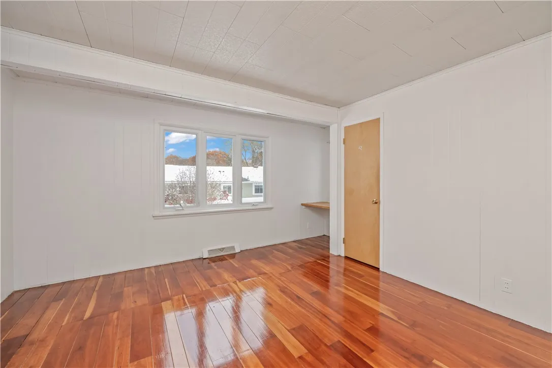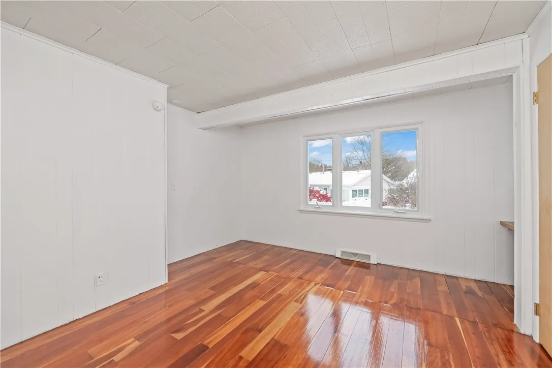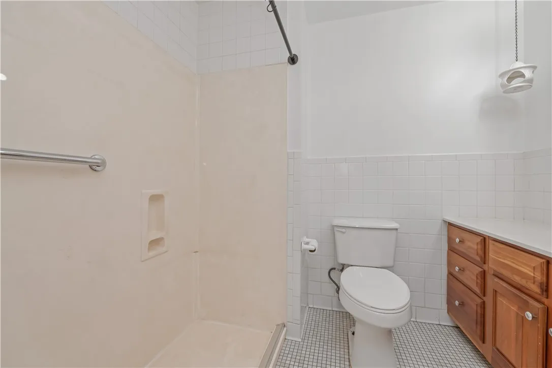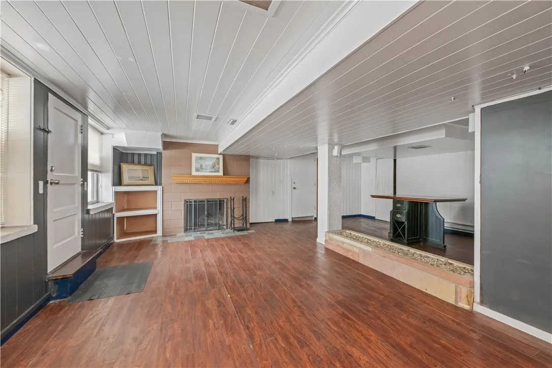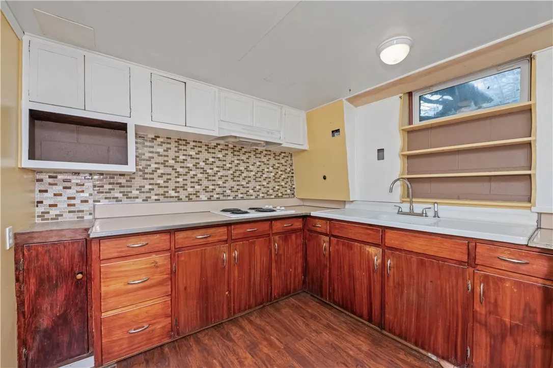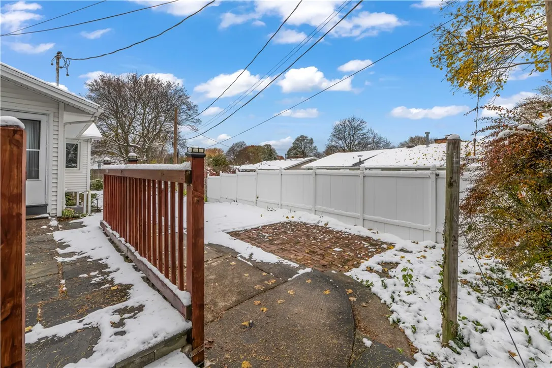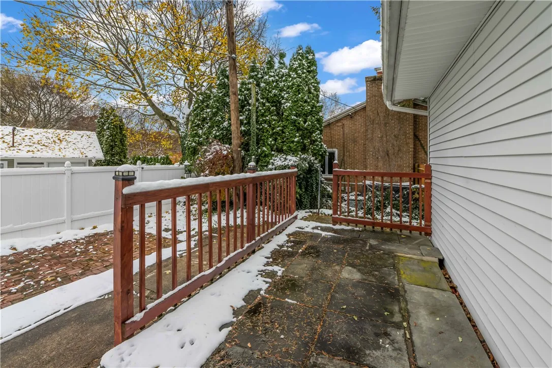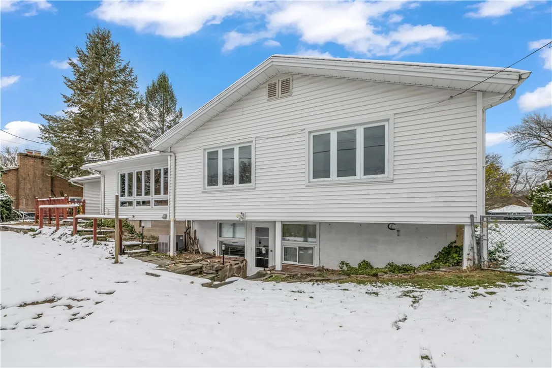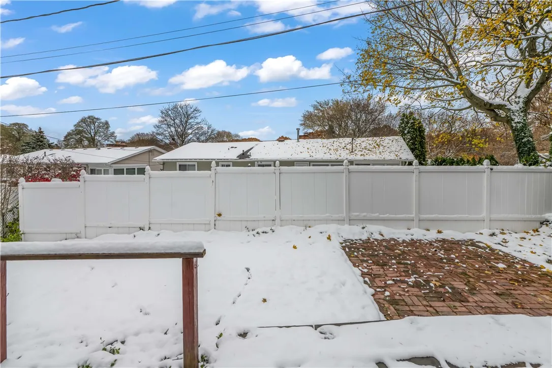Price $299,900
290 Clover Street, Brighton, New York 14610, Brighton, New York 14610
- Bedrooms : 3
- Bathrooms : 3
- Square Footage : 1,456 Sqft
- Visits : 3 in 3 days
Beautifully maintained 3-bedroom, 3-bath ranch in the heart of Brighton! Step inside to find gleaming hardwood floors that flow throughout the main level. The spacious, updated kitchen features rich cherry cabinets, a tile backsplash, and a generous dining area—perfect for everyday meals or entertaining guests. The main floor offers 3 large bedrooms and 2 full baths, including a private primary suite for your comfort.
Enjoy cozy evenings by one of two wood-burning fireplaces—one in the bright and inviting living room, and another in the fully finished basement. The finished basement offers incredible versatility with a family room, a second kitchen, and an additional bedroom—ideal for an in-law or teen suite. The exterior walkout also makes for easy backyard access.
Outside, you’ll love the fully fenced backyard complete with a privacy fence and a relaxing patio—your own private retreat. Additional highlights include a newer water heater (2022), a two-car attached garage, and a double-wide driveway for plenty of parking.
Conveniently located minutes from shopping, dining, and expressways, this Brighton gem offers comfort and flexibility! Come fall in love today! Delayed negotiations until 11/20/2025 at 6:00pm.



