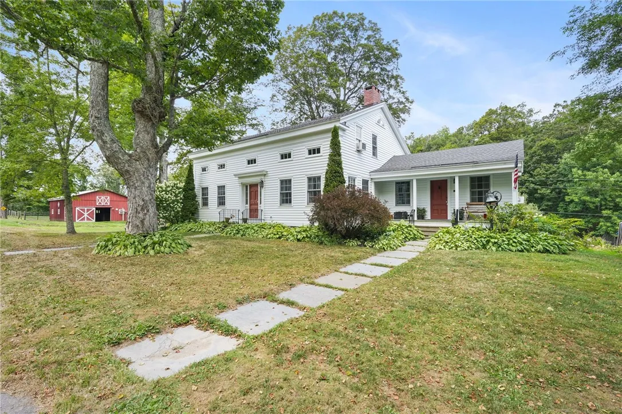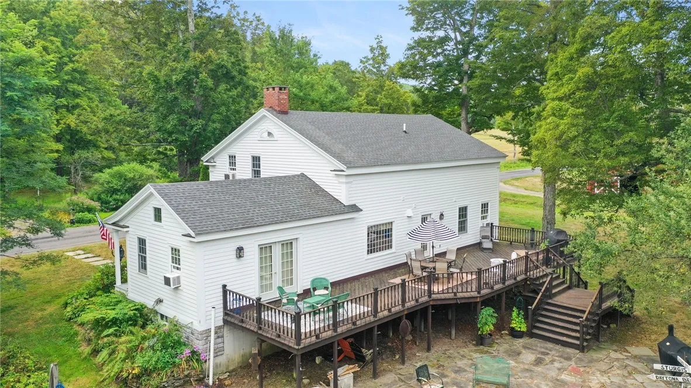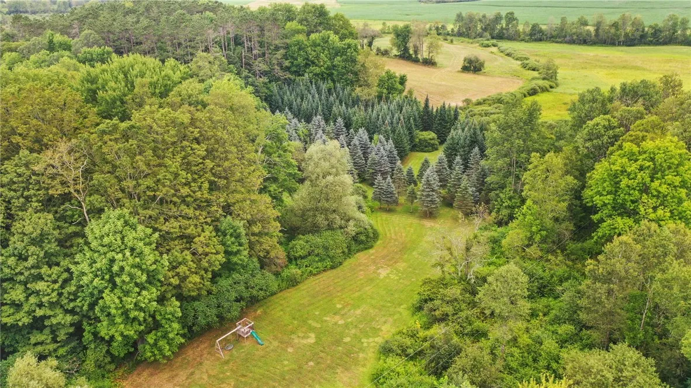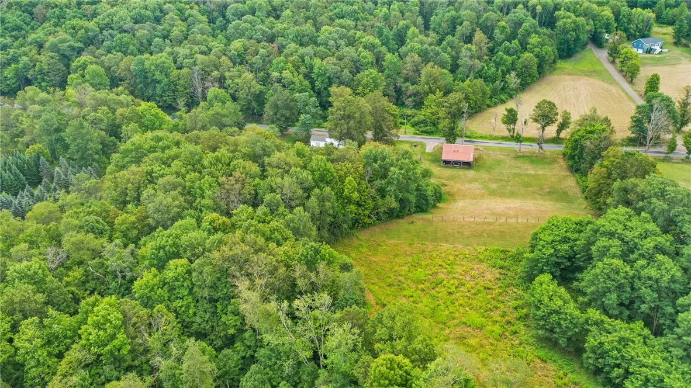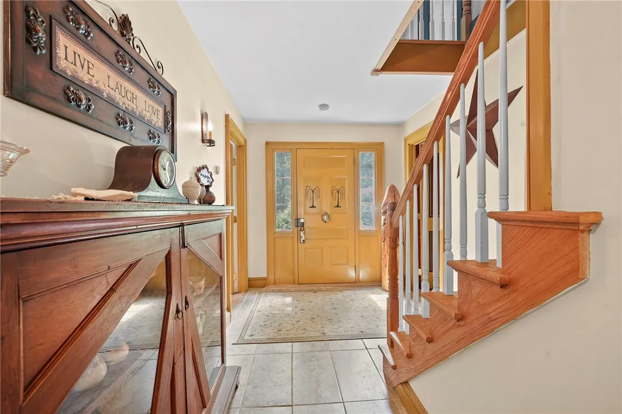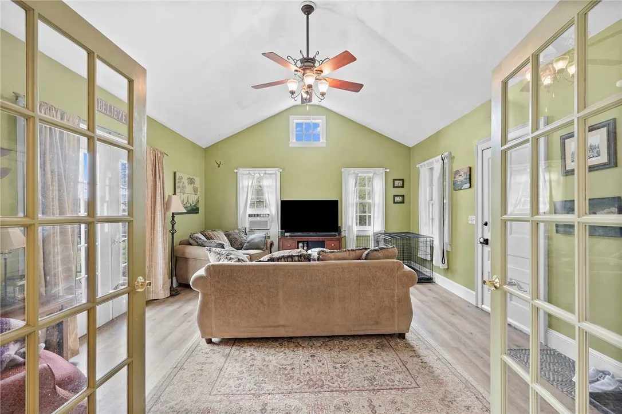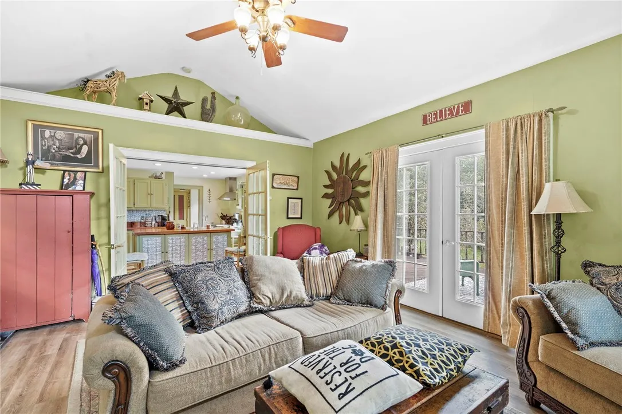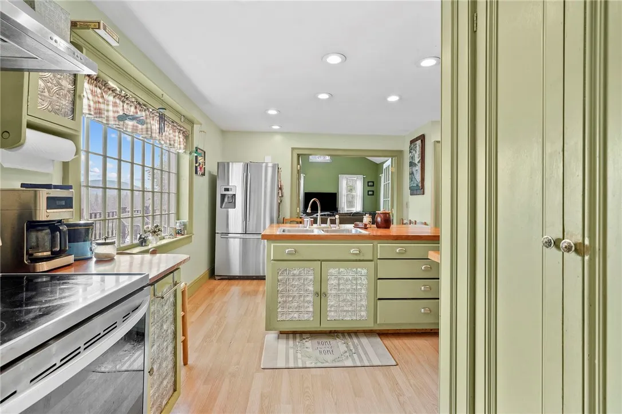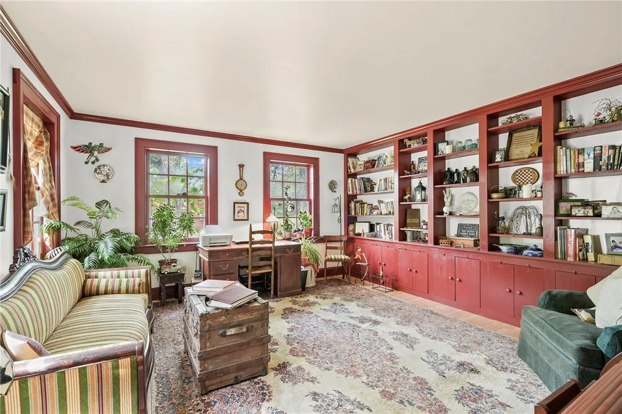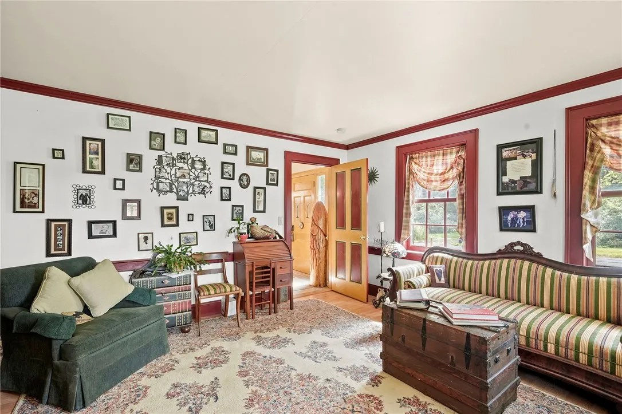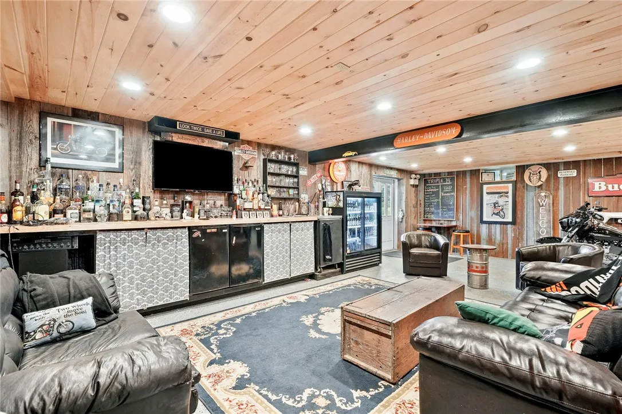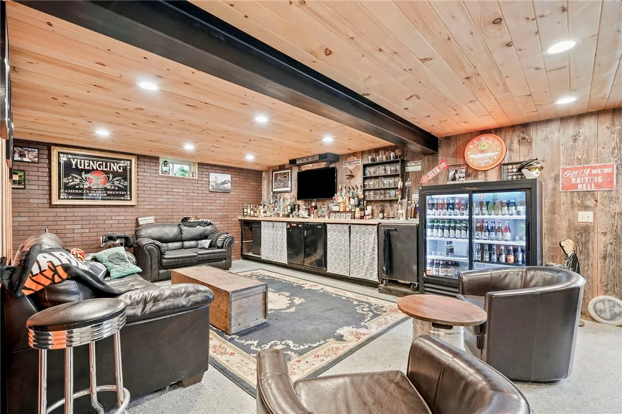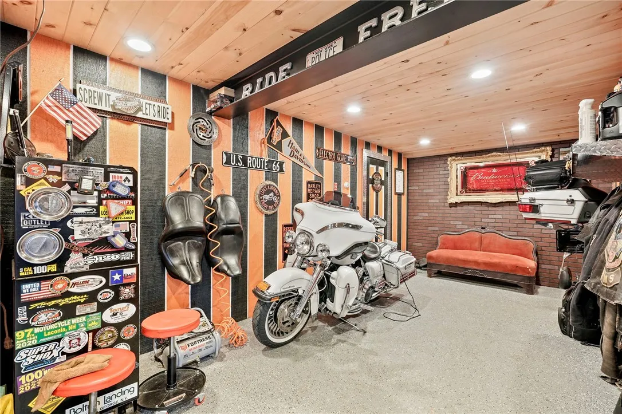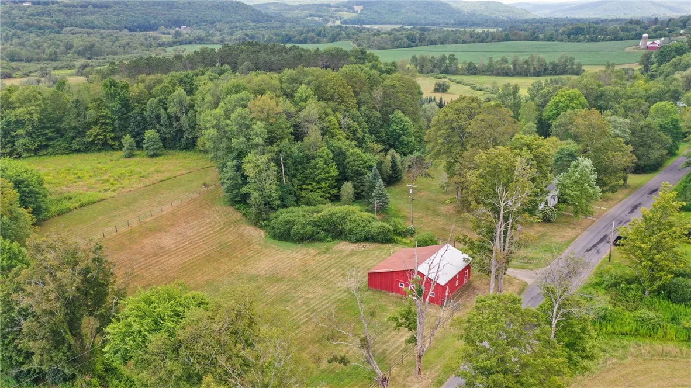Price $589,000
225 Rezen Road, Middlefield, New York 13450, Middlefield, New York 13450
- Bedrooms : 4
- Bathrooms : 3
- Square Footage : 2,202 Sqft
- Visits : 3 in 4 days
New Greek Revial Farmhouse – Timeless Charm Meets Modern Comfort
Step into a perfect blend of historic charm and contemporary luxury with this stunning New-Construction Greek Revival farmhouse. Thoughtfully designed to reflect classic architectural detail while offering today’s most desirable amenities, this 1½-story home features 4 generously sized bedrooms, 2½ tiled baths, and radiant in-floor heating throughout three floors for year-round comfort.
The heart of the home is a center island country kitchen that seamlessly opens into a light-filled family room with valuted ceilings, anchored by French doors that invite the outdoors in. A formal dining room and an expansive library with custom built-ins provide refined spaces for entertaining or quiet retreat.
A traditional center hallway on both levels adds symmetry and flow, leading upstairs to a large, multifunctional laundry and craft room, three bedrooms with plenty of storage ,as well as a full tiled bath The full Walkout, finished basement is made for gatherings—with a custom bar and entertainment area, separate kids’ media space, and a secure room to suit your specific needs. Mechanical systems are housed neatly in the utility room for ease and efficiency.
Energy efficiency meets timeless style with Marvin thermal-pane windows and classic 6-over-6 true divided lite windows throughout.
Outside, over a century of history surrounds you—100+ year-old maple trees frame rolling lawns, landscaped gardens, and scenic views .Entertain on the attached sixty foot deck, or walk to the lower stone patio and enjoy sitting with friends around the fire pit
The equestrian enthusiast will appreciate fenced pastures, a paddock, and a 4-stall horse barn built with durable pole-barn construction. Complete with tie stalls, tack area, run-in shed, and a hayloft that stores up to 1,000 bales, this property is designed for both hobbyists and serious horse lovers.
A rare opportunity to own a new home that feels like it’s been here for generations—crafted for comfort, elegance, and the rural lifestyle you’ve dreamed of.




