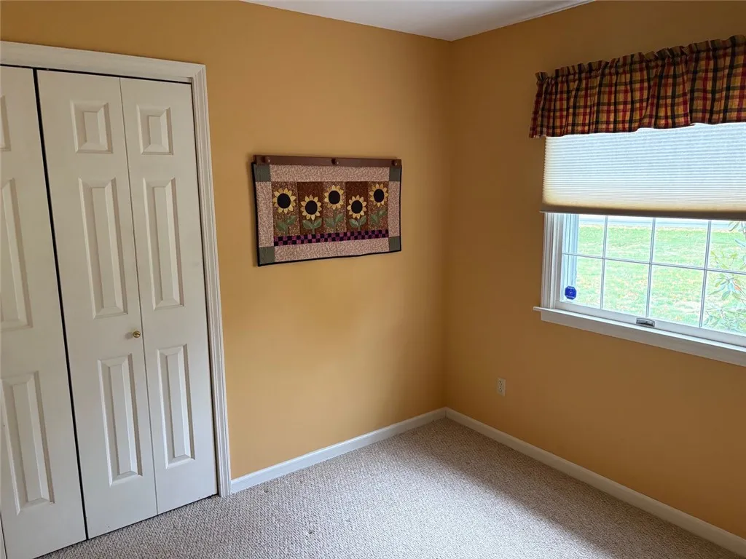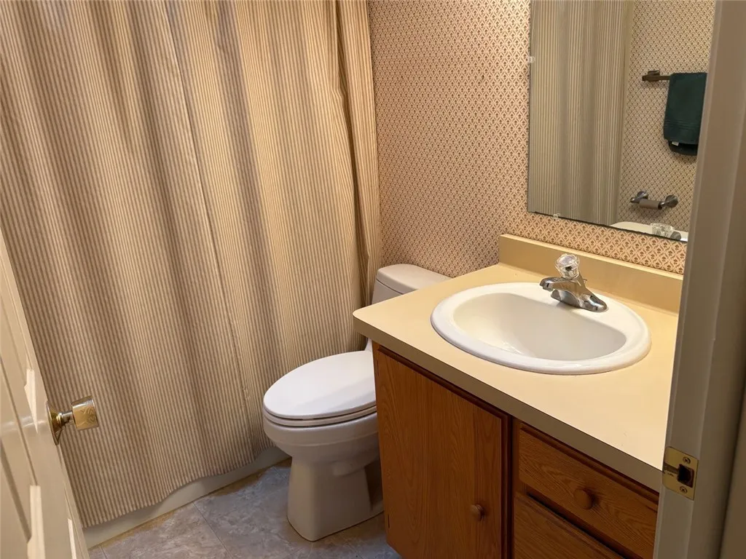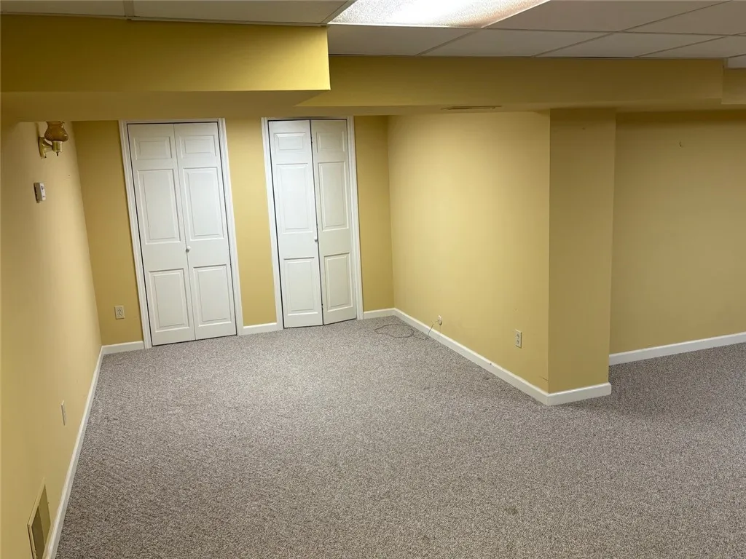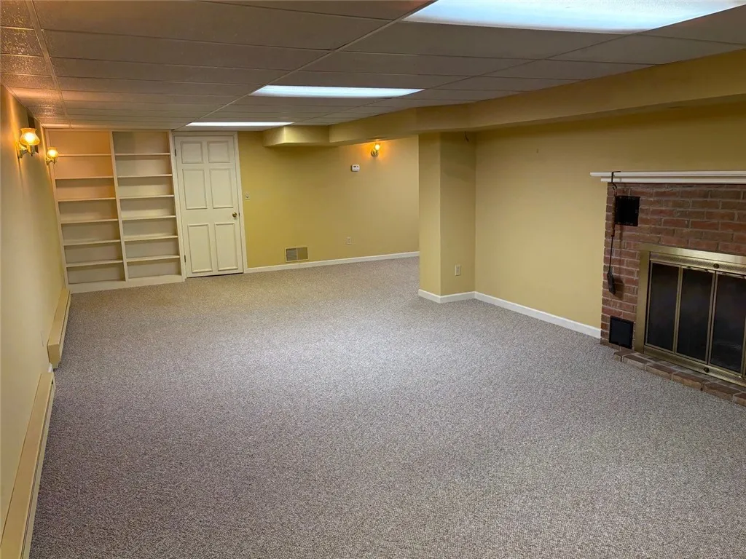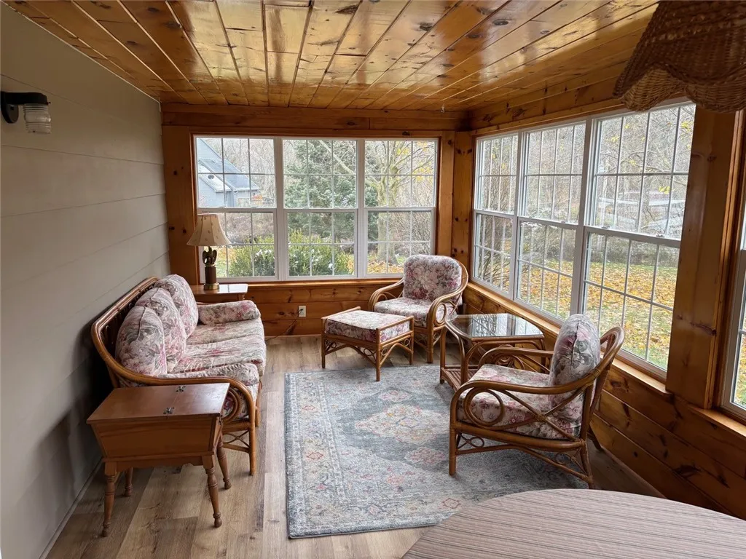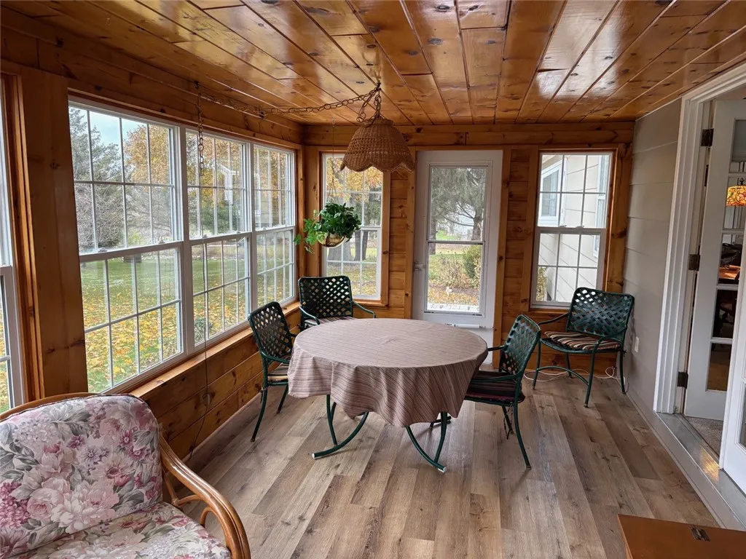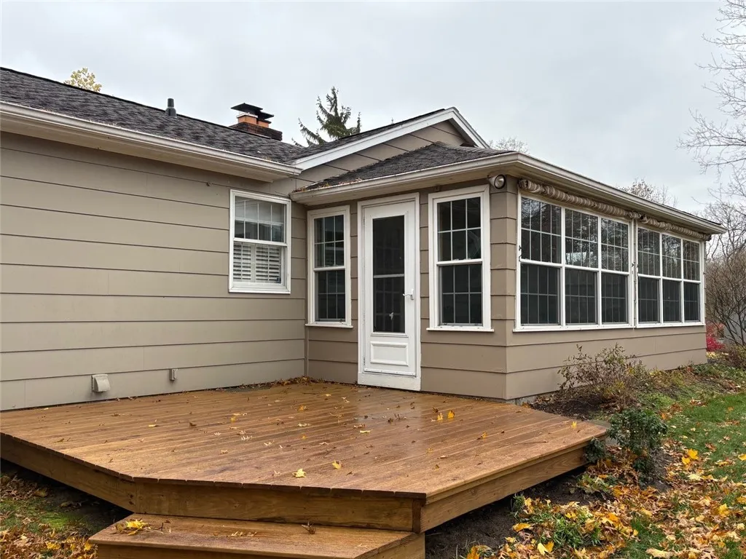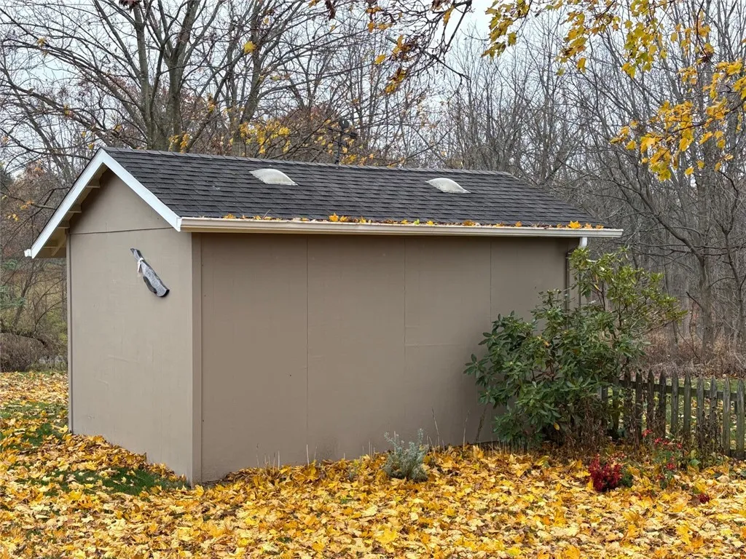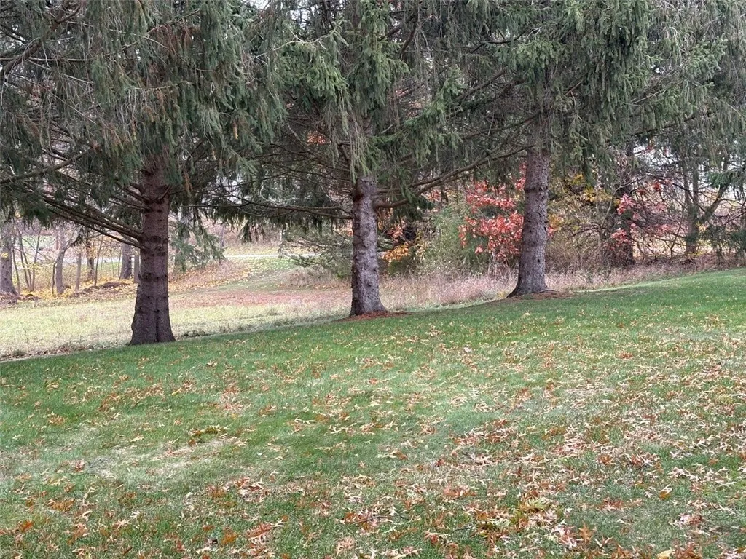Price $349,000
1010 Strong Road, Victor, New York 14564, Victor, New York 14564
- Bedrooms : 3
- Bathrooms : 2
- Square Footage : 1,638 Sqft
- Visits : 3 in 4 days
$349,000
Features
Heating System :
Forced Air, Propane
Cooling System :
Central Air
Basement :
Full, Partially Finished, Exterior Entry, Walk-up Access
Patio :
Open, Porch, Deck, Covered
Appliances :
Dryer, Dishwasher, Microwave, Refrigerator, Washer, Gas Range, Gas Oven, Propane Water Heater, Water Softener Owned
Architectural Style :
Ranch
Parking Features :
Attached, Garage, Garage Door Opener, Driveway, Other
Pool Expense : $0
Sewer :
Septic Tank
Address Map
State :
NY
County :
Ontario
City :
Victor
Zipcode :
14564
Street : 1010 Strong Road, Victor, New York 14564
Floor Number : 0
Longitude : W78° 31' 32.5''
Latitude : N42° 59' 17.4''
MLS Addon
Office Name : Howard Hanna
Association Fee : $0
Bathrooms Total : 2
Building Area : 1,638 Sqft
CableTv Expense : $0
Construction Materials :
Brick, Composite Siding, Frame
Electric :
Circuit Breakers
Electric Expense : $0
Exterior Features :
Deck, See Remarks, Blacktop Driveway, Private Yard, Awning(s)
Fireplaces Total : 2
Flooring :
Carpet, Varies, Vinyl
Garage Spaces : 2
HighSchool : Victor Senior High
Interior Features :
Pantry, Skylights, Living/dining Room, Entrance Foyer, Ceiling Fan(s), Separate/formal Living Room, Workshop, Bath In Primary Bedroom, Pull Down Attic Stairs, Main Level Primary
Internet Address Display : 1
Internet Listing Display : 1
SyndicateTo : Realtor.com
Listing Terms : Conventional,FHA,VA Loan
Lot Features :
Rectangular, Rectangular Lot, Residential Lot, Rural Lot
LotSize Dimensions : 250X200
Maintenance Expense : $0
MiddleOrJunior School : Victor Junior High
Parcel Number : 324889-014-000-0001-044-200
Special Listing Conditions :
Standard
Stories Total : 1
Utilities :
Cable Available
Window Features :
Thermal Windows, Skylight(s)
AttributionContact : 585-624-3370
Property Description
Beautiful Country Ranch, Situated on 1.2 Private Acres. Frame and Brick Construction. 3 Bedrooms with 2 full baths. Very Open Living Space. Large Living room offers a gas Fireplace, Fully Equipped Kitchen with attractive Natural Wood Cabinetry. Beautiful 3 Season room directly off Kitchen, facing a Private Back Yard. 1st Floor Laundry. Large finished Basement with Woodburning Fireplace, not included in Square Footage. Basement also has a very nice Workshop Area. Oversized 2 car Attached Garage. Large Garden shed for all of your lawn equipment. Furnace and AC updated in 2025. Truly a Wonderful Home ! Delayed Negotiation Until 11/20/2025 at 3:00 PM. Please allow up to 24 hours for a response.
Basic Details
Property Type : Residential
Listing Type : For Sale
Listing ID : R1650645
Price : $349,000
Bedrooms : 3
Rooms : 6
Bathrooms : 2
Square Footage : 1,638 Sqft
Year Built : 1976
Lot Area : 52,272 Sqft
Status : Active
Property Sub Type : Single Family Residence
Agent info


Element Realty Services
390 Elmwood Avenue, Buffalo NY 14222
Mortgage Calculator
Contact Agent








