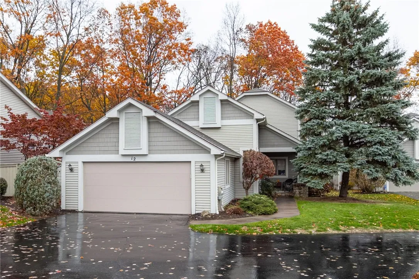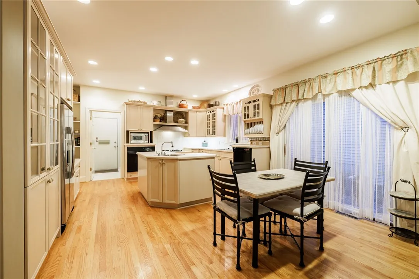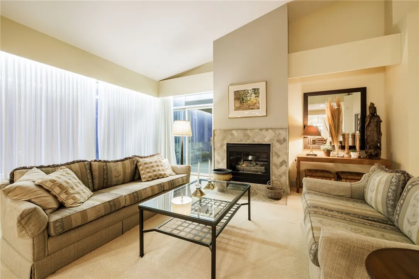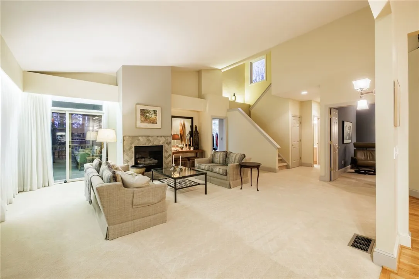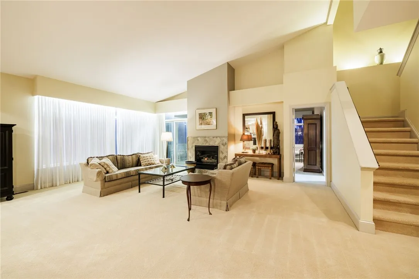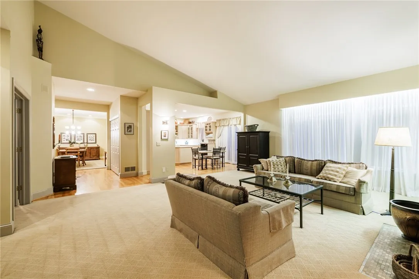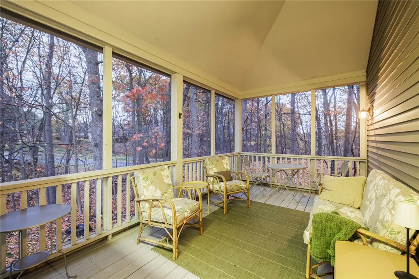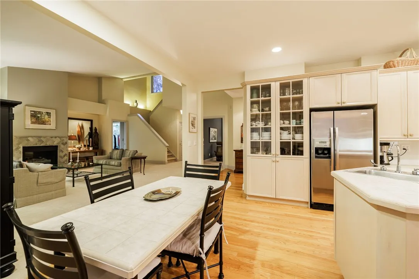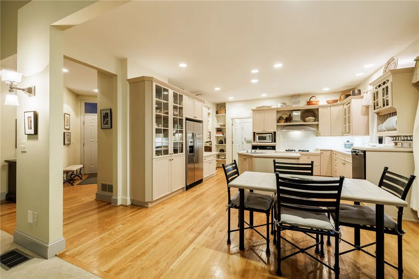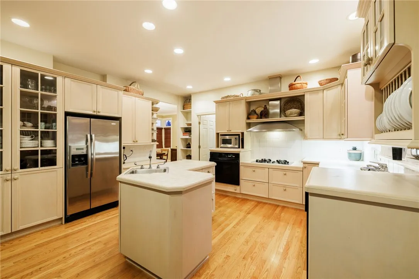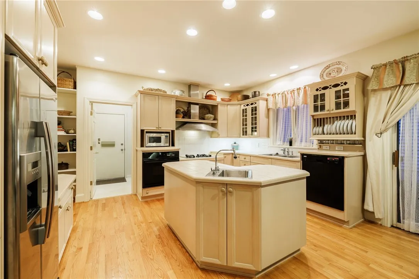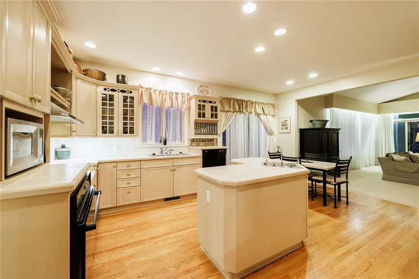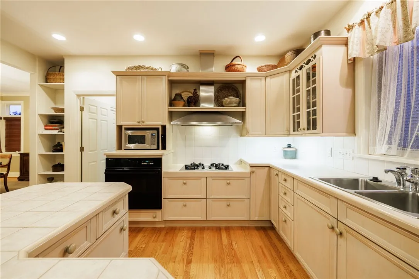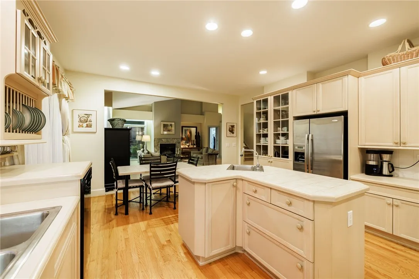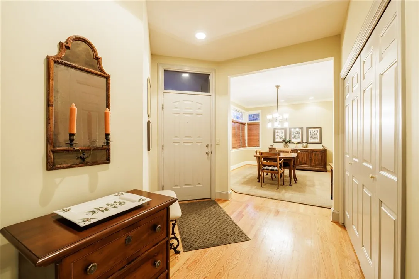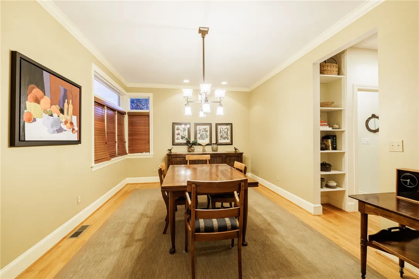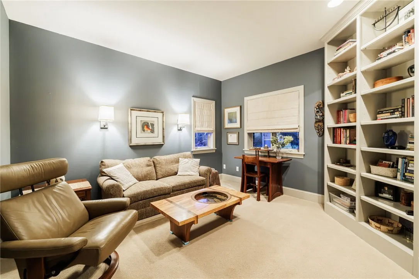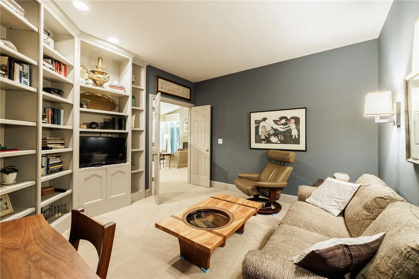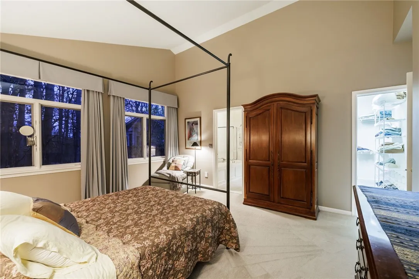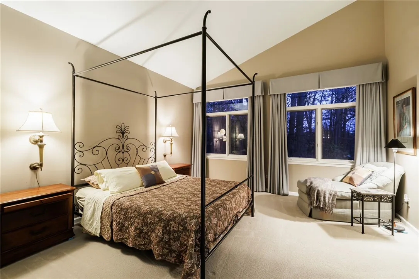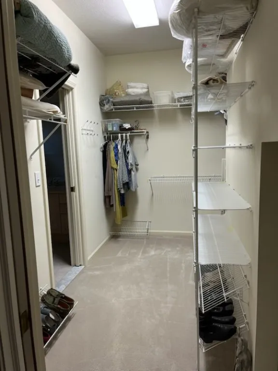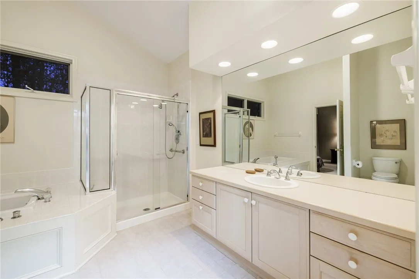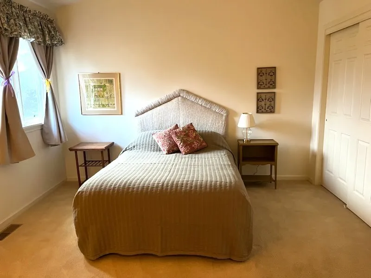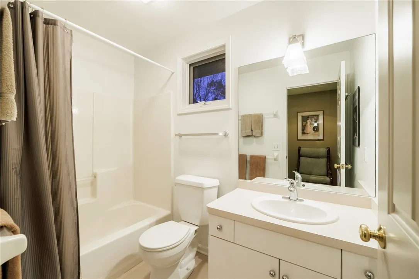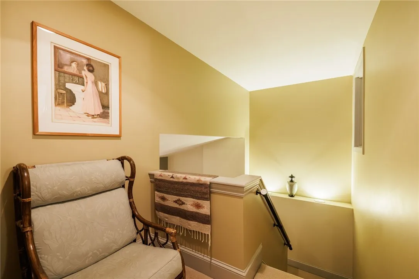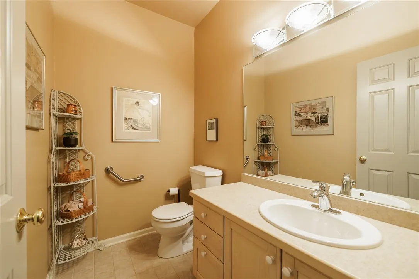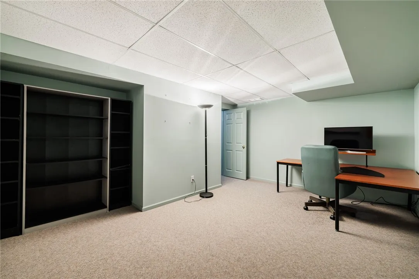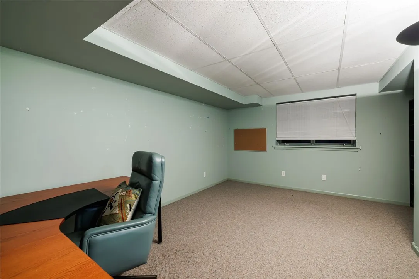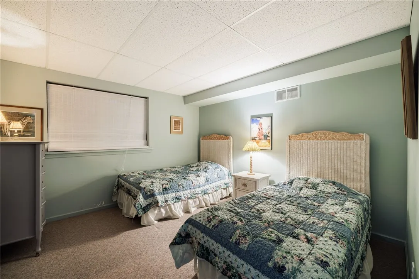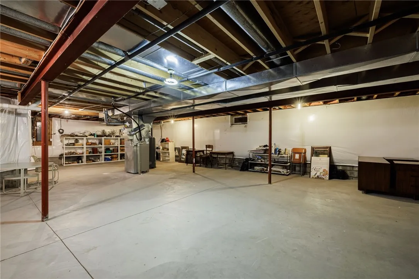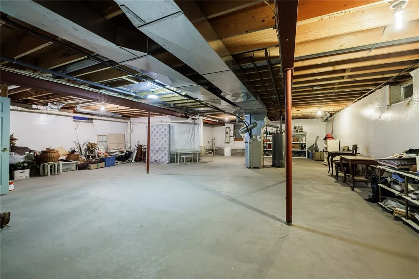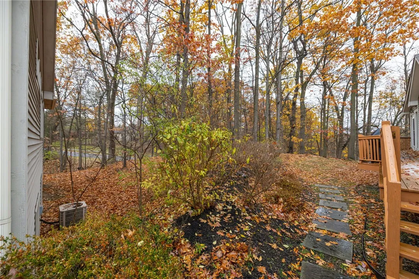Price $499,900
12 Bristol View Drive, Perinton, New York 14450, Perinton, New York 14450
- Bedrooms : 2
- Bathrooms : 2
- Square Footage : 2,080 Sqft
- Visits : 3 in 4 days
This truly unique home in the Woodcliff development was designed with a blend of timeless architectural features and design components along with easy access to enjoy the private, natural surroundings of the area. The open layout makes for relaxed entertaining and day-to-day living. Cathedral ceilings and an open staircase add a sense of largesse. A central stone mantel piece with a gas fireplace anchors the living area, providing visual (and actual) warmth! A cozy den with custom built-ins could double as an office. The bright, eat-in kitchen includes custom cabinetry, an island, a custom built-in dishwasher designed to minimize the need to bend down to load/unload, and an attached laundry/pantry room that doubles as a mud room and connects to the garage. A sliding glass door provides easy access to a patio with built-in raised beds for gardening and, if you love the outdoors, wait until you see the screened in porch that looks out over the private wooded area in the back. The primary suite includes a walk-in closet with built-ins as well as a large soaking tub with hand-held shower mechanism. Finally, the upstairs includes a second bedroom and full bath and there is a partially finished basement with two additional rooms that could be bedrooms if the windows were upgraded to egress windows. A one year home warranty included in the purchase price of this home! Don’t wait! Delayed negotiations with offers due Tuesday November 18th at 3 pm.




