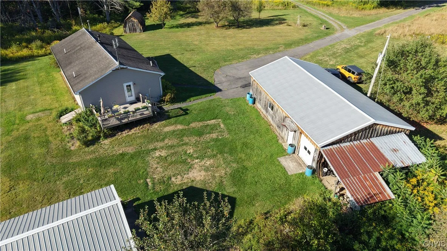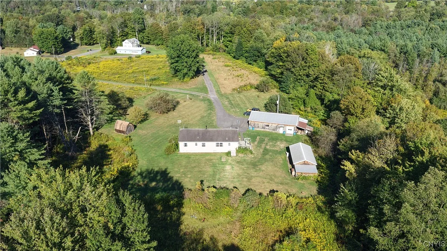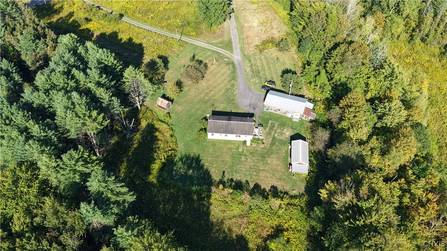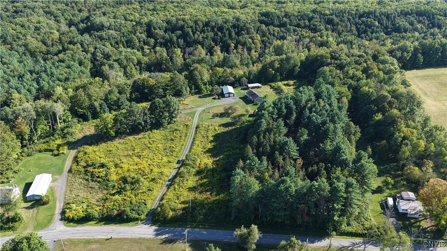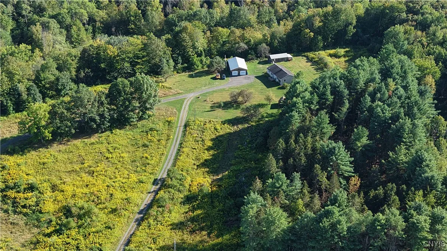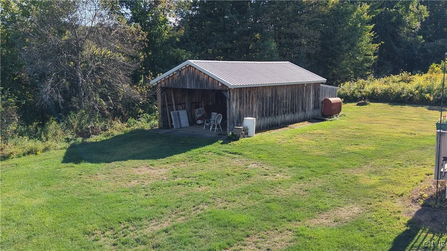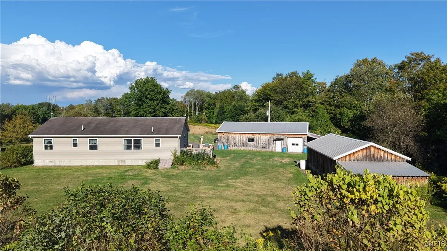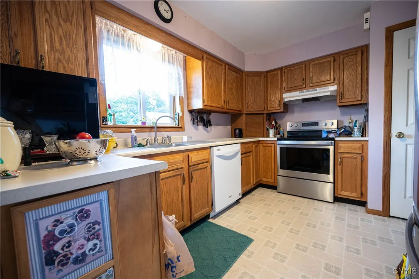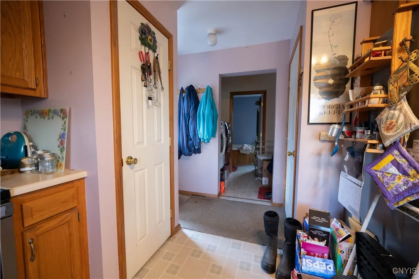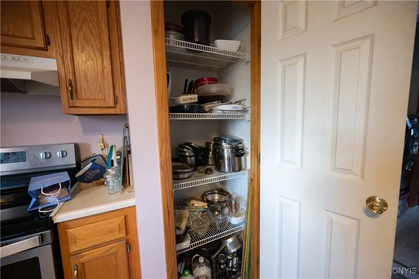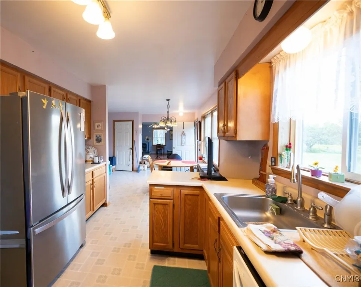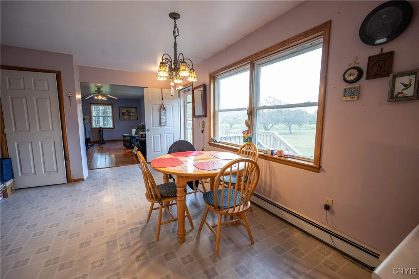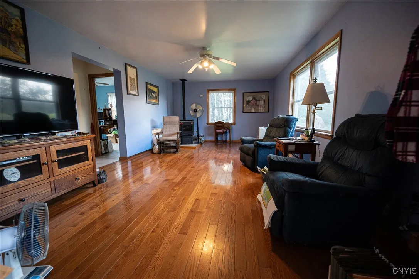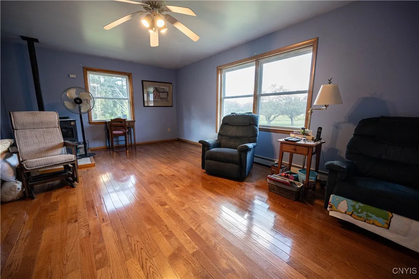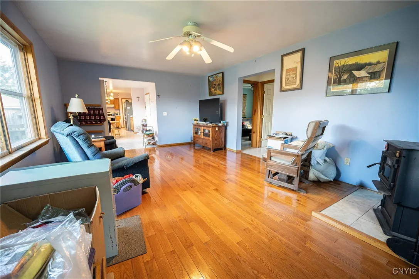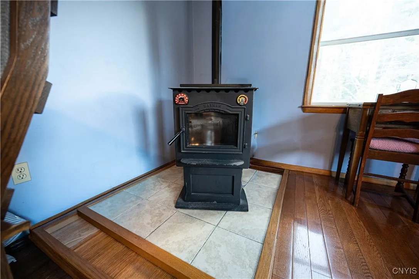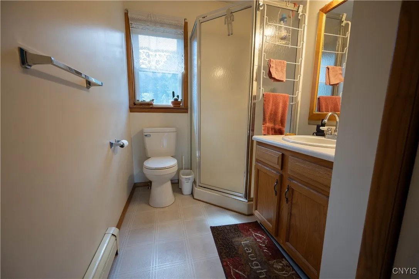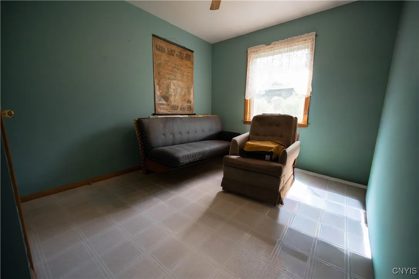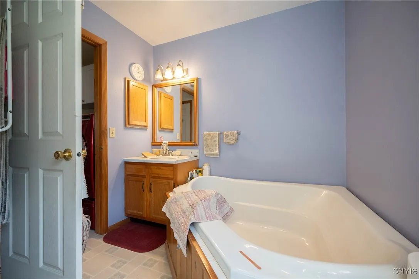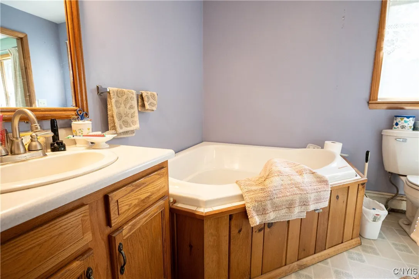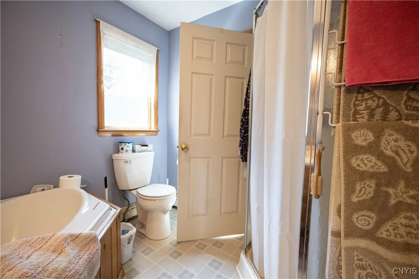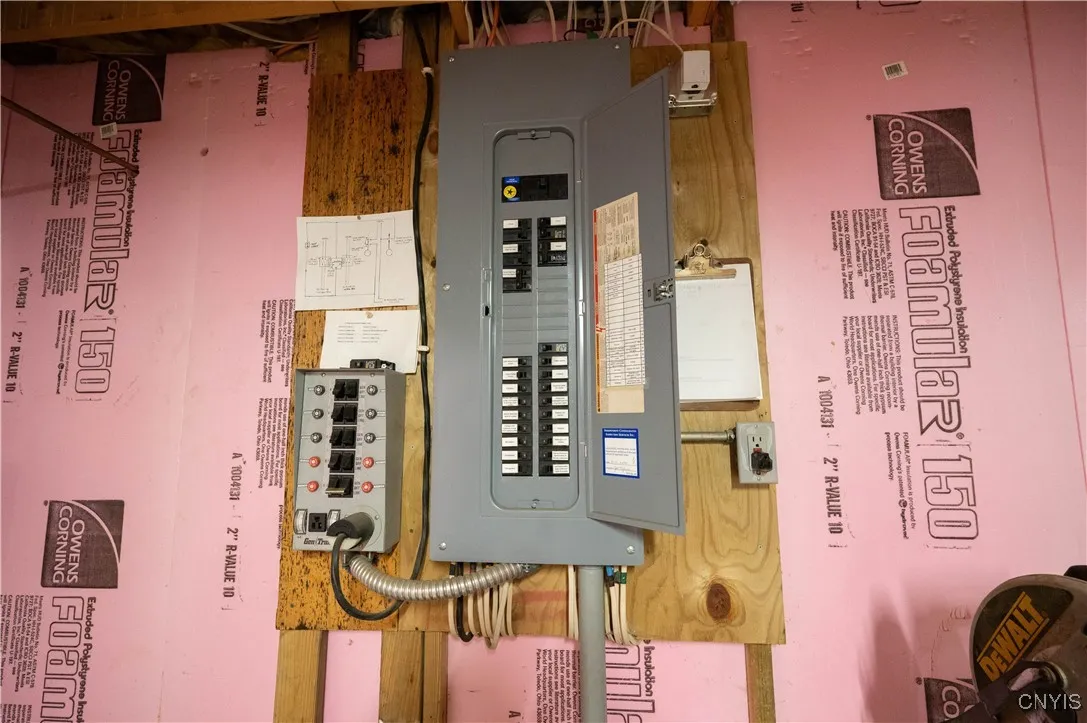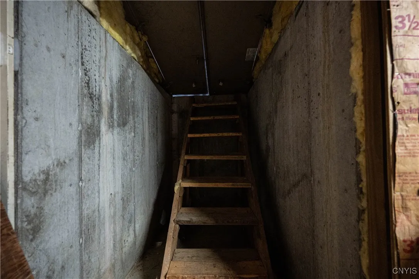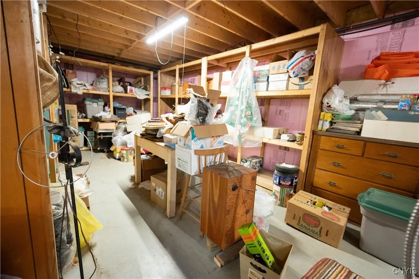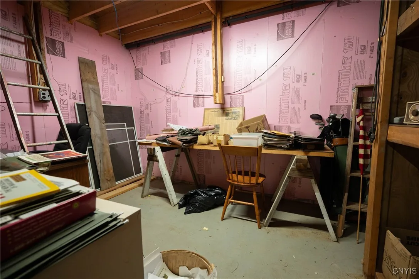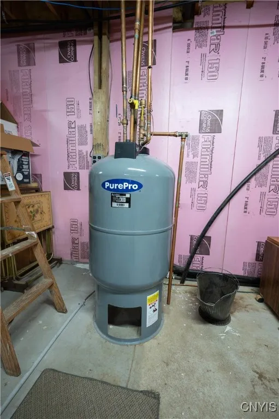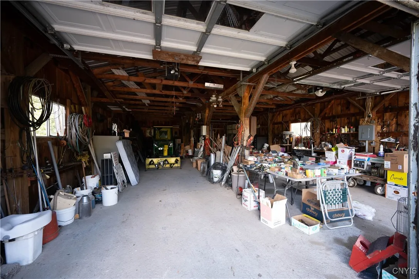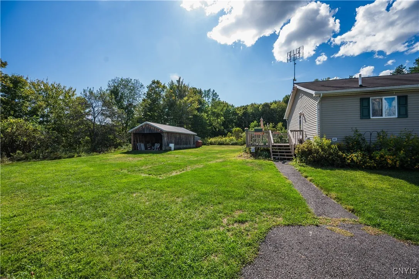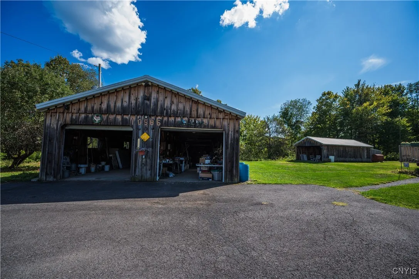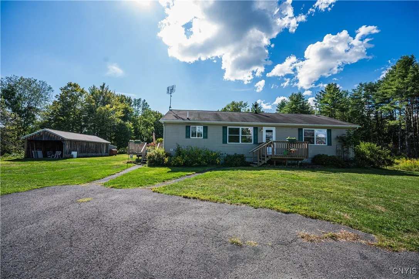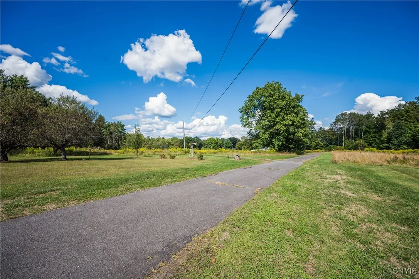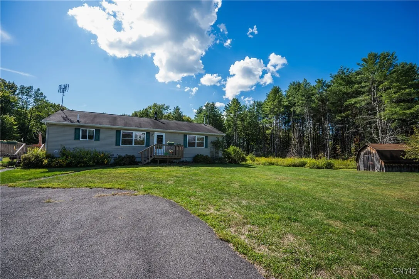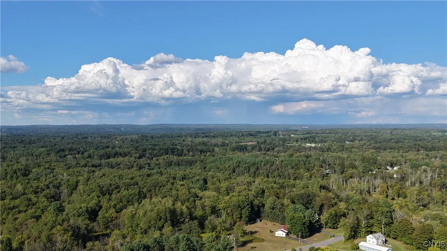Price $279,900
10586 Whittaker Road, Trenton, New York 13354, Trenton, New York 13354
- Bedrooms : 3
- Bathrooms : 2
- Square Footage : 1,456 Sqft
- Visits : 3 in 4 days
Welcome to this lovely property nestled on 25 sprawling acres in the Holland Patent School District, a custom modular ranch home created by the well respected ‘Bill Lake Home Builders’. Meticulously built in 2000, this home offers the epitome of easy one-floor living, combining modern comforts with a superb floor plan.
Spanning 1,456 square feet of living space, this home boasts boasts 3 bedrooms, 2 baths, to include a primary suite, and open living area, designed for both practicality and great living.
Enter the home from the ‘country setting’ front deck to an open area spanning the kitchen, dining and living rooms. Energy efficient windows fill the space with light. Newer pellet stove centers the living area providing a great heating option. Natural color palettes on the walls keep the vibe of the home calm and serene.
The heart of the home is the kitchen and this one holds ample counter space and storage. Back door leads to an additional deck area.
The master suite is a retreat unto itself, providing a tranquil escape with its en-suite bathroom and spacious layout. Two additional guest bedrooms with bathroom, at the opposite end of the home, cater to the comfort of family and friends.
For those seeking additional space, the energy efficient basement features tall ceilings and is clean and dry. Well built bilco door to the outside, new boiler in 2023.
Outdoors will not disappoint! Long driveway to the home allows for privacy to the homeowners. A 28 by 48 garage offers versatile options for cars, workshop space, or all your outdoor pursuits equipment!
High speed internet connectivity ensures you stay connected while enjoying the tranquil surroundings. Pride of ownership is evident throughout this one owner home, which has been meticulously maintained. Drilled well and 1000 gallon tank septic system.
This property represents a rare opportunity to own a wonderful home with a large parcel of land that will allow a full, outdoor lifestyle and privacy…set in a picturesque landscape, but within close proximity to the main city hubs of Utica and Rome, shopping, the new Wynn Hospital, Griffiss Business Park, and the new Chobani plant.





