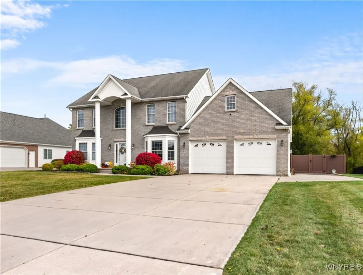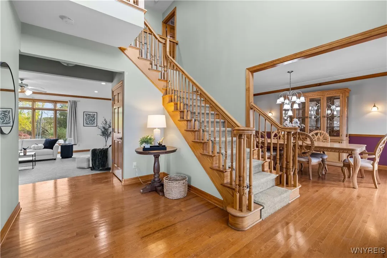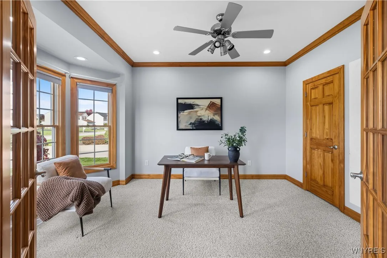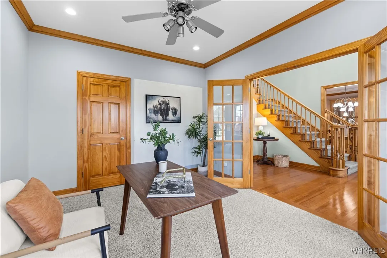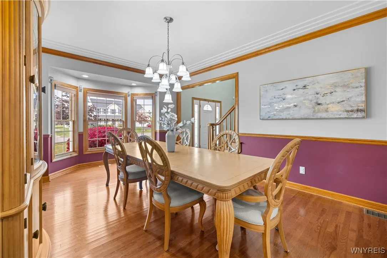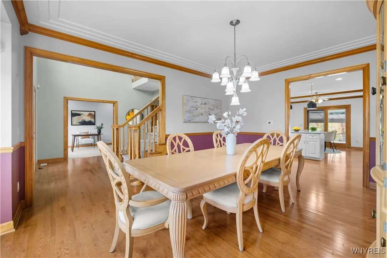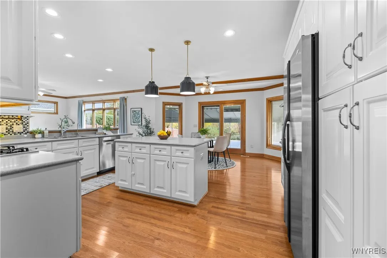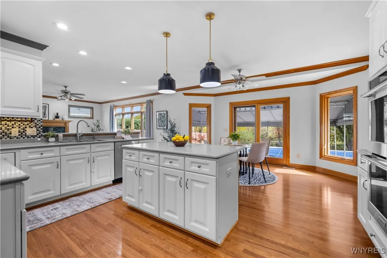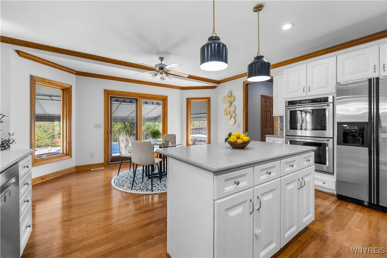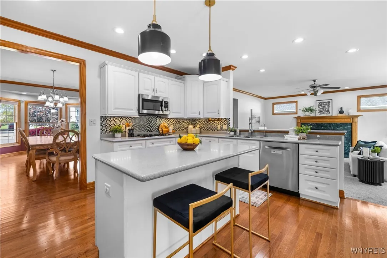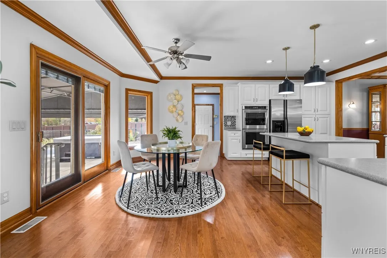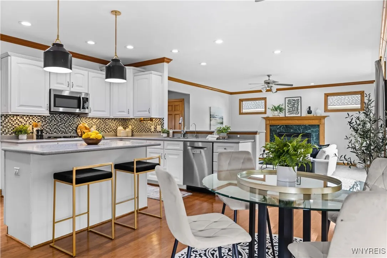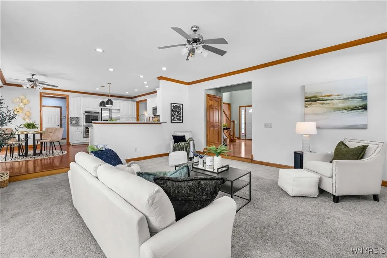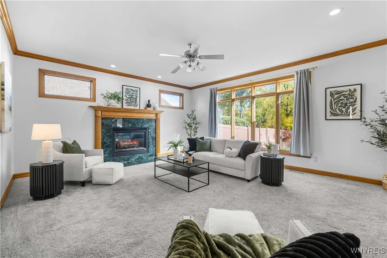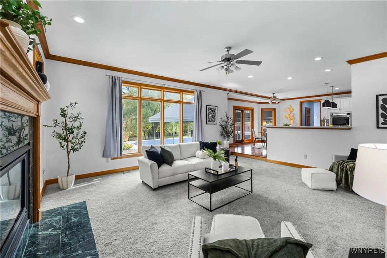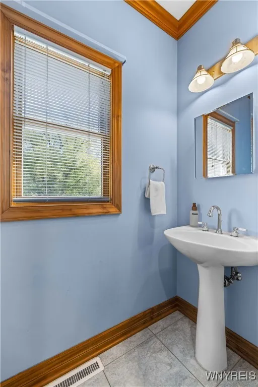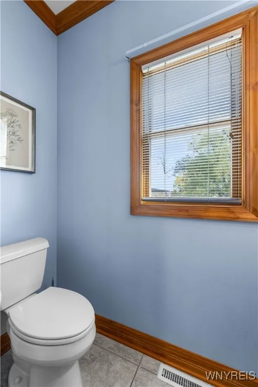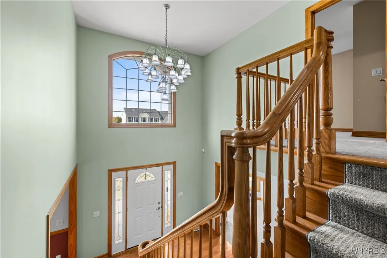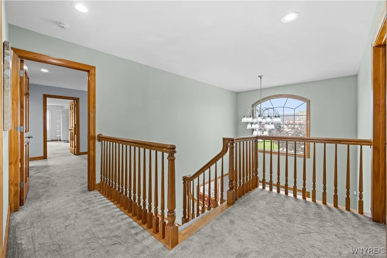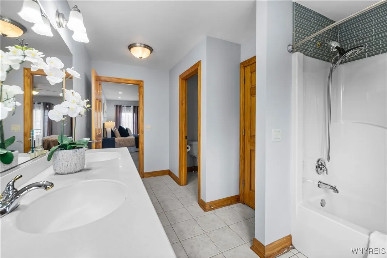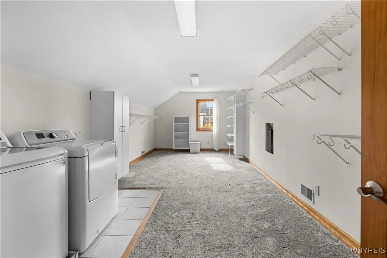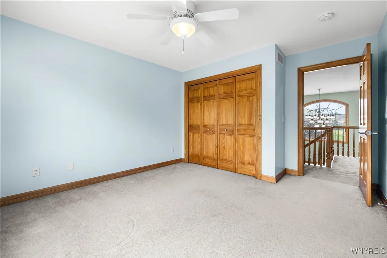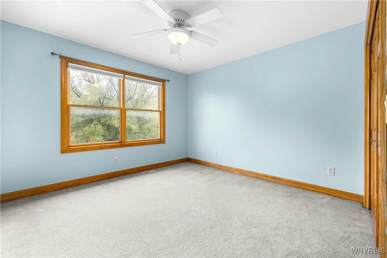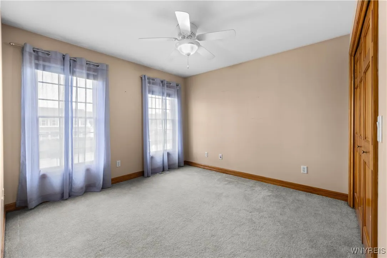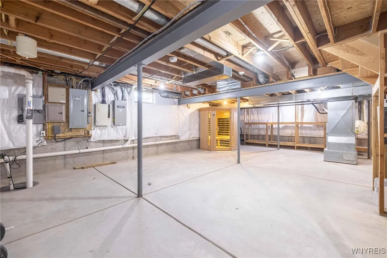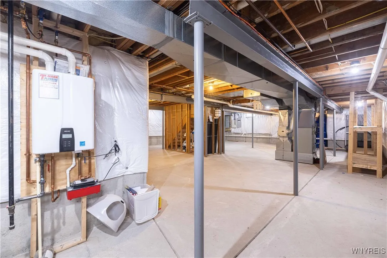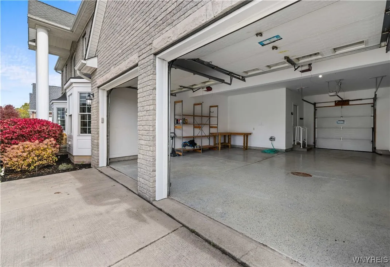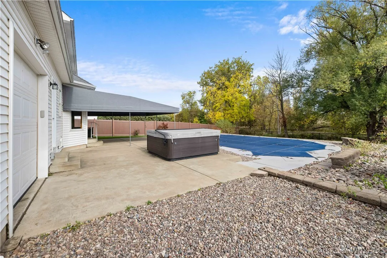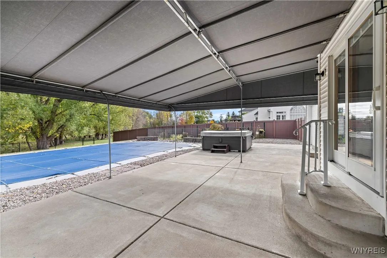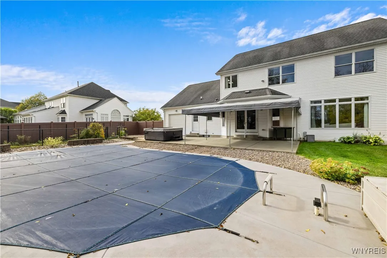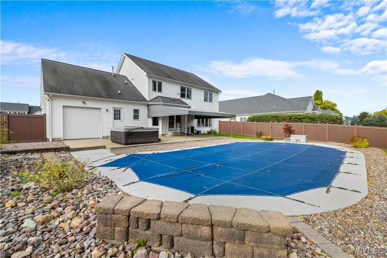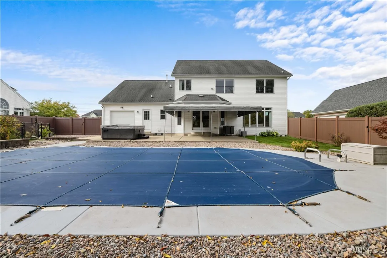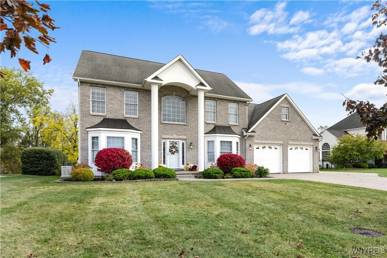Price $649,900
5815 Forest Creek Drive, Clarence, New York 14051, Clarence, New York 14051
- Bedrooms : 4
- Bathrooms : 2
- Square Footage : 3,090 Sqft
- Visits : 7 in 3 days
Welcome to this meticulously crafted 4 bedroom, 2.5 bath Clarence residence built by Zubin Homes in the Williamsville School District! Offering an unparalleled blend of modern comfort and thoughtful design throughout. Every detail of this property has been carefully considered, from its efficient mechanical upgrades to its open living spaces and outdoor retreat. Step inside to discover a spacious layout ideal for today’s modern lifestyle.
The living space incudes a formal dining room that leads into an eat-in kitchen that includes a two seat island w pendants and L counter that overlooks the family room and a sliding glass door leading to the exterior patio. Modern features include stainless appliances, recessed lighting and natural woodwork throughout. Large family room with center mantle and artificial fireplace. Beautiful natural light from all sides provides a comfortable and natural atmosphere.
The primary suite is a true retreat, featuring a 23’ x 11’ bedroom and an expansive walk-in closet with second-floor laundry conveniently located inside. Additional 3 bedrooms offer ample space and flexibility. Both upper-level bathrooms are designed with dual vanities and ceramic tile flooring, while a pantry closet adds storage convenience. This home was built with quality and longevity in mind.
The backyard is a true private retreat. Entertain or unwind in style with an in-ground liner pool (with new motor system) and an above ground hot tub. Commercial-grade vinyl fence ensures privacy, while a concrete covered patio, new stone landscaping and gardens, and a sprinkler system complete the outdoor experience. 2 car garage with fresh epoxy flooring w hose and drainage as well as a 3rd bay door to backyard.
Basement – Built-in TyloHelo Brand Infrared Dry Sauna! Poured foundation and glass block windows, high-efficiency HVAC system with central AC (2022 American Standard), tankless hot water tank (22), 200-AMP service with Generac Guardian 22 KW generator for peace of mind. As well as durable copper plumbing throughout, radon gas reduction system (2023).
Open House this Sunday 10/19 12-2pm; private showings to follow. Offer deadline Tuesday 10/28 3PM




