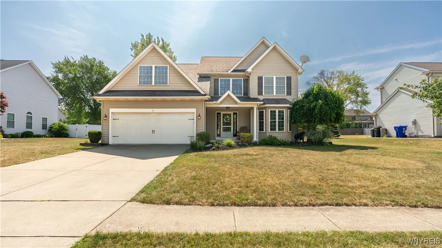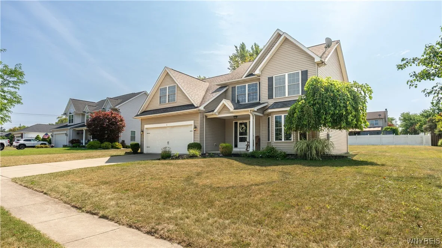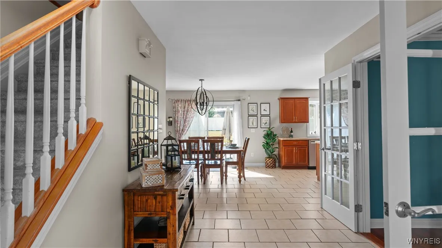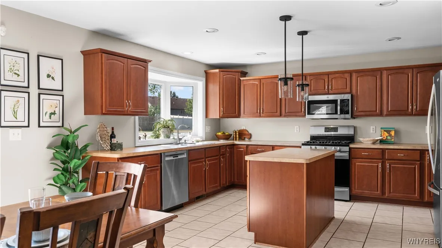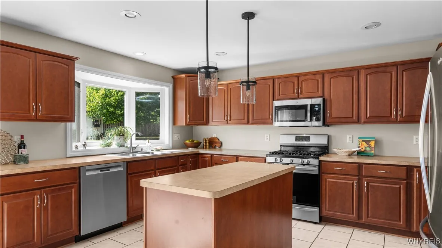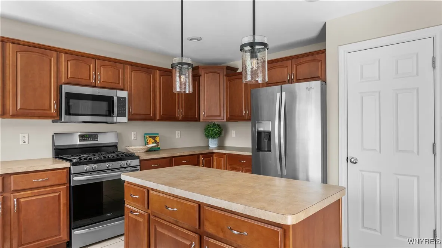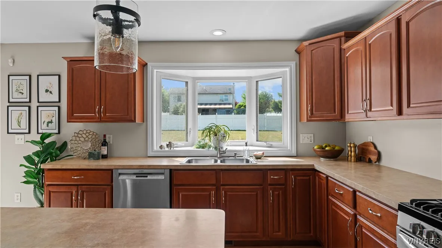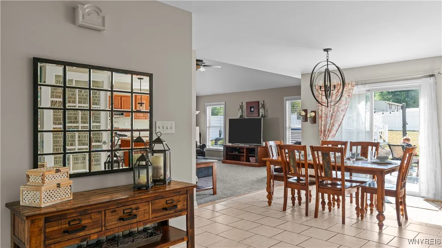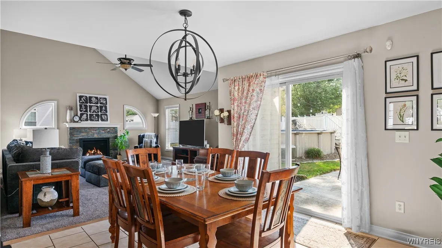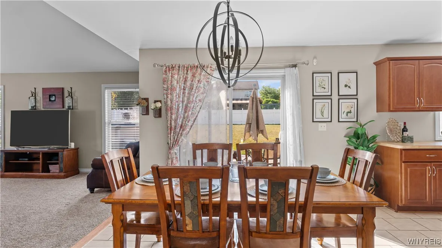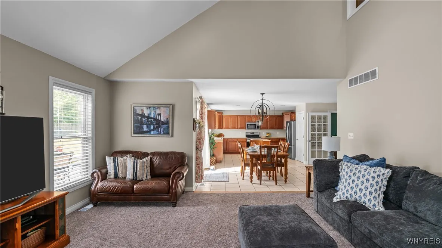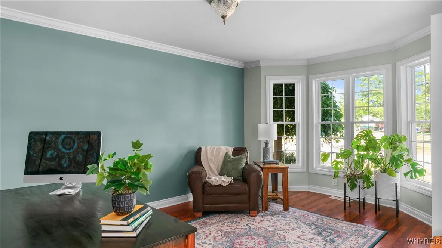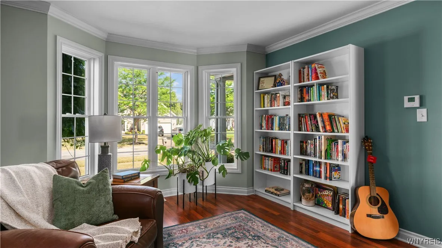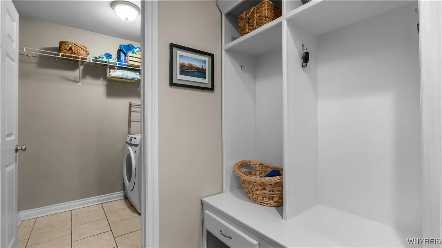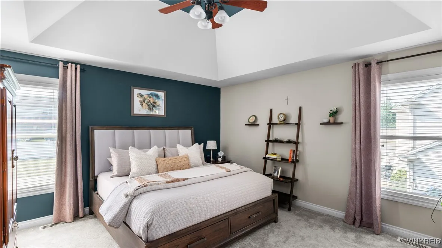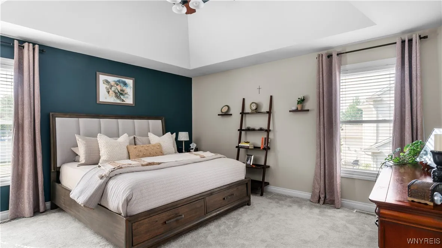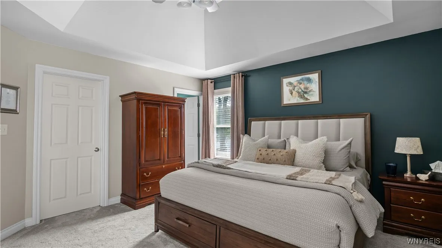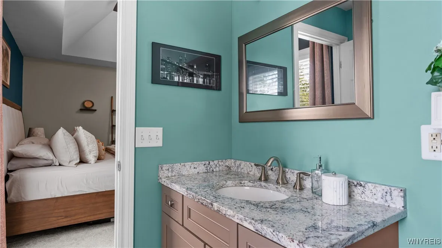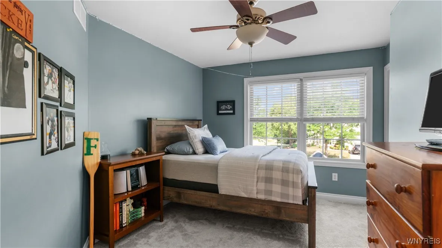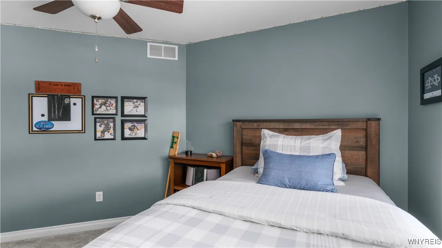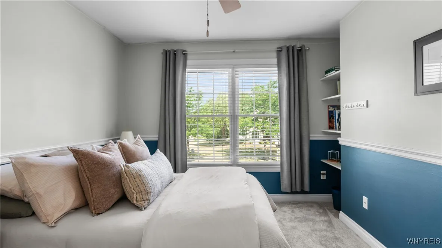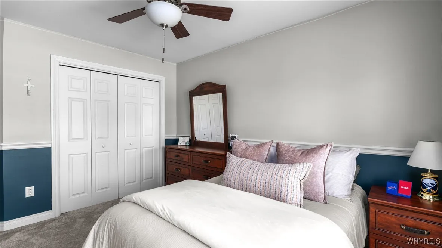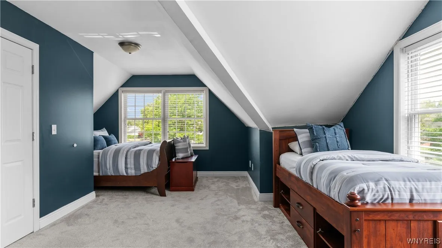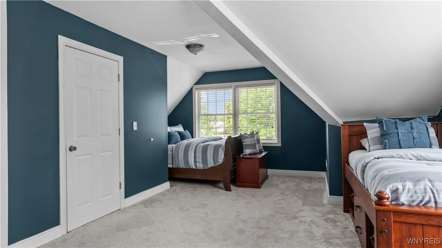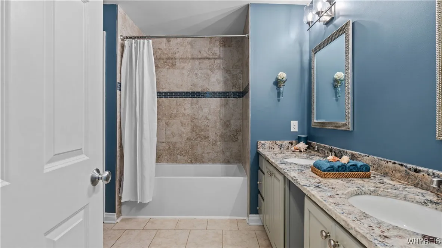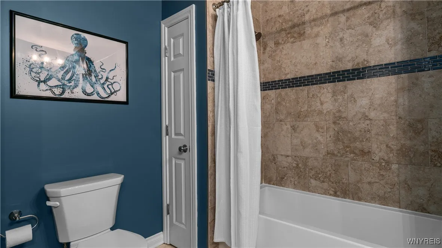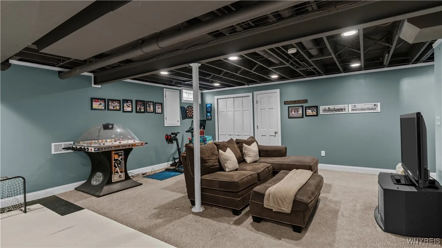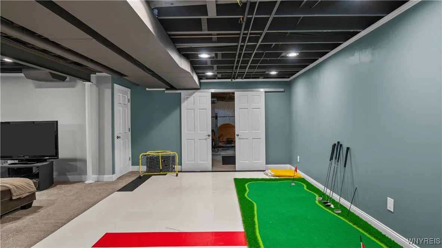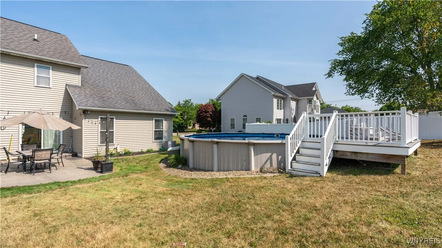Price $524,999
6 Park Meadow Drive, West Seneca, New York 14224, West Seneca, New York 14224
- Bedrooms : 4
- Bathrooms : 2
- Square Footage : 2,450 Sqft
- Visits : 4 in 4 days
Bright and welcoming 4-bedroom, 2.5-bath home offering style and comfort. Large front foyer sets the tone, leading to a first-floor den with a beautiful window, perfect for a home office or retreat. Spacious eat-in kitchen with island is ideal for entertaining, opening to a large family room with gas fireplace. Off the garage entry is a handy cubby/mudroom and separate laundry room. All bedrooms are generously sized; the primary suite features a walk-in closet and full bath. Partially finished basement includes a dedicated workout/gym room plus extra living space. Sliding doors lead to a concrete patio, above-ground pool, and yard with plenty of room to roam—stately yet comfortable, this home truly has it all.Garage Door will be replaced before closing. Open house Wed Aug 13 5-7



