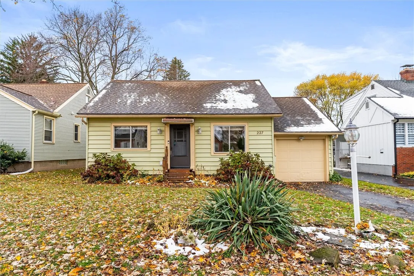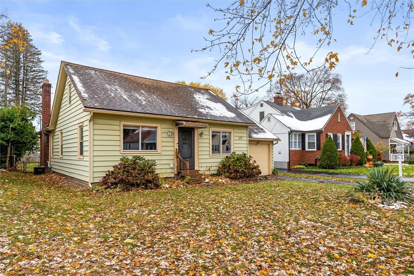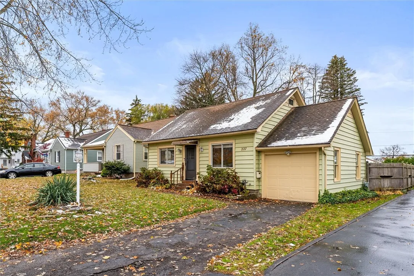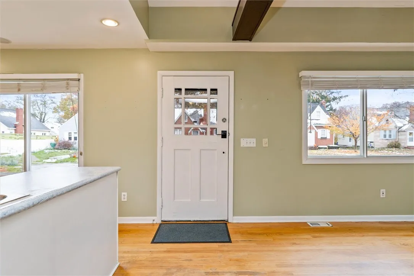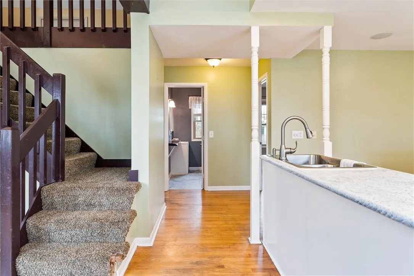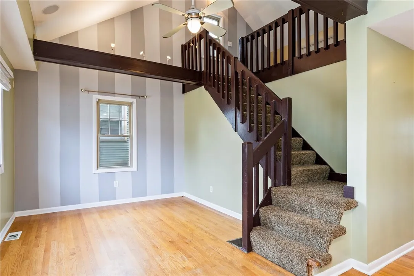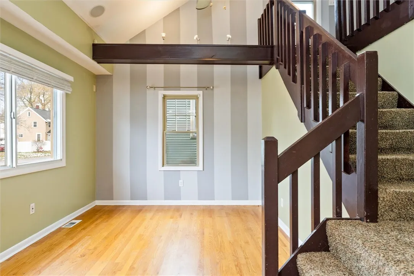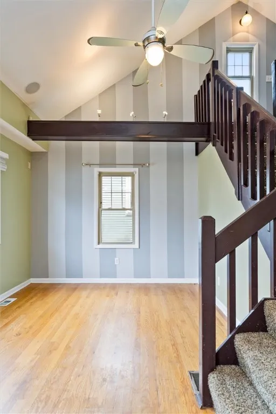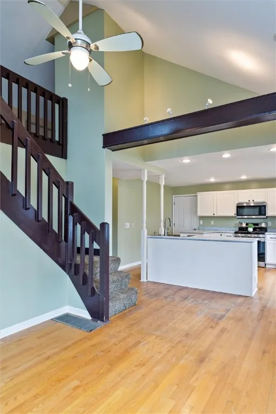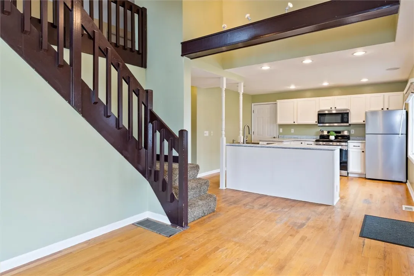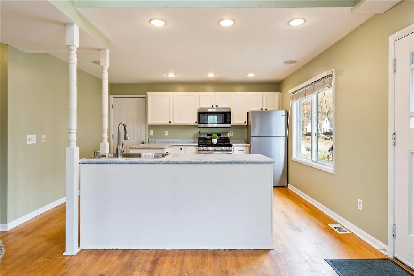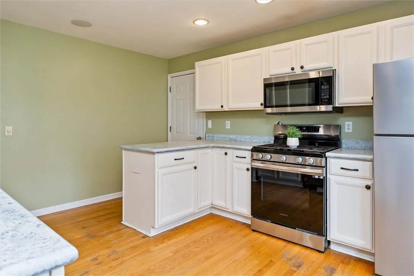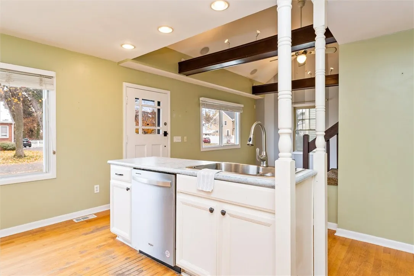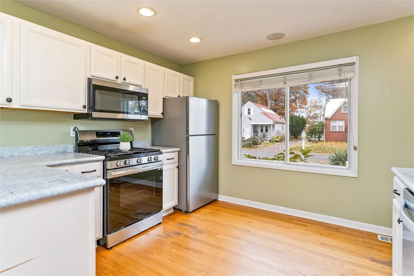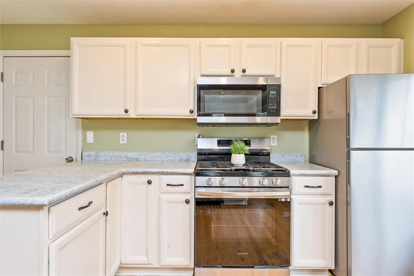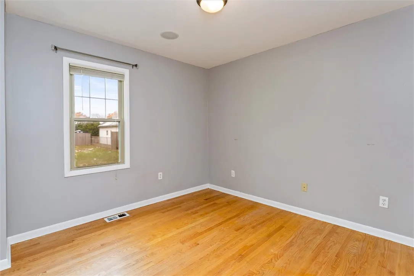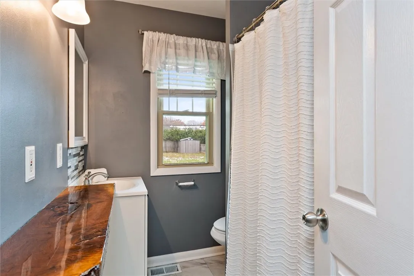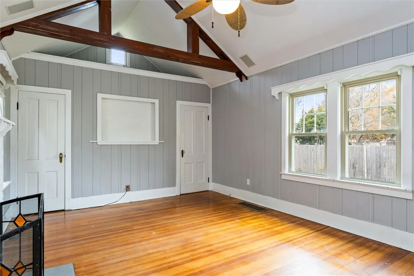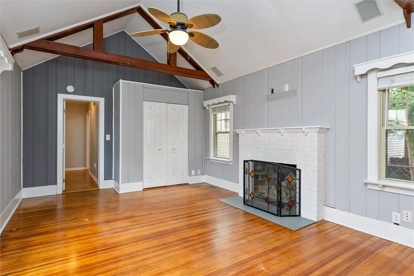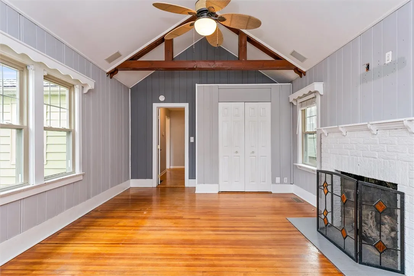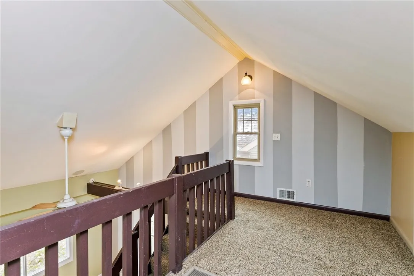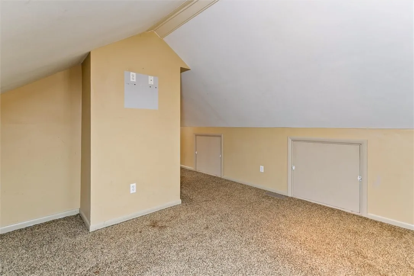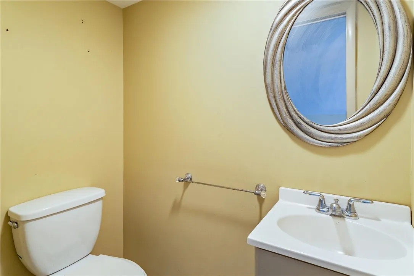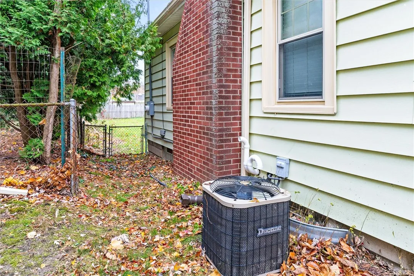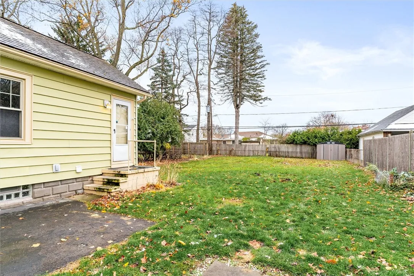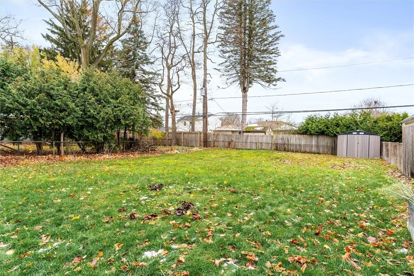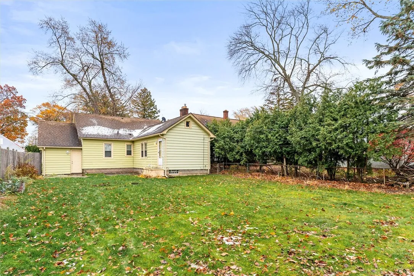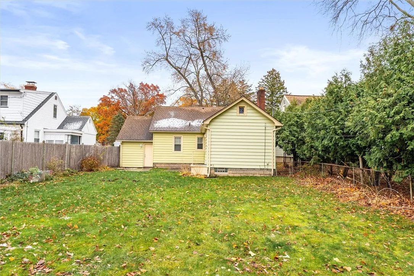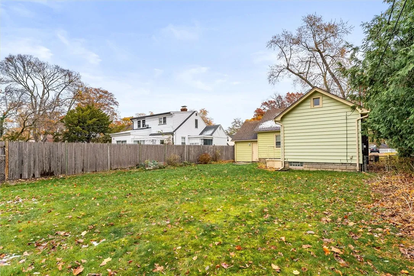Price $174,900
227 Walzer Road, Irondequoit, New York 14622, Irondequoit, New York 14622
- Bedrooms : 3
- Bathrooms : 1
- Square Footage : 1,200 Sqft
- Visits : 3 in 4 days
Welcome to this charming 3-bed, 1.5 bath Cape in Irondequoit, where comfort and character come together in a fantastic location close to everything! Step inside to be greeted by an open-concept kitchen and dining area featuring stunning cathedral ceilings and natural beam woodwork that create a warm, inviting feel. The kitchen offers plenty of cabinet space and a large island with a sink—perfect for prepping big family meals or hosting holiday gatherings. Down the hall, you’ll find two good-sized bedrooms and a full bath, giving you plenty of space for guests or a home office. The spacious living room is the heart of the home, boasting a beautiful whitewashed fireplace, two closets, and a loft area that adds extra charm and storage space. Upstairs, the private primary bedroom includes a convenient half bath and a comfortable layout. A full basement with laundry completes the inside, offering room for storage or future finishing potential. Outside, enjoy the fully fenced backyard—ideal for relaxing, entertaining, or letting pets play freely. Recent updates include H2O (2024), furnace (2006 per 2010 listing), roof (2007 per 2021 listing), dishwasher (2023), stove (2023), updated plumbing and electrical (2023), and sump pump (2023). With its unique details and great location, this home is ready for you to move right in and make it your own. Don’t wait, schedule your showing today! Delayed showings, 11/14 @ 10:00 AM and offers due 11/19 @ noon!



