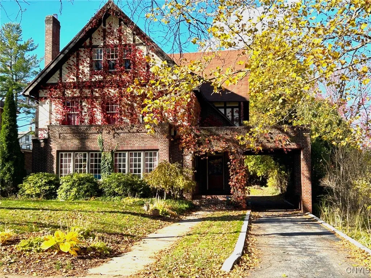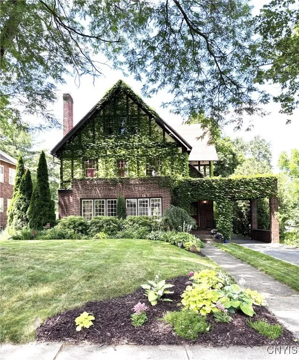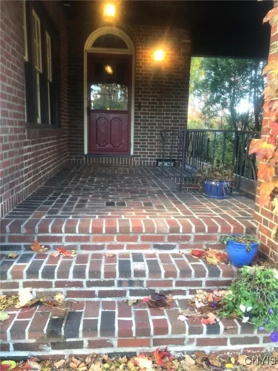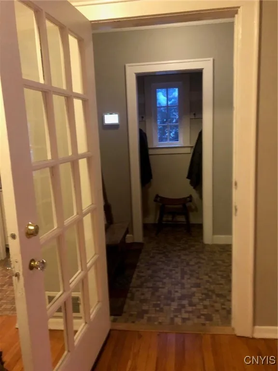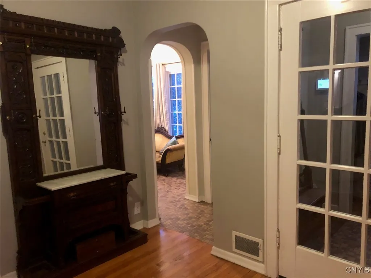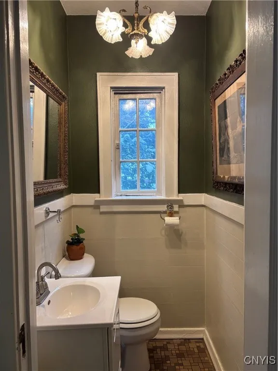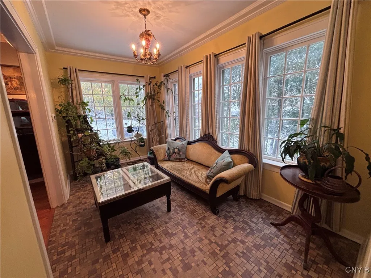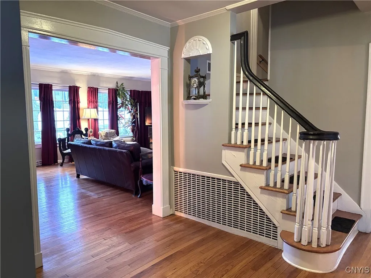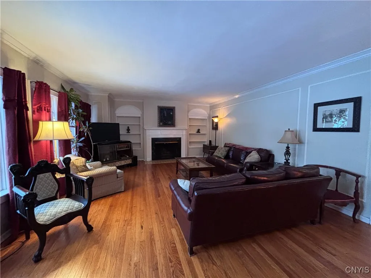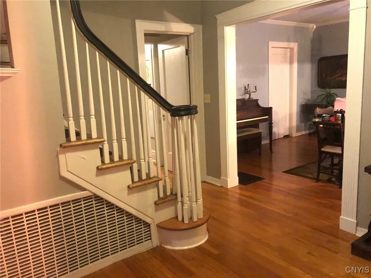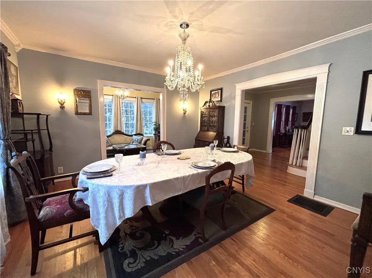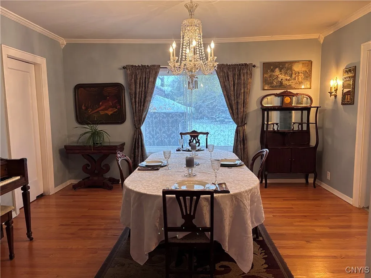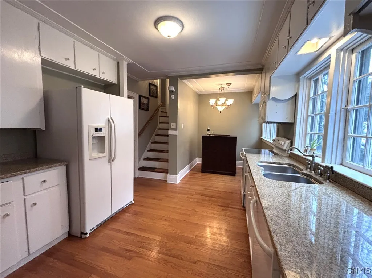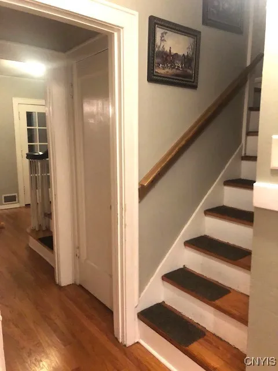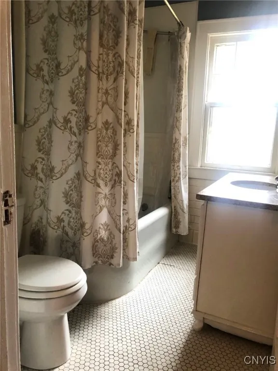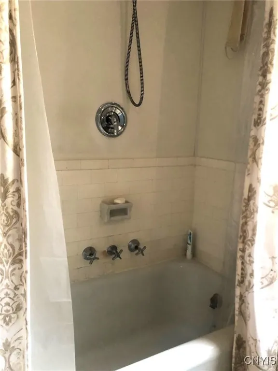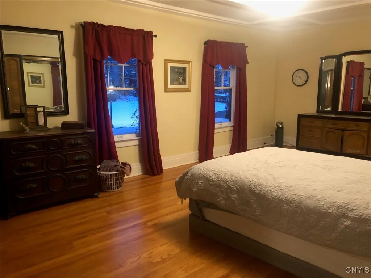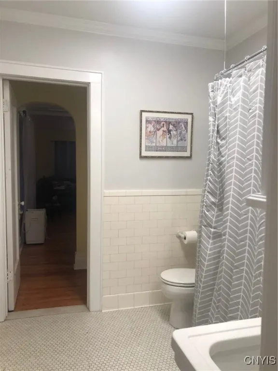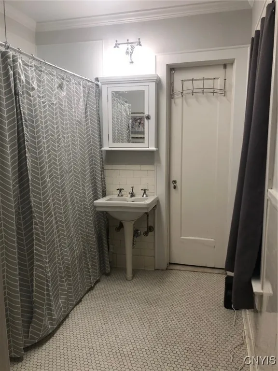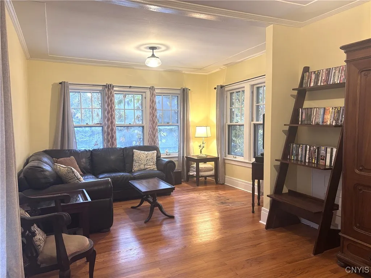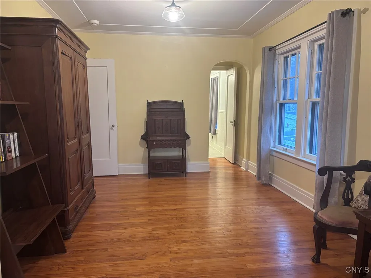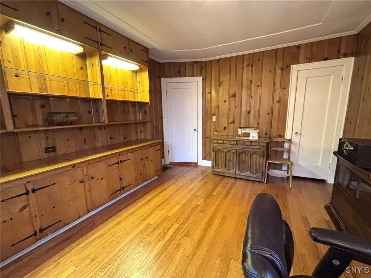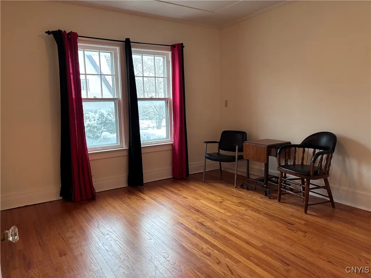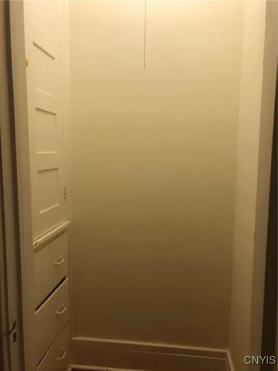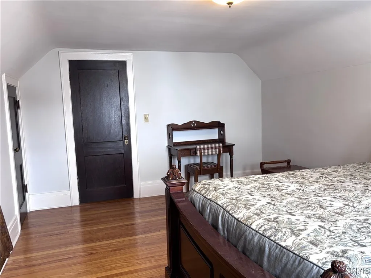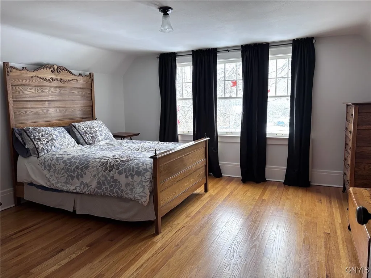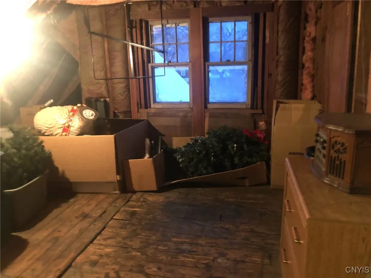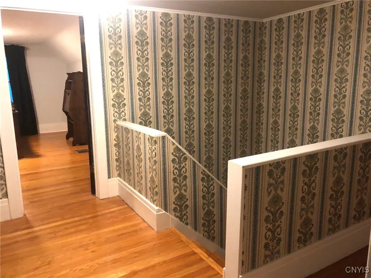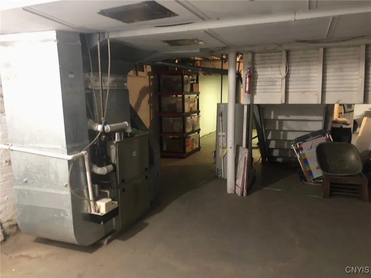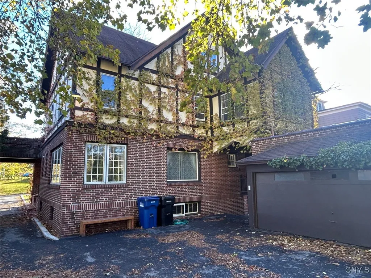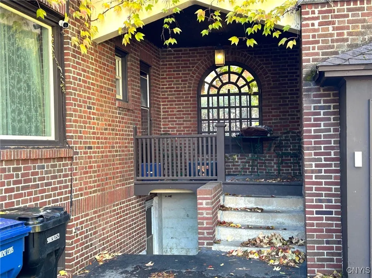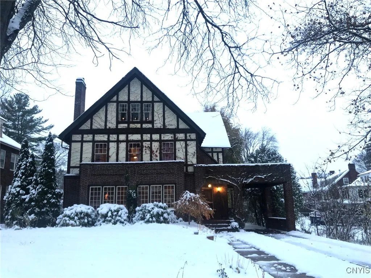Price $395,000
13 Brattle Road, Syracuse, New York 13203, Syracuse, New York 13203
- Bedrooms : 6
- Bathrooms : 3
- Square Footage : 3,400 Sqft
- Visits : 5 in 4 days
Located in the sought after Sedgwick Neighborhood this Elegant English Tudor
meets modern luxury with historic elegance. Designed in 1927 by the NYC Architects of George Post& Sons (the designers of our Historic Hotel Syracuse & other famous buildings.) This 3400 Masterpiece has a Spacious Layout for both Entertaining and Comfortable Living. With 6 Bedrooms and 3.5 Bathrooms, it offers Flexibility for families of all sizes. There is a well-designed Brick Portico to Welcome guests with an easy 3 step entrance from the front sidewalk or drop off from the covered Carport On entering from the front there is an enclosed vestibule with coat closet. From here open the door to the Inviting Central Hall /Foyer. Turn to the right and there is a Powder Room and Sitting/Sun Room. Off of the cozy Sunroom is the Formal Dining Room and across the Central Hall is the entrance to a Spacious Living Rm with original gas fireplace situated between 2 built-in Cases. Back to the foyer past the staircase is the Updated Kitchen with plenty of Cabinets, Granite Counters and also a Butler’s Pantry, a small Back Mudroom to Enter & Exit to the Back Covered Brick Porch, Private Back Yard, & 2 Car Garage. Also off the kitchen is a second set of stairs that will join with the Front Main Staircase on the Second Floor. Here you will find 2 Full Bathrooms and 4 bedrooms: #1 being used as a Master bedroom next to the master bath #2 a lounge Rm #3 a former Bedroom, #4 An Office & Hobby Rm with Bookcases & Cabinets. #2 could be combined with the Master Bath & Front Bdrm as a Master Suite. Up to the Third floor there are 2 more Huge Beautiful Bedrooms #5  and another Full Bath. There is also an attic storage room. (note the photos). This home has plenty of closets & storage space as there is a full sized dry Basement.
The Period Details include gorgeous hardwoods throughout, attractive moldings and ceilings, Glass doorknobs, Paneled doors, Light fixtures including a Czechoslovakian Crystal Chandlier in the Dining Rm, etc MUST SEE !
there is a beautiful Bricko Portico to Welcome Guests.



