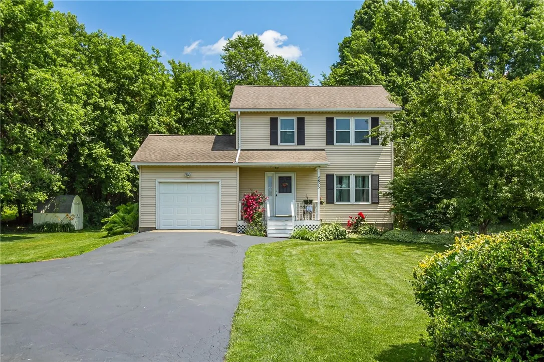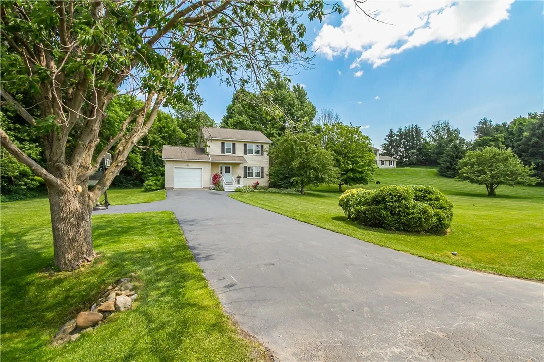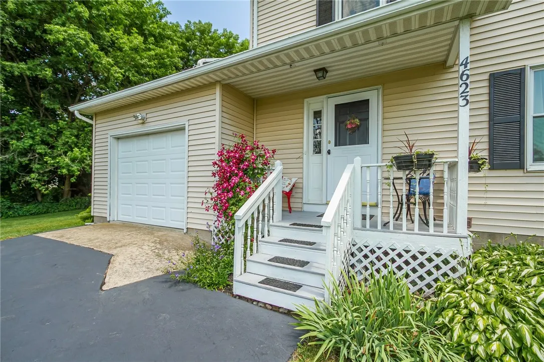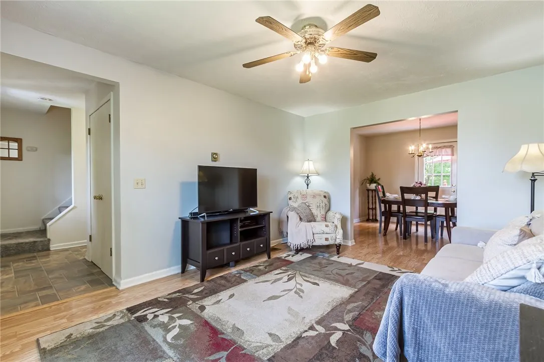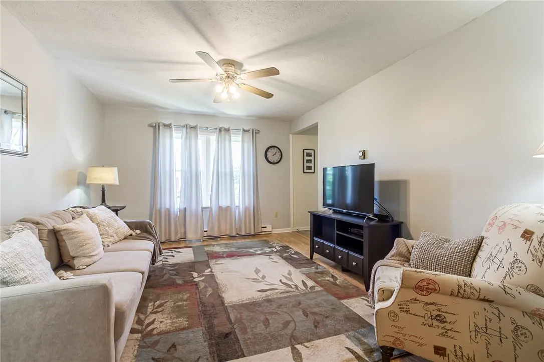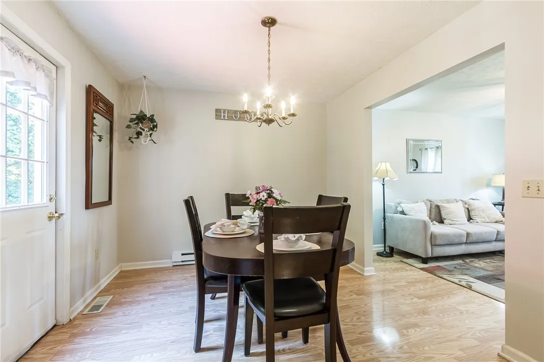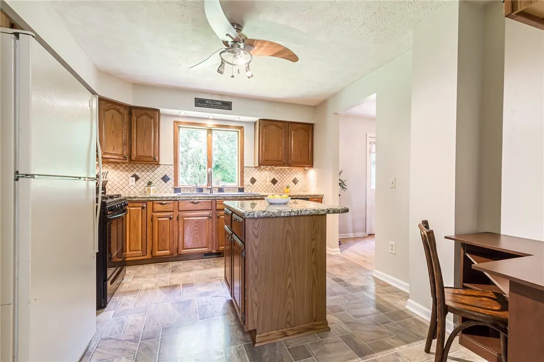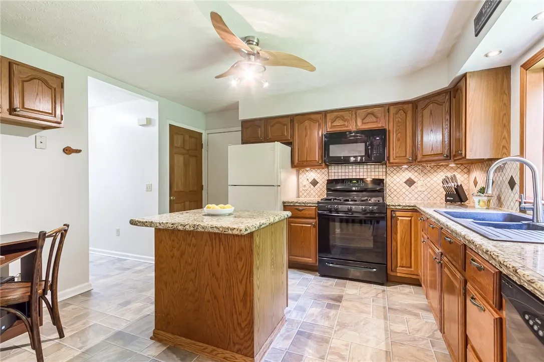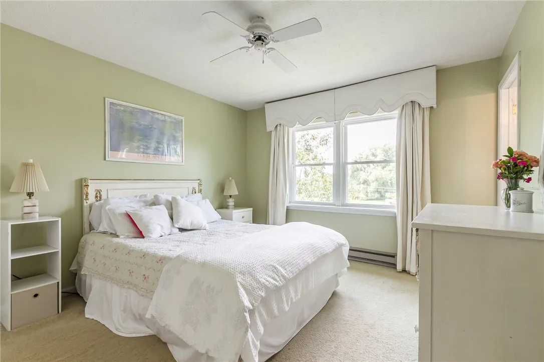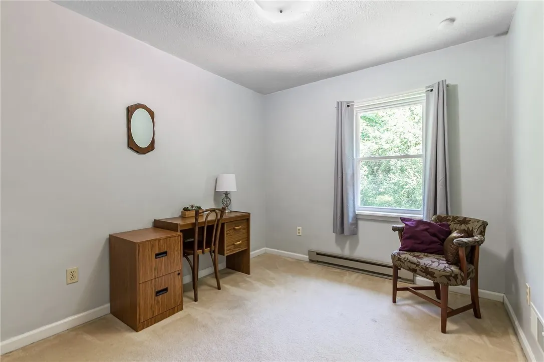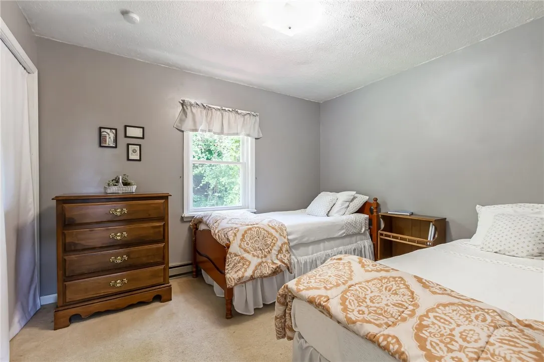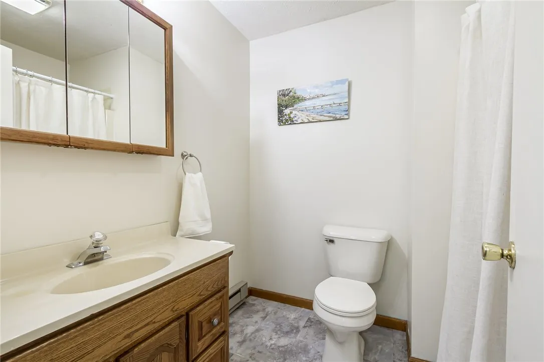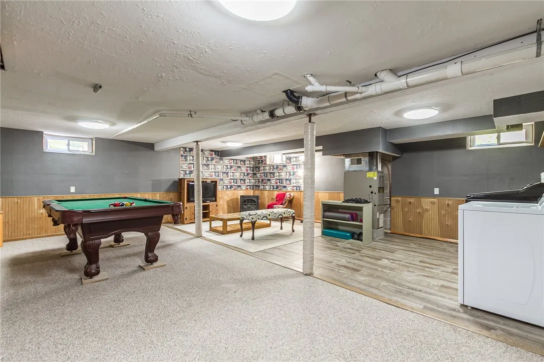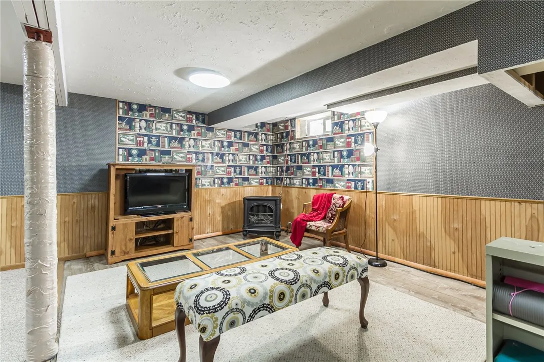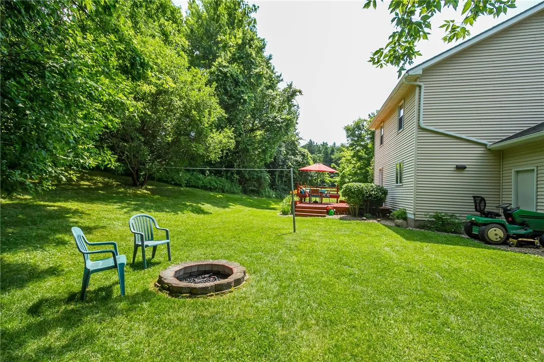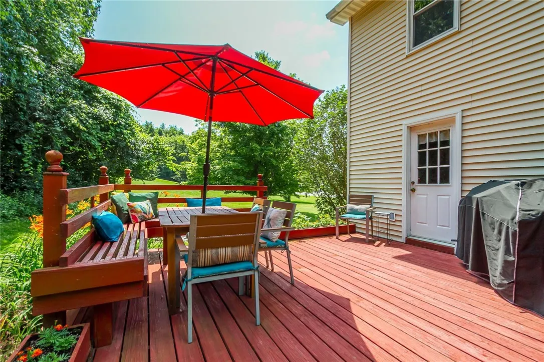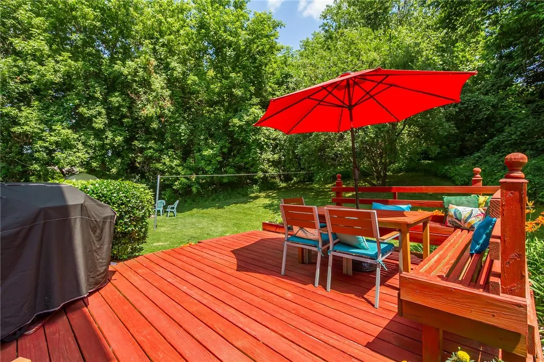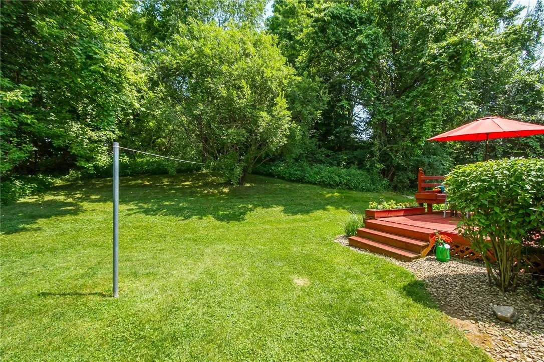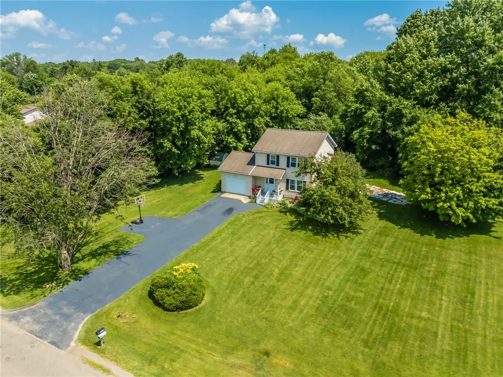Price $229,900
4623 Shelly Road, Livonia, New York 14487, Livonia, New York 14487
- Bedrooms : 3
- Bathrooms : 1
- Square Footage : 1,776 Sqft
- Visits : 11 in 4 days
Discover peaceful country living with convenience at 4623 Shelly Road in Livonia. This charming Colonial-style home offers 3 bedrooms, 1 full and 2 half bathrooms, and 1,776 sq ft of inviting living space on a spacious 0.92-acre lot (40,010 sq ft). Nestled in a quiet setting, this property provides privacy, functionality, and a beautiful blend of indoor and outdoor living. Inside, you’ll find a bright, expansive kitchen featuring granite countertops, a farmhouse sink, tiled backsplash, and center island—ideal for cooking or casual meals. A separate formal dining room adds elegance for entertaining, while the finished recreation space offers flexibility for hobbies, games, or relaxation. Additional updates include new carpeting on the stairs and upstairs hallway (2023), a kitchen faucet (2024), and a durable architectural roof overlay (2016). Enjoy 1 full and 2 half well-appointed bathrooms and thoughtful details throughout the home. Step outside to a true backyard retreat featuring a large deck overlooking a wooded area, a variety of perennial flowers (lilac bushes, daylilies, rose bush, and spring bulbs), and an established vegetable garden. Whether you’re relaxing on the covered front porch or gathering around the campfire pit, this property is perfect for enjoying the outdoors. The 1-car attached garage, newly sealed driveway (June 2025), and generous yard provide plenty of space for outdoor activities and storage. The peaceful, country-like location is just minutes from schools and unique shops in Livonia and Hemlock. You’ll also enjoy quick access to Hemlock and Conesus Lakes (within 5 miles), parks, walking trails, and community events like holiday parades and festivals. If you’re looking for a well-maintained home with privacy, charm, and modern updates in a welcoming small-town community—this is the one! **NO NEGOTIATIONS UNTIL WEDNESDAY 7/16/25 AT 10AM **



