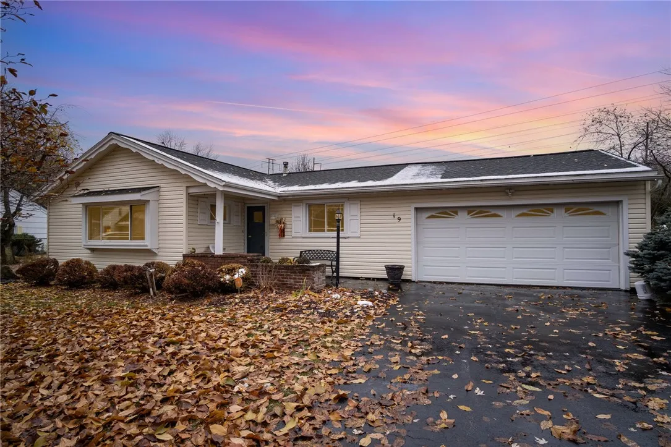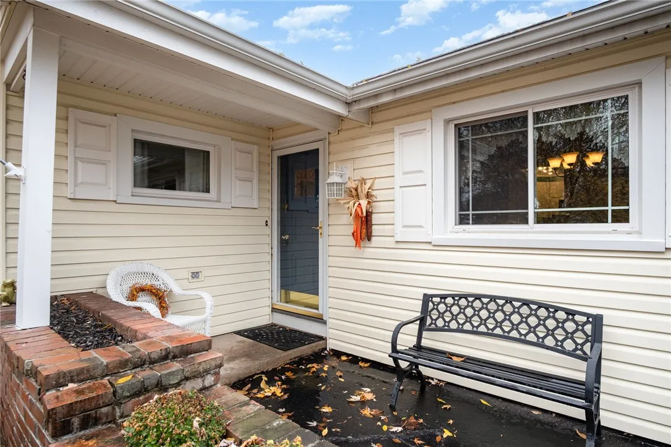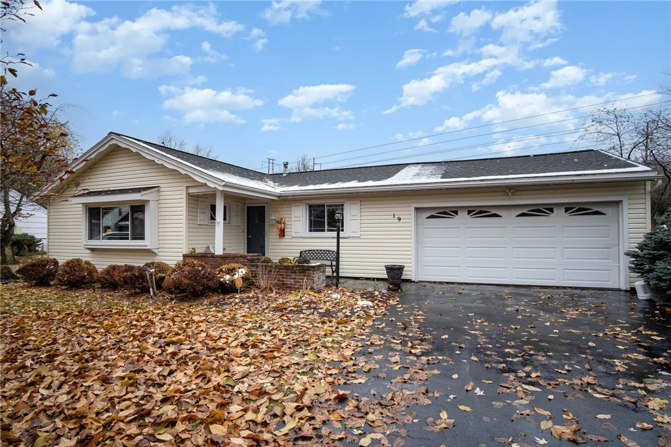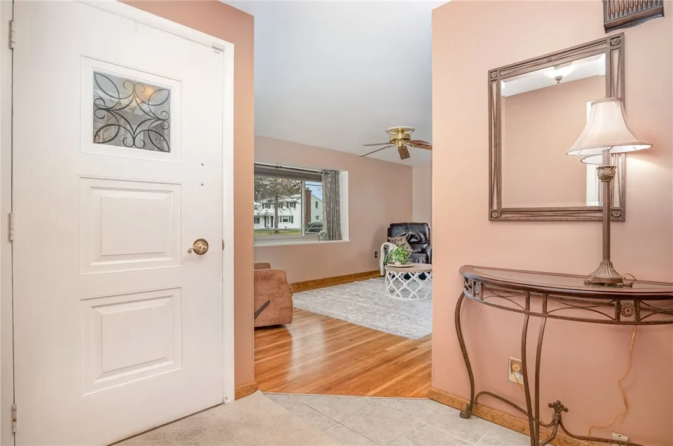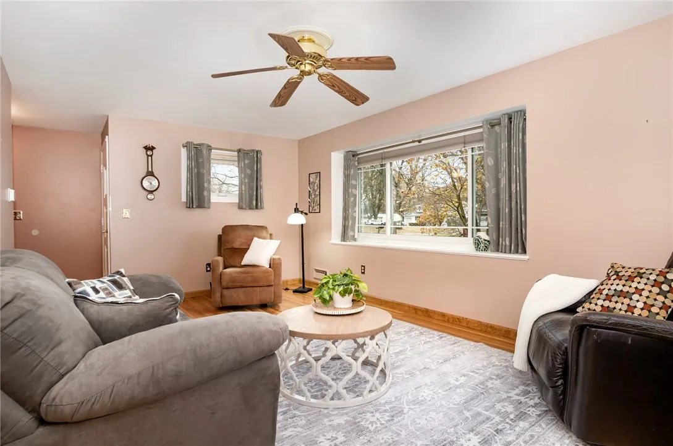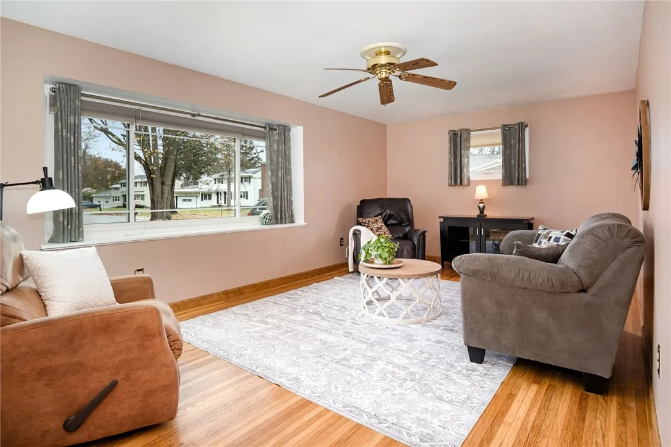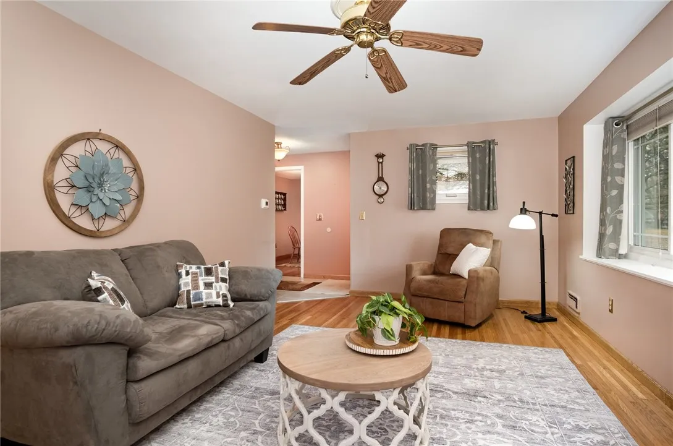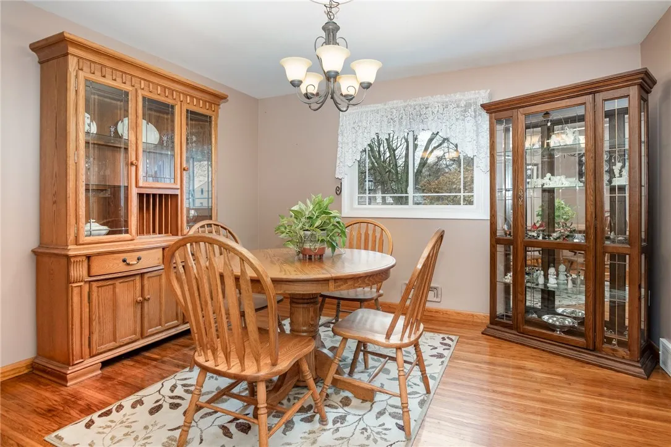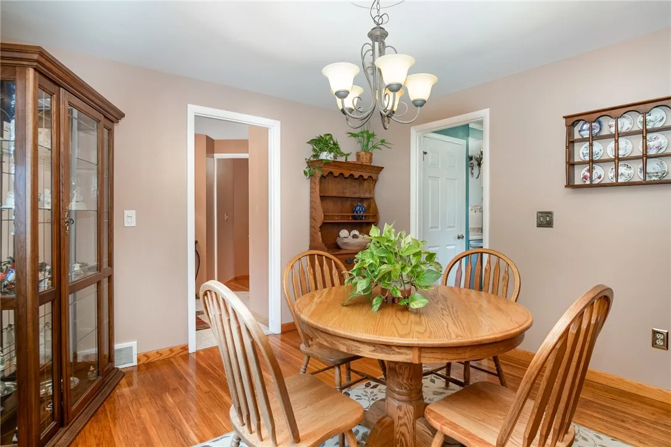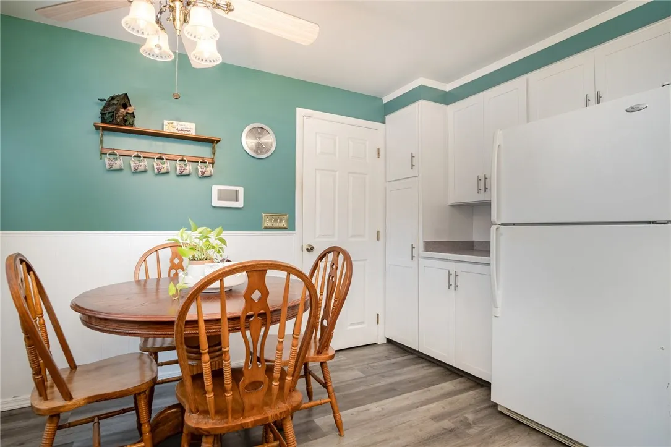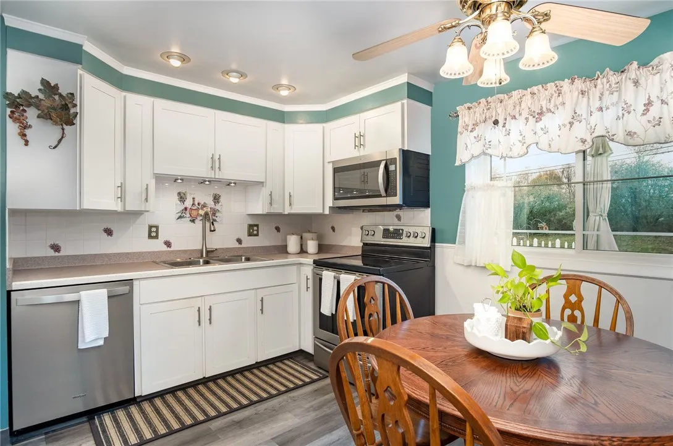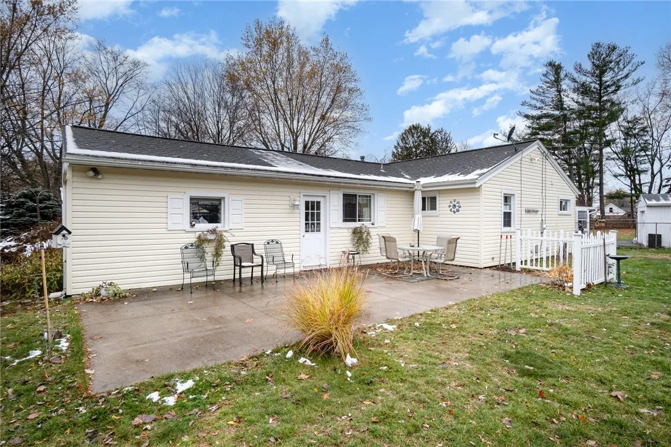Price $199,900
19 Del Verde Rd, Gates, New York 14624, Gates, New York 14624
- Bedrooms : 3
- Bathrooms : 1
- Square Footage : 1,546 Sqft
- Visits : 8 in 4 days
Charming Ranch with Modern Updates in Gates! Welcome home to this well-maintained 3-bedroom, 1.5-bath ranch offering comfort, convenience, and plenty of space to enjoy. You’ll love the beautiful hardwood floors throughout the first floor, complemented by updated vinyl windows that fill each room with natural light. The layout features a spacious living room, a formal dining room, and an eat-in kitchen—perfect for everyday living and entertaining. Enjoy the ease of first-floor laundry and the bonus of a partially finished basement with a cozy lounge area and abundant built-in storage. Step outside to a large concrete patio overlooking a spacious backyard, ideal for gatherings, gardening, or relaxing outdoors. A two-car garage and ample driveway parking provide all the space you need. Major updates include a new furnace (2024) and new water heater (2024) for peace of mind. Conveniently located near shopping, restaurants, and parks—this home offers the perfect blend of comfort and practicality. Don’t miss your chance to make it yours! Square footage is from the digital floorplans and includes the finished area in the basement. Delayed NEGOTIATIONS: Offers to be considered after Monday Nov. 17th at 2 pm. Allow 24 hours for review of all offers.



