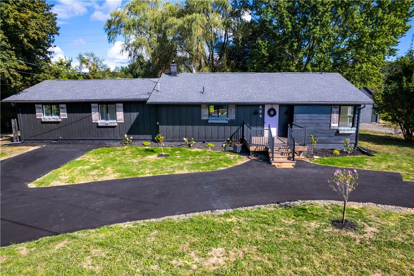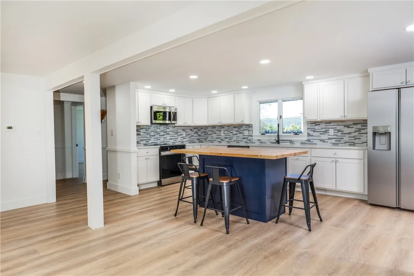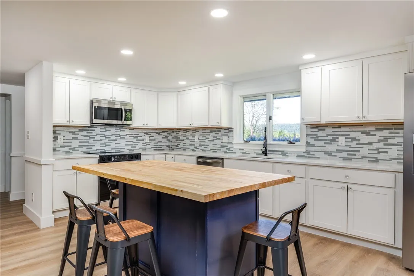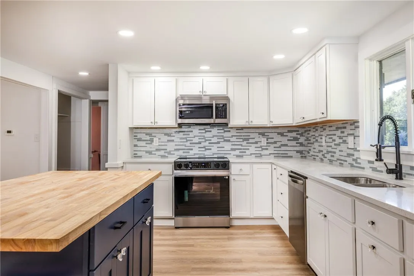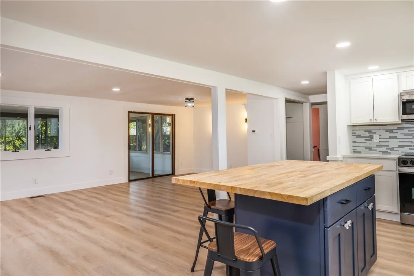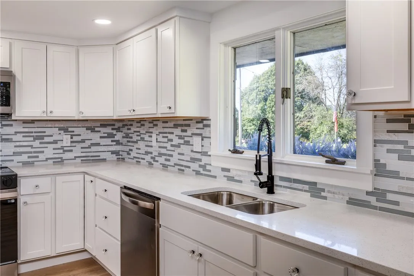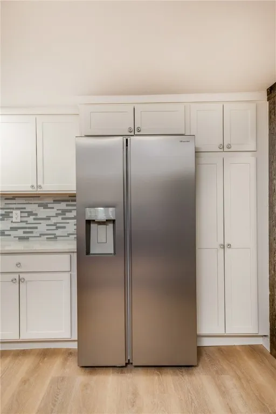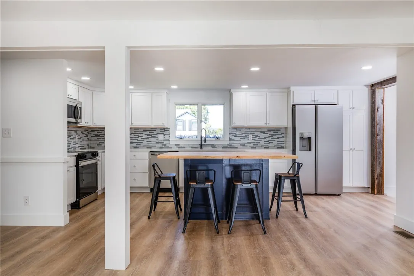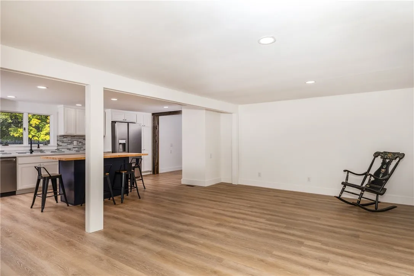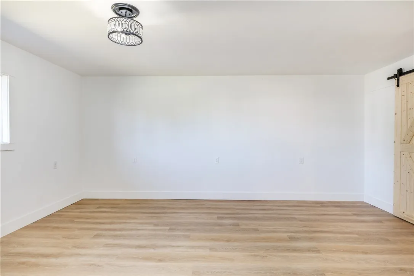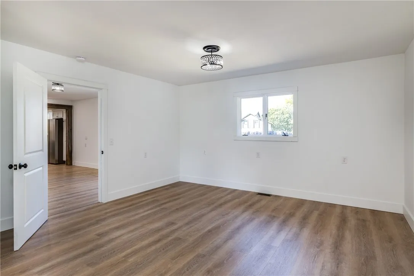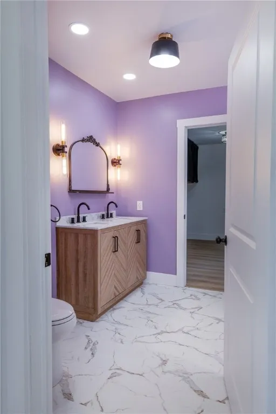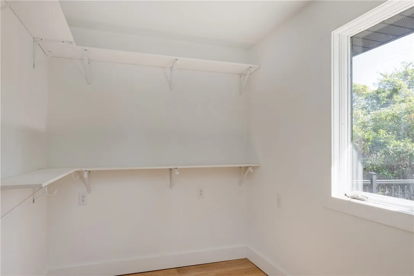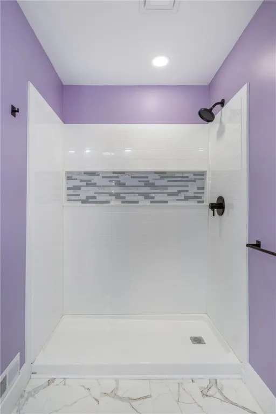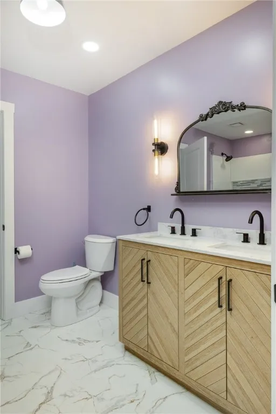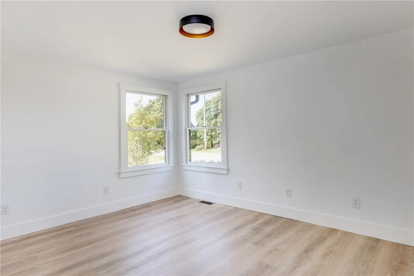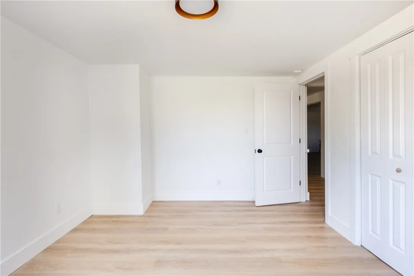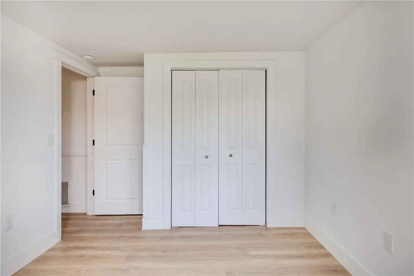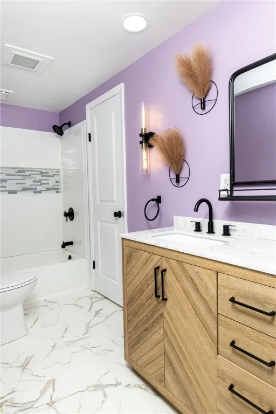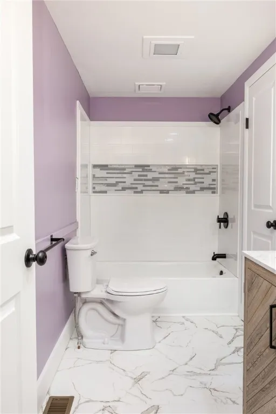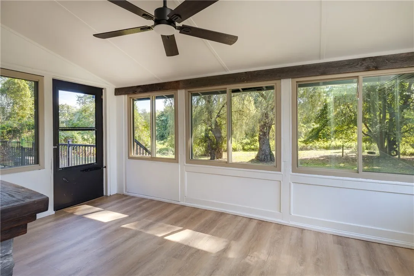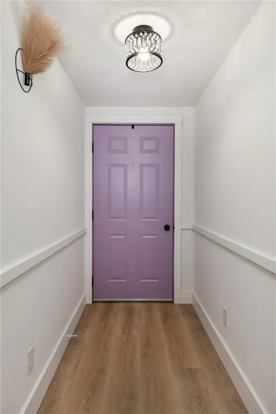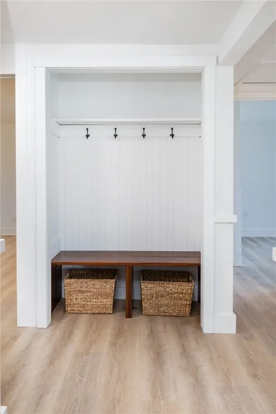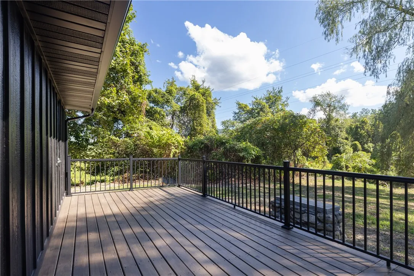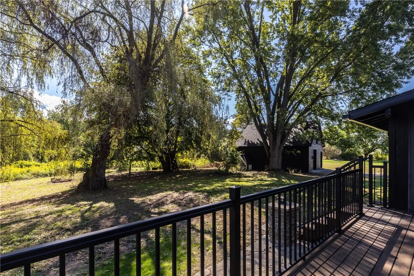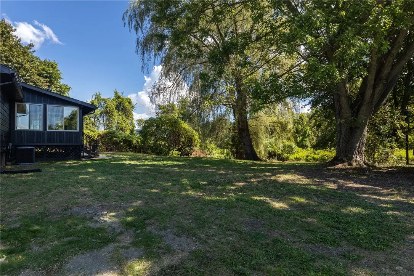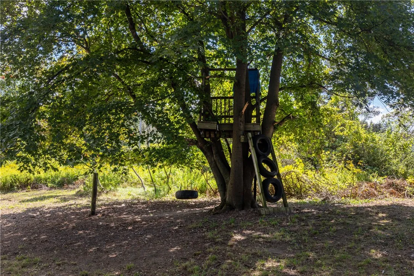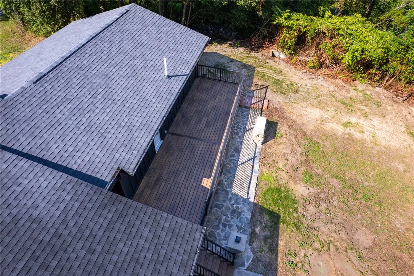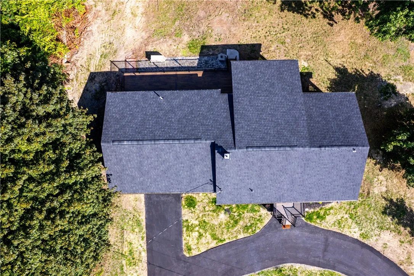Price $339,000
894 Middle Road, Veteran, New York 14845, Veteran, New York 14845
- Bedrooms : 3
- Bathrooms : 2
- Square Footage : 1,936 Sqft
- Visits : 5 in 4 days
Welcome Home! This 1,936 sq ft home has been completely redone top to bottom. New roof on the house and the detached garage. New flooring, fresh paint, new appliances, all new kitchen and bathrooms. Just pack your bags and move right in. Gorgeous back yard views and tons of elbow room inside and out. Eat in kitchen and multi purpose rooms could serve as formal dining room, or have multiple living room spaces. Enclosed back porch and attached decking are perfect for entertaining, or just enjoying all your new found peace and quiet. You are going to love the split floor plan with primary en-suite (with walk in closet big enough to also be a nursery or office) on one side of the home, and the other 2 bedrooms and full bathroom on the other side. Large laundry area with tons of storage, and the brand new washer and dryer are included too! The kitchen and bathrooms are splashed with contemporary glamour with TONS of extra storage, and just the right amount of rustic sprinkled on top. This homes design choices are the perfect compromise of styles. What are you even waiting for? Call your favorite local lender and get going on making living in an HGTV worthy house YOUR reality! (Also a perfect location for short term rental or AirBnB!)



