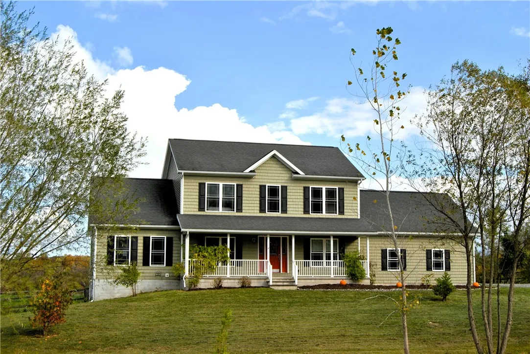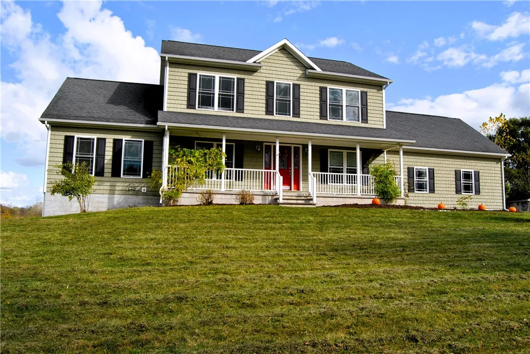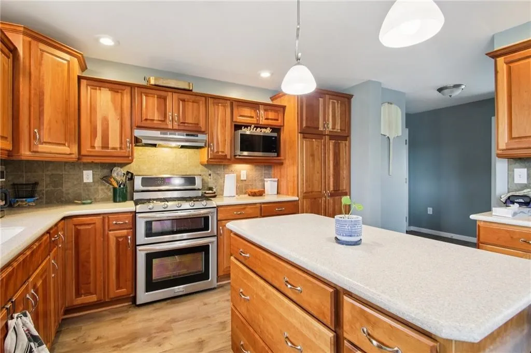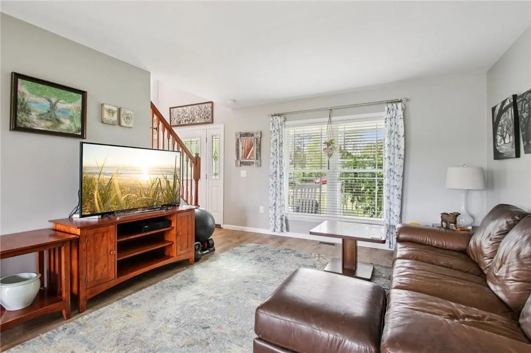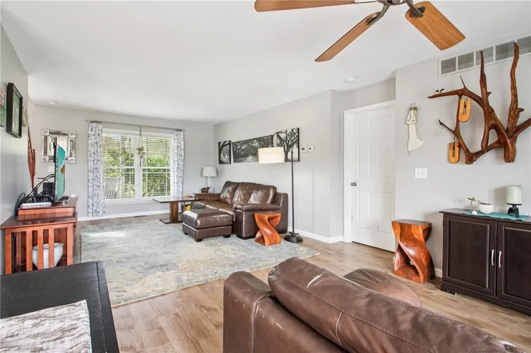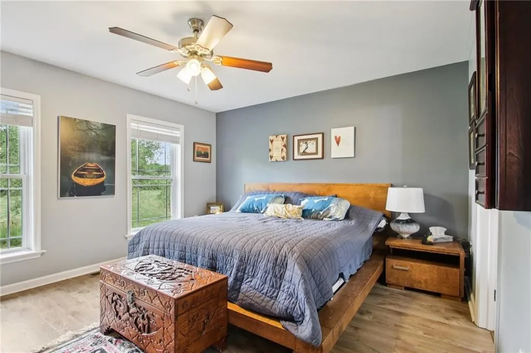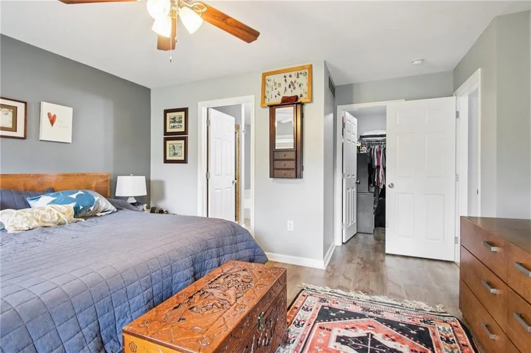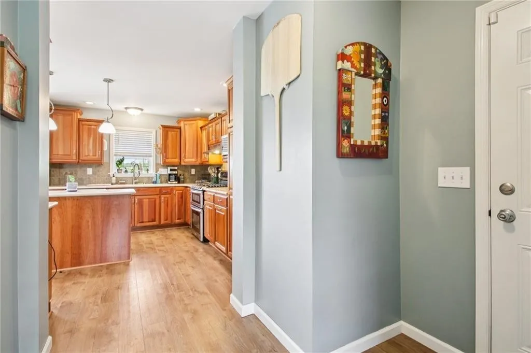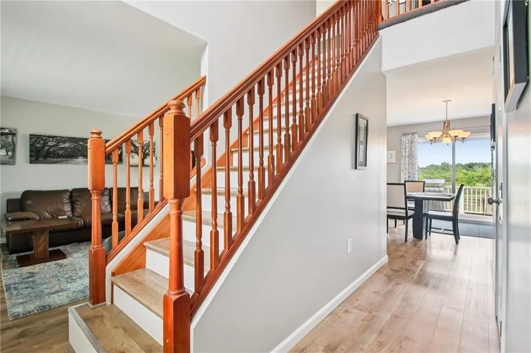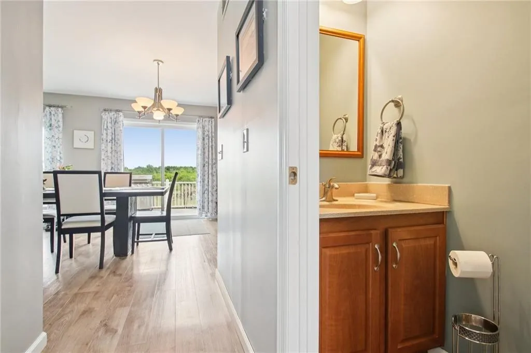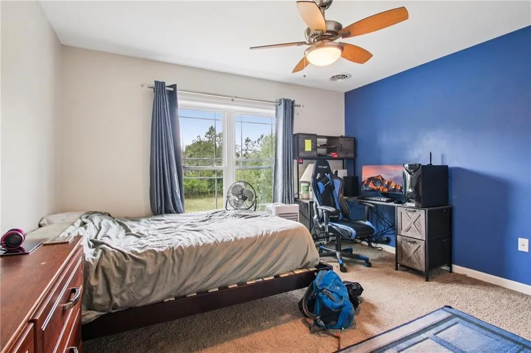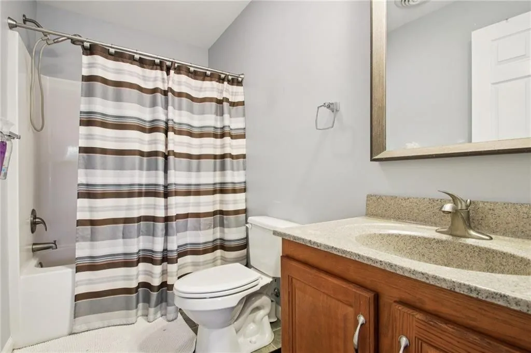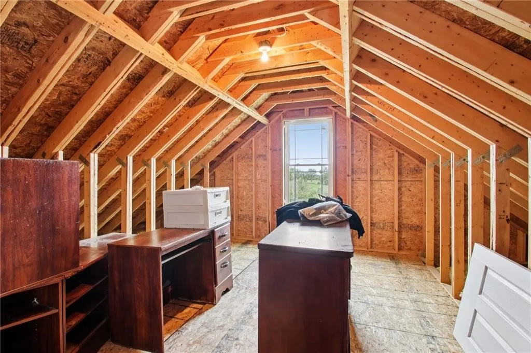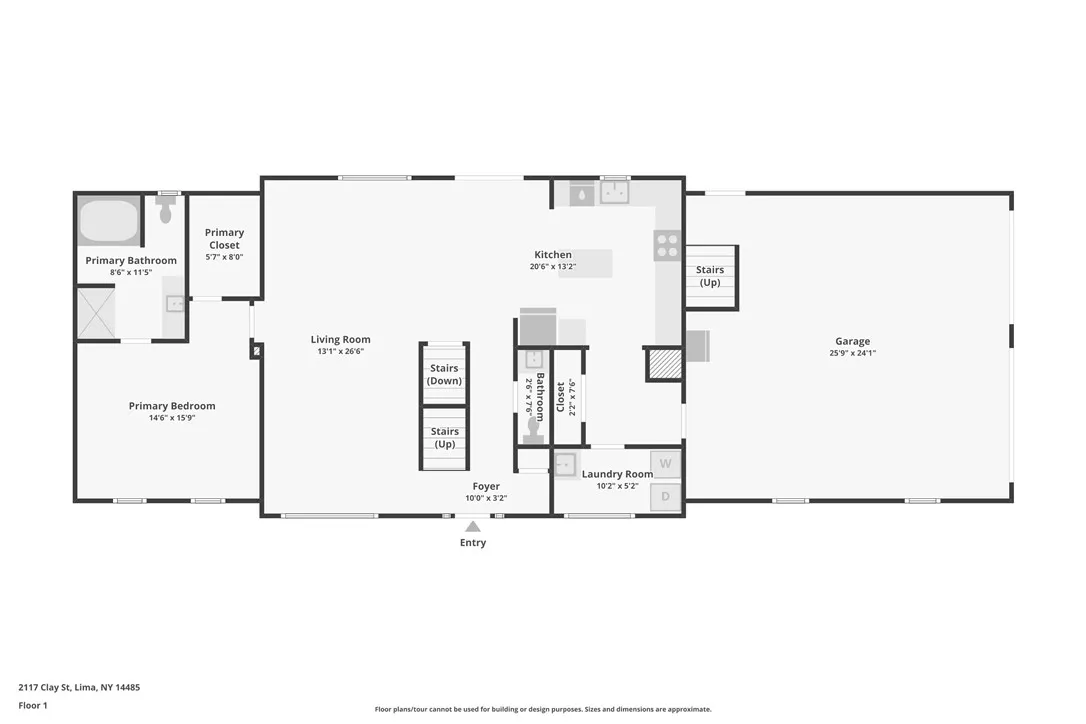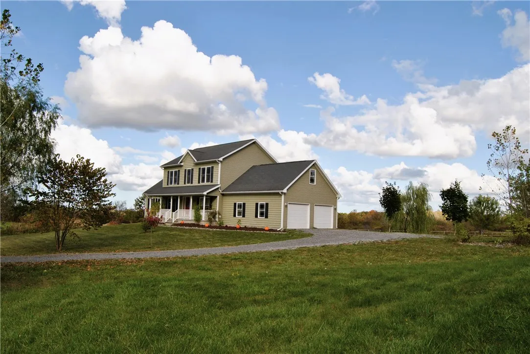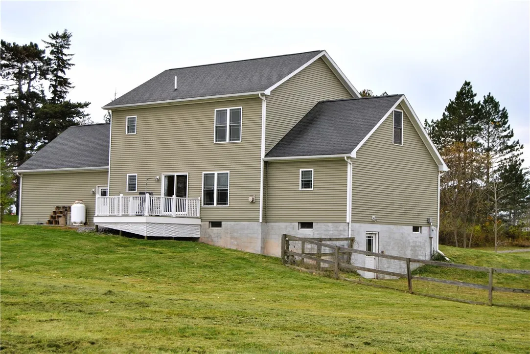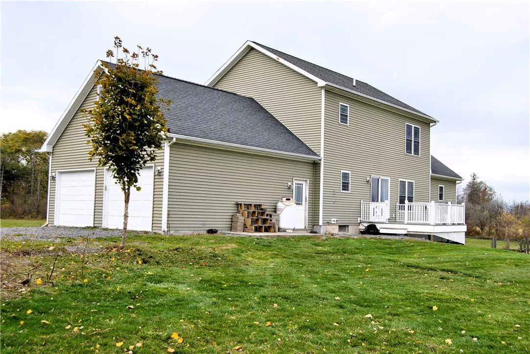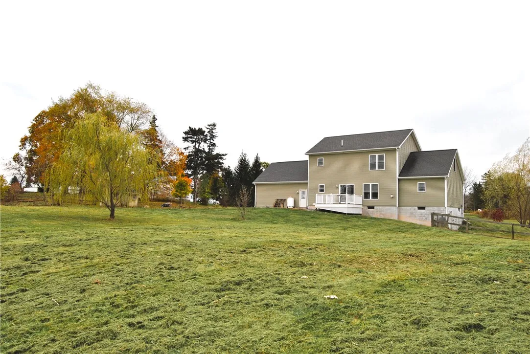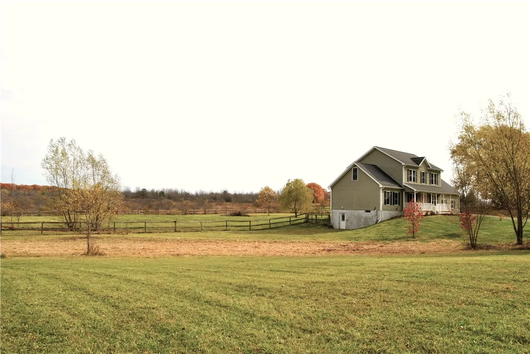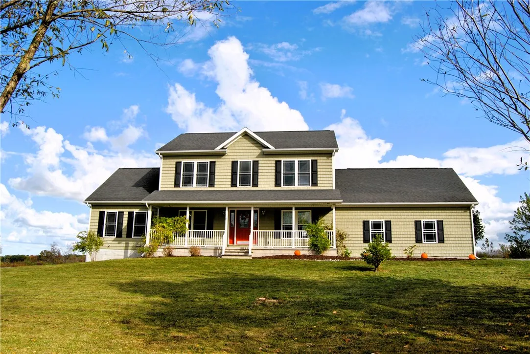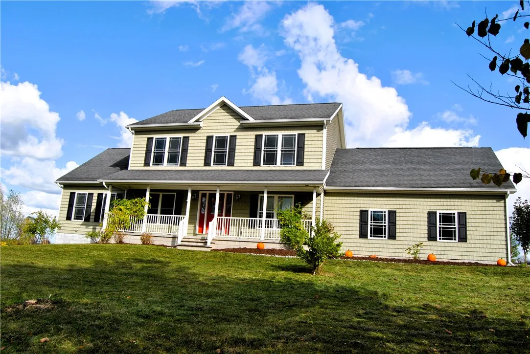Price $539,900
2711 Clay Street, Lima, New York 14485, Lima, New York 14485
- Bedrooms : 4
- Bathrooms : 3
- Square Footage : 2,279 Sqft
- Visits : 3 in 4 days
Imagine waking up to serene countryside views on your own private 7-acre retreat where luxury meets sustainable living designed for how you actually want to live. This stunning 4-bedroom, 3.5-bathroom residence elevates everyday living with a main-floor primary suite that feels like a personal spa, complete with a luxurious oversized soaking tub and walk-in shower. A convenient first-floor laundry is priceless. The heart of the home will inspire your inner chef: an elegant cherry kitchen outfitted with custom pull-outs and drawers, stainless steel appliances, and a premium double stove that turns meal preparation into culinary artistry. Picture cozy evenings by the gas fireplace or summer gatherings on your composite deck. A complete second-floor suite—with its own bedroom, full bath, and generous walk-in closet—offers perfect separation for guests, teens, or multi-generational living. And the versatility doesn’t stop there: abundant storage, a two-car garage with second-level access, extra-tall insulated basement, and expansive attic spaces await your vision for the perfect office, studio, gym, or creative sanctuary.
But here’s what truly sets this property apart: it’s engineered for the future while honoring the beauty of country living. Geothermal heating slashes your energy costs, comprehensive water purification ensures pristine water throughout, and solar panel readiness means you’re positioned to take control of your utilities. Infrastructure is already in place for an outdoor shower and kennel area, plus a practical shed for all your projects and toys. This isn’t just a house—it’s a lifestyle transformation where starlit evenings replace screen time, where you can breathe deeply and finally unwind. Positioned within easy reach of Geneseo, Canandaigua, Victor, and Rochester, you’ll enjoy countryside tranquility without sacrificing convenience. This is your chance to own something truly special: a sanctuary where modern luxury, smart sustainability, and natural beauty create the life you’ve been dreaming about. Located in the Honeoye Falls-Lima School District. More land available for purchase. Delayed negotiations: Tuesday, November 18, 2025 at 2pm.



