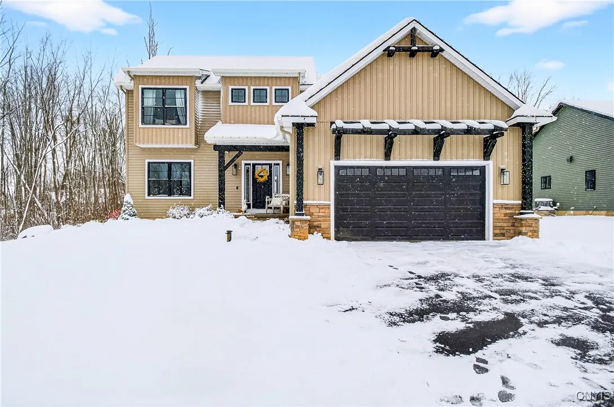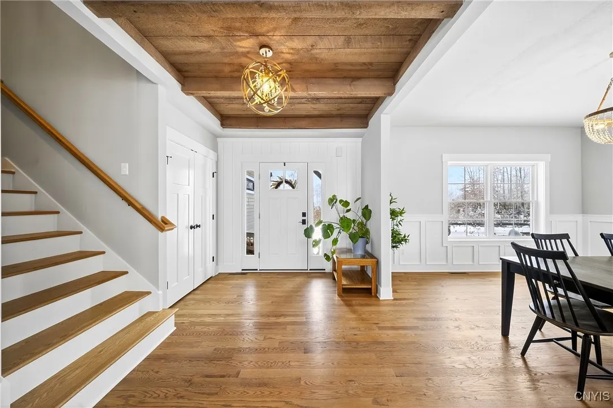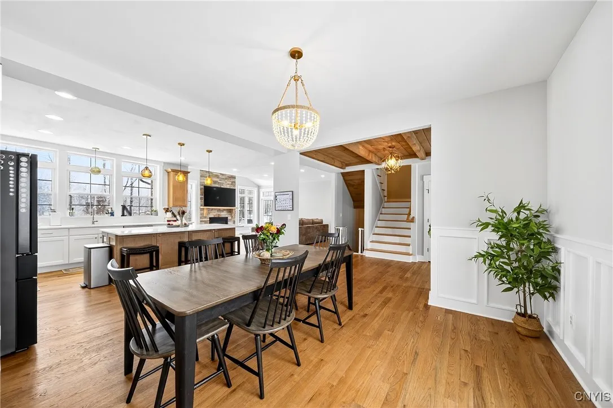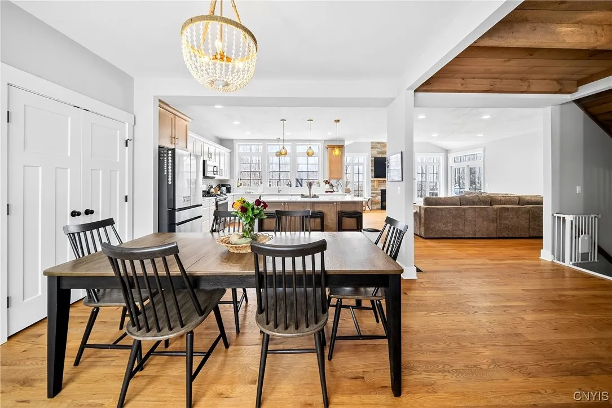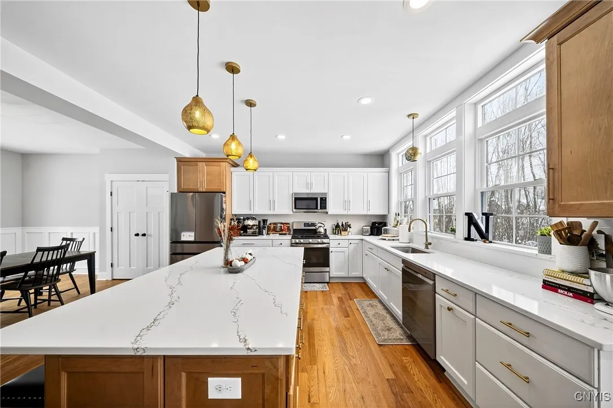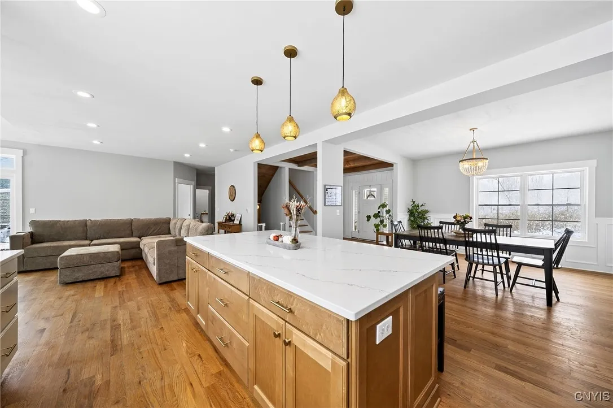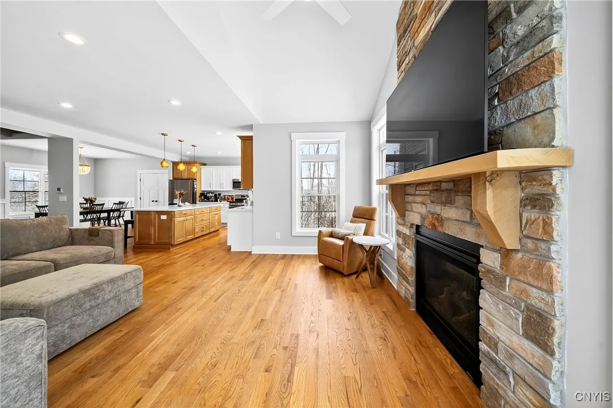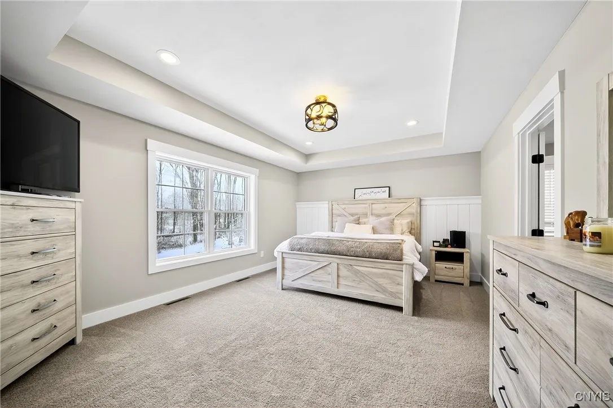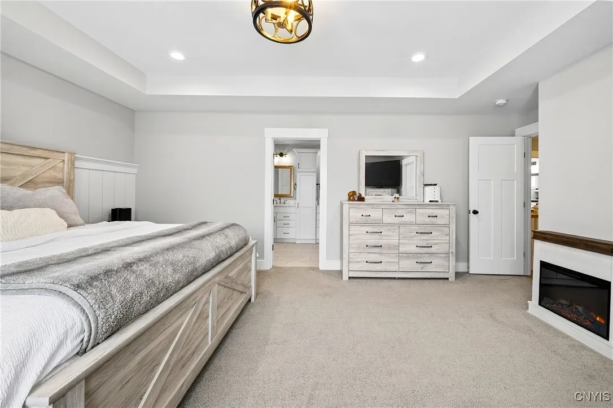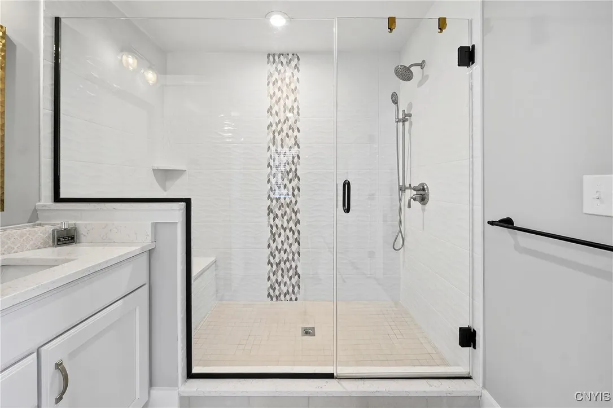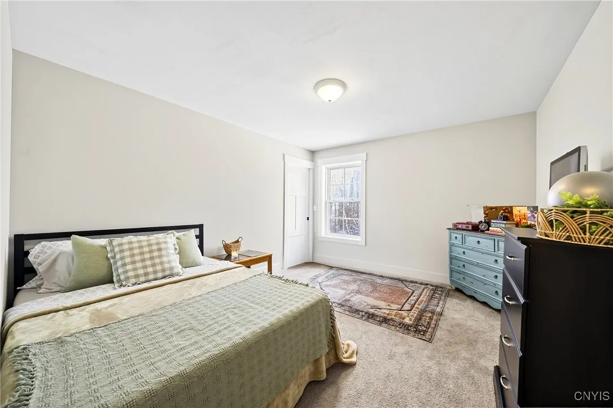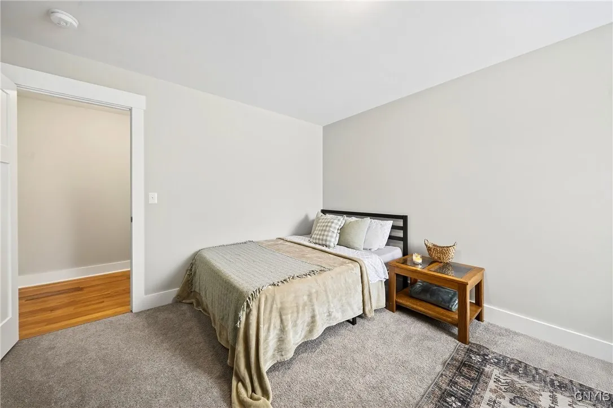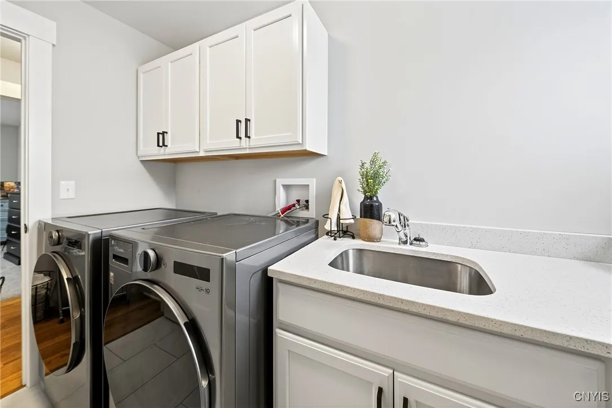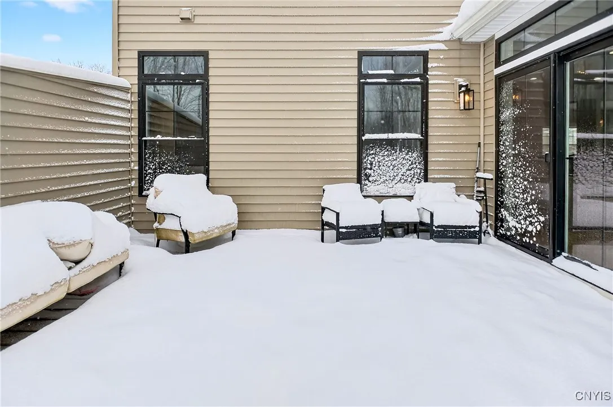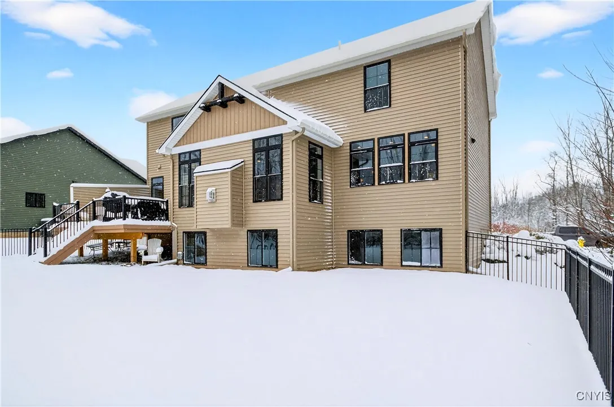Price $800,000
3372 Longview, Lysander, New York 13027, Lysander, New York 13027
- Bedrooms : 4
- Bathrooms : 3
- Square Footage : 2,604 Sqft
- Visits : 3 in 4 days
Welcome to this exceptional two-story home, just three years young, where rustic elegance meets modern convenience. From its timber-accented exterior to the natural wood tray ceilings, every detail of this home exudes warmth, craftsmanship, and quality. The inviting open-concept first floor is designed for today’s lifestyle, featuring a stunning chef’s kitchen with an oversized island—perfect for family gatherings and entertaining. You’ll love the marble countertops, two-tone cabinetry, gold hardware and fixtures, and stainless steel appliances, along with a large pantry for added storage. The living room impresses with a vaulted ceiling, stone fireplace with a gas insert, and large transom windows that fill the space with natural light. A designated dining area with elegant wainscoting and gleaming hardwood floors throughout creates a seamless flow for everyday living and special occasions. Practicality meets charm in the mudroom off the attached two-car garage, complete with a built-in bench and cubbies. A first-floor bedroom or office with a full en-suite bath provides flexibility for guests or remote work. Upstairs, the primary suite is a luxurious retreat, featuring a spacious en-suite bath with a spa-like tiled shower and a generous walk-in closet. Two additional bright bedrooms each feature walk-in closets and share a stylish full bath with a double-sink vanity. The second-floor laundry room adds convenience, complete with built-in cabinetry, quartz counters, and a stainless-steel utility sink. The unfinished basement provides endless opportunity for future expansion, with large egress windows that bring in natural light. Step outside through the sliding glass doors to a spacious composite deck, overlooking a fully fenced backyard with black iron fencing and privacy from the wooded lot on two sides. Set within the highly sought-after Radisson Community and just a short walk to the Radisson Marina with kayak and canoe storage, this home perfectly balances nature, neighborhood, and modern living. A rare blend of craftsmanship, comfort, and convenience—ready to welcome you home! Showings begin Friday 11/14 at 10am



