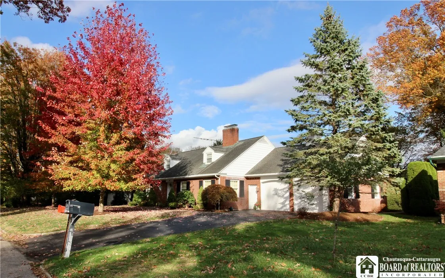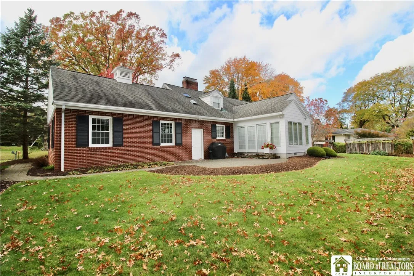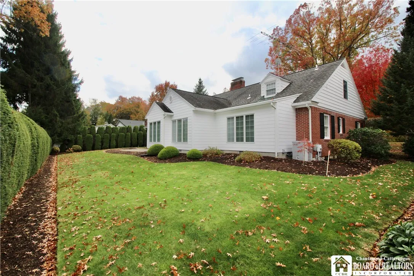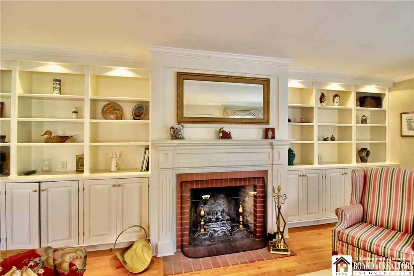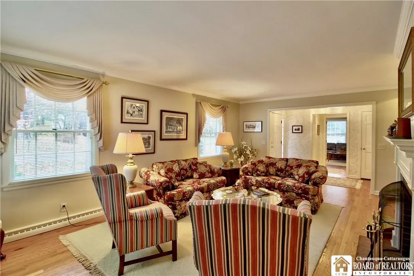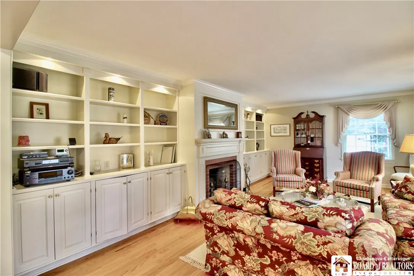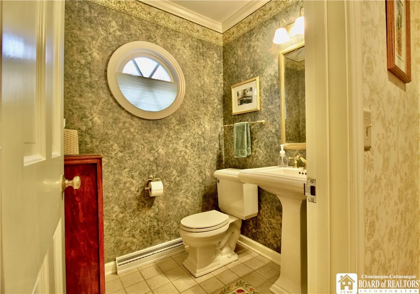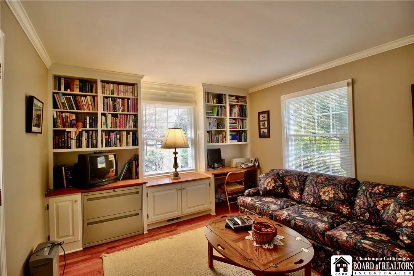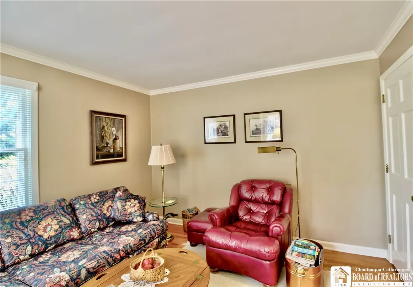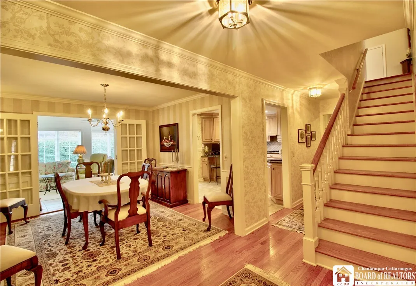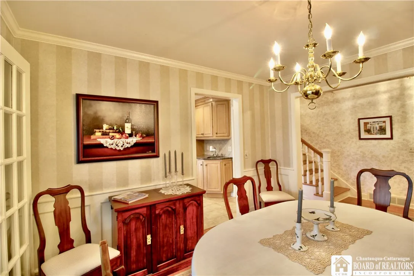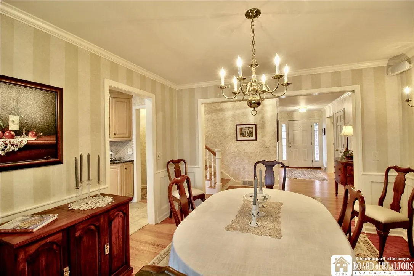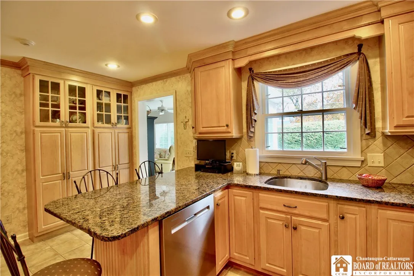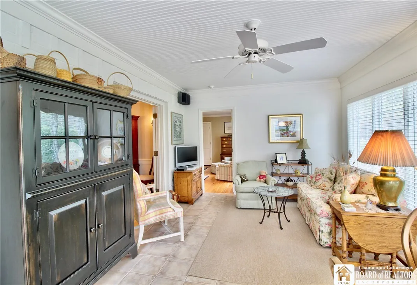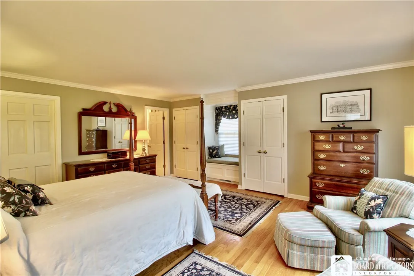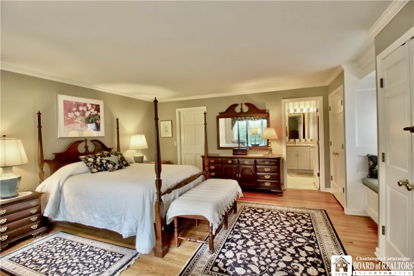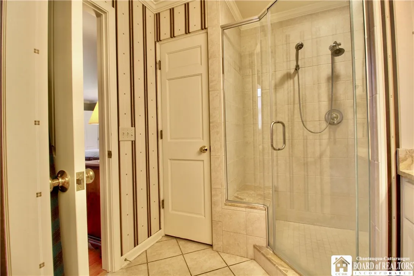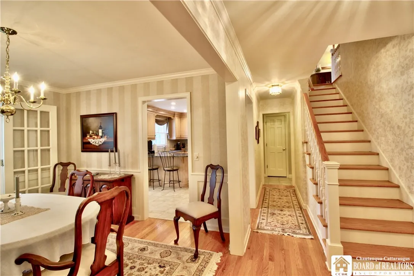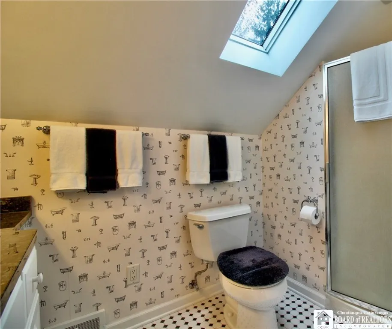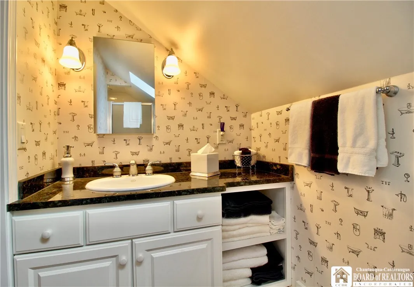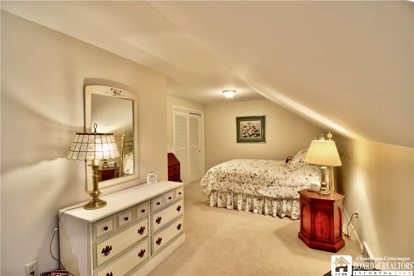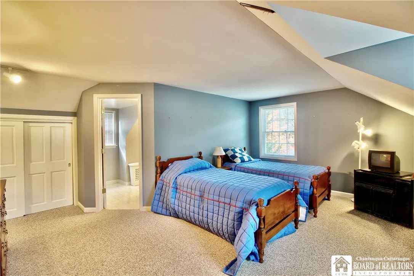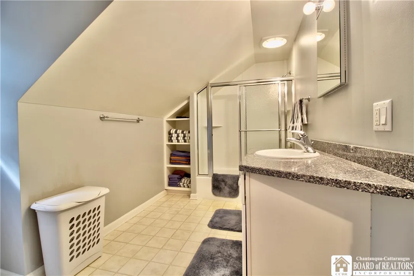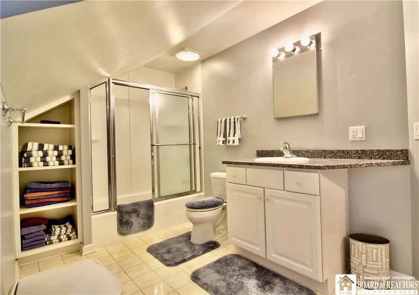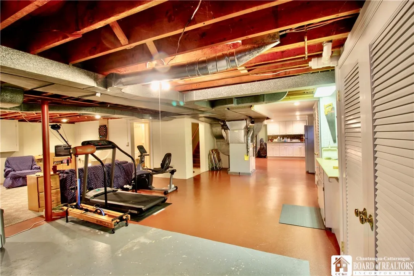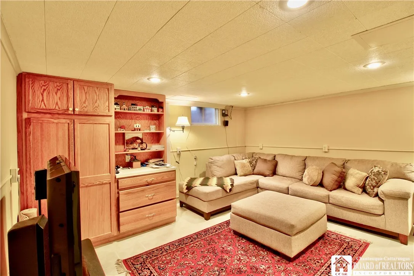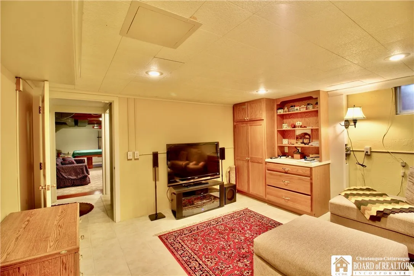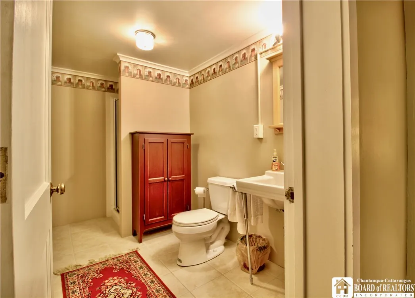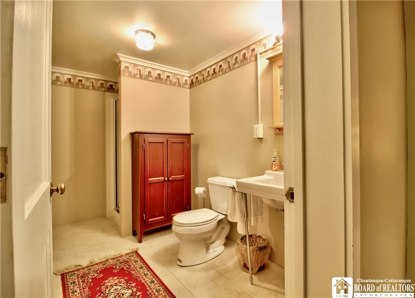Price $349,000
67 Warwick Road, Ellicott, New York 14701, Ellicott, New York 14701
- Bedrooms : 4
- Bathrooms : 4
- Square Footage : 2,556 Sqft
- Visits : 8 in 4 days
Welcome to this beautifully maintained brick Cape Cod offering timeless charm and modern comfort in a desirable neighborhood and Southwestern School District. This spacious home features an attached two car garage and a thoughtful layout designed for convenience and style. The first floor primary suite is a true retreat with a glass enclosed shower, walk-in closet, and two additional closets for ample storage. The inviting living room showcases a cozy fireplace surrounded by built-in shelves. An adjoining office with built-in desk and shelving provides the perfect work from home setup or can easily serve as a fourth bedroom. The formal dining room is ideal for entertaining, while the sunroom offers a bright, relaxing spot to enjoy the view of the private backyard and patio. The kitchen is well equipped for any home chef, featuring a gas cooktop, built-in oven, Subzero refrigerator, dishwasher and side bar with prep sink. Upstairs, you’ll find two additional bedrooms, two full baths, and generous closet space throughout. The partially finished lower level expands the living space with a comfortable den, full bath with shower, laundry area, and plenty of storage – plus room to play and workout! The private backyard with patio is perfect for entertaining or relaxing. This warm and welcoming home combines traditional character with thoughtful updates, offering space, functionality, and location all in one. Delayed negotiations until Tuesday, November 18.




