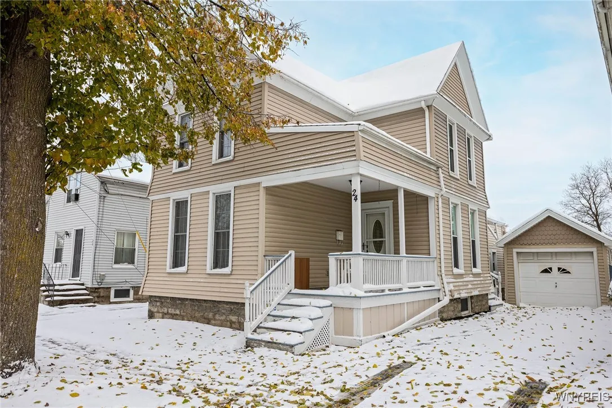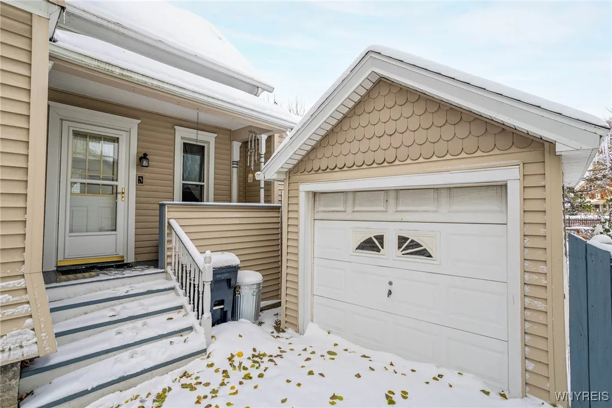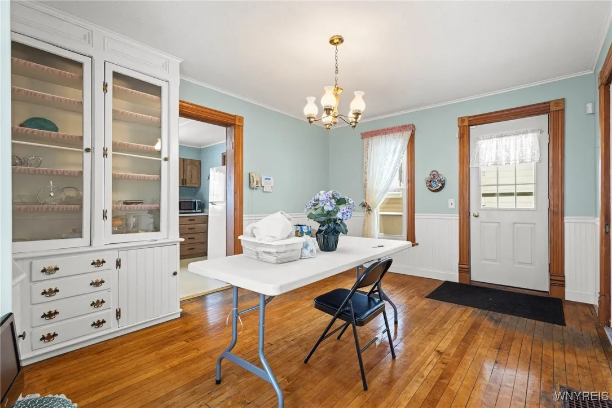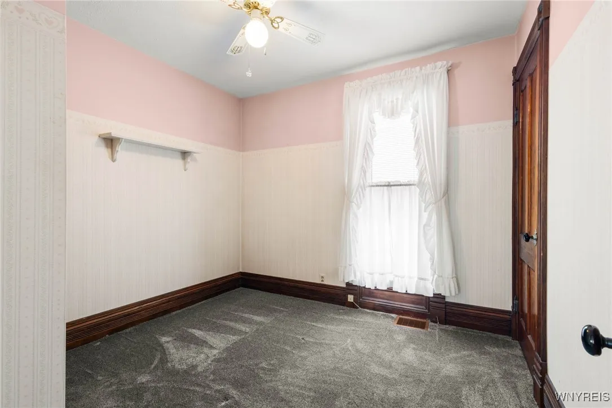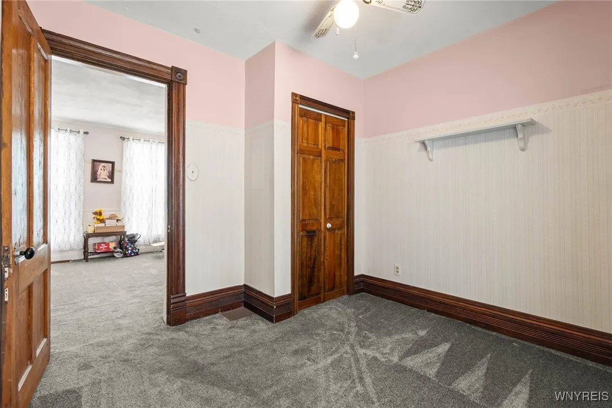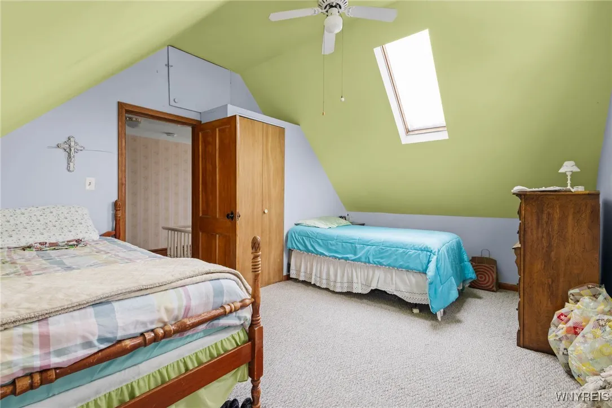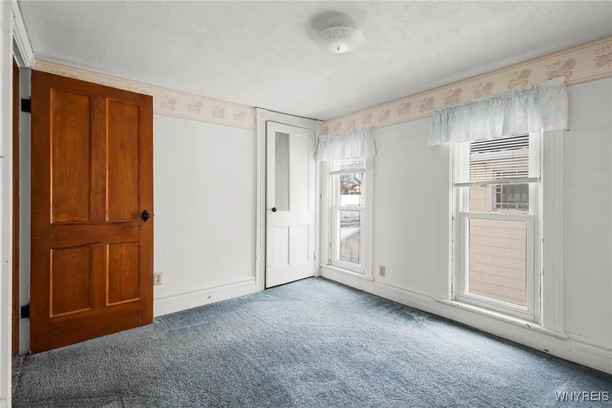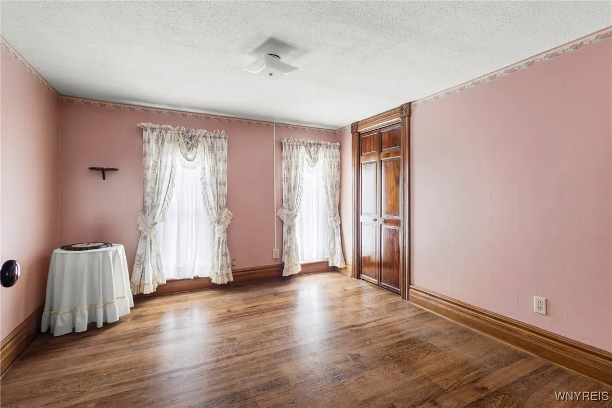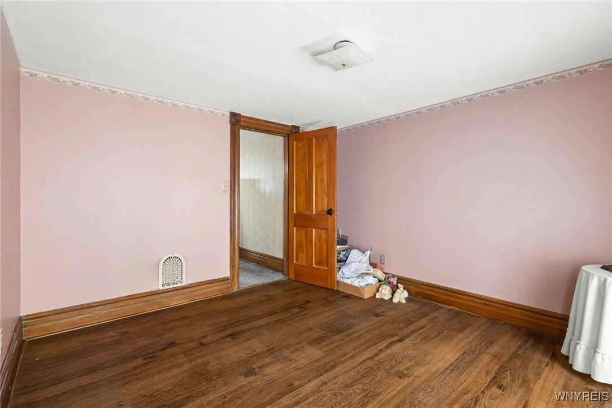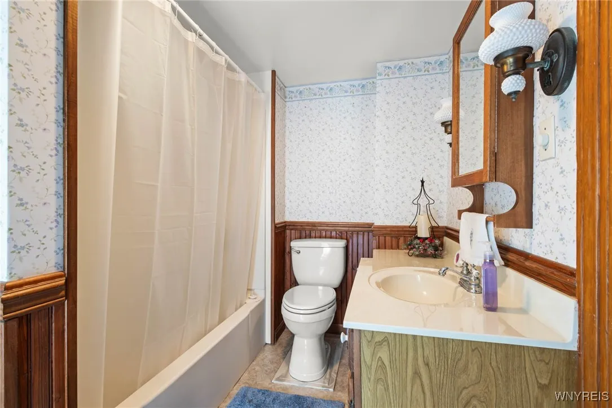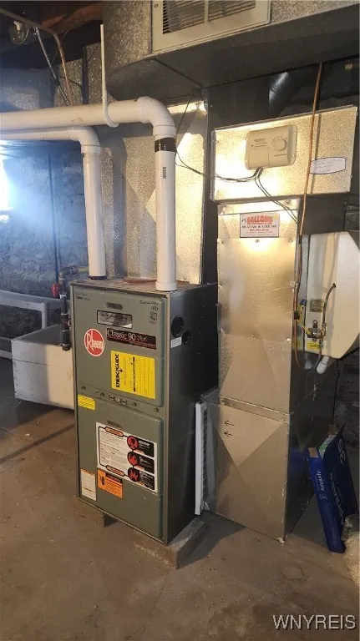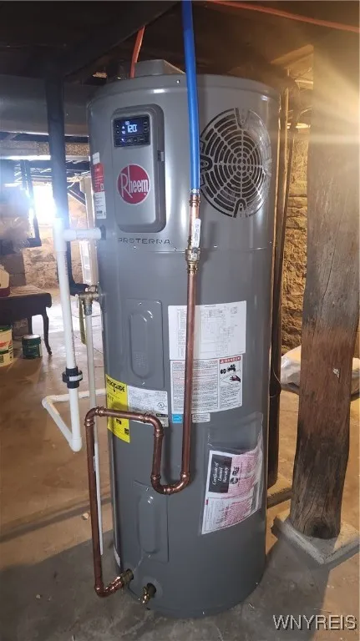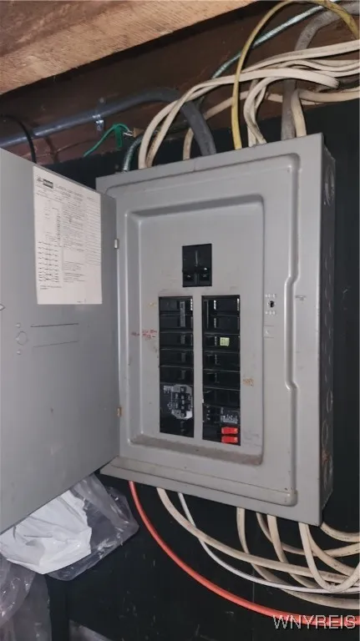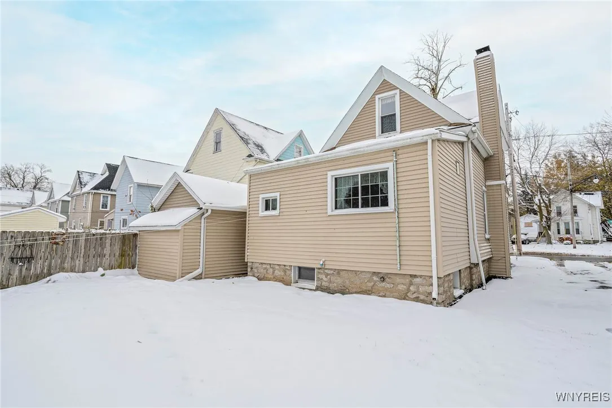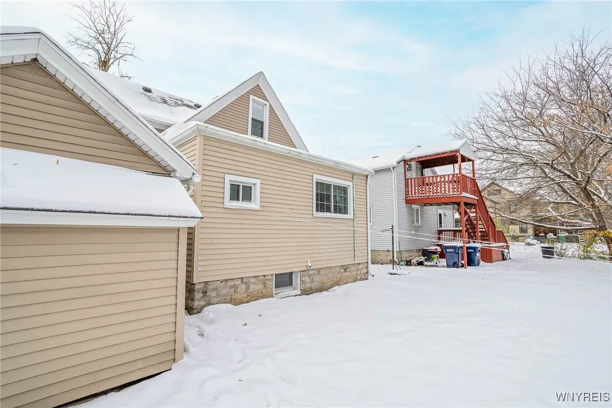Price $159,900
24 South Main Street, Batavia City, New York 14020, Batavia City, New York 14020
- Bedrooms : 4
- Bathrooms : 1
- Square Footage : 1,653 Sqft
- Visits : 8 in 4 days
Welcome to 24 South Main St, Batavia! This charming and well-maintained home offers over 1,600 sq ft of comfortable living space. The second floor features three bedrooms and a large full bathroom — including one bedroom with a skylight that fills the room with natural light.
The first floor offers a formal dining room with a built-in china cabinet, two spacious living rooms with newer wall-to-wall carpeting, and large windows providing an abundance of light. The kitchen is equipped with an energy-efficient refrigerator (installed Summer 2025), electric oven/stove, dishwasher, garbage disposal, and a walk-in pantry for extra storage.
A recent NYSERDA Home Energy Assessment (Summer 2025) brought valuable efficiency upgrades, including a 50-gallon hot water tank and attic insulation. The roof and windows are approximately 10 years old, and the garage roof was replaced in 2024.
Enjoy both a front and side porch with access to the living and dining rooms, plus a partially fenced backyard and a 1-car detached garage. The spacious basement includes laundry facilities and plenty of room for storage. Delayed Negotiations due Thursday, November 20th by 4:30 PM. Please allow 24 hours for life of offer.



