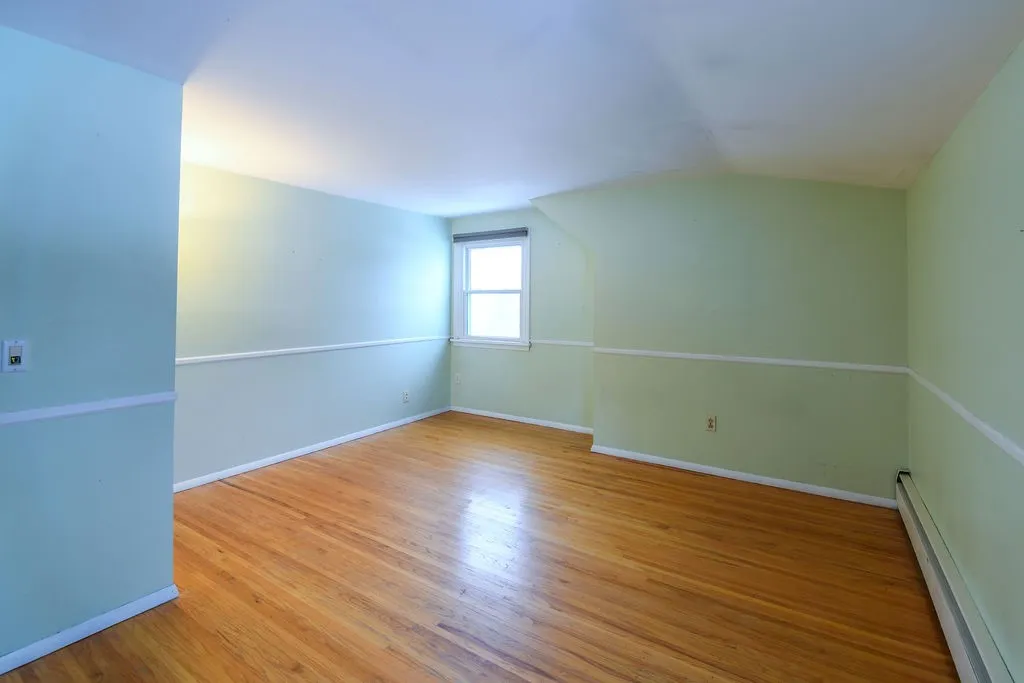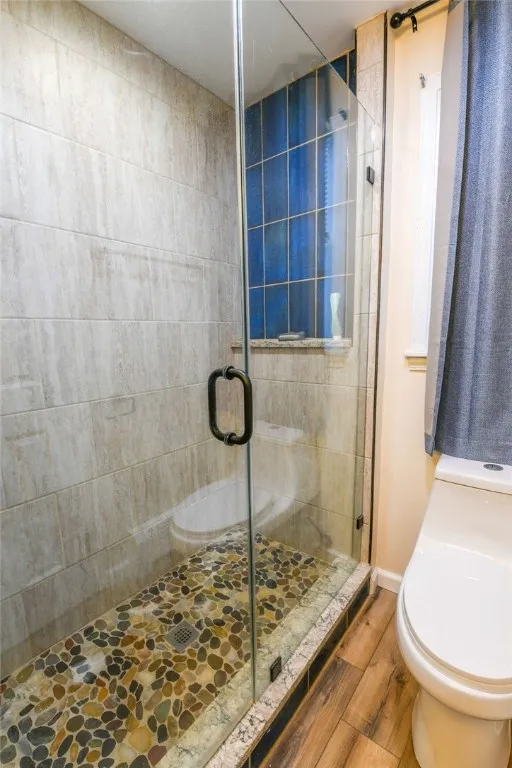Price $349,900
41 Springbrook Drive, Chili, New York 14514, Chili, New York 14514
- Bedrooms : 5
- Bathrooms : 3
- Square Footage : 2,213 Sqft
- Visits : 9 in 4 days
Welcome to 41 Springbrook Dr! Also listed as a 2-family duplex R1650504. This 2,200+ sf beauty is perfect for a single family with in-law/teen suite or as a 2 family (duplex). The main house has 4 beds, 2.5 baths. It features a custom kitchen ‘19 with porcelain tile floors, authentic hand hewn barn beams, granite counters, custom cabinetry, stainless steel appliances and tile backsplash. Other updates include: A/C mini split ‘17, Medina windows ‘24 (whole house) with transferrable warranty, multi-zone high efficiency boiler and tankless water heater ‘17, stamped concrete patio ‘21 with patio cover ‘25, renovated half bath ‘25, new storm doors ‘24, new luxury vinyl floors ‘25 through main living/dining room and basement, carpet upstairs ‘23, basement bath and hallway flooring ‘22, sump pump ‘23, and updated electric panel and riser ‘20. Laundry main floor, basement has emergency egress window and freezer stays. The in-law is 1 bed, 1 bath. It features a custom kitchen ‘22 with quartz counters, stainless steel appliances, custom cabinetry, and tile backsplash. The bathroom was updated ‘22 with a stunning standup shower. Other updates include: A/C minisplit ‘25, luxury vinyl plank flooring ‘22. Separate driveway and entrances to front and back with keypads. Can have access to basement for laundry if desired as house can be divided so that inlaw/teen suite includes basement bedroom. Don’t miss out! Delayed negotiations begin Tuesday November 18th at 12:00pm.































