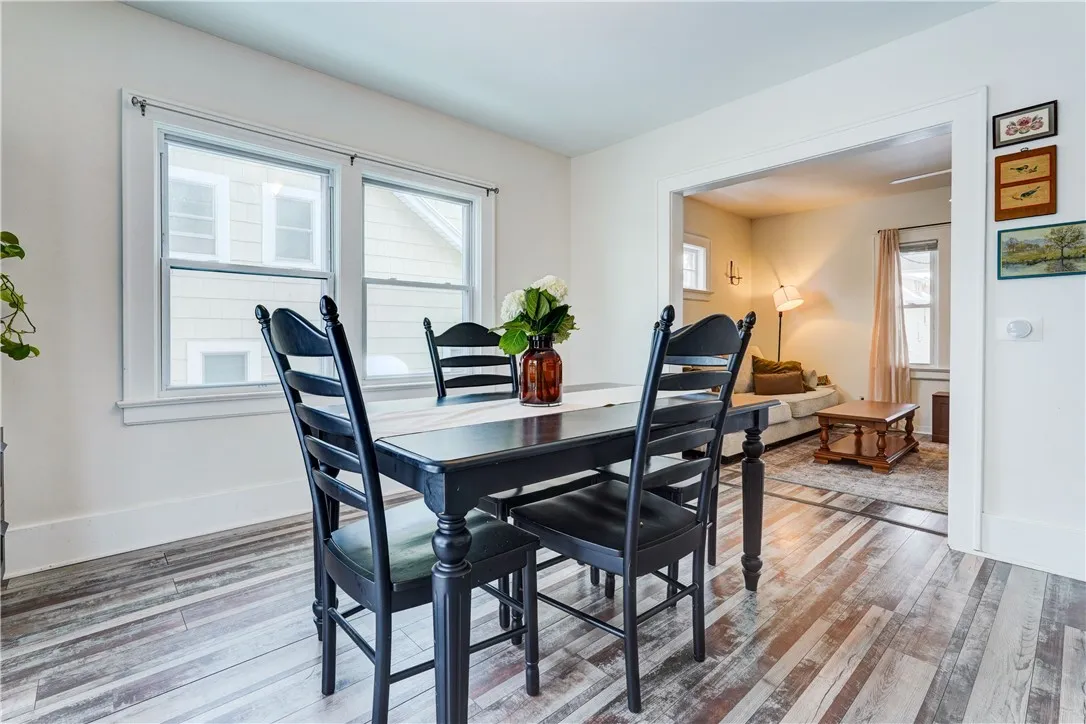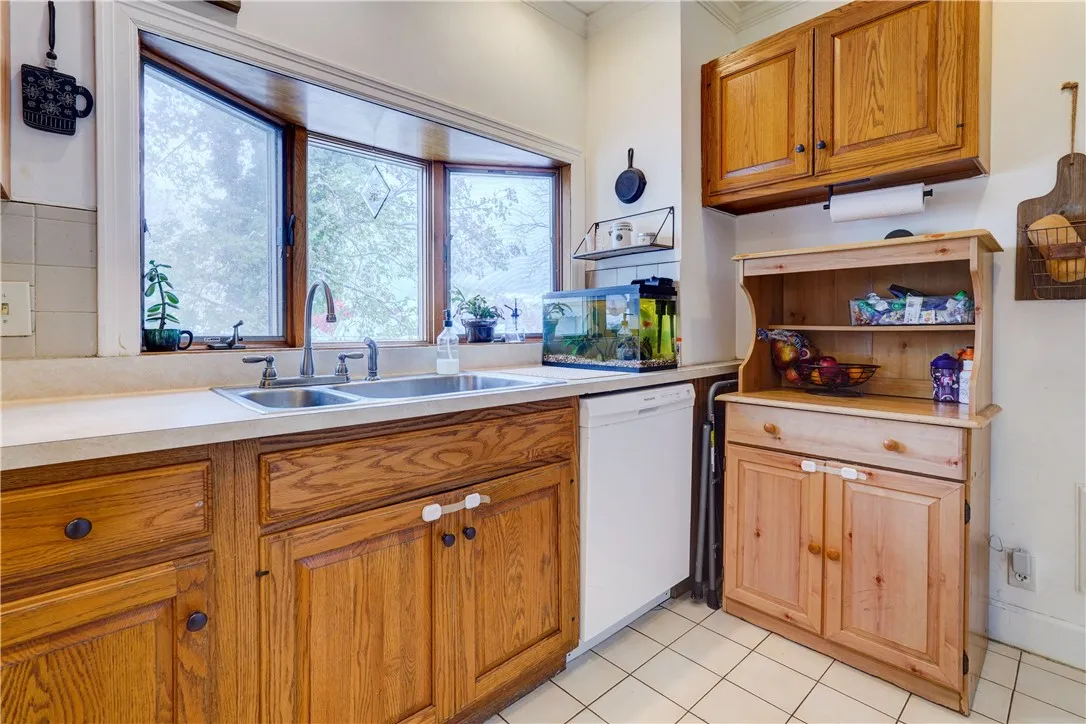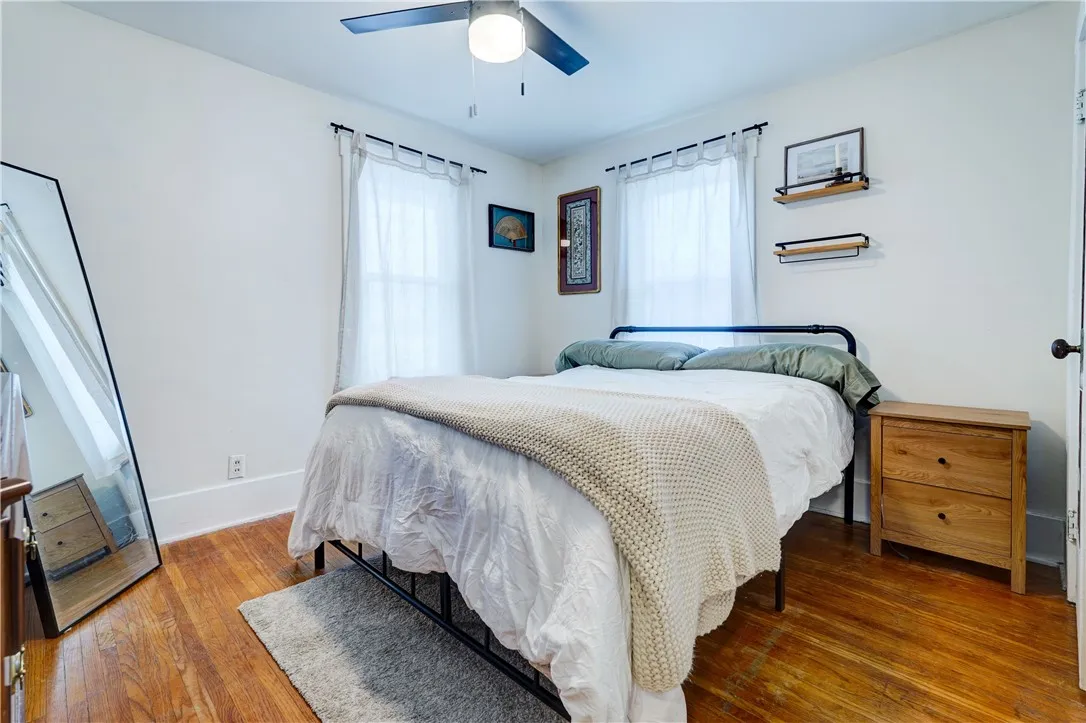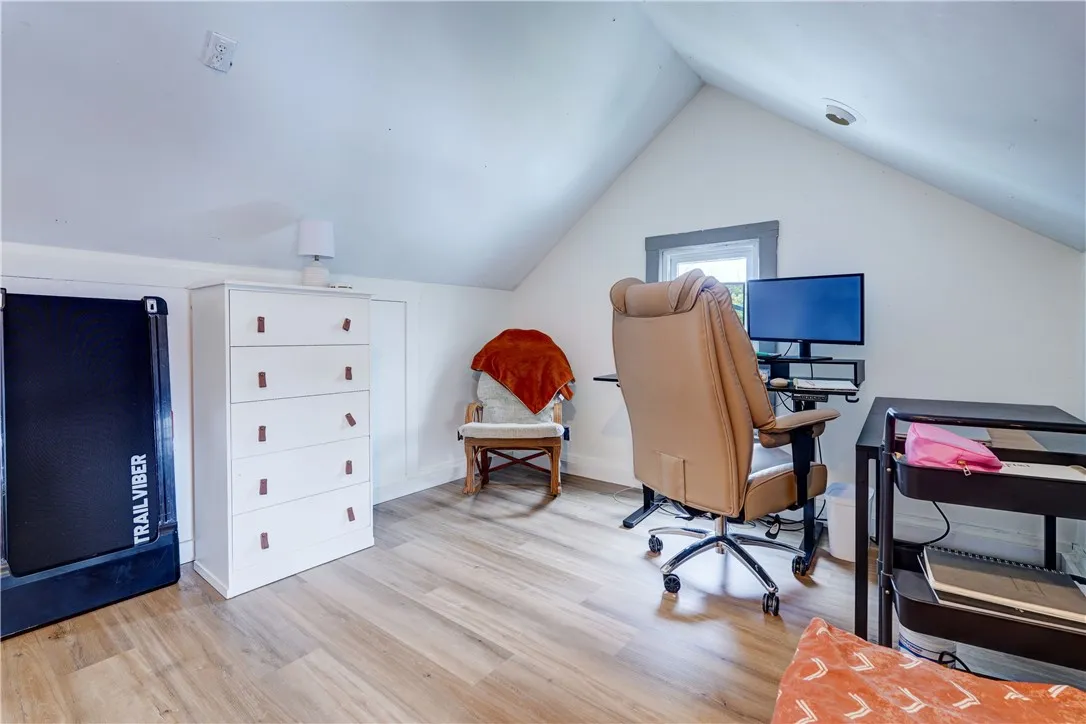Price $169,900
134 Wyndham Road, Rochester, New York 14612, Rochester, New York 14612
- Bedrooms : 3
- Bathrooms : 1
- Square Footage : 1,440 Sqft
- Visits : 9 in 5 days
Welcome home to this 3 bedroom, 1 bath home in Charlotte! Step up onto the inviting front porch and into your new home! Kick your shoes off in the entry featuring the original tile floor. Settle into the living room for movie night. Gather in the dining room for meals and celebrations, big and small. Luxury vinyl plank flooring ties the main living spaces together with a cohesive look. This is a perfect space for entertaining. Open up the sliding glass doors and take the party outside onto the back deck. Cook up a storm in the kitchen that features plenty of storage and a bright garden window. Dishwasher lets you power through clean up. Convenient side entry from the driveway makes it easy to get your groceries inside. Head upstairs where the three bedrooms give everyone their own peaceful retreat from the hustle and bustle of the day. Generously sized and updated full bathroom rounds out the second floor. Don’t miss the stairway to the partially finished attic – the perfect spot for an office, gaming suite, or creative endeavors. Dry basement with plenty of storage space also has a tidy laundry area with new sink. Detached garage provides even more space for tools, hobbies or seasonal gear. Your fur babies can enjoy time outside with you in the fully fenced back yard. Deck and front porch for relaxing outdoors. Newer furnace and central air conditioning provide year round comfort indoors. Home warranty for peace of mind. No negotiation until after 2:00pm on Tuesday, November 18, 2025. Don’t miss the chance to make this house your home!




























