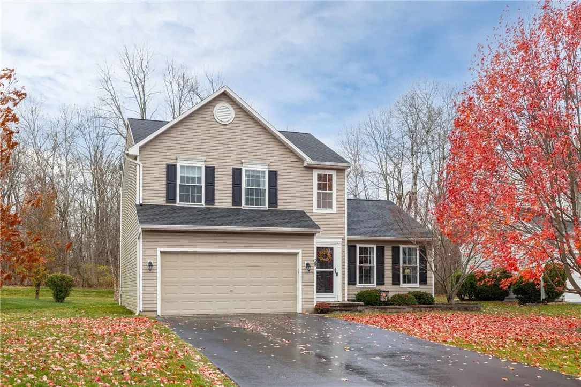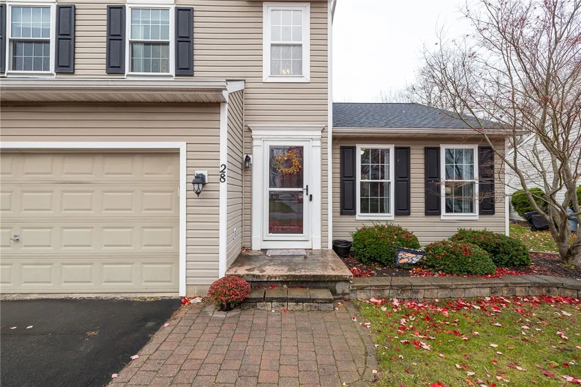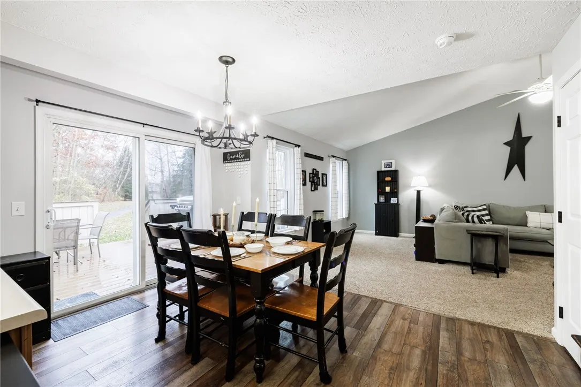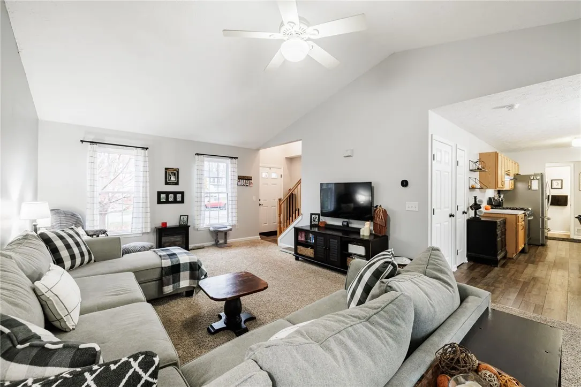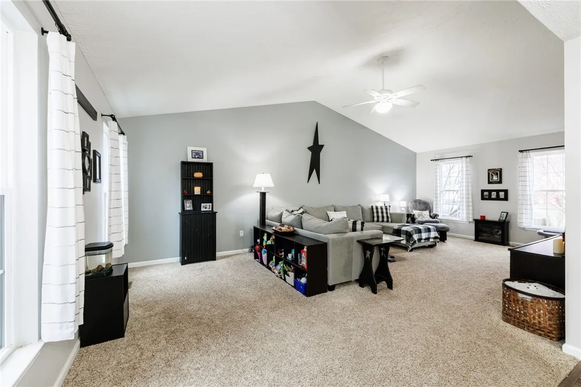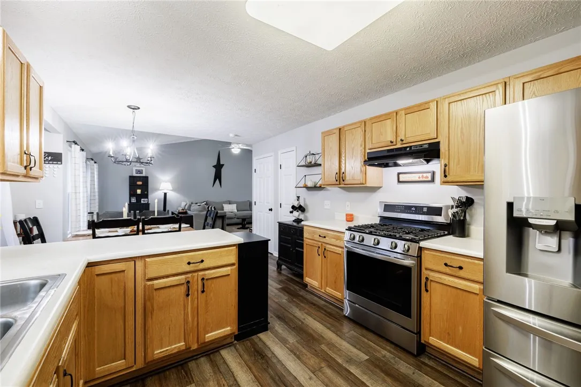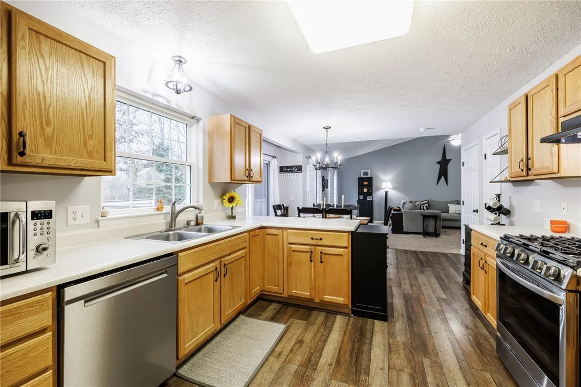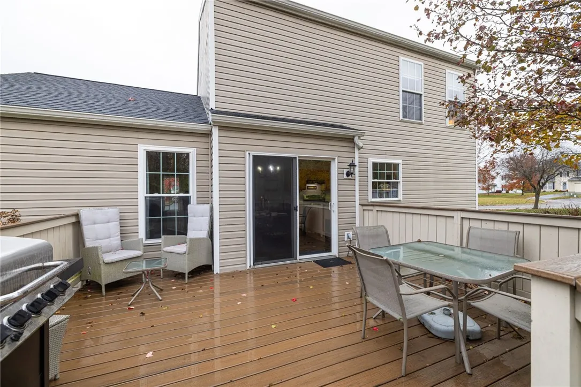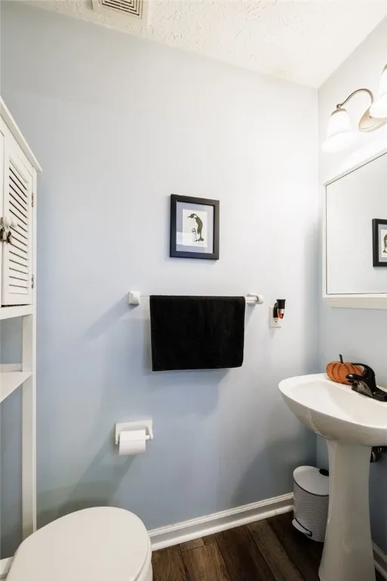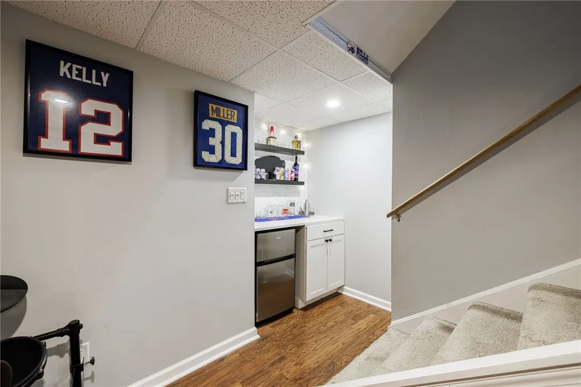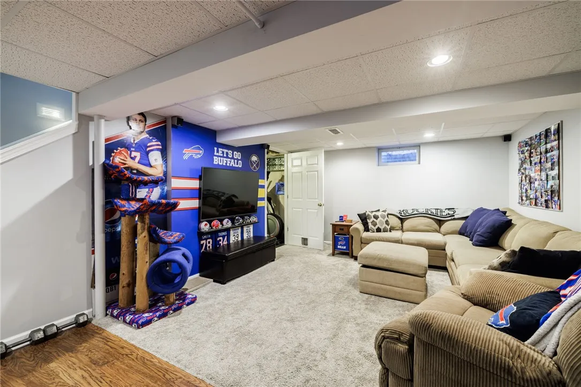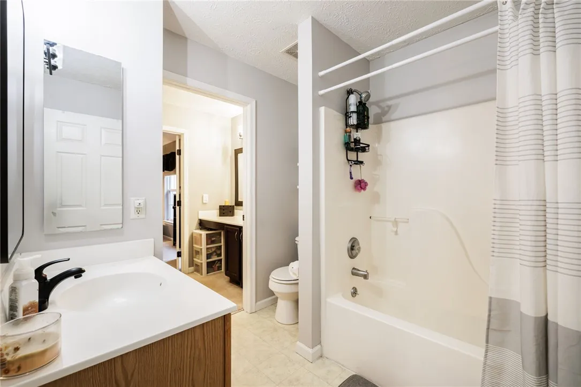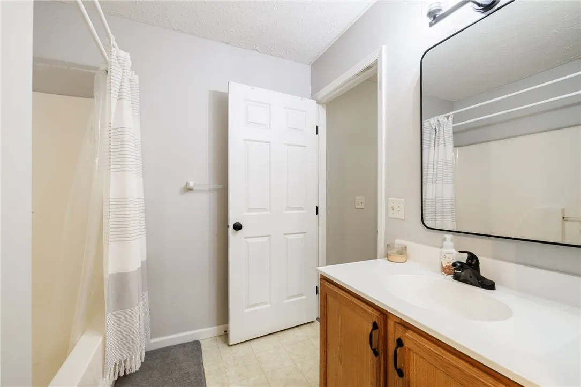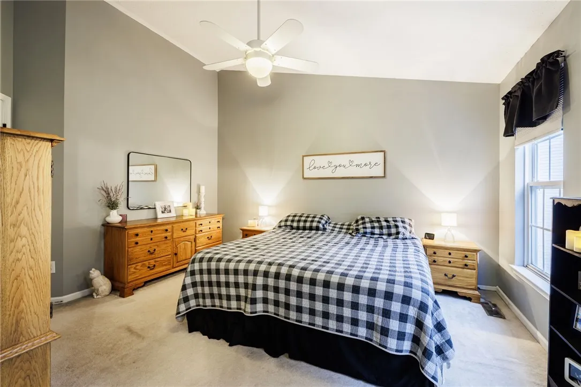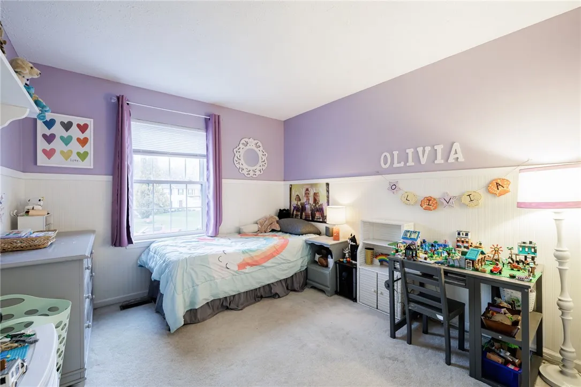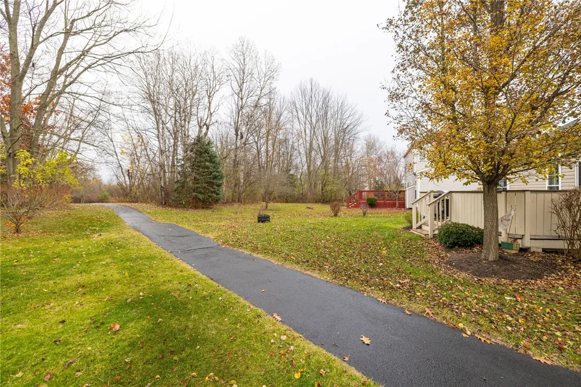Price $265,000
28 Osprey Drive, Henrietta, New York 14586, Henrietta, New York 14586
- Bedrooms : 3
- Bathrooms : 1
- Square Footage : 1,742 Sqft
- Visits : 7 in 5 days
WELCOME TO RIVERTON COMMUNITY : You will feel the Love and the difference living in this well planned out Neighborhood community of over 700 single dwellings~Quite cozy for a large neighborhood~You will LOVE the neighbors and they will LOVE YOU ! Over 3 miles of lighted walking/biking trails ,stocked ponds, 2 playgrounds, Pickle ball courts, tennis, basketball, community center,3 pools w/kiddy pool ~ $450 per YEAR HOA ~ additional $25 per person per year for pool ~ You will Love this home with a very OPEN spacious feel ~Square footage includes fin bsmnt. Sellers having a FULL WRITTEN ENGINEERS HOME INSPECTION DONE THIS WEEK and will UPLOAD ~ Inspector is Kathleen from Warren Engineers~ WE know this report will be a glowing one! Many updates : Newer Roof, Furnace, A/C , water heater ,trex deck , and MORE! See updates attached~ Wonderfully open spacious and bright ~1st flr Laundry ,1st floor powder room more private for visiting guests. Slider out to new Trex deck overlooking a beautiful yard rimmed with trees. All bedrooms are spacious and bright . NOTE: This floorplan allows for a MASTER BATH ADDITION , The space is there right next to current full bath* Finished bsmnt is beautifully done and could also be a home office.This lot has direct access to your own walking/biking trails! Stroll right over to the open playing field or the Playgrounds. A wonderful community to meeet your neighbors and form beautiful friendships with ease. Everyone is so friendly and helpful. Delayed Negotiations MONDAY NOV 17th at 3:00~



