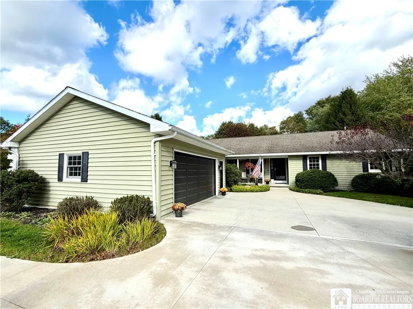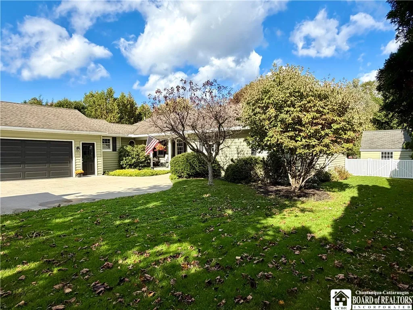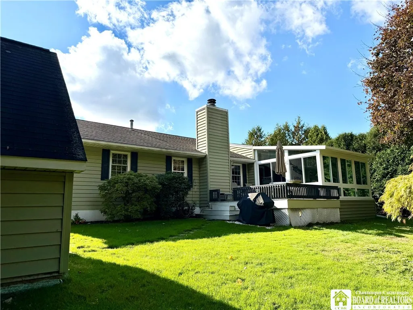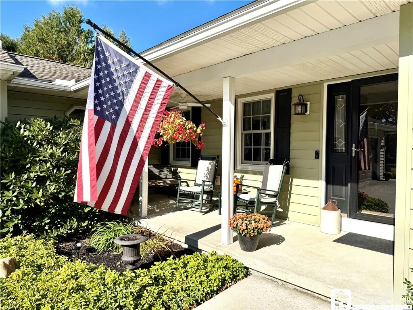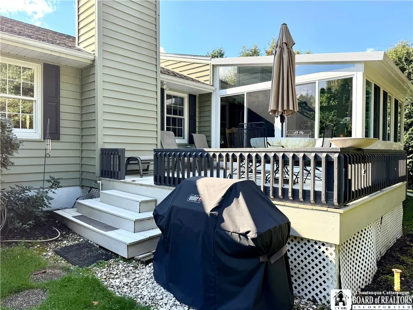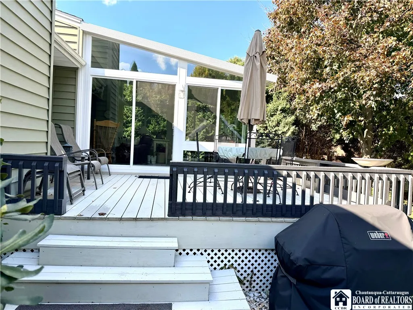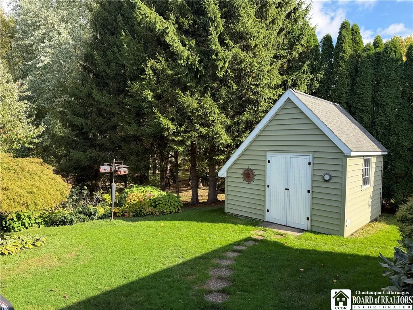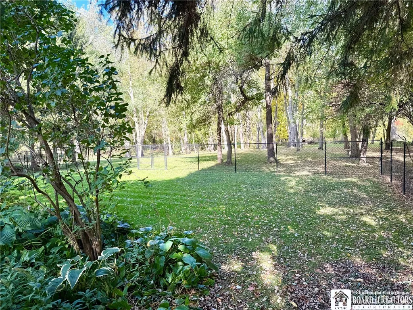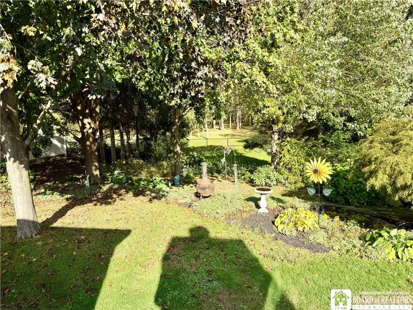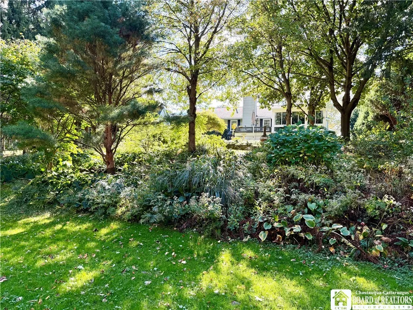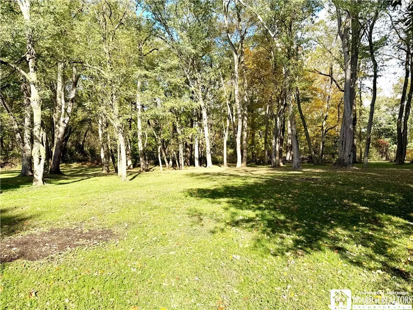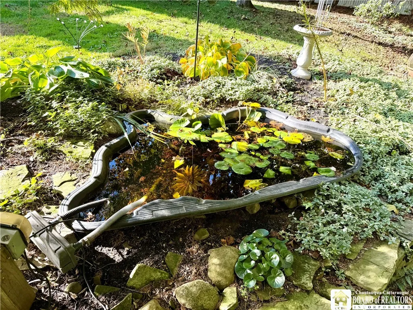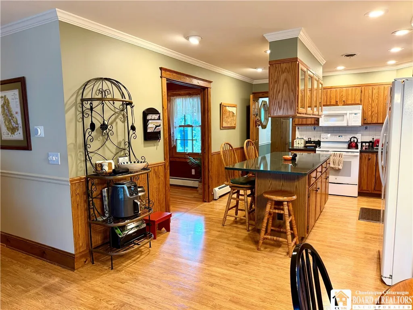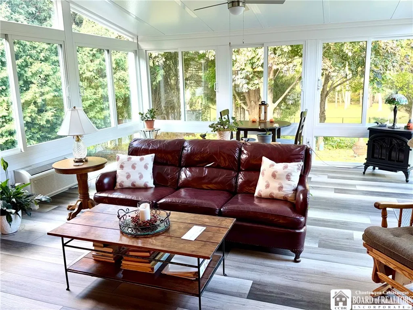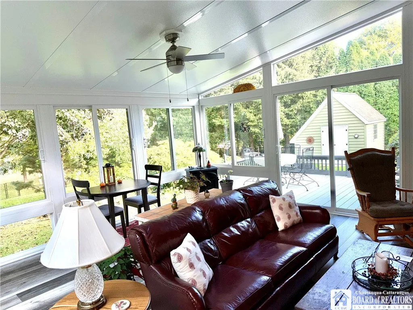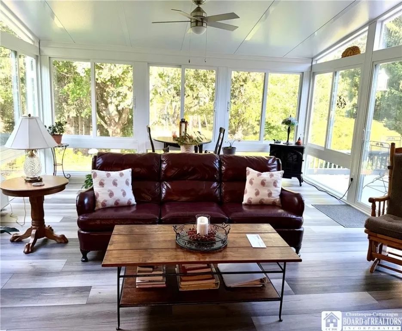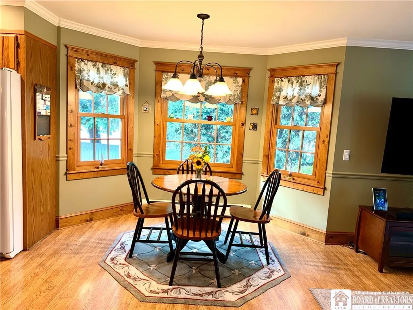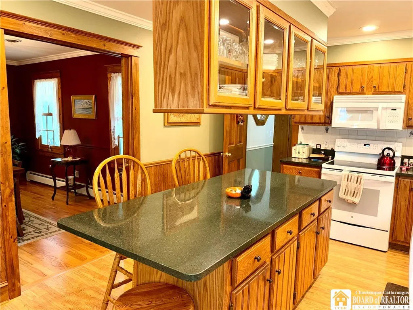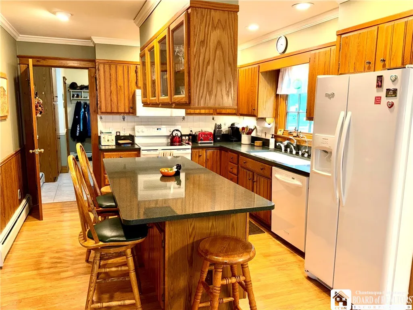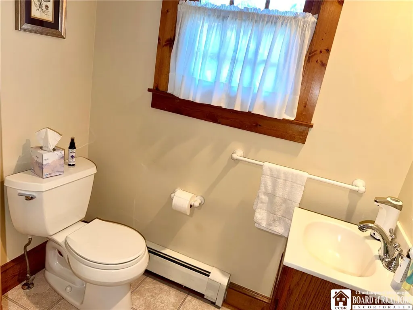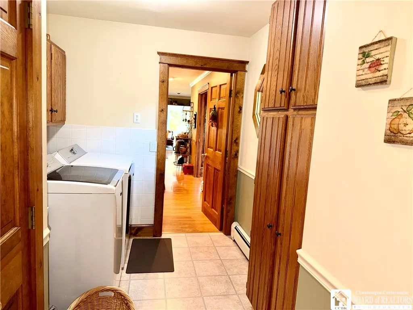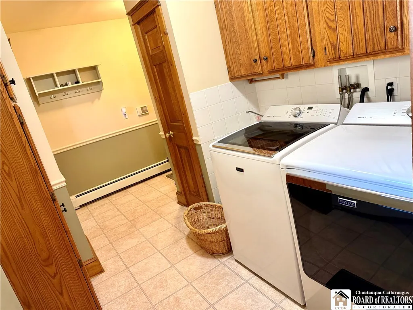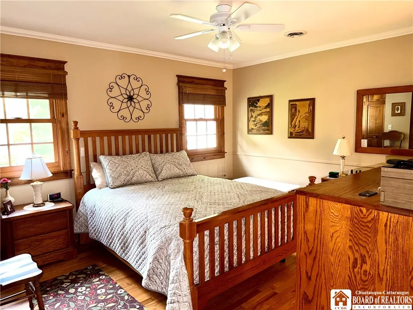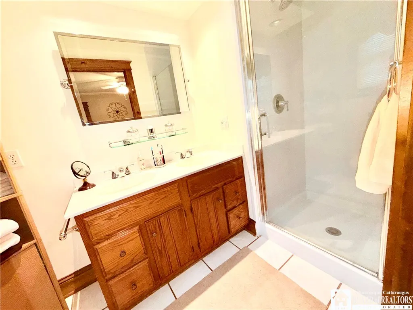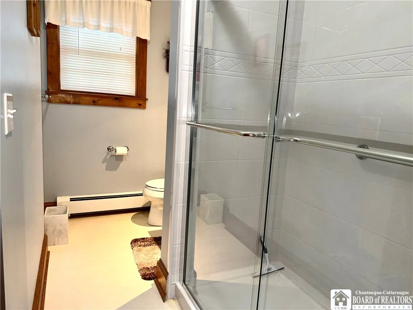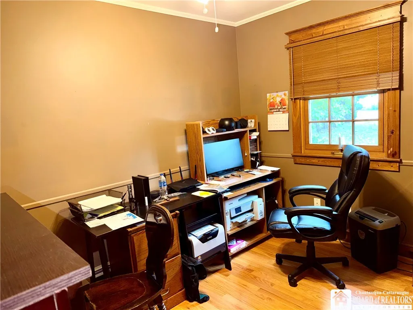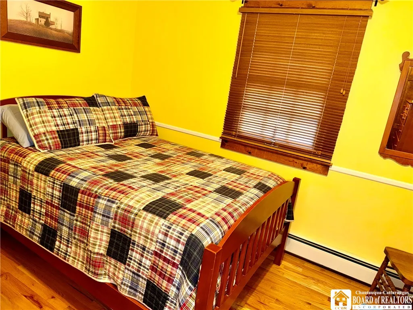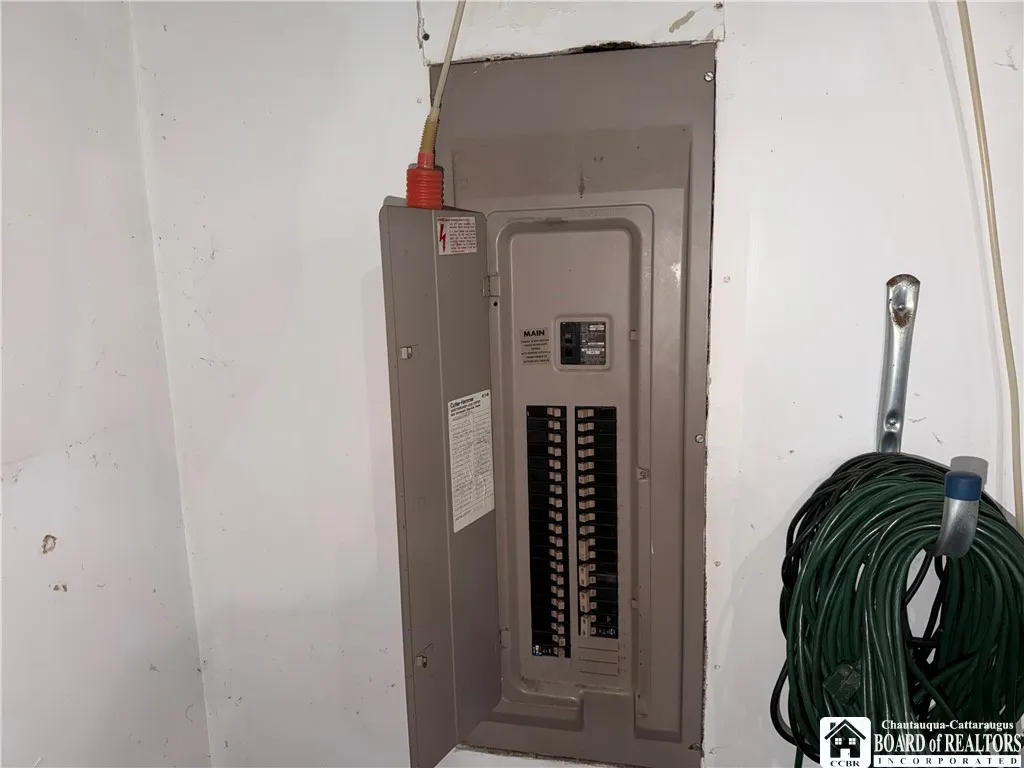Price $379,900
335 Chestnut Street, Pomfret, New York 14063, Pomfret, New York 14063
- Bedrooms : 3
- Bathrooms : 2
- Square Footage : 2,121 Sqft
- Visits : 3 in 5 days
Beautifully Maintained Custom Home on One Acre!
Custom-built 3-bedroom, 2.5-bath home situated on a beautifully landscaped one-acre lot featuring a decorative pond, custom shed, and partial fencing! The modern kitchen offers quartz countertops, a breakfast island, and a bright dinette bay area. Enjoy the cozy den just off the kitchen and the newly added, 225 sq ft, heated and air-conditioned Florida room that brings the outdoors in while overlooking the deep backyard and gardens.
Gorgeous hardwood floors flow through the living room, dining room, hallway, and all three bedrooms. Elegant woodwork, cove moldings, and several pocket doors add warmth and charm throughout. The home also features a spacious formal dining room, a gas fireplace in the living room, a hallway cedar closet, and a convenient first-floor laundry with pantry and half bath. Primary bedroom with double closets and en suite bathroom! Full poured concrete basement with endless potential! Culligan Water Softener included!
Additional updates include Andersen windows and doors, newer vinyl siding, and a circular concrete driveway. Roof replaced in 2010. A truly inviting home inside and out!



