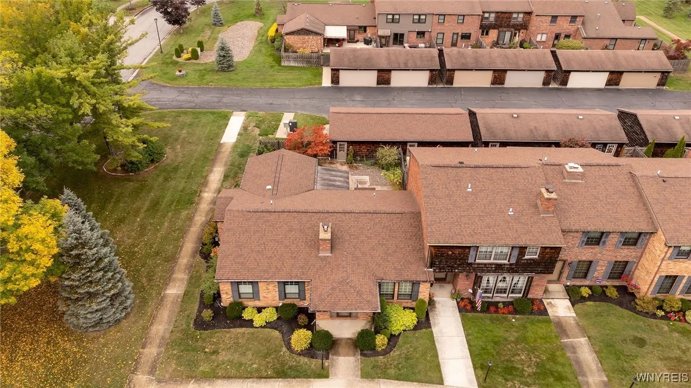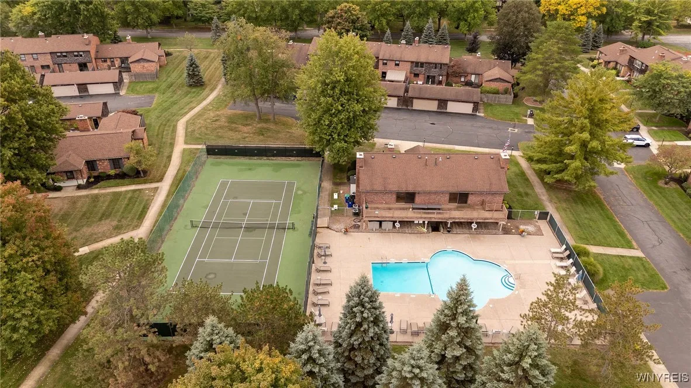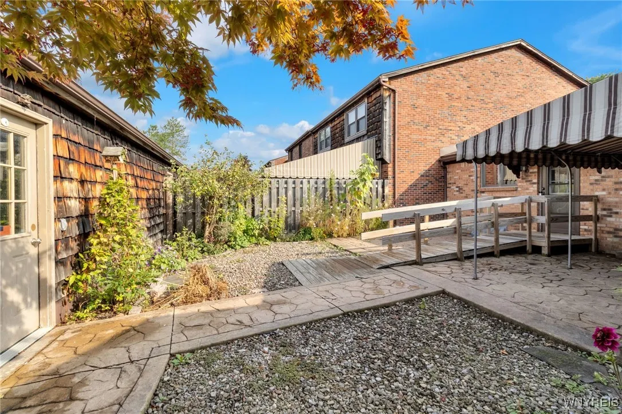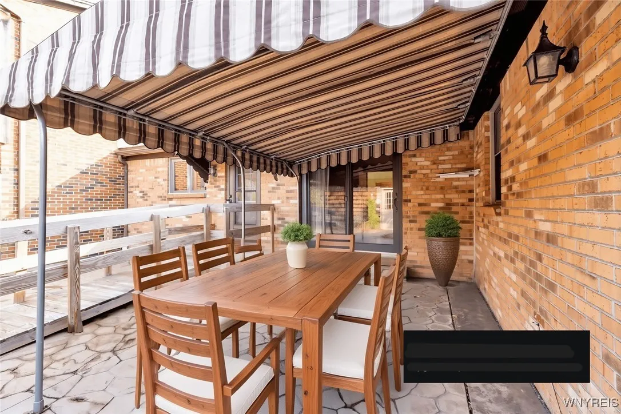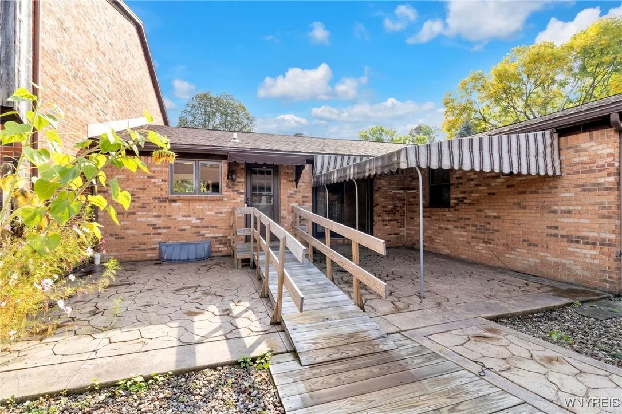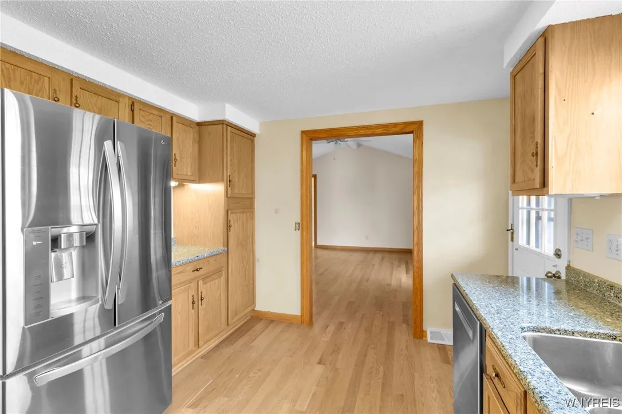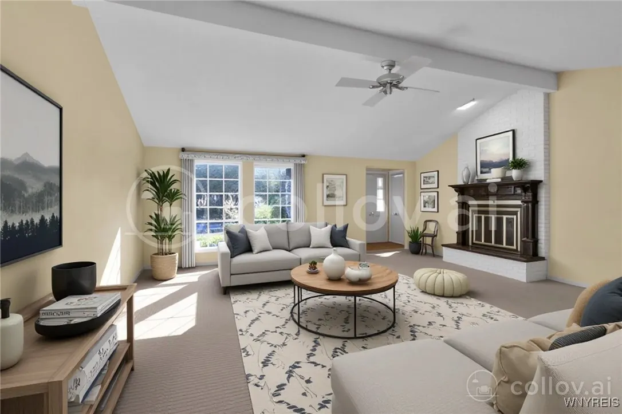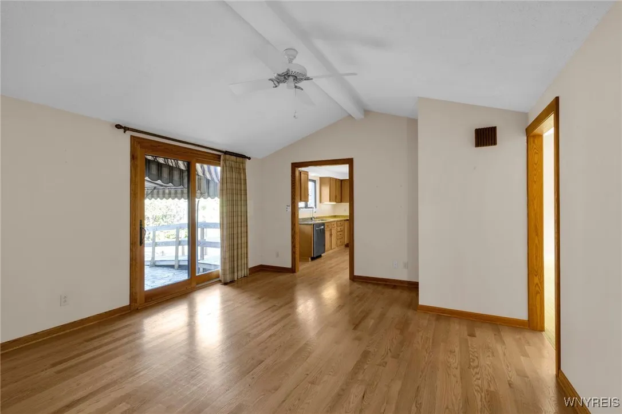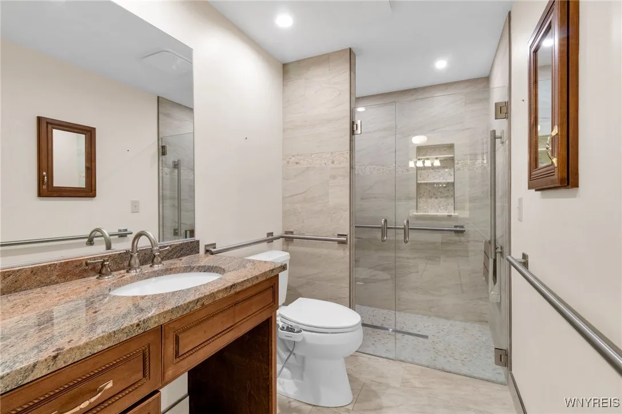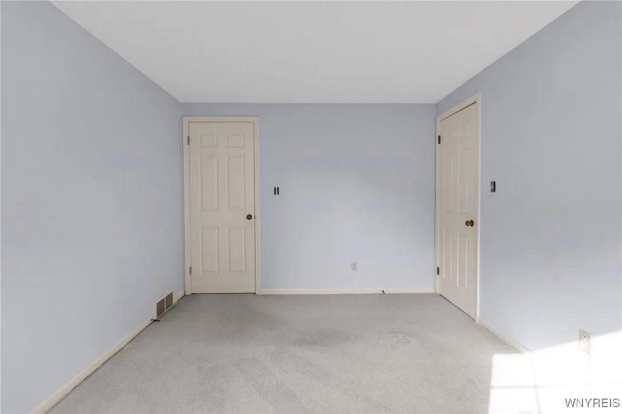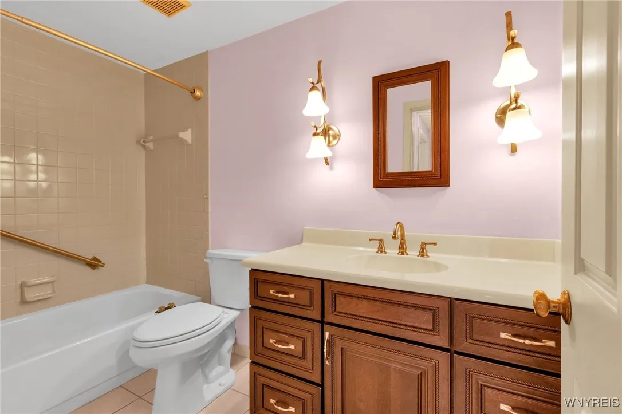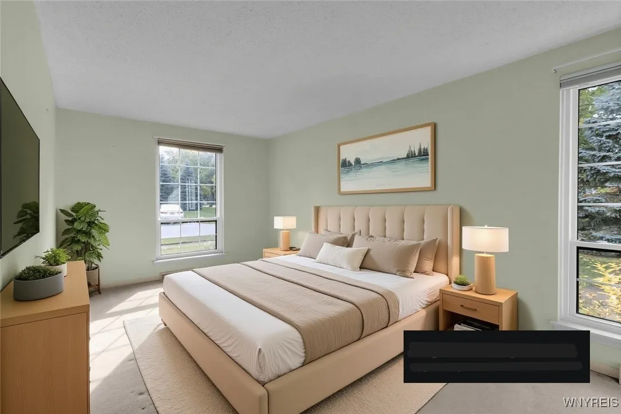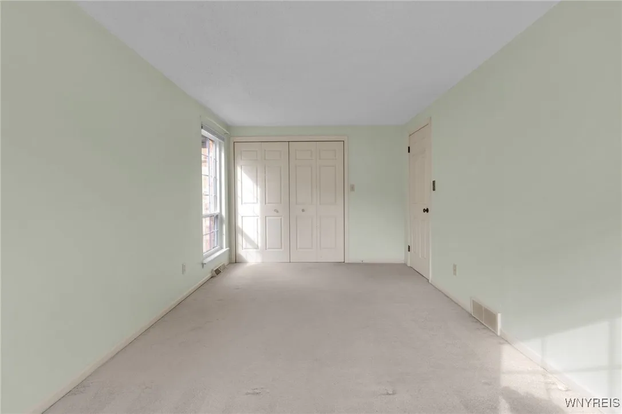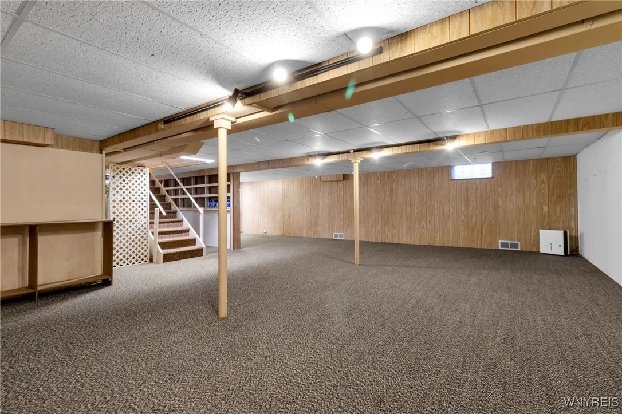Price $385,000
61 Wedgewood Drive, Amherst, New York 14221, Amherst, New York 14221
- Bedrooms : 3
- Bathrooms : 2
- Square Footage : 1,812 Sqft
- Visits : 4 in 6 days
Welcome to Wedgewood Commons—a highly sought-after community in the Williamsville School District offering the benefits of condominium tax status, stress-free exterior maintenance, and access to fantastic amenities including a clubhouse, saunas, in-ground pool, and tennis courts! This end-unit ranch-style home provides over 1,800 SF of living space with 3 bedrooms, 2 full baths, a 2-car detached garage, and a full basement. Step inside to find a dual coat-closet foyer that opens to a spacious living area highlighted by a painted brick gas-insert fireplace, lush premium carpets, soaring cathedral ceilings, and abundant natural light from a large picture window. The kitchen features granite countertops with under-mount lighting, oak cabinetry, stainless steel appliances, and hardwood floors flowing into the formal dining room with vaulted ceiling and sliding glass doors leading to a private stamped concrete patio with awning—perfect for outdoor dining or quiet relaxation amidst beautifully landscaped gardens. The primary ensuite retreat offers vaulted ceilings, a walk-in closet, updated granite vanity, and a stunning zero-lip tiled shower with two-way glass doors. Down a private hall, two additional bedrooms with generous closets are serviced by a full bath offering tiled tub/shower walls and solid surface vanity. The basement extends the living space with a partially finished area, abundant built-in shelving, and a walk-in cedar closet. Mechanical updates include: high-efficiency furnace, central air, newer HWT (2019), sump pump, glass block windows, and solid oak doors throughout. Rear ramp access from the garage can remain for convenience or be easily removed. Note- some images have been virtually staged. With its prime location, turnkey updates, and community amenities of an inground pool, tennis courts and clubhouse – this home blends comfort, convenience, and carefree living—don’t miss your chance to experience the best of Wedgewood Commons! Seller will consider offers on Monday 9/29 at 12pm.





