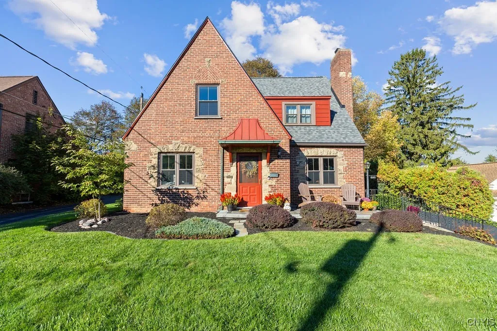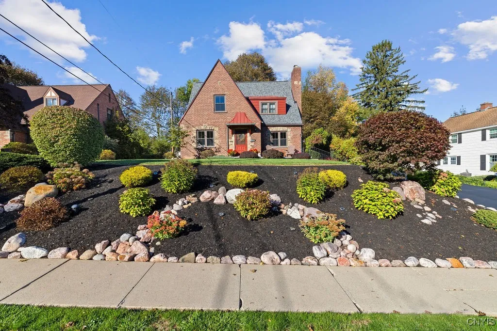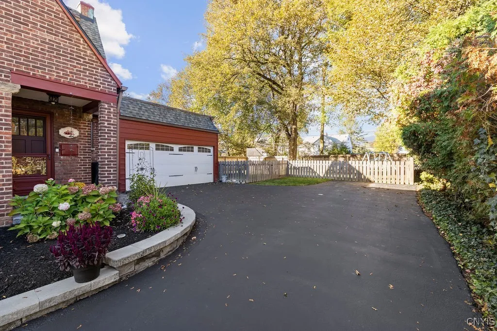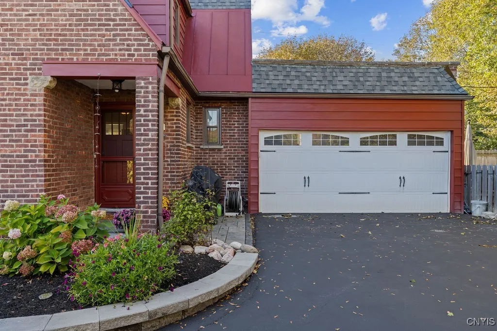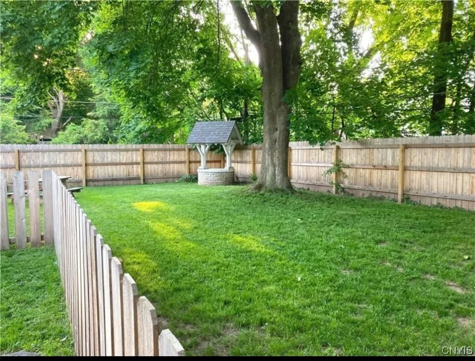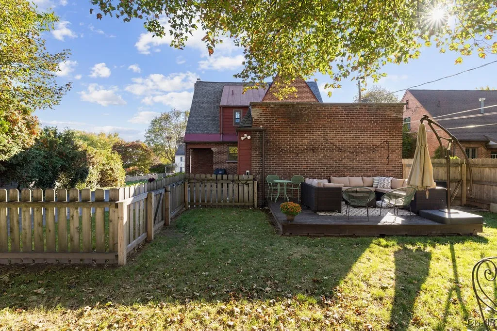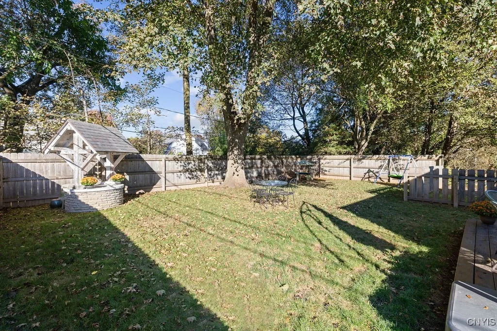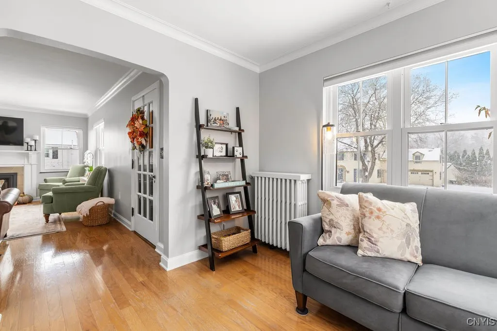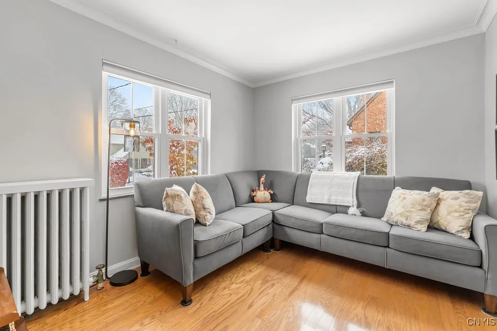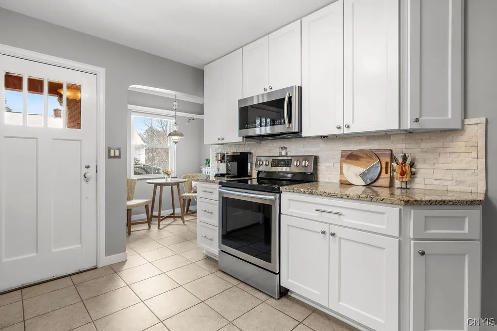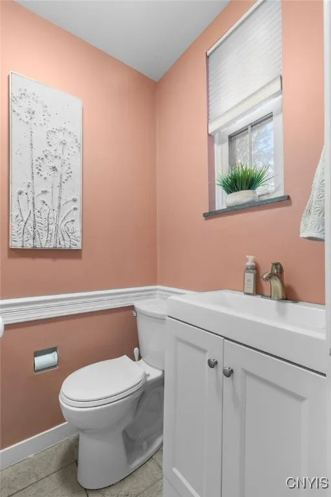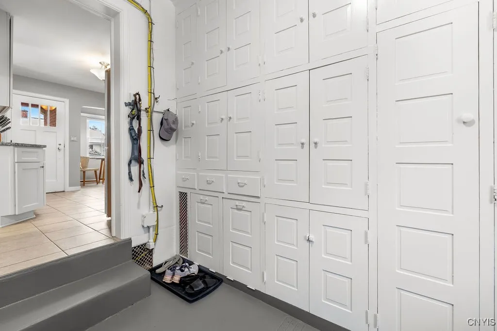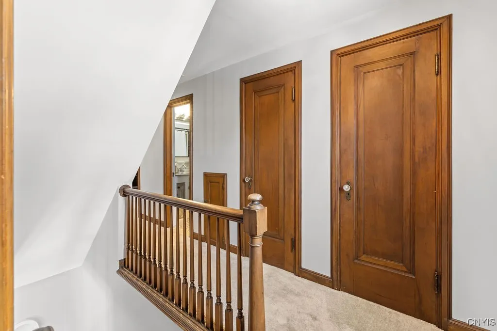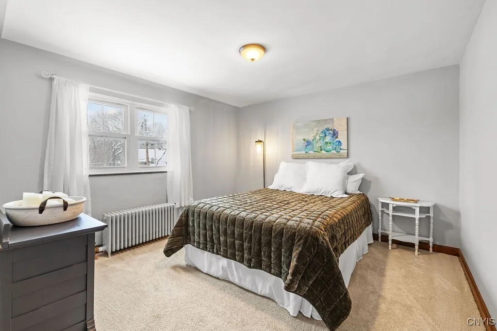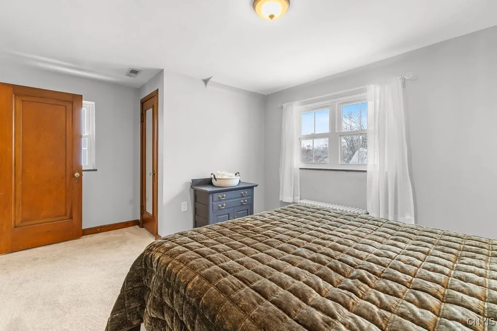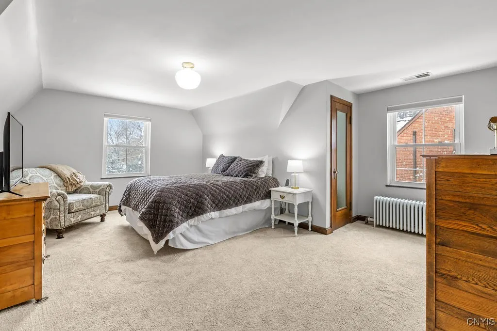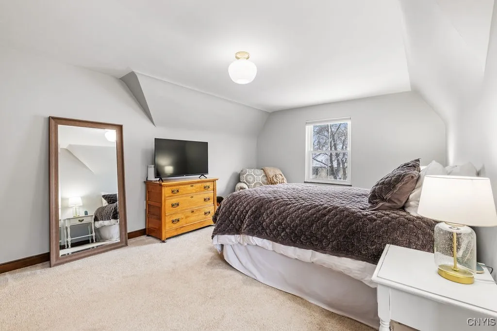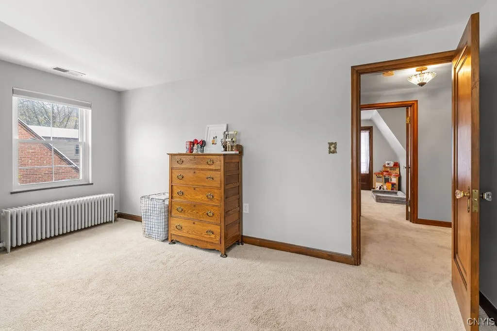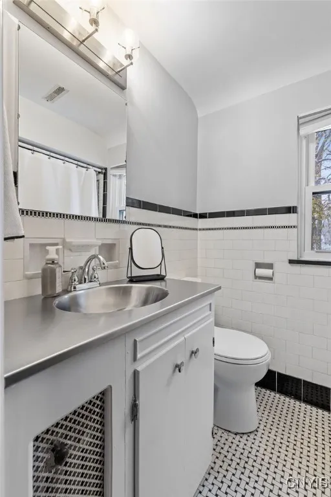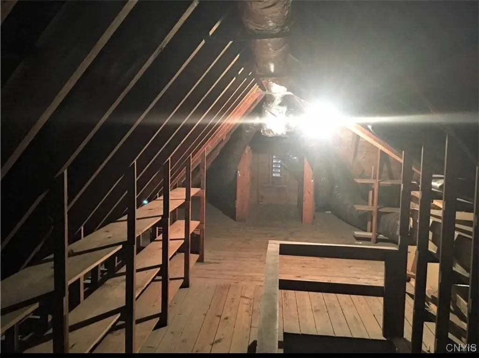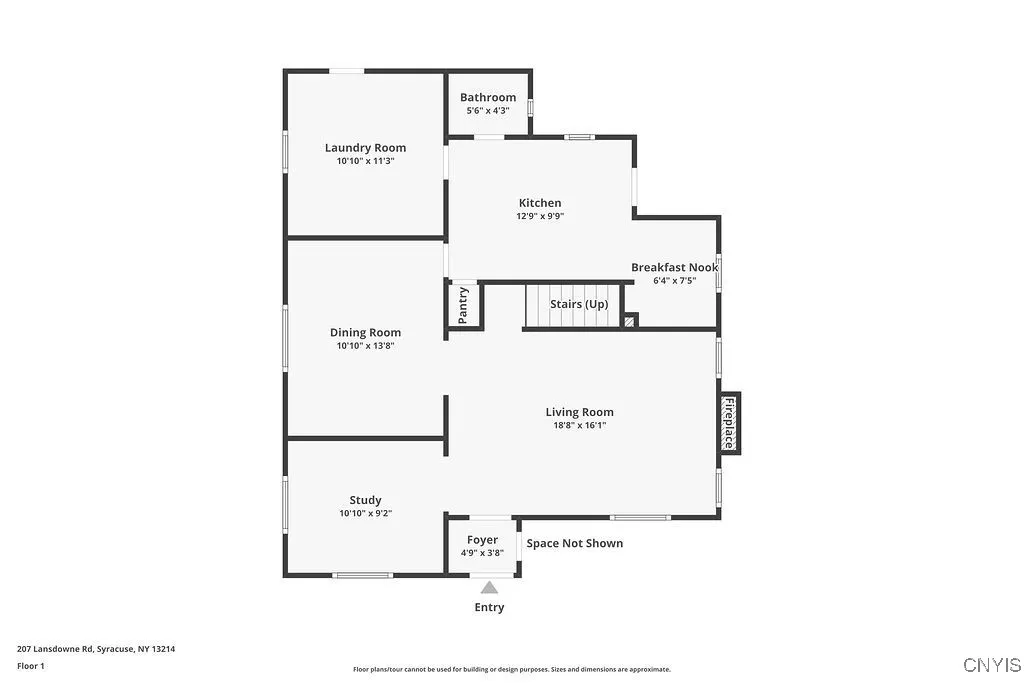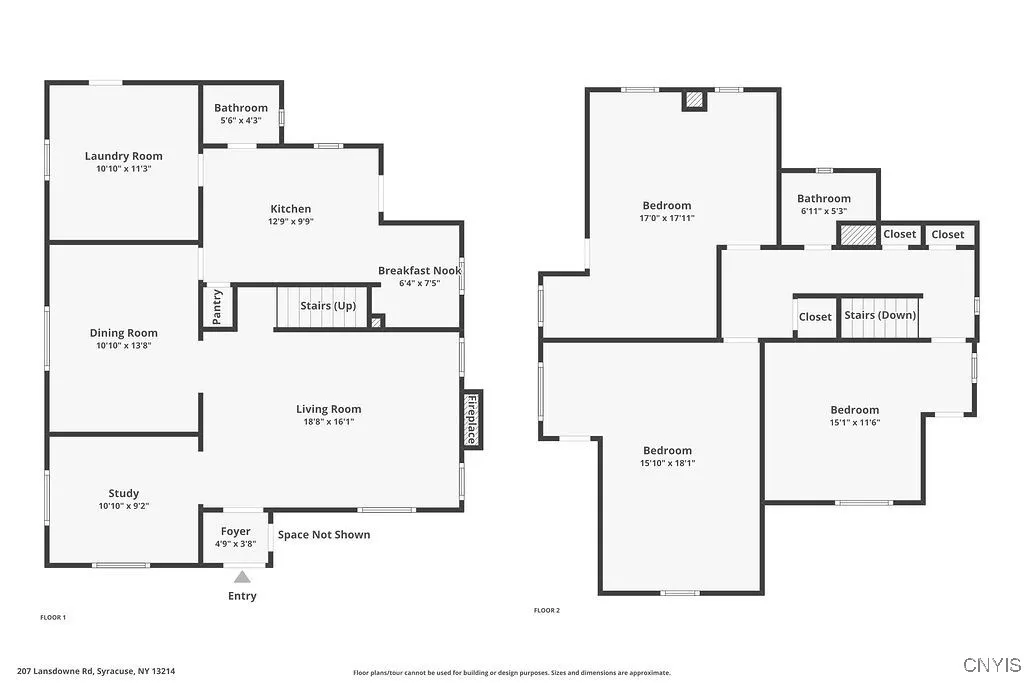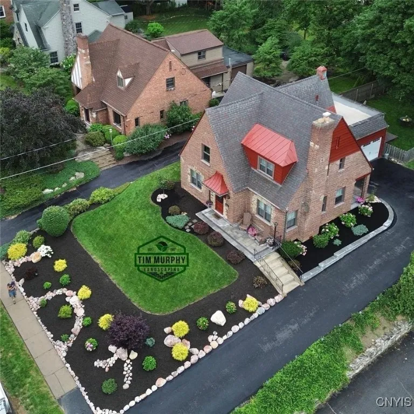Price $399,900
207 Lansdowne Road, Dewitt, New York 13214, De Witt, New York 13214
- Bedrooms : 3
- Bathrooms : 1
- Square Footage : 2,036 Sqft
- Visits : 3 in 5 days
Step back in time with this beautifully preserved 1930’s brick Tudor located in the heart of Dewitt in the Orvilton neighborhood— where timeless charm meets modern comfort. This storybook home’s exterior showcases gorgeous architectural details, from its distinctive metal roofline to the elegant brick and stone work that has stood the test of time. The exterior is framed by lush landscaping, a beautiful stone paver patio, a charming stone retaining wall, and colorful flower beds that make for a warm first impression.
Inside, character abounds with rich hardwood floors, classic trim, and a welcoming vestibule that leads you to the family room, complete with a cozy gas fireplace — perfect for gatherings. Enjoy the separate sitting room and formal dining room. The granite kitchen blends old-world charm with modern updates, featuring an inviting eat-in nook ideal for morning coffee or casual meals. Stainless steel appliances are all included and the side entrance makes it easy for guests to arrive. The first floor also has a remodeled half bath with a first-floor laundry and utility room that leads to the two-car attached garage. Upstairs, you’ll find three comfortable bedrooms and a beautifully maintained full bath with a walk-up attic that is perfect for storage. Beautiful, solid wood doors that keep with the style and age of the home.
Enjoy peace of mind with all new mechanicals, including a new roof, new air conditioning, a newly updated electrical panel, new front and back decks and walkways, new professional landscaping with a retaining wall along the driveway, a freshly painted exterior and metal roof, this home even comes with a Comfort Windows Lifetime Limited Warranty. The fully fenced backyard offers a private retreat for entertaining, gardening, or simply unwinding. Perfectly situated near parks, shops, and schools, this Dewitt Tudor captures the best of historic character and contemporary living — a true gem waiting to be called home.



