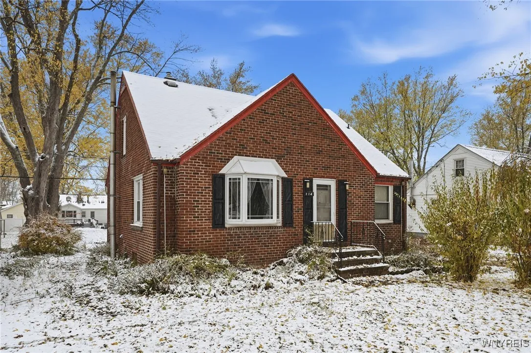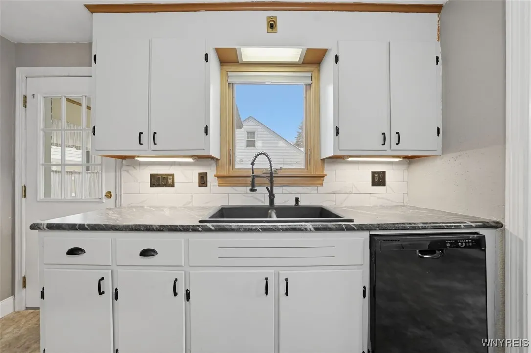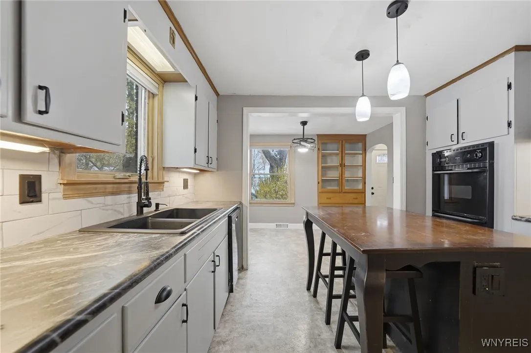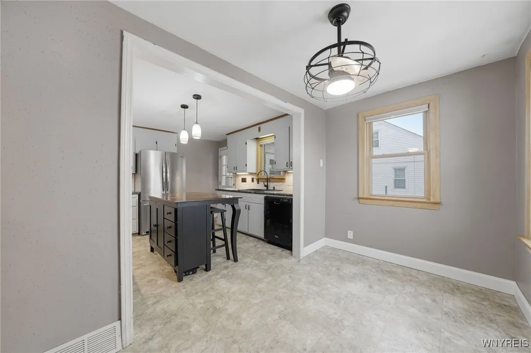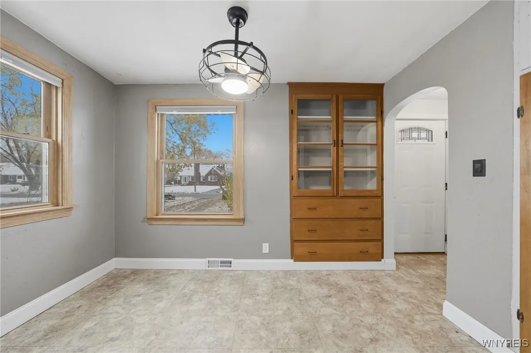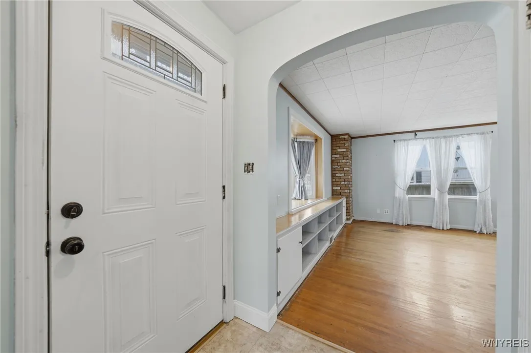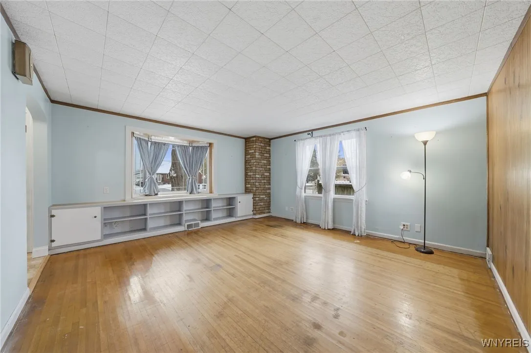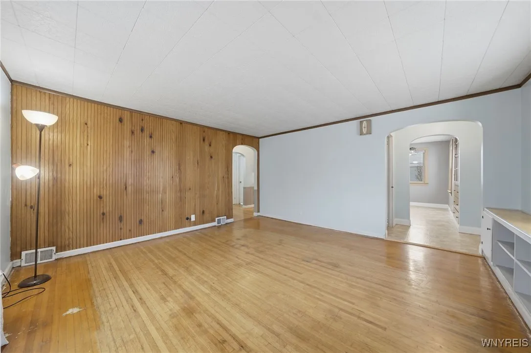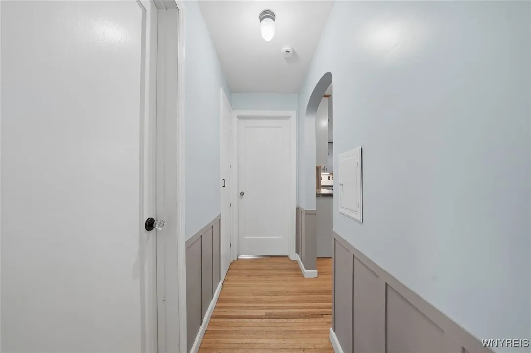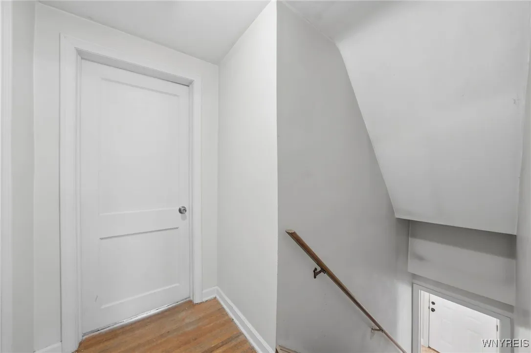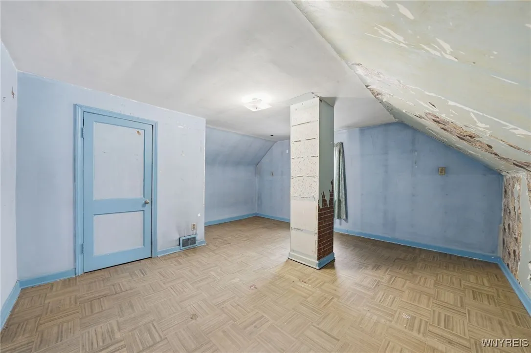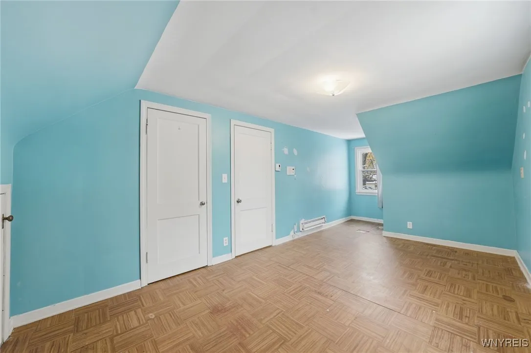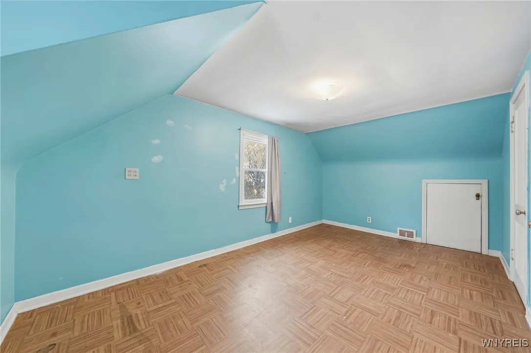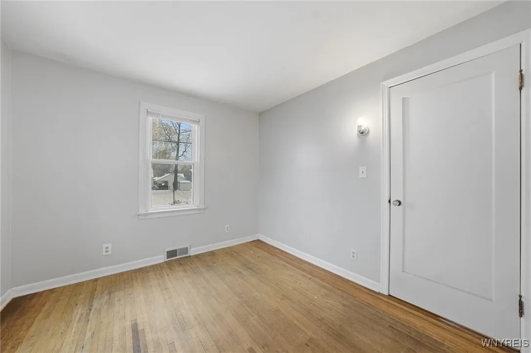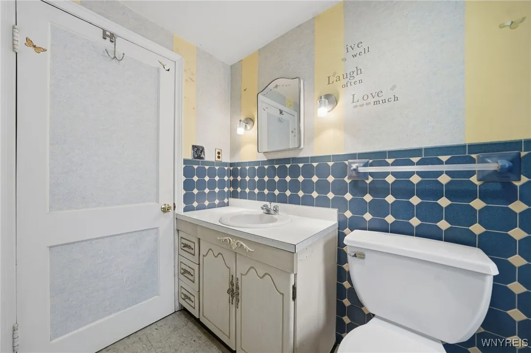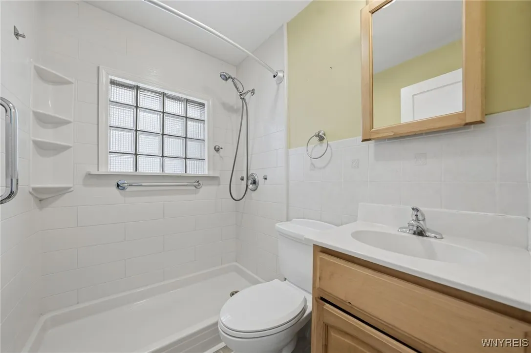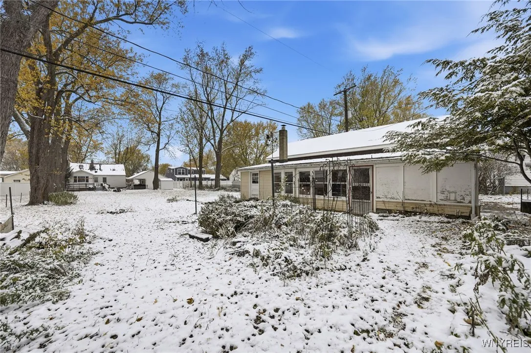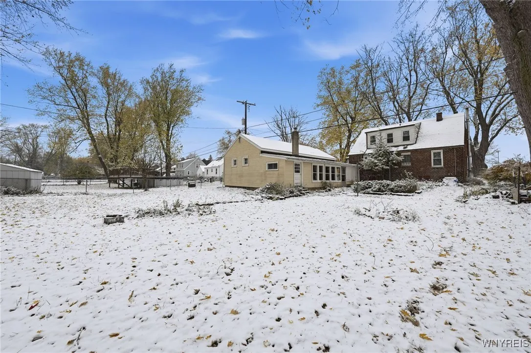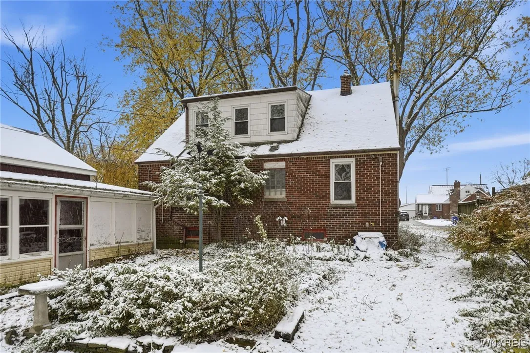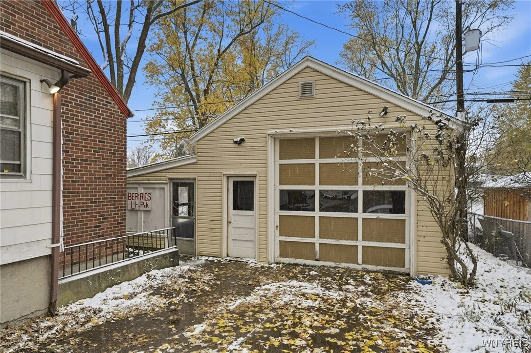Price $249,900
114 Westcliff Drive, West Seneca, New York 14224, West Seneca, New York 14224
- Bedrooms : 4
- Bathrooms : 2
- Square Footage : 1,618 Sqft
- Visits : 5 in 5 days
Welcome to this spacious 4-bedroom, 2-bathroom home. The main floor features hardwood floors, a bright living area with bay window and built-in storage. A charming kitchen with island, undermount lighting, pot filler, appliances and a built-in hutch. Enjoy convenient first-floor living with two bedrooms, a full bath, and first-floor laundry. Upstairs, you’ll find two additional bedrooms and another full bath—perfect for family or guests.
The full walkout basement offers endless possibilities—finish it to create additional living space.
Car enthusiasts and hobbyists will love the oversized heated garage (650+ SqFt) with full electric service, providing ample room for vehicles, storage, and workspace.
Relax or entertain in the enclosed porch with a built-in bar, ideal for year-round enjoyment. Step outside to a large backyard, perfect for outdoor gatherings, gardening, or play.
With a little bit of TLC you can make this home your own!
Offers if any, will be due 11/19 @5pm



