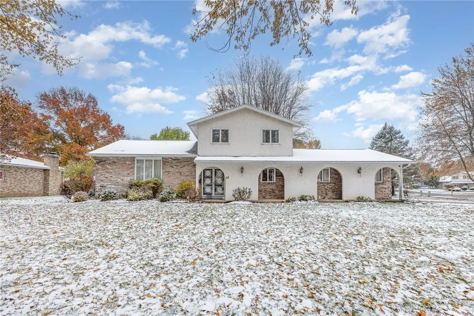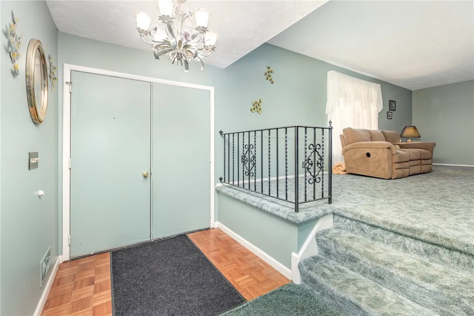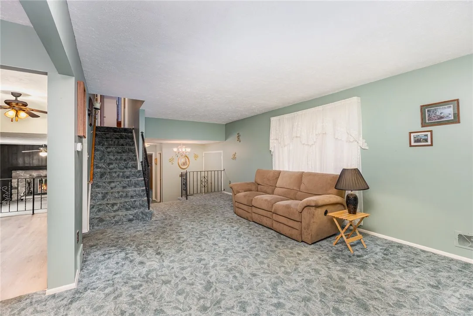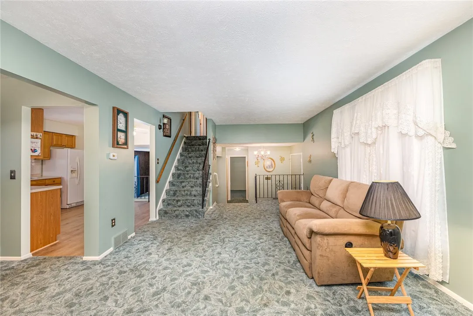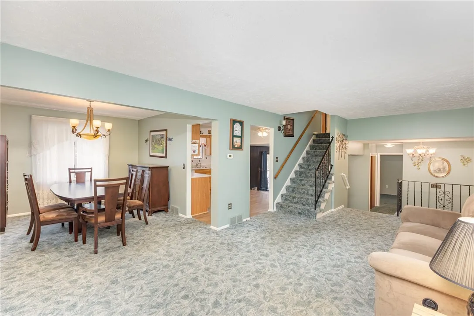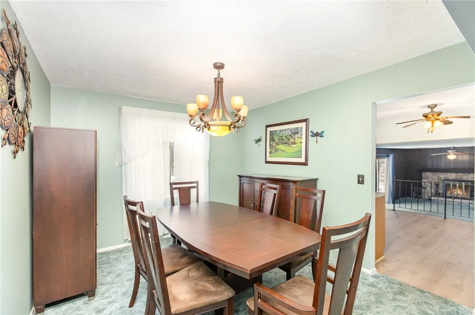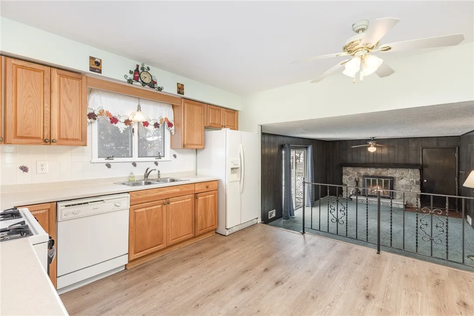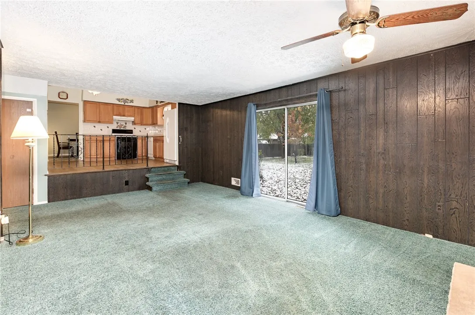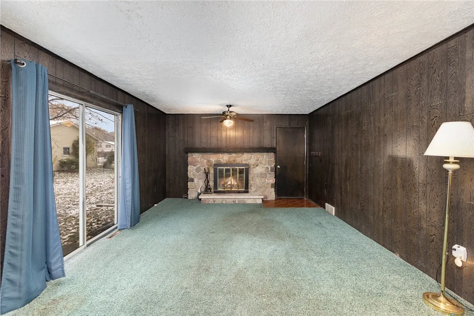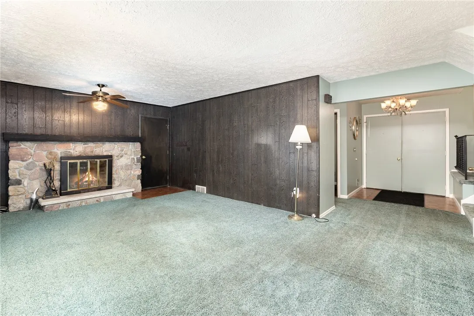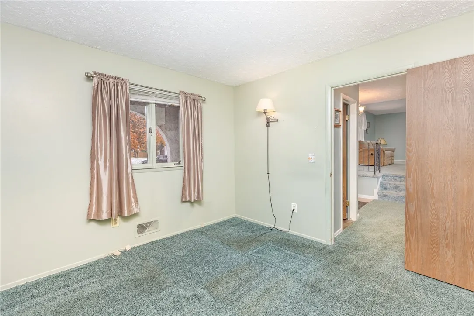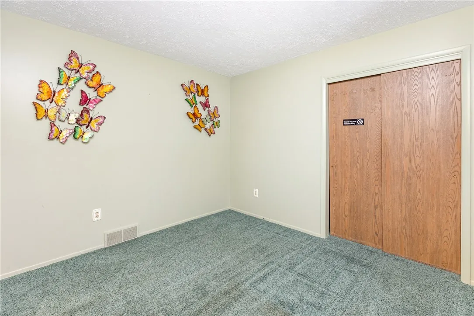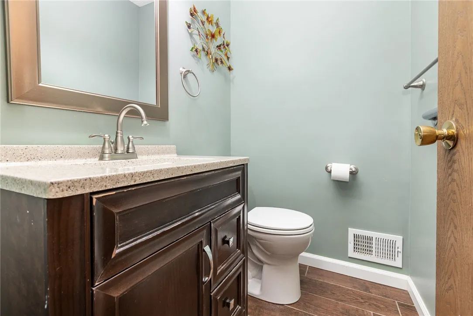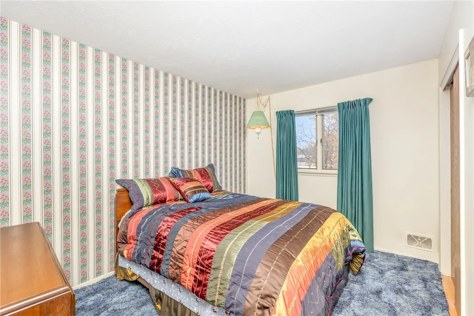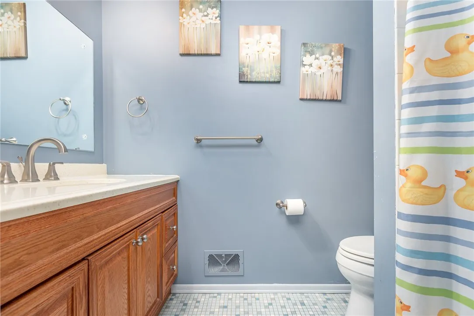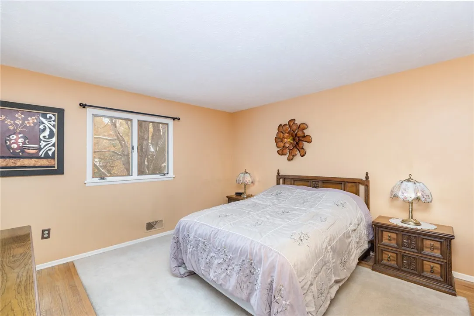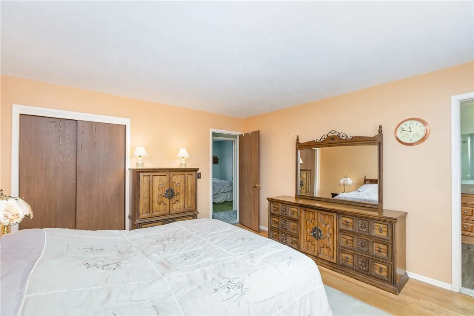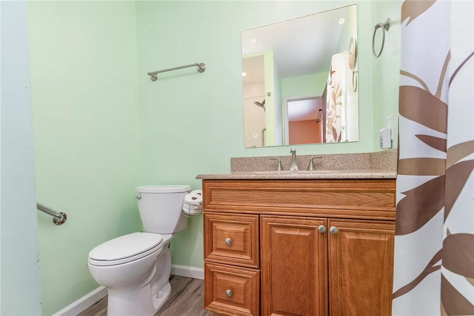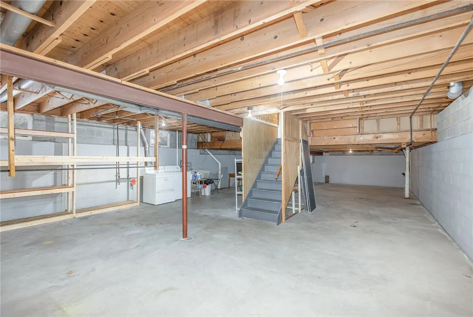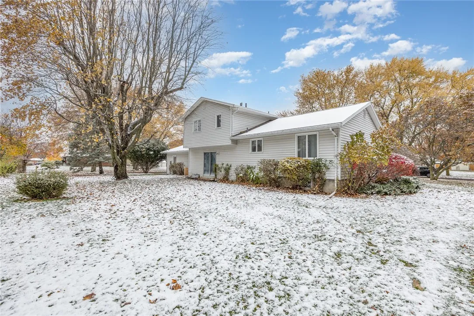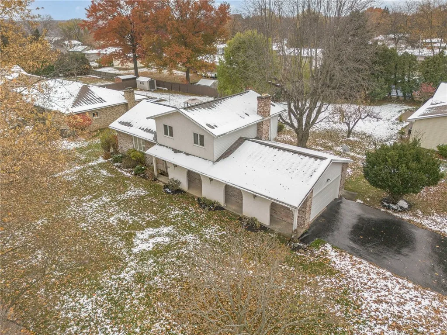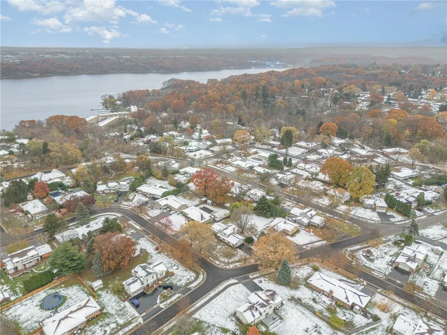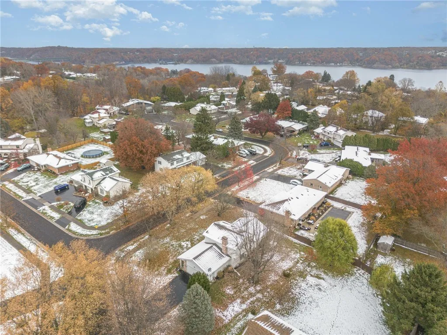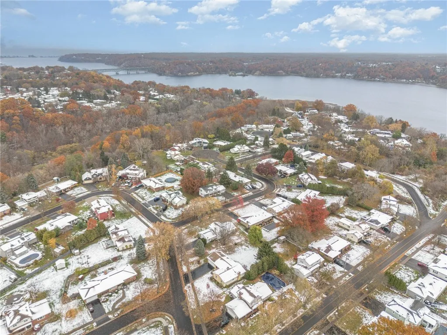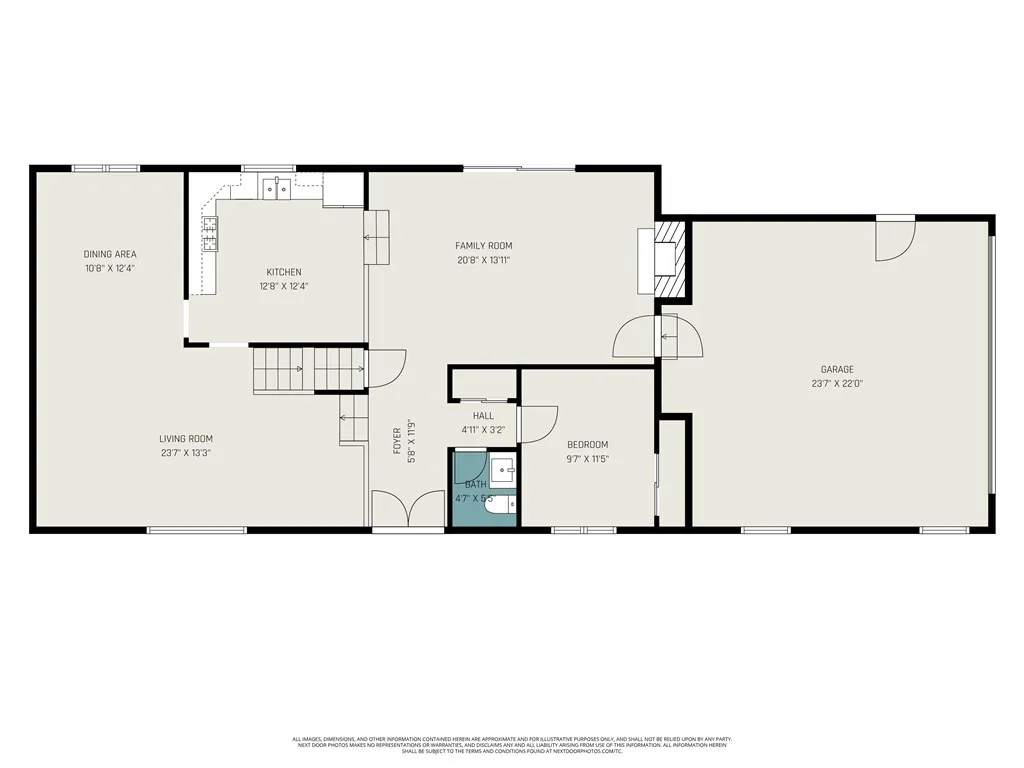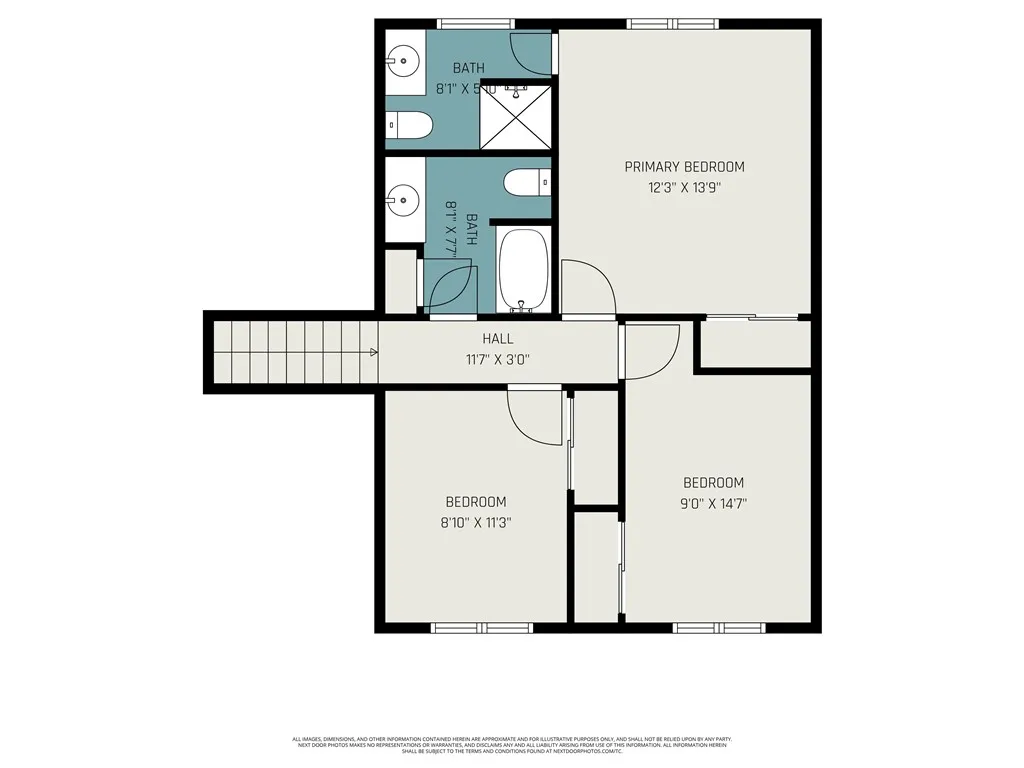Price $289,900
28 Venice Circle, Irondequoit, New York 14609, Irondequoit, New York 14609
- Bedrooms : 4
- Bathrooms : 2
- Square Footage : 1,812 Sqft
- Visits : 5 in 6 days
$289,900
Features
Heating System :
Gas, Forced Air
Cooling System :
Central Air
Basement :
Full, Sump Pump
Appliances :
Dryer, Dishwasher, Disposal, Refrigerator, Washer, Gas Range, Gas Oven, Gas Water Heater
Architectural Style :
Split Level
Parking Features :
Attached, Garage, Garage Door Opener
Pool Expense : $0
Roof :
Asphalt
Sewer :
Connected
Address Map
State :
NY
County :
Monroe
City :
Irondequoit
Zipcode :
14609
Street : 28 Venice Circle, Irondequoit, New York 14609
Floor Number : 0
Longitude : W78° 27' 35.4''
Latitude : N43° 11' 44.3''
MLS Addon
Office Name : Keller Williams Realty Greater Rochester
Association Fee : $0
Bathrooms Total : 3
Building Area : 1,812 Sqft
CableTv Expense : $0
Construction Materials :
Vinyl Siding, Brick, Copper Plumbing, Stucco
DOM : 3
Electric :
Circuit Breakers
Electric Expense : $0
Exterior Features :
Blacktop Driveway
Fireplaces Total : 1
Flooring :
Carpet, Hardwood, Tile, Varies, Vinyl
Garage Spaces : 2
HighSchool : Eastridge Senior High
Interior Features :
Living/dining Room, Bedroom On Main Level, Eat-in Kitchen, Entrance Foyer, Ceiling Fan(s), Sliding Glass Door(s), Den, Kitchen/family Room Combo, Bath In Primary Bedroom
Internet Address Display : 1
Internet Listing Display : 1
SyndicateTo : Realtor.com
Listing Terms : Cash,Conventional,FHA,VA Loan
Lot Features :
Rectangular, Rectangular Lot, Residential Lot, Corner Lot
LotSize Dimensions : 114X150
Maintenance Expense : $0
Parcel Number : 263400-092-080-0002-056-000
Special Listing Conditions :
Standard
Stories Total : 1
Subdivision Name : Roman Estates Sec I
Utilities :
Cable Available, Sewer Connected, Water Connected
Virtual Tour : Click Here
AttributionContact : 585-455-1092
Property Description
Spacious Split-Level close to Irondequoit Bay! Four bedrooms and 2.5 baths. Enjoy the generous first floor layout with an open living/dining room that flows to kitchen and family room. Perfect for entertaining! Eat-in kitchen has vinyl floor, oak cabinetry, appliances included. The family room has wood burning fireplace with stone surround, slider to the back yard & access to attached garage. First floor bedroom or office has double closet. Primary Bedroom bath with walk-in shower. Super clean basement could be finished and is great for storage. Furnace and air conditioning 2025, hot water tank 2023, vinyl/brick exterior. Large, corner lot on quiet street. Delayed negotiations until Monday, November 17, 2025 at 11am.
Basic Details
Property Type : Residential
Listing Type : For Sale
Listing ID : R1650054
Price : $289,900
Bedrooms : 4
Rooms : 7
Bathrooms : 2
Half Bathrooms : 1
Square Footage : 1,812 Sqft
Year Built : 1976
Lot Area : 13,939 Sqft
Status : Active
Property Sub Type : Single Family Residence
Agent info


Element Realty Services
390 Elmwood Avenue, Buffalo NY 14222
Mortgage Calculator
Contact Agent

