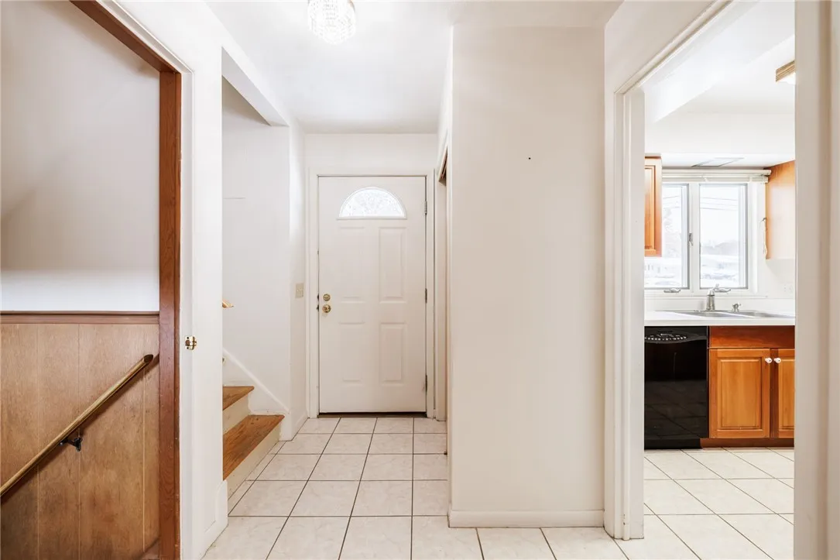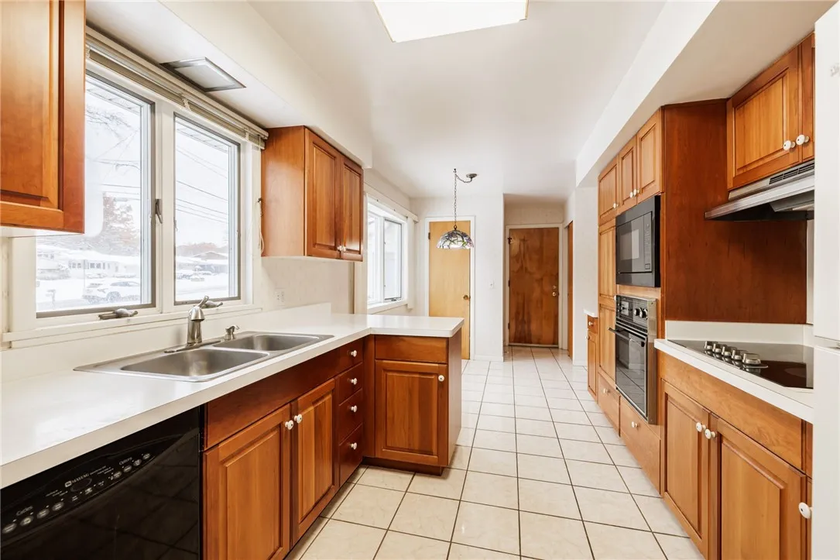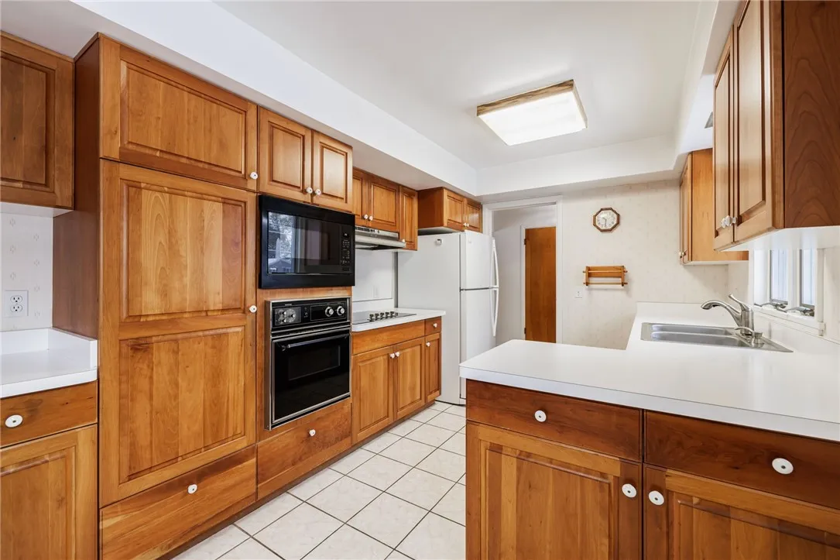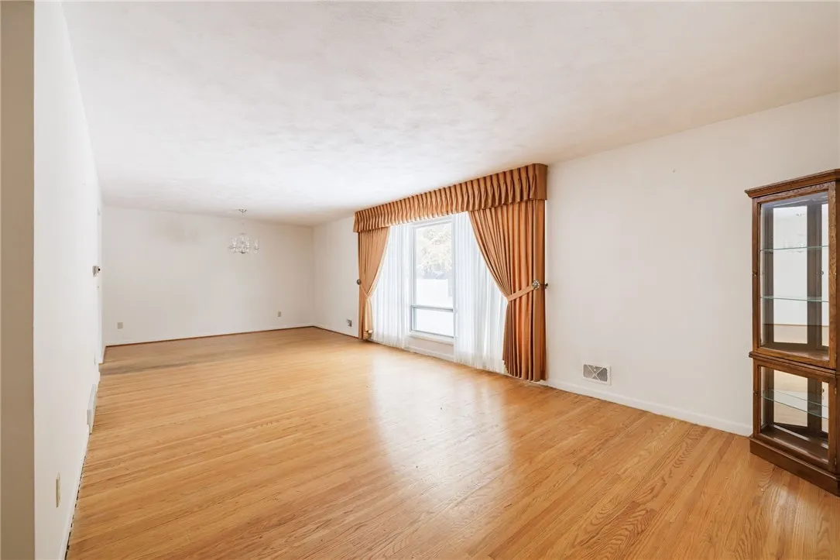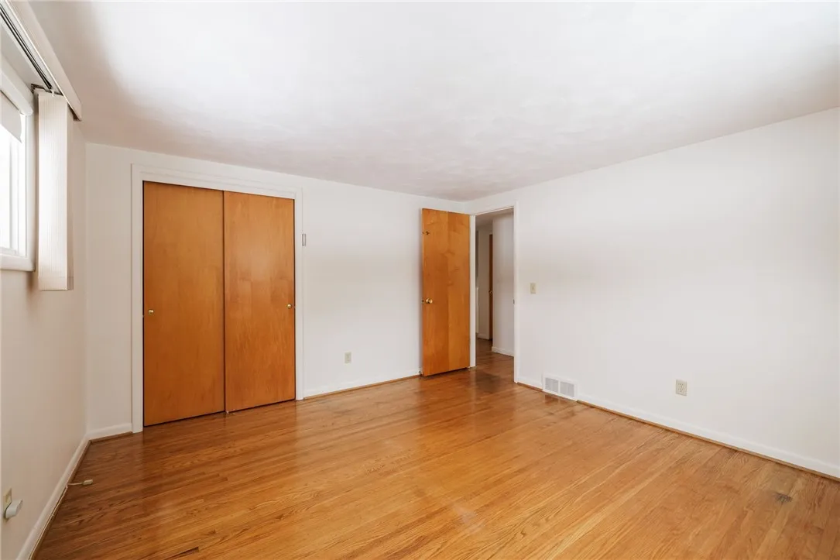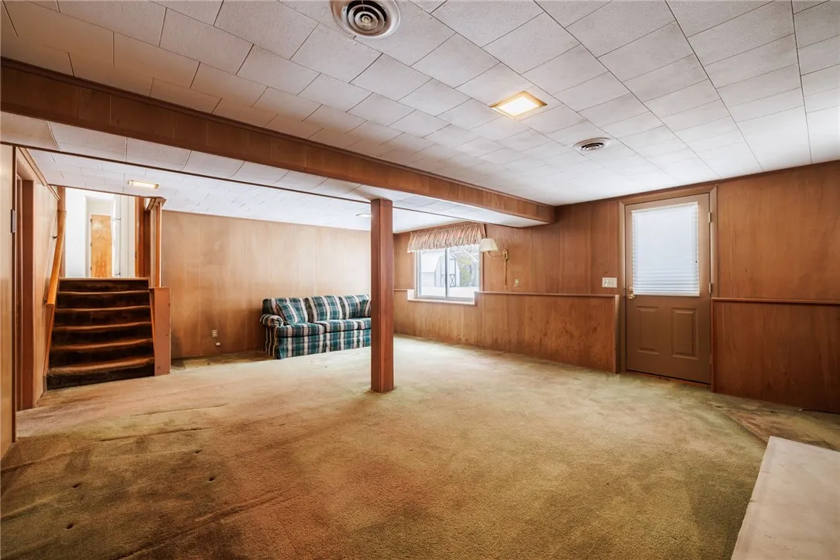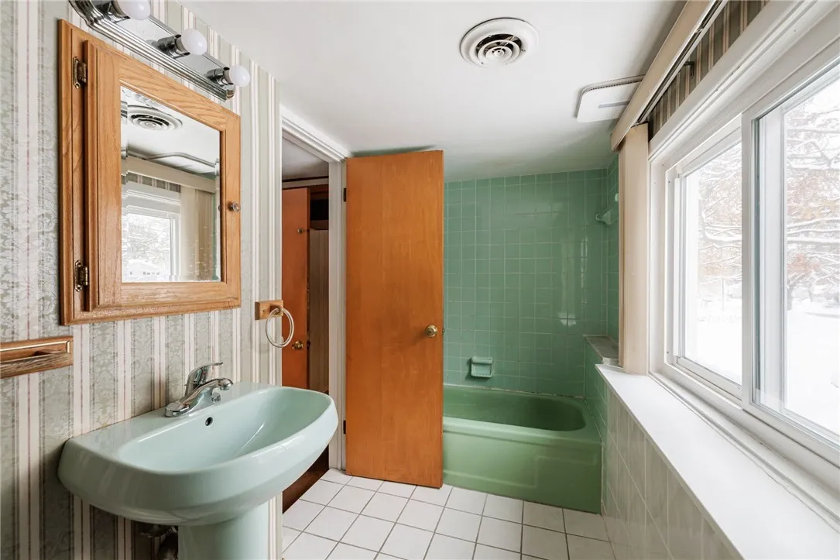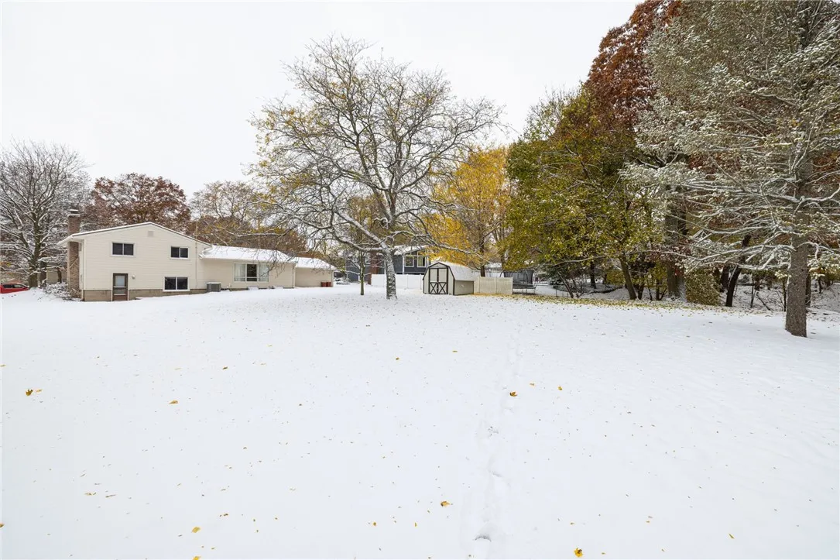Price $349,900
254 Parkview Drive, Penfield, New York 14625, Penfield, New York 14625
- Bedrooms : 4
- Bathrooms : 2
- Square Footage : 1,988 Sqft
- Visits : 4 in 5 days
Still available!! Highly desirable neighborhood in the Penfield school district. This charming home is tucked away on a quiet, low-traffic dead-end street—offering peace and privacy while being just moments from Browncroft Boulevard. Enjoy easy access to work, shopping, restaurants, and all your daily conveniences! Lovingly maintained by the same owner for over 40 years, this spacious home offers over 1,900 sqft. of living space on a beautiful half-acre lot—the perfect blend of comfort and potential. The galley-style kitchen provides ample storage and solid cabinetry in excellent condition, plus plenty of room for an eat-in area. A convenient half bath is located just off the kitchen. The bright, oversized living room features a large picture window that fills the space with natural light. Upstairs, you’ll find three generous bedrooms and a full bath. The lower level includes a cozy family room with a wood-burning fireplace, an additional room ideal for a home office or guest bedroom, and another full bath. The dry basement offers plenty of storage and laundry hookups. All appliances are included—move right in and make your personal updates over time!






