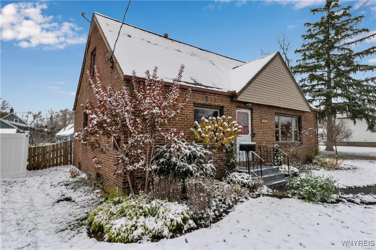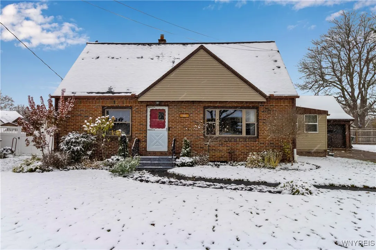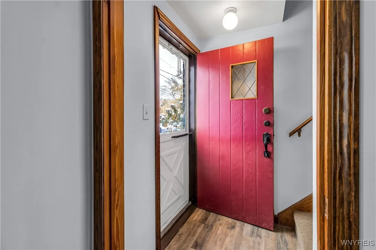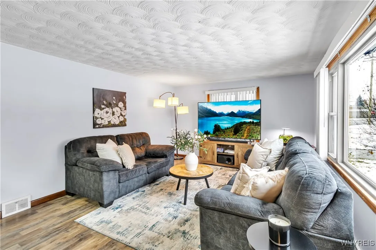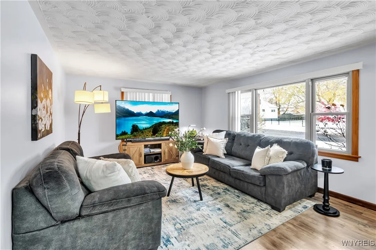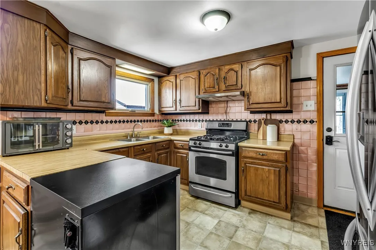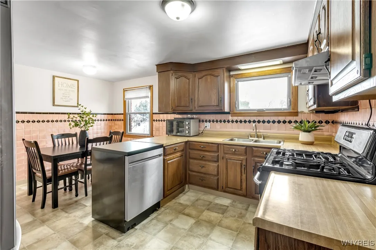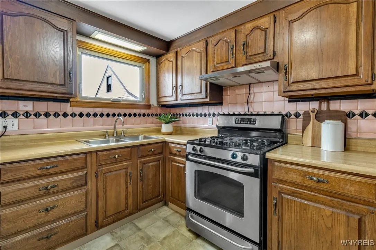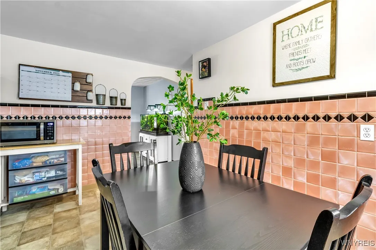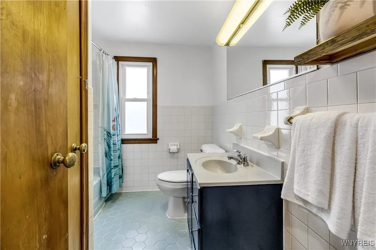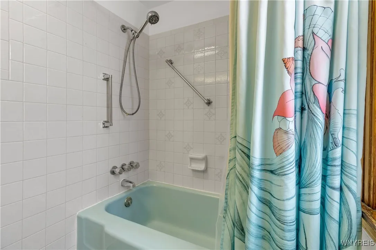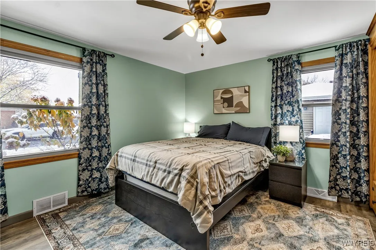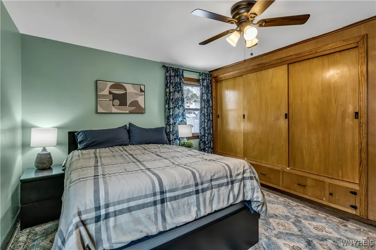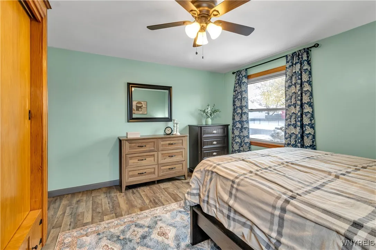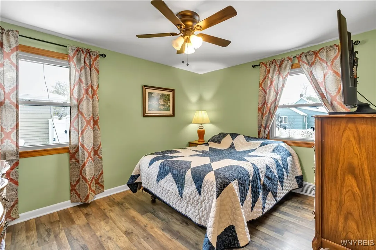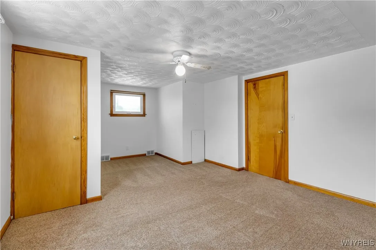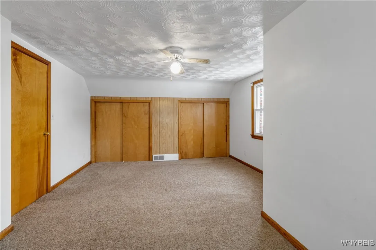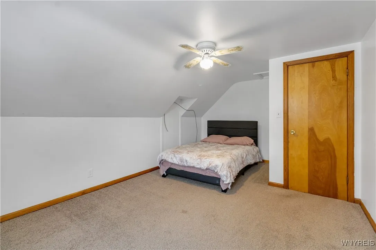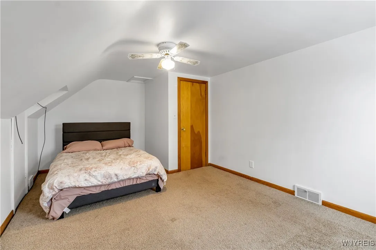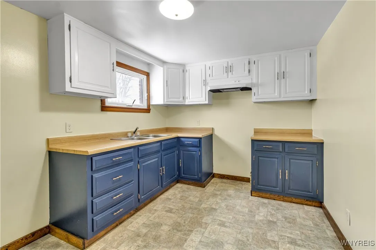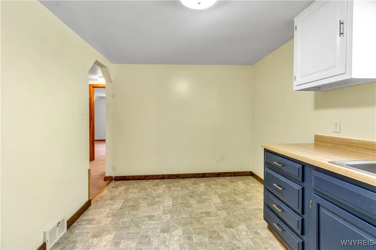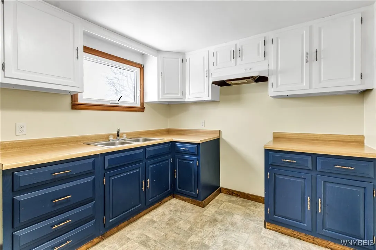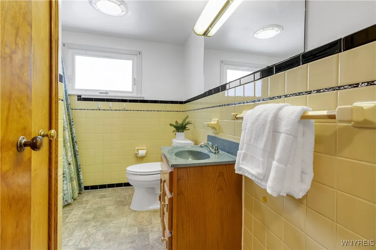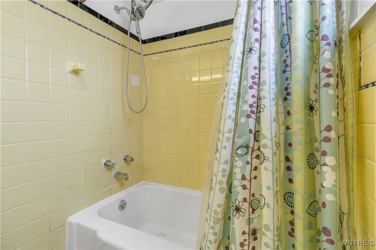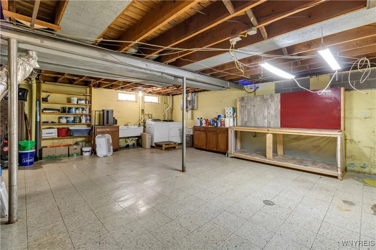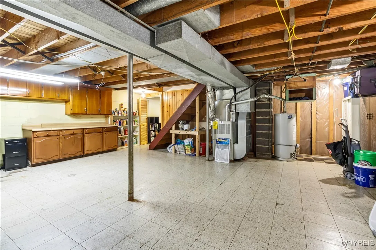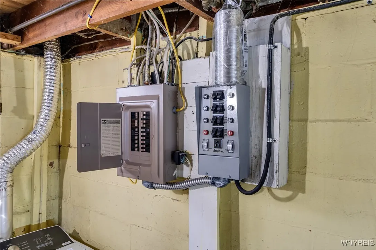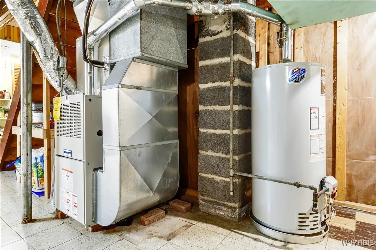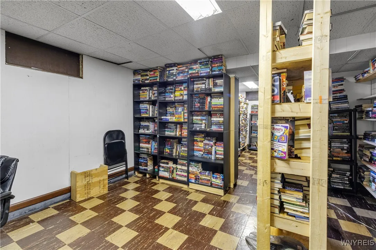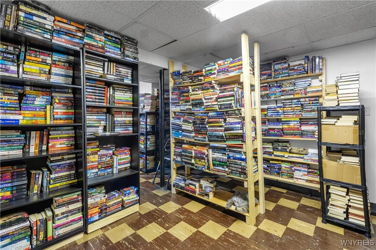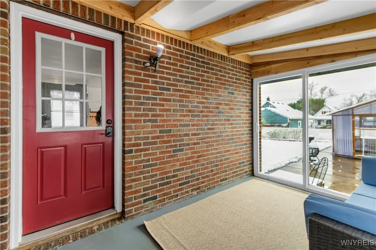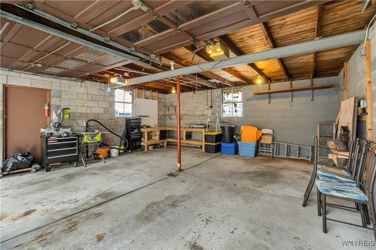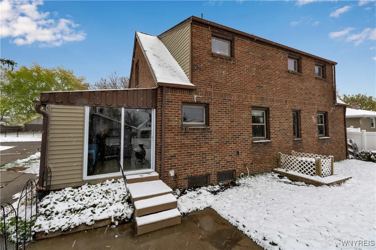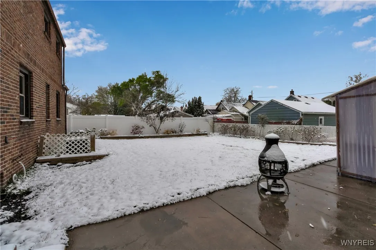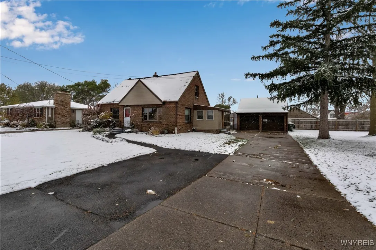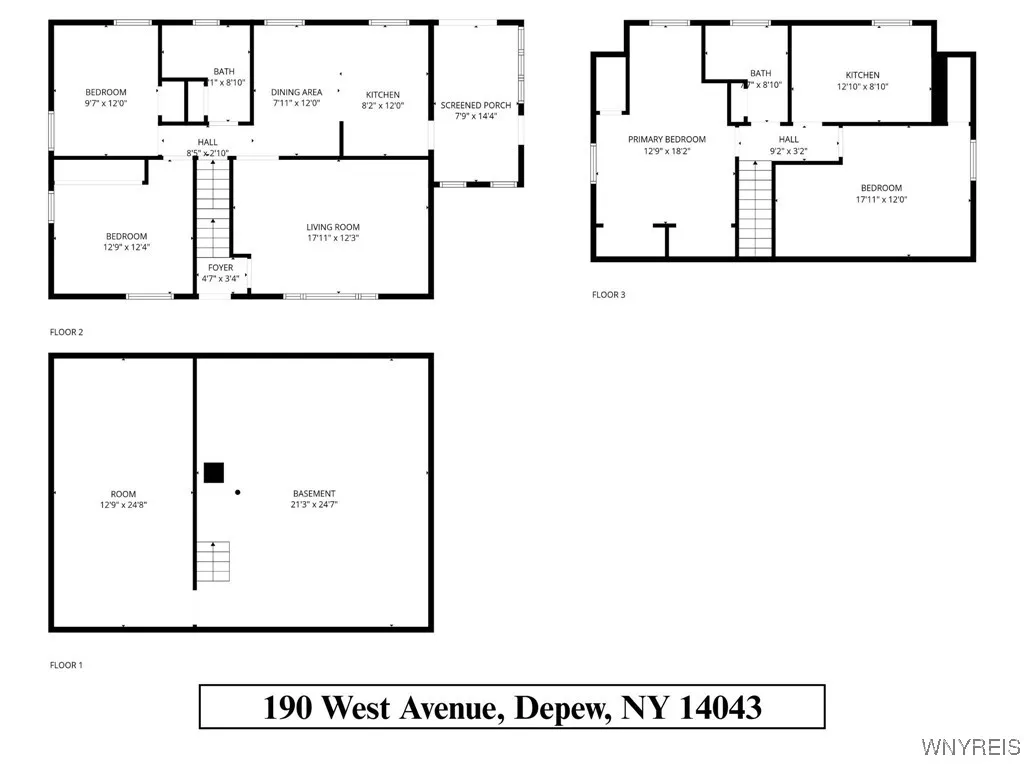Price $249,900
190 West Avenue, Lancaster, New York 14043, Lancaster, New York 14043
- Bedrooms : 4
- Bathrooms : 2
- Square Footage : 1,890 Sqft
- Visits : 5 in 6 days
Much larger than it looks. You’ll love this all-brick expanded Cape Cod in the Depew School District offering exceptional space and flexibility. This 4-bedroom, 2-bath home located just east of Transit Road features two bedrooms and a full bath on each level – perfect for extended family or guests. The upper level includes its own kitchen, creating a convenient in-law or guest setup. A spacious eat-in kitchen on the main floor includes all appliances, and the washer and dryer stay as well. The partially finished basement provides extra living or hobby space. Enjoy central air conditioning, a detached brick 2-car garage, and a double-wide driveway. Relax in the enclosed side porch or entertain in the fully fenced backyard. The home also includes a portable generator for added peace of mind. With nearly 1,900 square feet of living area, this solid and well-maintained home offers comfort, versatility, and value in a convenient location close to schools, shopping, and major routes. Showings begin Saturday 11/15 at 10am.



