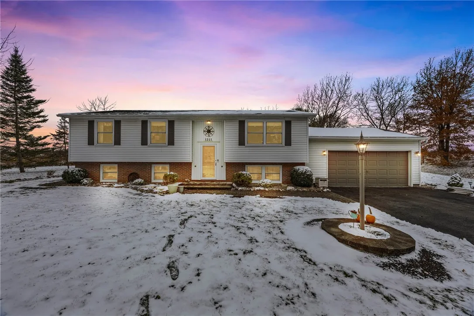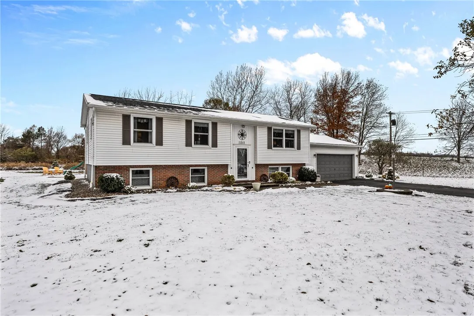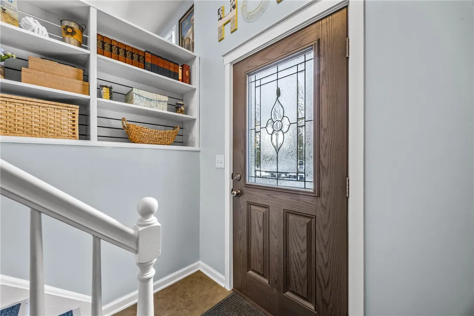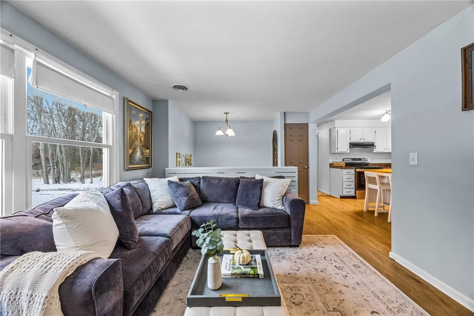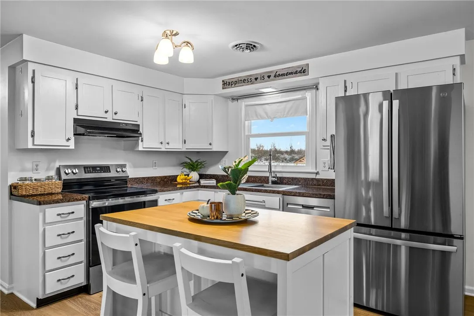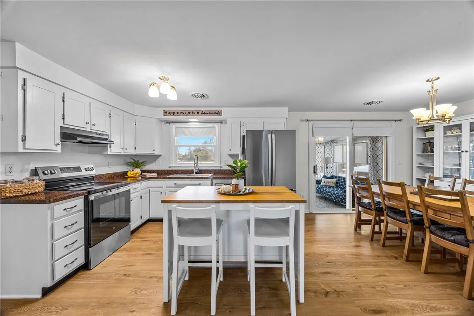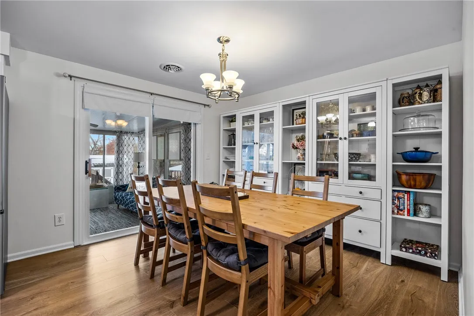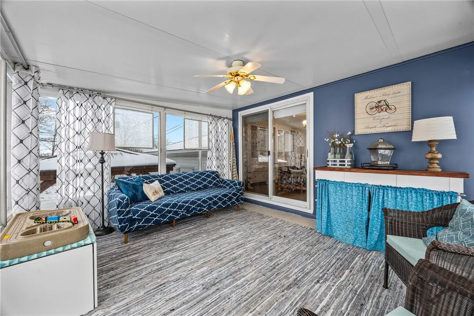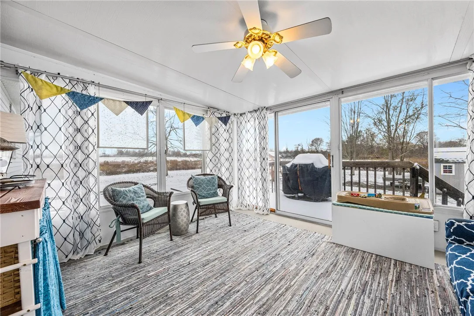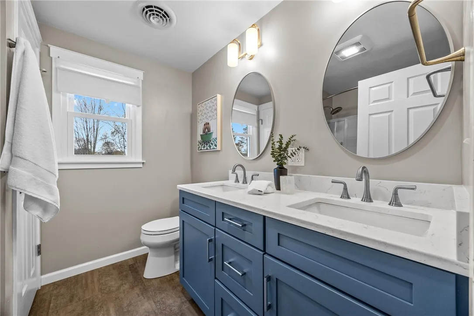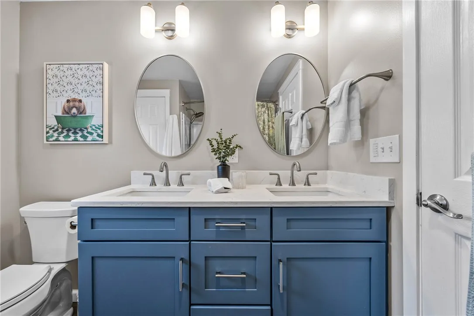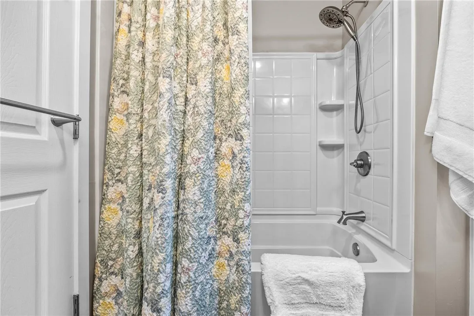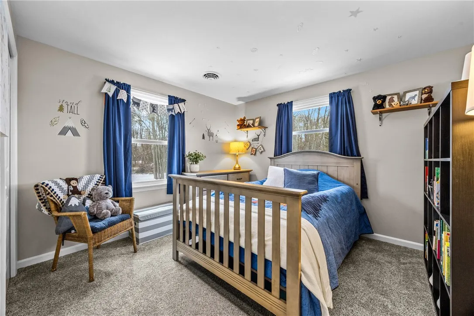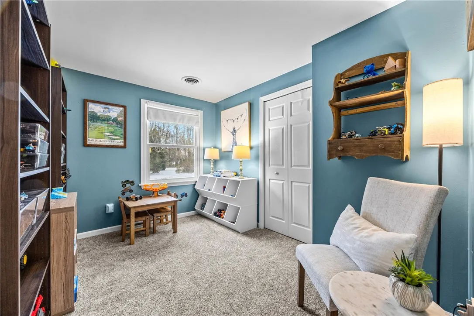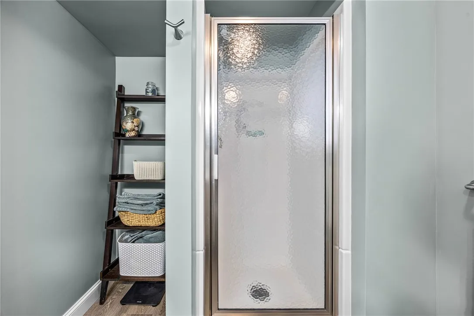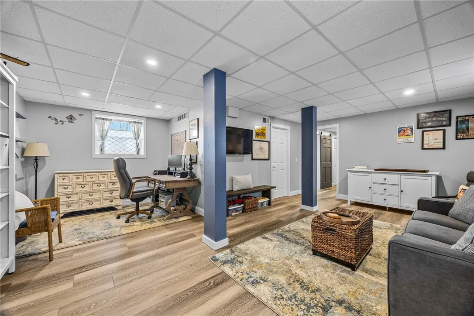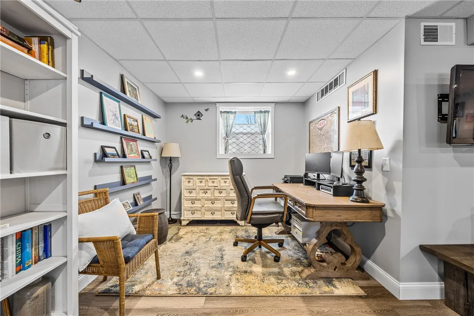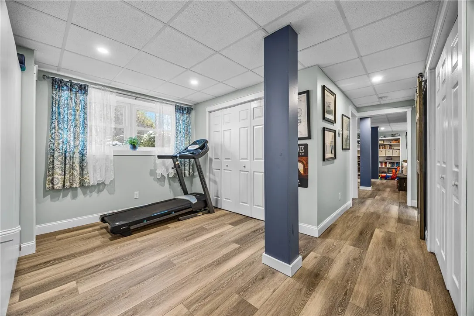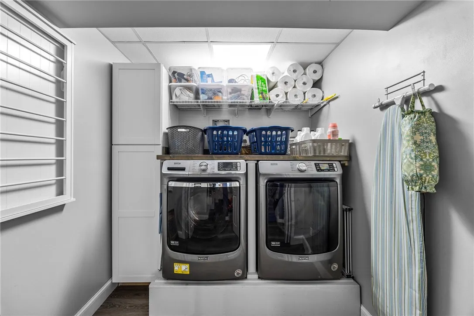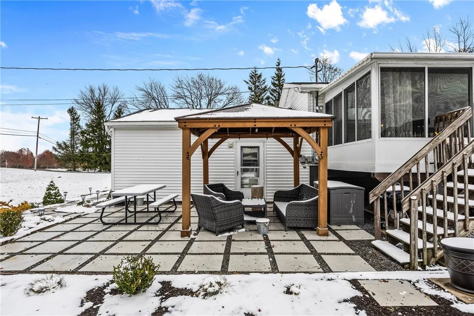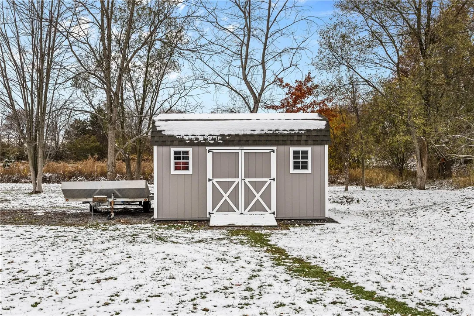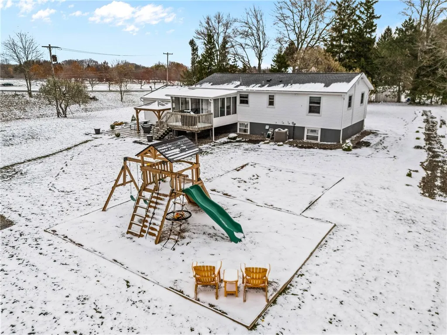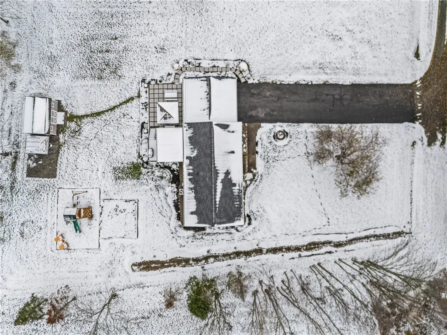Price $299,000
1301 Martin Road, Henrietta, New York 14586, Henrietta, New York 14586
- Bedrooms : 3
- Bathrooms : 2
- Square Footage : 1,838 Sqft
- Visits : 3 in 5 days
Welcome to this beautifully maintained and updated home in the hills of Henrietta, New York. This spacious property offers three bedrooms and two full bathrooms, with two levels of living- designed for comfortable and effortless entertaining. The updated kitchen flows seamlessly into a large dining area and leading to spacious sunroom, perfect for gatherings. Enjoy both a cozy family room and an inviting large living room, plus a versatile office and a mudroom space- ideal for work-from-home and fitness equipment. Step outside to your custom patio or unwind in the three-season sunroom, where you can take in the private, scenic views overlooking open farmland and nearby parks—a true retreat with peace and privacy. The heated garage is perfect for a workshop or hobby space, complete with 220 electric and extra room to work. Notable Updates & Features: Roof: 2017, Septic System: 2019, Windows: 2022, Custom Patio: 2020, Bathroom Remodels: 2023, Furnace & Central Air: 2017, Refrigerator and stove: 2025, Flooring: Upstairs 2018 | Downstairs 2020, Front Door: 2017, Commercial Sump Pump with Backup: 2020, 220 Electrical in Garage, Outdoor LED Lighting. This home combines comfort, style, and thoughtful updates throughout—offering an ideal balance of functionality and tranquility. Don’t miss your opportunity to own this beautiful Henrietta home with a private, scenic setting. Delayed Negotiation’s- Offers are due 11/19/25 by 11 AM. Open House 11/15- 12 Noon to 1:30PM.



