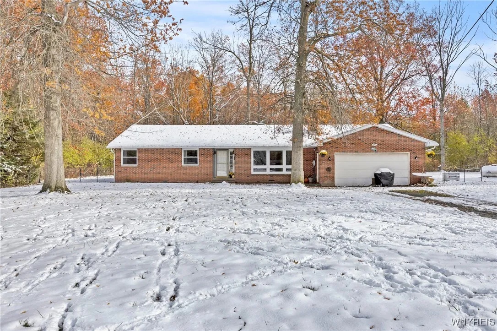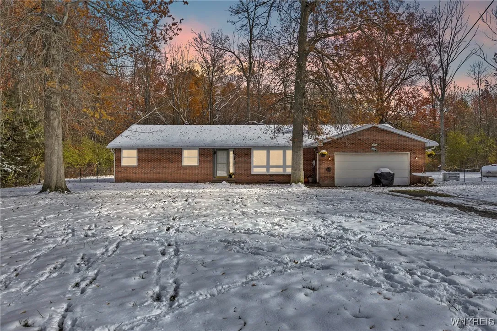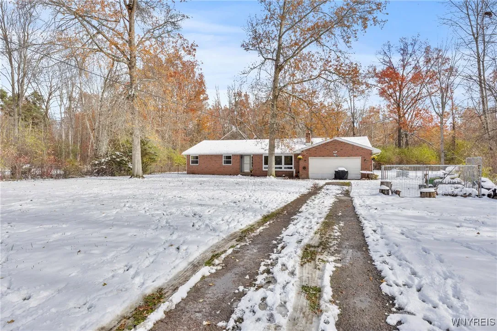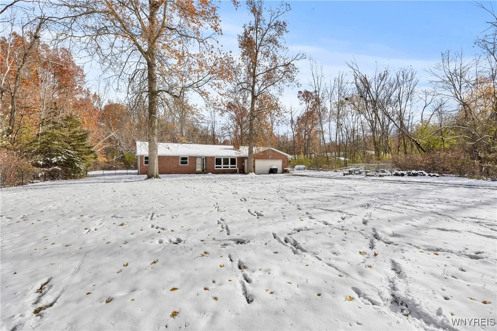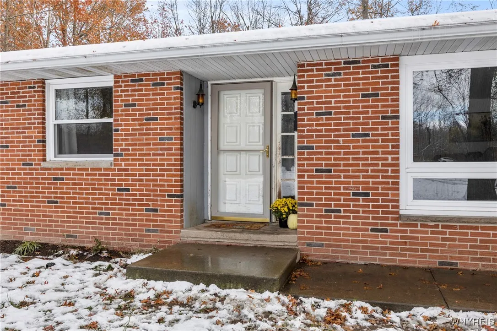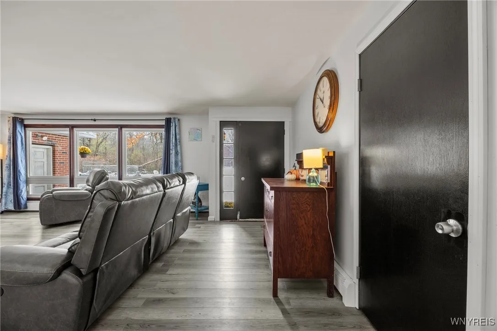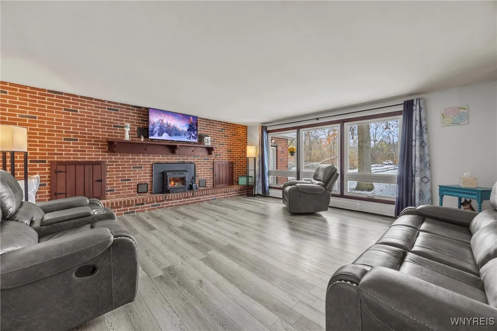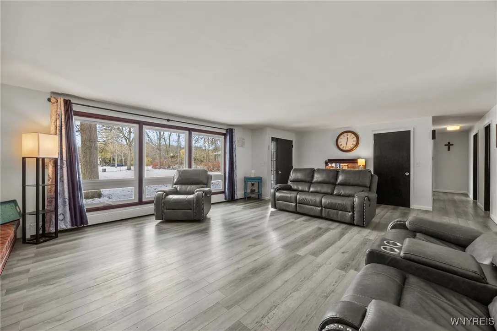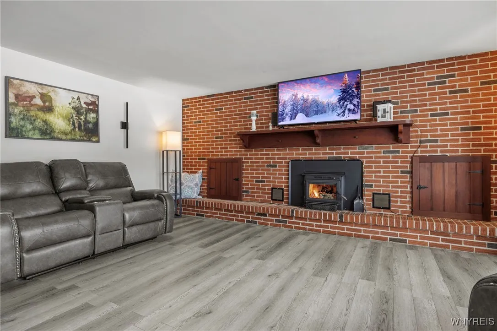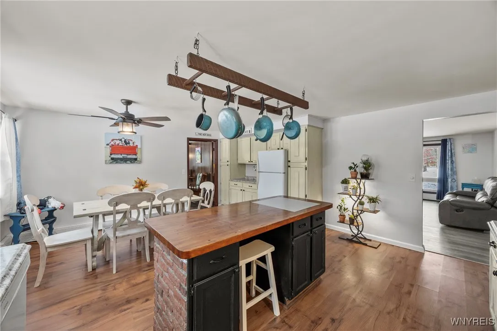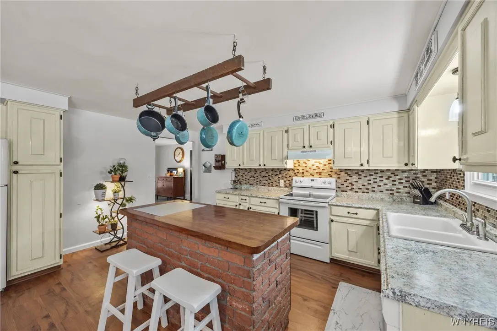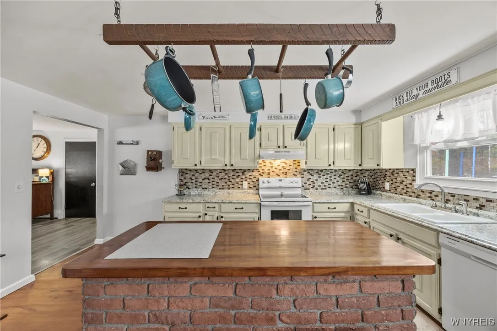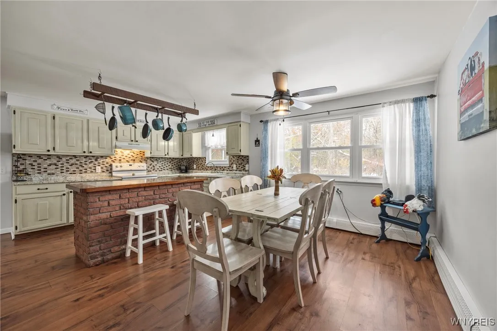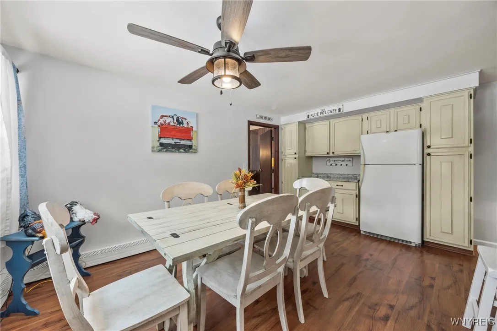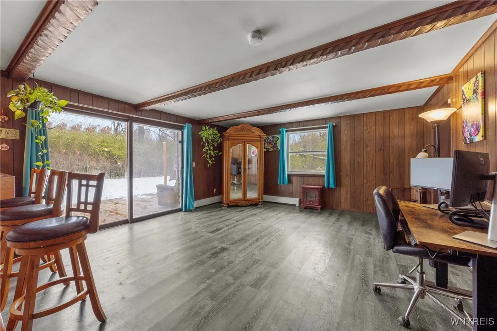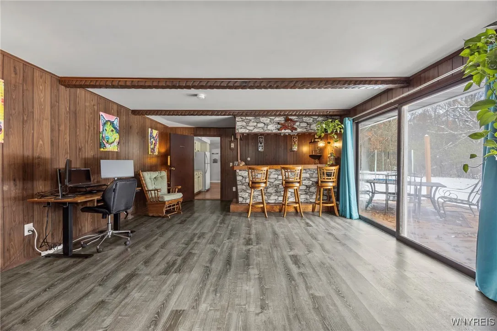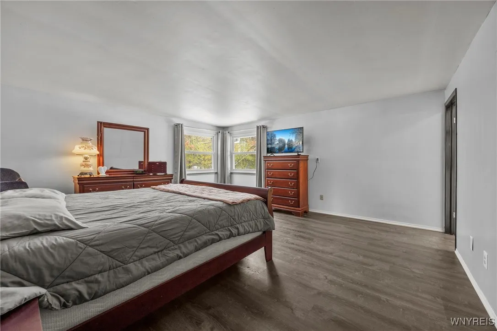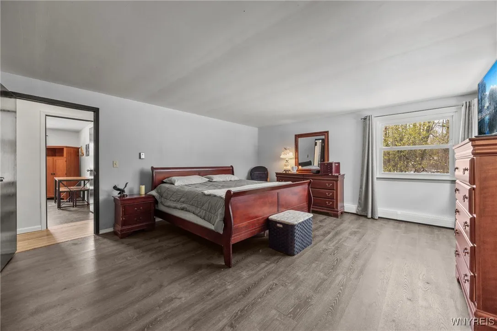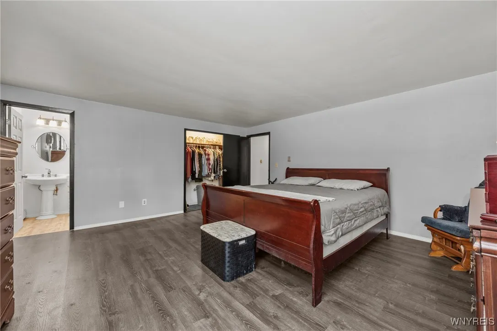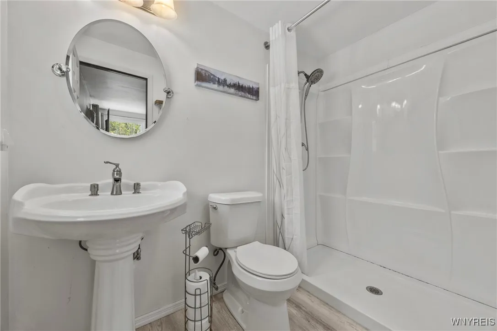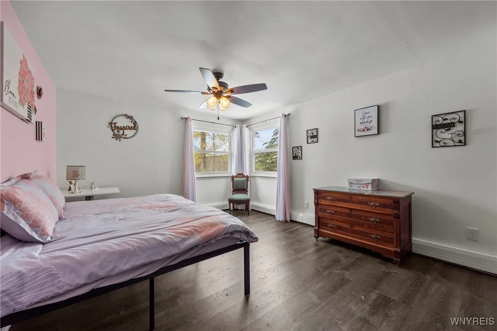Price $390,000
4037 Calkins Road, Lewiston, New York 14174, Lewiston, New York 14174
- Bedrooms : 3
- Bathrooms : 2
- Square Footage : 2,083 Sqft
- Visits : 3 in 5 days
Spacious brick-front 3-bedroom ranch on 4.7 acres with plenty of wooded area offers serene country living! Enjoy an enormous living room with a wood-burning fireplace and airtight insert, plus nearly a wall of windows showcasing peaceful views. The country-style kitchen boasts wood plank floors, abundant cabinetry, a butcher block island, new countertops and backsplash, and a bright, spacious dining area. Entertain with ease in the family room/den featuring a bar area and sliders to a new rear deck. Three generous bedrooms and two recently fully updated baths, including a primary with walk-in shower. New LVT flooring throughout most of the home, all-new windows (’21), and new gutters with leaf guard system (’22). Modern comforts include 200-amp electric and a boiler approx. 15 years old. This property is already hooked to town sewers (not septic) and there is gas at the street if the new owner would prefer. Enjoy expansive outdoor spaces perfect for gardening, relaxing, or entertaining on the new rear deck overlooking your serene surroundings. Imagine planting flower beds, growing vegetables, or creating your own private retreat among mature trees and open spaces. The property offers plenty of room for outdoor activities, cozy fire pits, or simply soaking in nature’s beauty. A perfect blend of comfort, style, and tranquility—your country retreat awaits!



