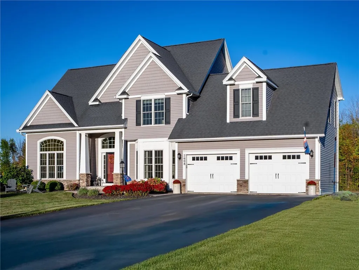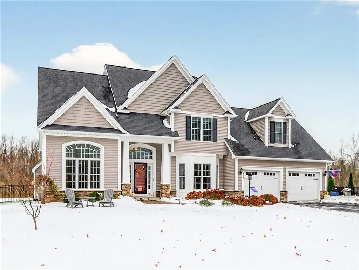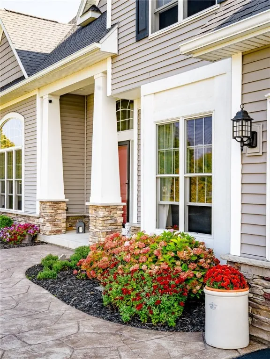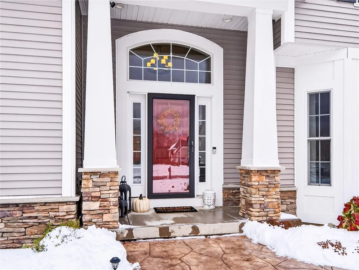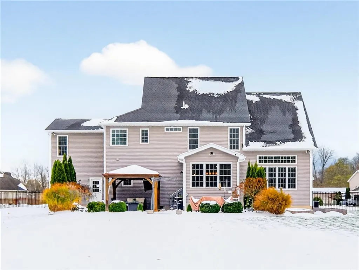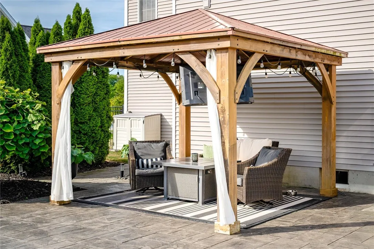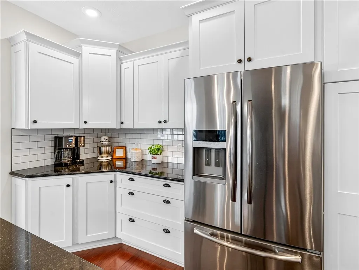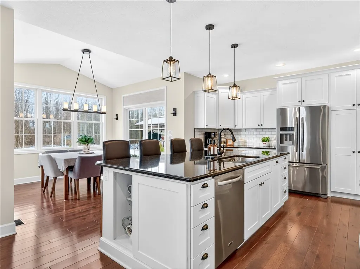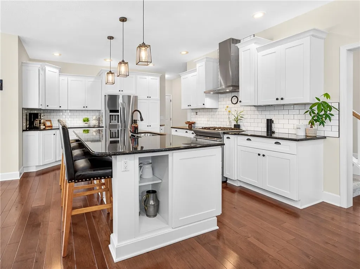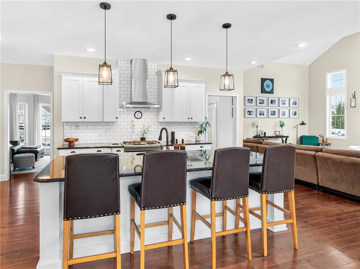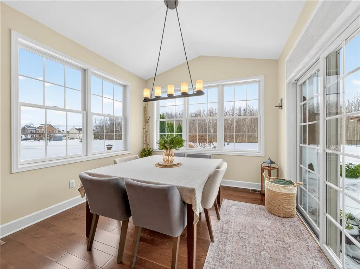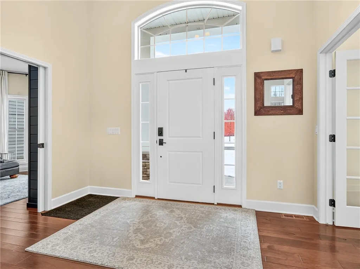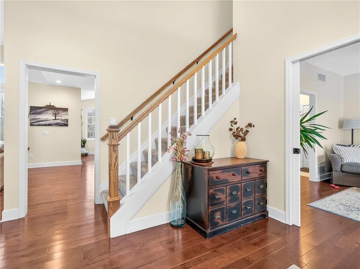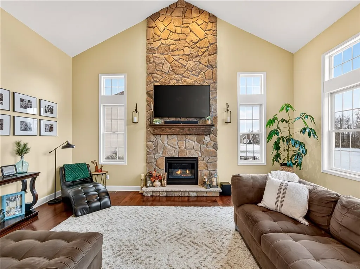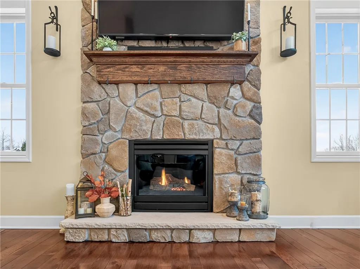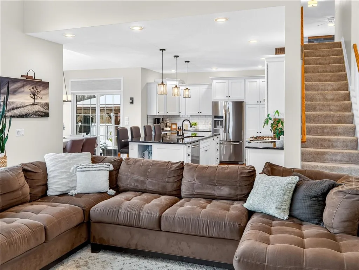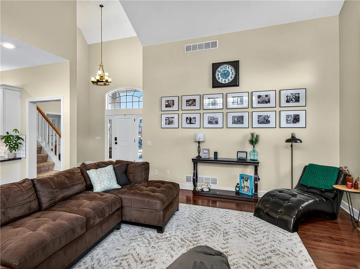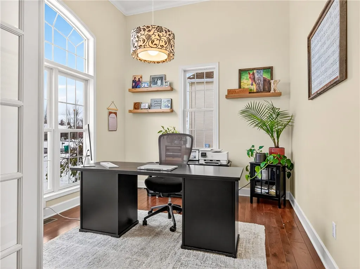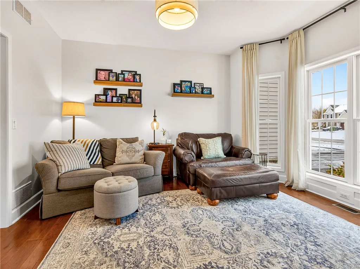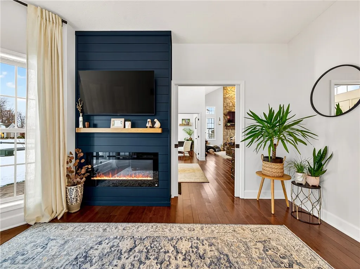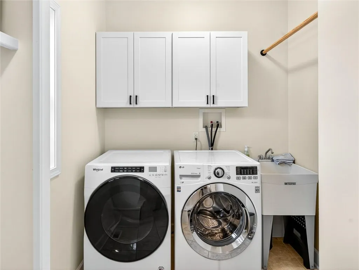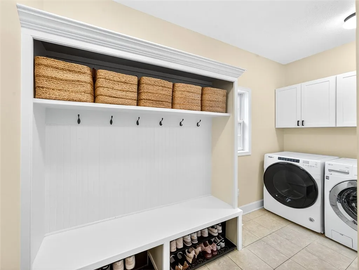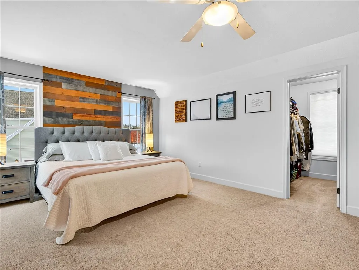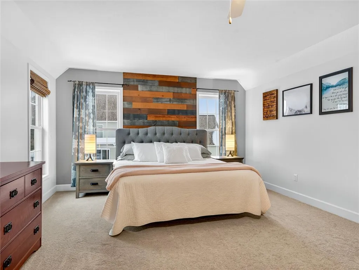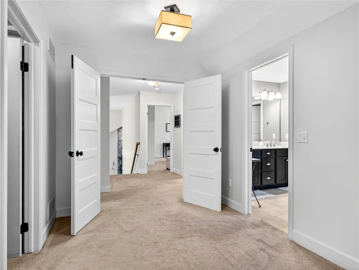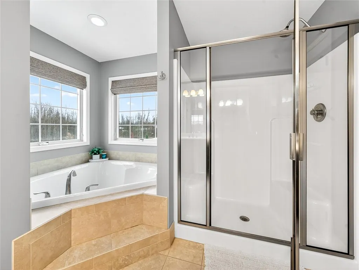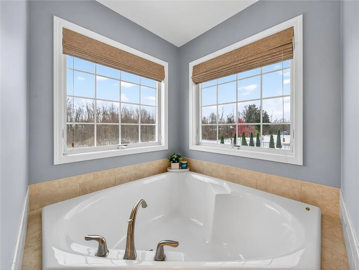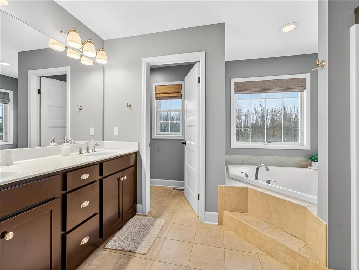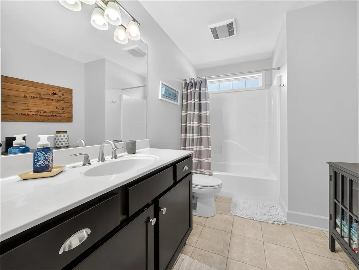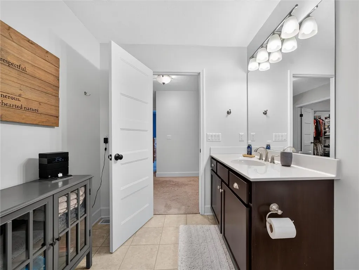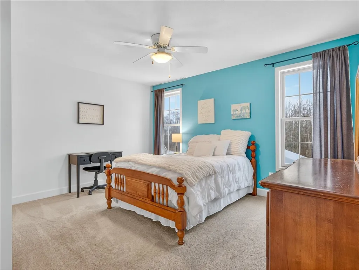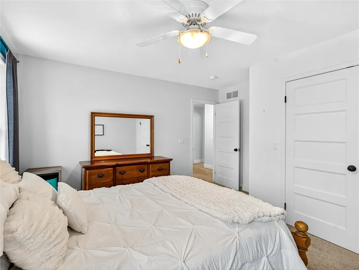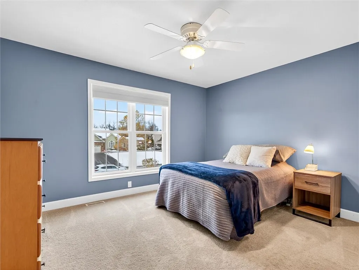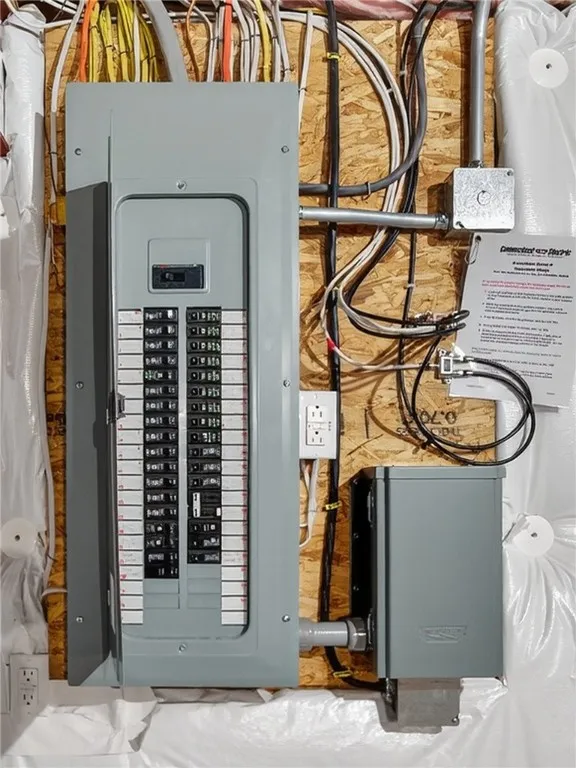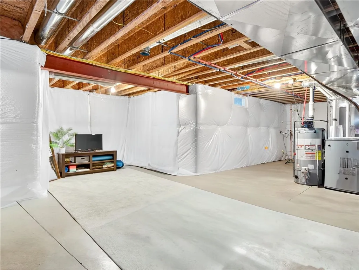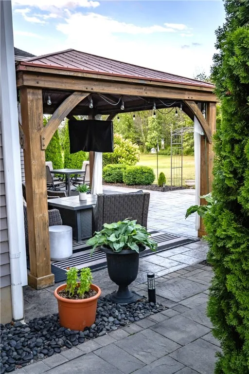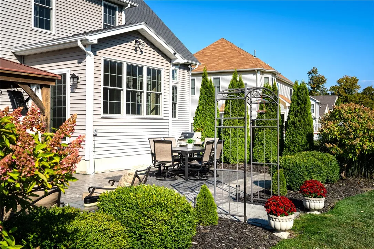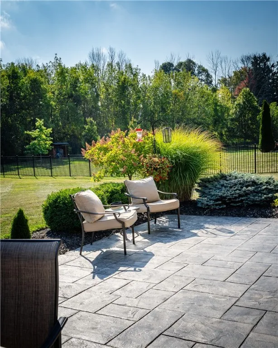Price $500,000
7608 Lake Meadow Drive, Ontario, New York 14519, Ontario, New York 14519
- Bedrooms : 4
- Bathrooms : 2
- Square Footage : 2,590 Sqft
- Visits : 3 in 6 days
Welcome to this beautifully maintained 3/4 bedroom, 2.5 bath home, where timeless design meets modern convenience. From the moment you arrive, the stunning exterior – with its stone accents and charming columned front porch – sets the tone for what’s inside.
Step into a dramatic two-story foyer with rich hardwood floors that flow through much of the main level. A spacious office with French doors provides the perfect quiet retreat for work or study, while a cozy sitting room invites you to relax in front of the stylish new feature wall with an electric fireplace, perfect for enjoying your morning coffee or relaxing evenings.
The heart of the home is the expansive two-story great room, featuring a floor to ceiling stone-front gas fireplace and a wall of windows that bathe the space in natural light. The adjoining chef’s dream kitchen impresses with all-white cabinetry, stainless steel appliances, and a massive center island – ideal for meal prep and entertaining. Just beyond, a spacious dining area provides the ideal setting for family meals and gatherings.
Step outside to your private outdoor oasis – a stamped concrete patio with gazebo, surrounded by thoughtfully designed landscaping overlooking a generous backyard.
Practical touches continue with a mudroom featuring custom built-ins, first-floor laundry, and an oversized two-car garage with an EV charging station.
Upstairs, the luxurious primary suite offers two walk-in closets and a spa-inspired en-suite bath, creating a serene retreat at the end of the day.
The 13-course basement provides endless potential – ready to be transformed into a home theater, gym, or recreation area. Additional upgrades include a built-in transfer switch for an exterior generator and a gravity-fed sump pump backup system, ensuring peace of mind year-round.
This lovingly cared for property offers the perfect combination of sophisticated design, modern amenities, and practical features waiting for you to call home.



