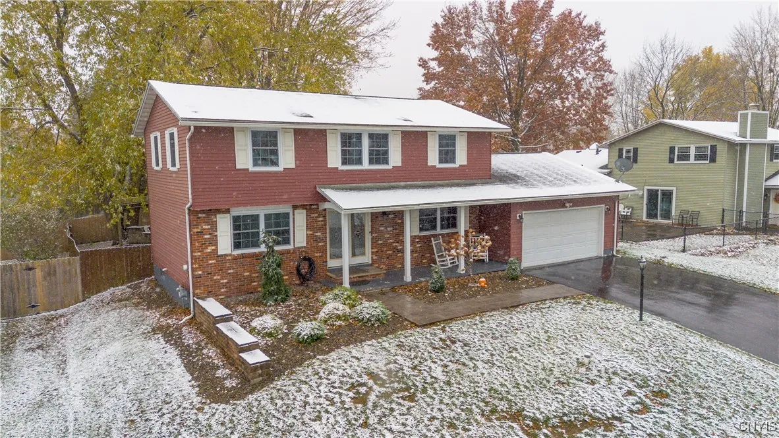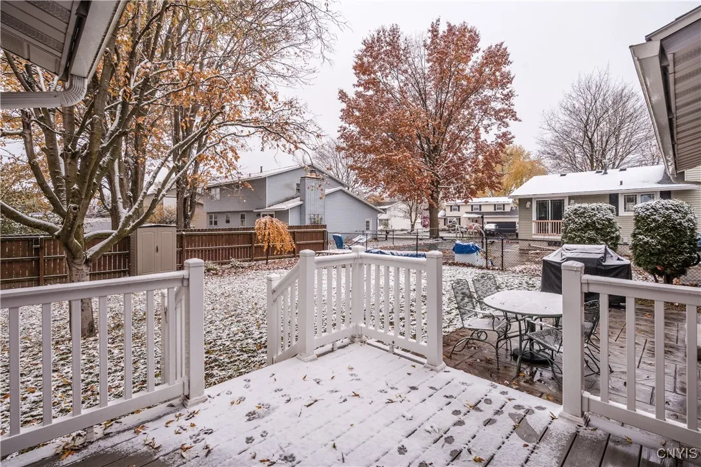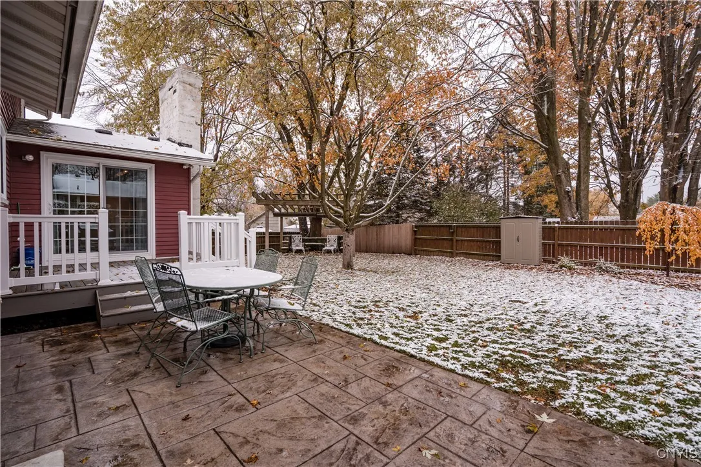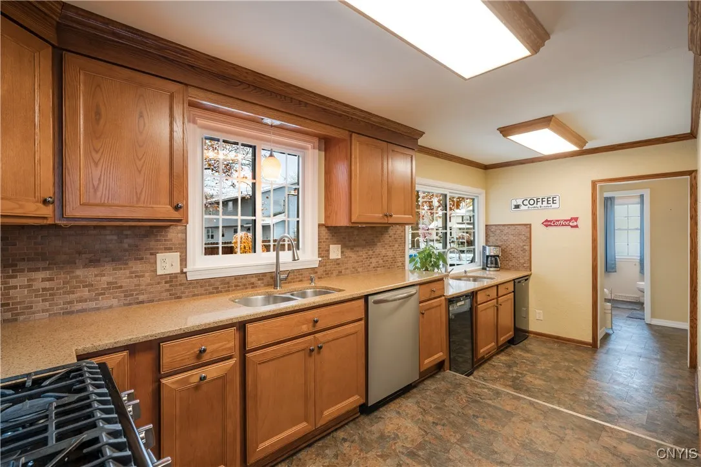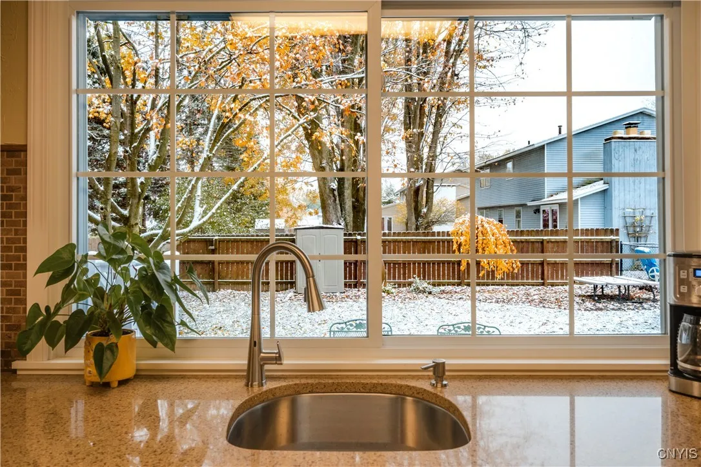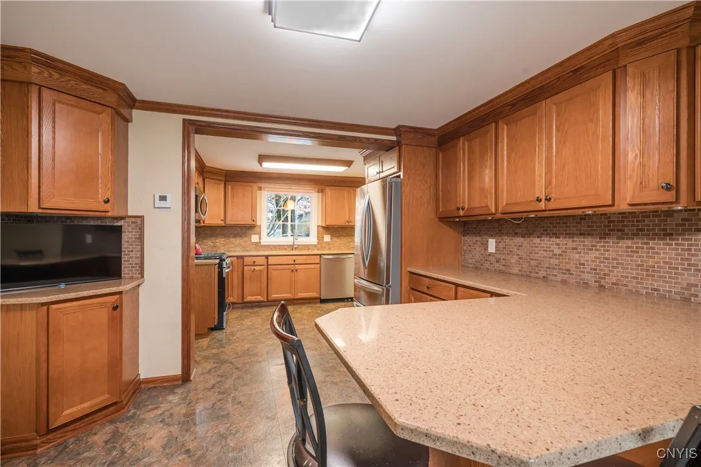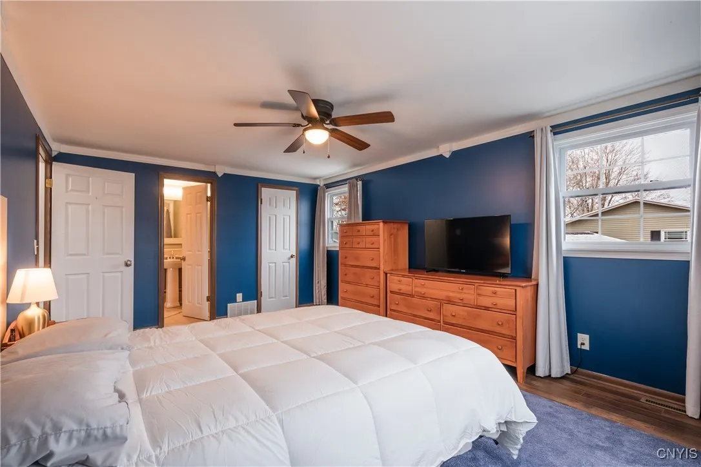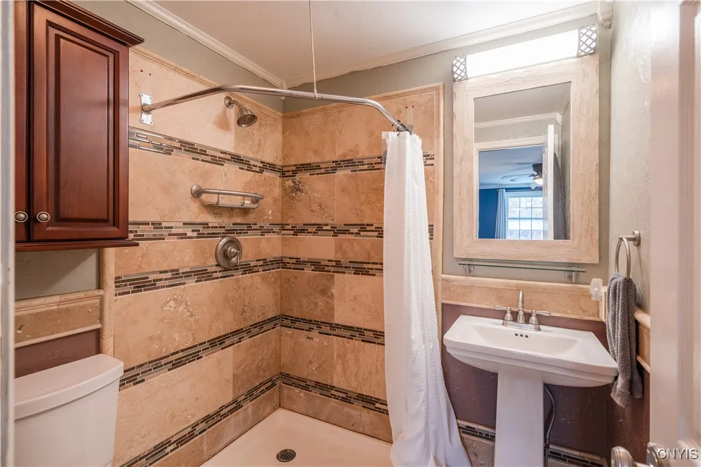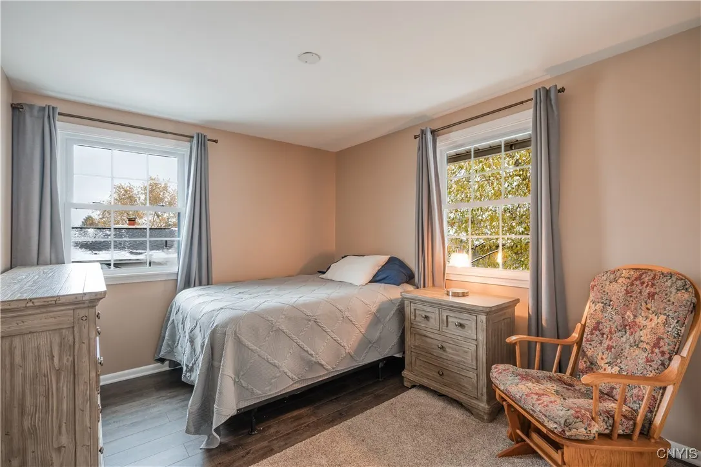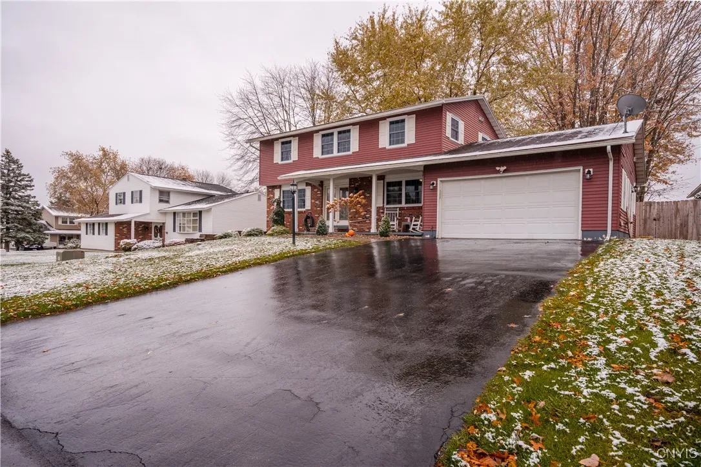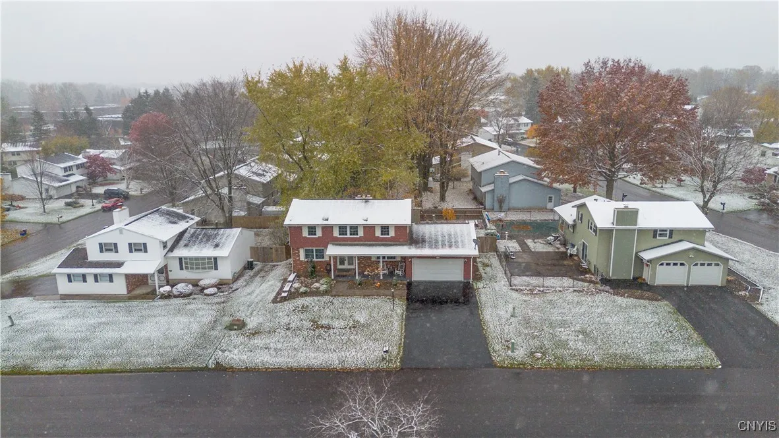Price $350,000
4976 Surrey Lane, Clay, New York 13088, Clay, New York 13088
- Bedrooms : 4
- Bathrooms : 2
- Square Footage : 1,884 Sqft
- Visits : 3 in 6 days
Welcome HOME! This newly listed four-bedroom colonial is looking for lucky new owners. This home is located in a desired neighborhood and in a convenient location within the Liverpool school district. As you approach, you’ll notice a new stampcrete walkway leading to your covered front porch with brick facade, a great place to sip your morning coffee or enjoy your evenings. If you prefer more privacy, there is a new stampcrete patio in your rear fenced yard as well. Step inside to entry foyer with large living room to your left, HUGE kitchen/dining area to your right and a more formal dining area with gas FP straight ahead. Stairway leads up to four bedrooms and two full bathrooms, including large primary bedroom with its own full bath. New flooring in much of the home and new comfort windows with transferrable warranty throughout. Comfort also installed a new back door and a new sliding glass door off the dining room which leads to your new composite deck. NEW furnace and central air unit less than one year old while the water heater is just two years young. Updated electric service includes new sub panel in the garage & your very own electric vehicle charger already installed. Fresh paint throughout much of the home as well and this home is truly move-in ready. The kitchen offers updated appliances which will convey with the home including stainless steel fridge, gas oven/range, over the range microwave, dishwasher, disposal, wine chiller and mini fridge and there is also additional prep sink for the utmost convenience. Both kitchen sinks look out new comfort windows into your fenced back yard offering gorgeous and calming sitting area under the pergola. Or, relax on your new deck or new patio. If you’re looking for other areas to spend time, head down to the partially finished lower level (not included in the square footage) offering two additional sitting areas, storage and a second kitchen with all of those appliances included as well (stove, freezer and the washer/dryer, too – all to convey in “as-is” condition). No showings prior to Saturday, 11/15/25 @ 10:00AM. There will be a public open house from 11 AM to 1 PM on Saturday 11/15 & 1-3 Sunday 11/16.



