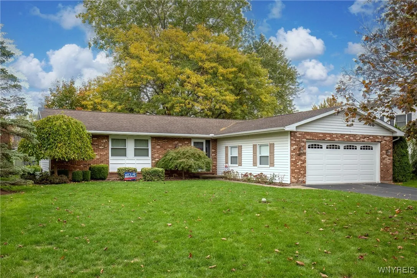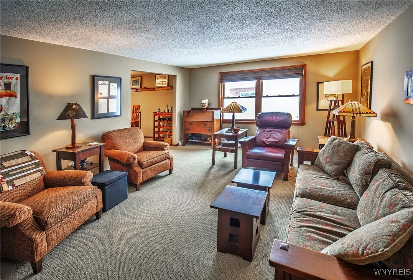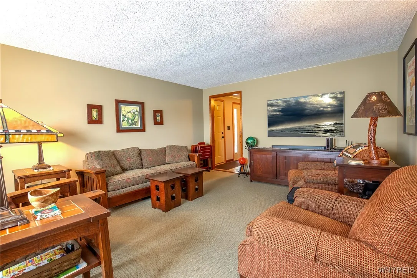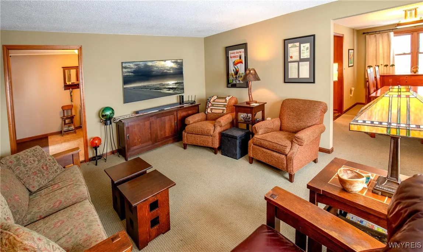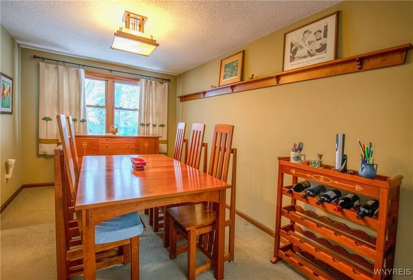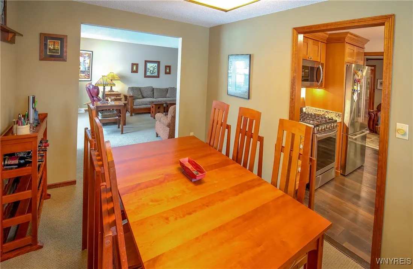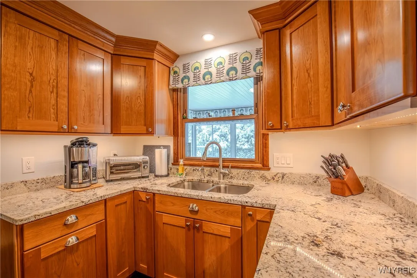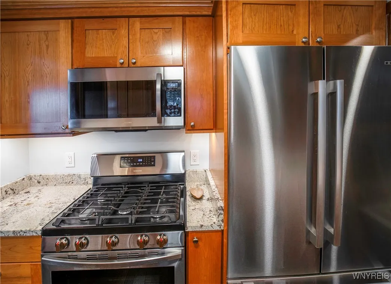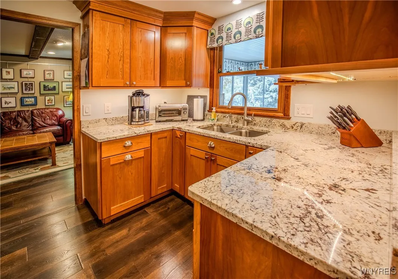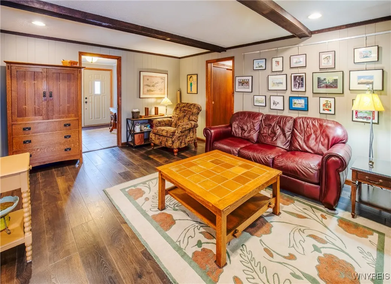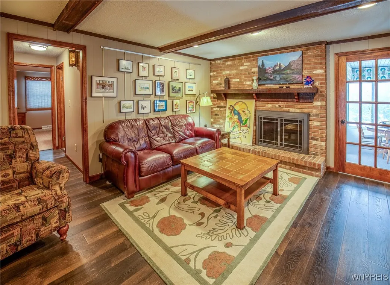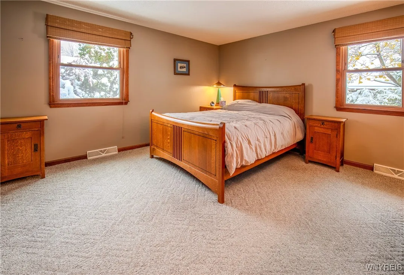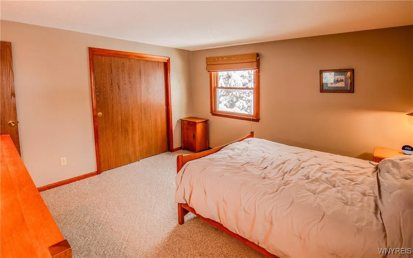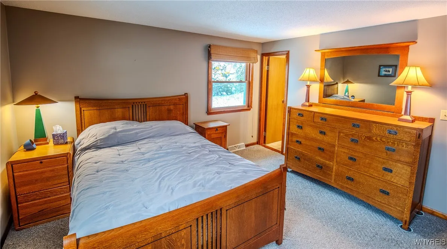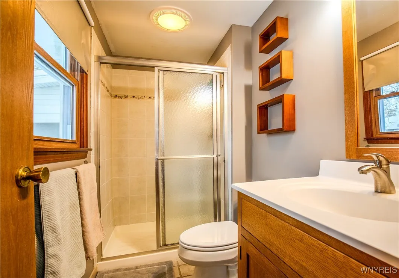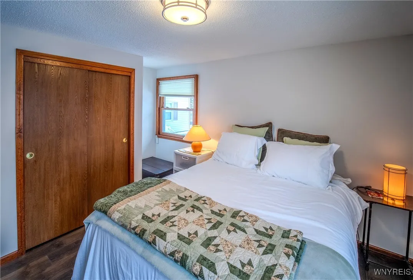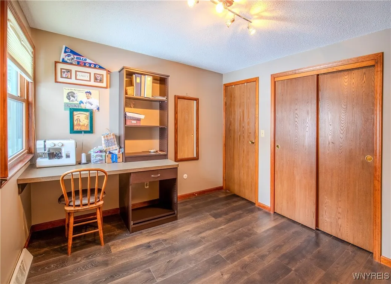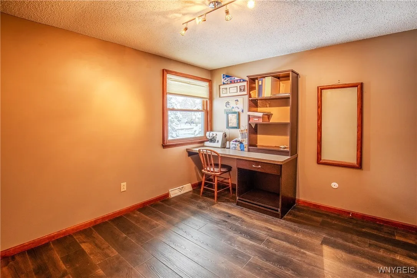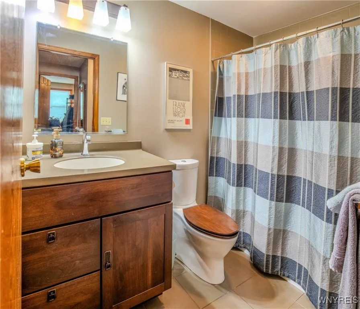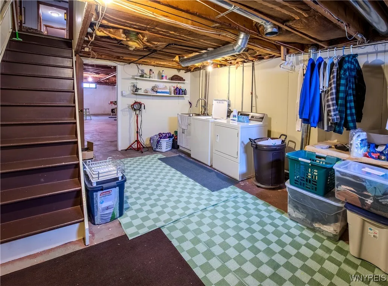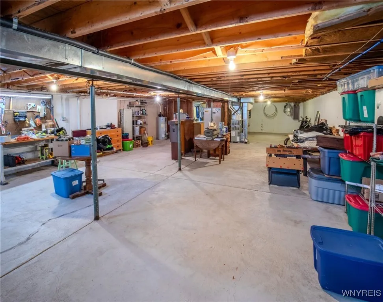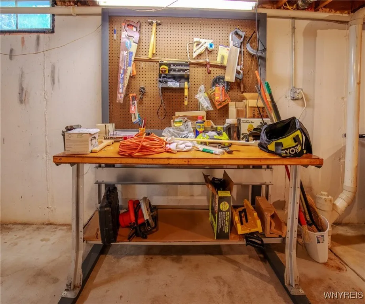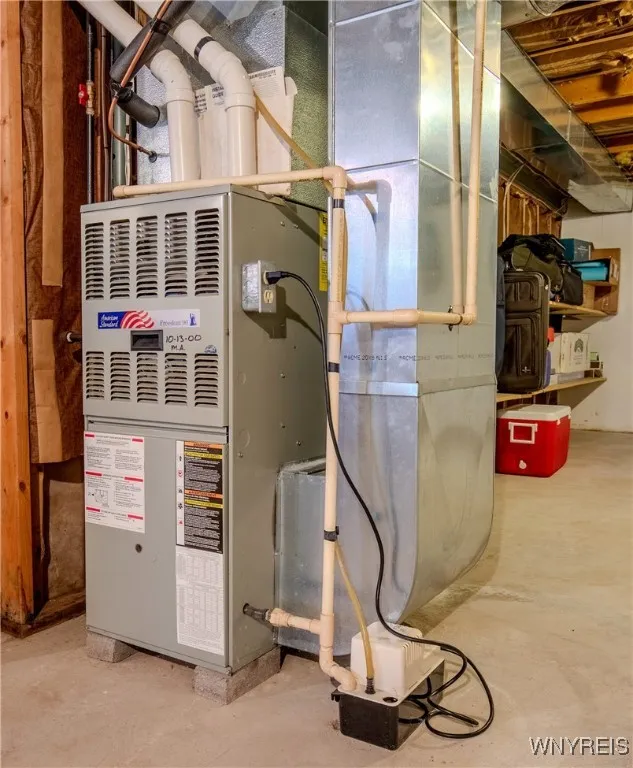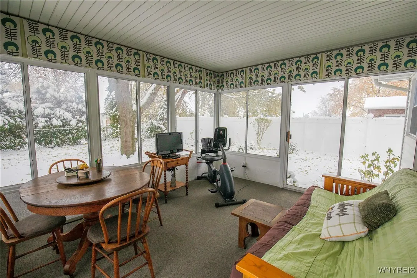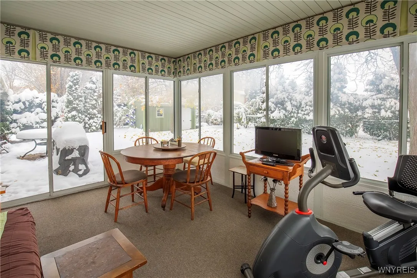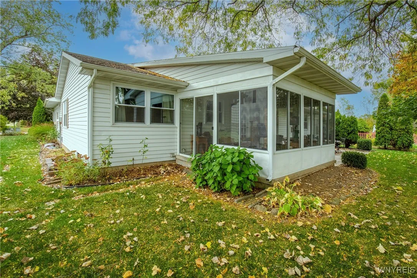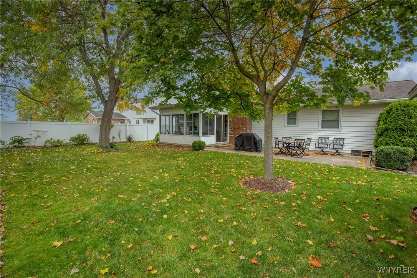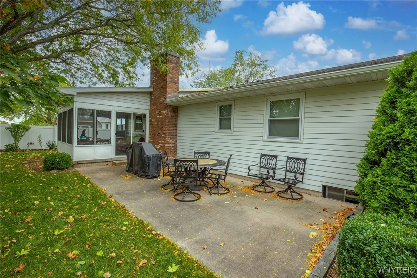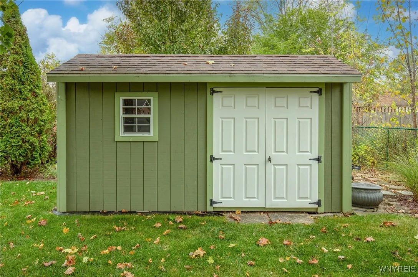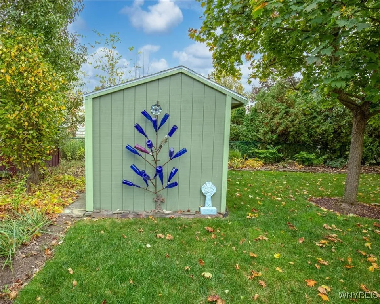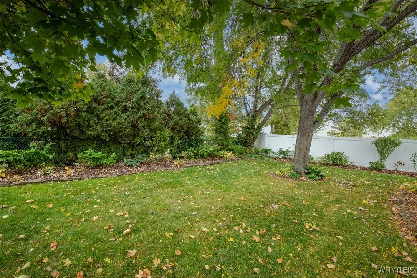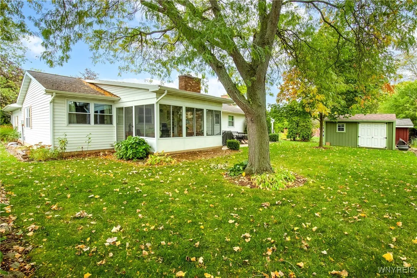Price $249,900
75 Lindhurst Drive, Lockport City, New York 14094, Lockport City, New York 14094
- Bedrooms : 3
- Bathrooms : 2
- Square Footage : 1,456 Sqft
- Visits : 3 in 6 days
Welcome to this beautifully maintained, thoughtfully designed ranch-style home nestled in one of Lockport’s most appealing city neighborhoods. Comfort & functionality abound in this efficient layout that maximizes space & natural light. The main living area features an inviting living room at the front of the home—perfect for welcoming guests—while a cozy family room with WBF at the rear provides a more casual setting for everyday relaxation or entertaining. The custom-designed/custom-built kitchen by Red Leaf Milling (2020) boasts cherry cabinetry with granite counters & sits at the heart of the home (fully applianced!). The kitchen is conveniently positioned between the family room & dining room for easy flow & access. Adjacent to the family room, a peaceful 2-season room extends the living space—ideal for morning coffee, hobbies, or simply enjoying the outdoor views in comfort. This home features three bedrooms & a common full bathroom, the primary bedroom features an attached ensuite bathroom. The private backyard offers a peaceful retreat with a concrete patio ideal for entertaining or relaxing. Additional highlights include an attached garage, a shed for outdoor storage & mature landscaping that enhances the home’s curb appeal. All windows were replaced in 2015, roof is from 2009, driveway done in 2023. Located on a quiet, tree-lined street, this property offers the perfect blend of comfort, convenience & community charm—just minutes from shopping, parks & schools. Showings begin immediately. Offer deadline, Monday November 17 at 2:00 pm



