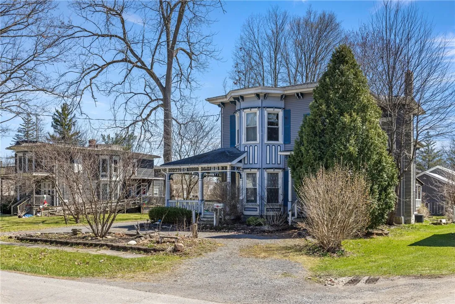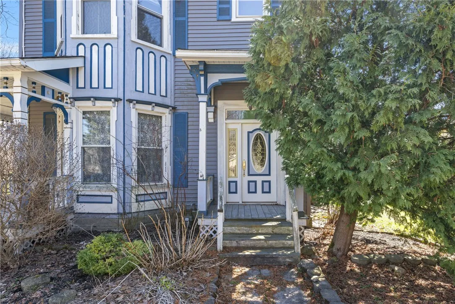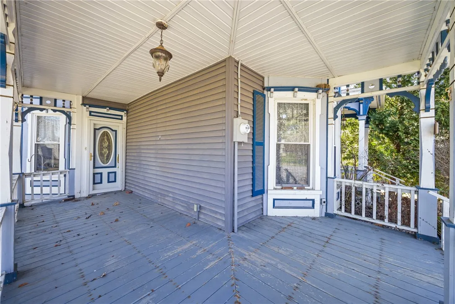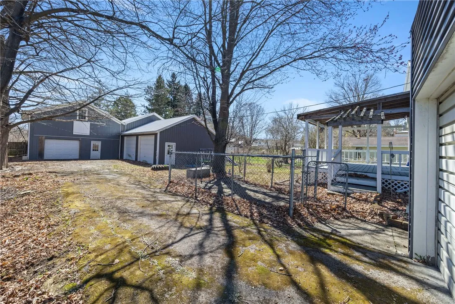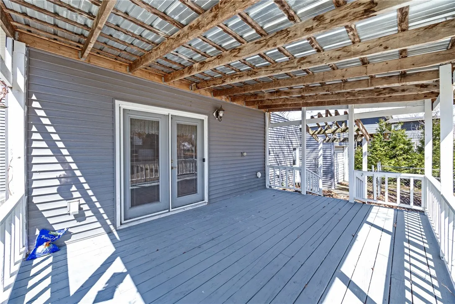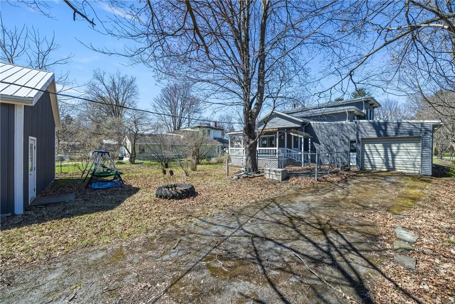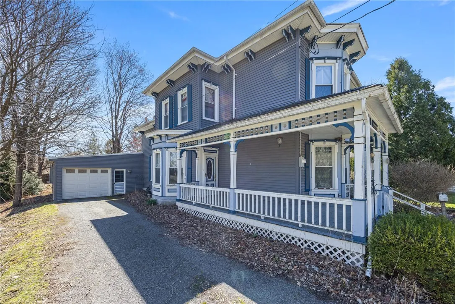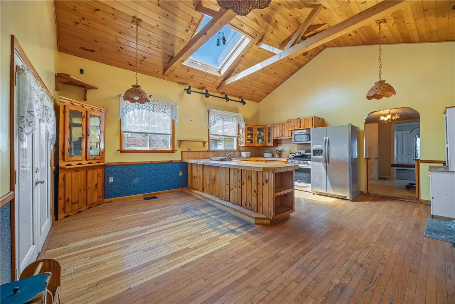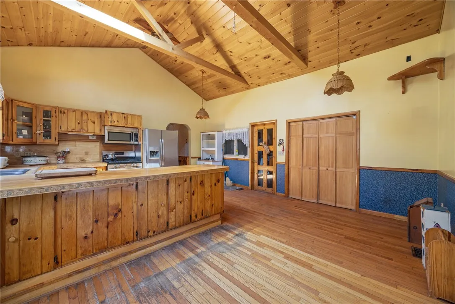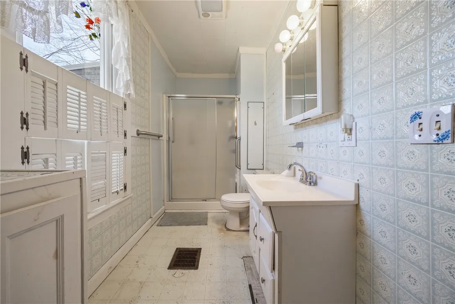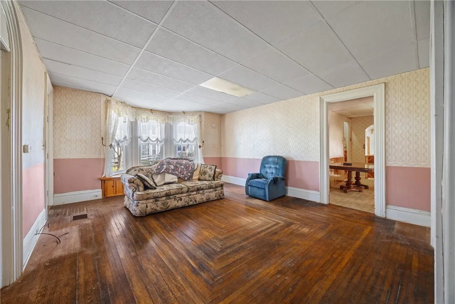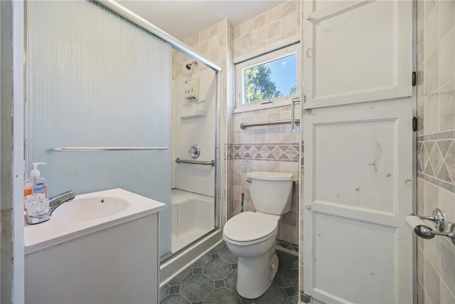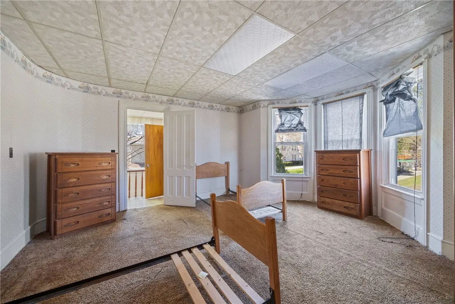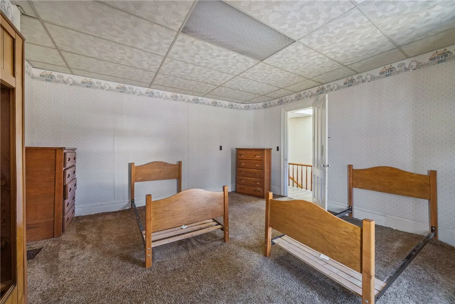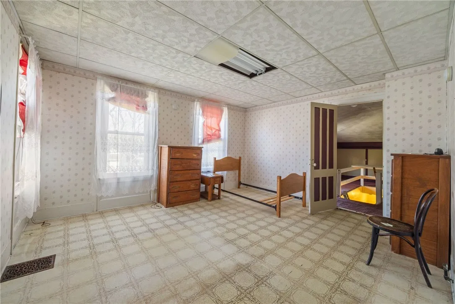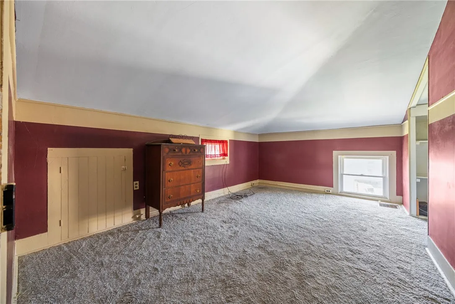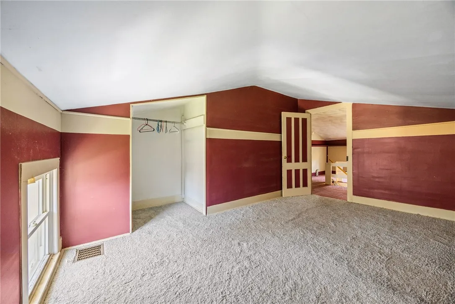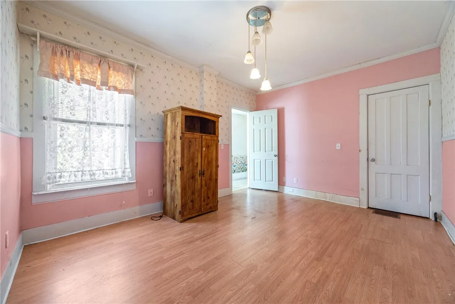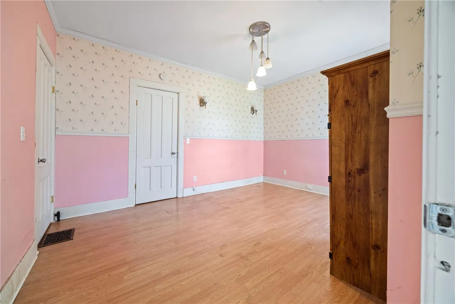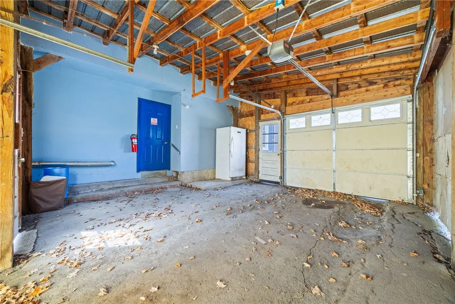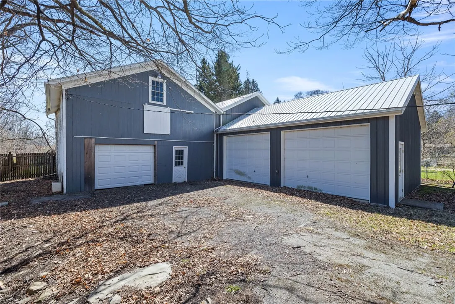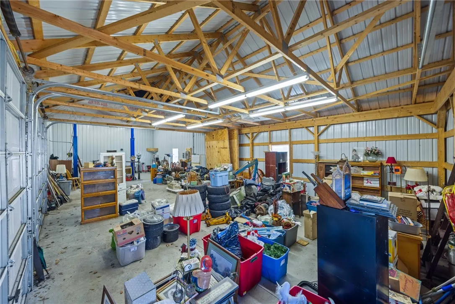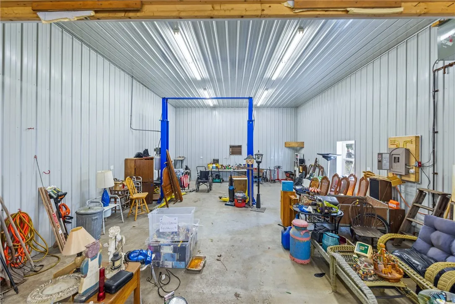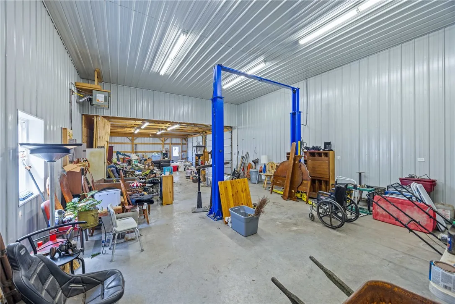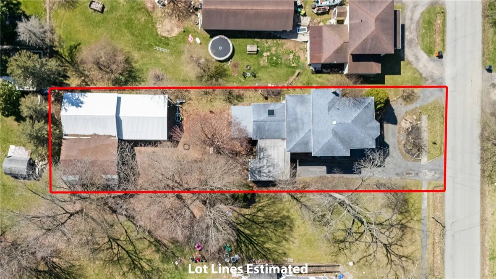Price $222,500
51 Hollister Street, Starkey, New York 14837, Starkey, New York 14837
- Bedrooms : 5
- Bathrooms : 2
- Square Footage : 3,350 Sqft
- Visits : 3 in 6 days
$222,500
Features
Heating System :
Gas, Forced Air
Basement :
Full, Crawl Space, Walk-out Access
Patio :
Deck
Appliances :
Dryer, Dishwasher, Refrigerator, Washer, Gas Range, Gas Oven, Gas Water Heater
Architectural Style :
Two Story
Parking Features :
Attached, Garage
Pool Expense : $0
Roof :
Asphalt, Shingle
Sewer :
Connected
Address Map
State :
NY
County :
Yates
City :
Starkey
Zipcode :
14837
Street : 51 Hollister Street, Starkey, New York 14837
Floor Number : 0
Longitude : W77° 1' 47.7''
Latitude : N42° 31' 20.4''
MLS Addon
Office Name : Wine Trail Properties, LLC
Accessibility Features :
Stair Lift, See Remarks
Association Fee : $0
Bathrooms Total : 3
Building Area : 3,350 Sqft
CableTv Expense : $0
Construction Materials :
Vinyl Siding
Electric :
Circuit Breakers
Electric Expense : $0
Exterior Features :
Deck, Gravel Driveway
Flooring :
Hardwood, Laminate, Varies, Vinyl
Garage Spaces : 4
Interior Features :
Bedroom On Main Level, Eat-in Kitchen, Convertible Bedroom, Separate/formal Dining Room, Ceiling Fan(s), Separate/formal Living Room, Cathedral Ceiling(s), Den
Internet Address Display : 1
Internet Listing Display : 1
SyndicateTo : Realtor.com
Listing Terms : Cash, Conventional
Lot Features :
Rectangular, Rectangular Lot
LotSize Dimensions : 60X231
Maintenance Expense : $0
Parcel Number : 573401-120-026-0001-043-000-0000
Special Listing Conditions :
Standard, Estate
Stories Total : 2
Utilities :
Electricity Connected, Sewer Connected, Water Connected
Window Features :
Thermal Windows
AttributionContact : 866-456-8004
Property Description
Spacious 5-bedroom, 2.5-bath home in the Village of Dundee! Features include a large eat-in kitchen with cathedral ceiling, skylight, and deck access, plus formal dining, living and front rooms, and a first-floor bedroom and bonus room. Enjoy hardwood floors and natural woodwork throughout. Upstairs offers four additional bedrooms and a second full bath. Relax on the covered front porch or private back deck. Vinyl siding and replacement windows provide energy efficiency. A massive heated workshop with two overhead doors, concrete floor, electric, and a lift makes this property truly unique. Plenty of space, character, and functionality — ready for you to call home!
Basic Details
Property Type : Residential
Listing Type : For Sale
Listing ID : R1650598
Price : $222,500
Bedrooms : 5
Rooms : 14
Bathrooms : 2
Half Bathrooms : 1
Square Footage : 3,350 Sqft
Year Built : 1898
Lot Area : 13,860 Sqft
Status : Active
Property Sub Type : Single Family Residence
Agent info


Element Realty Services
390 Elmwood Avenue, Buffalo NY 14222
Mortgage Calculator
Contact Agent

