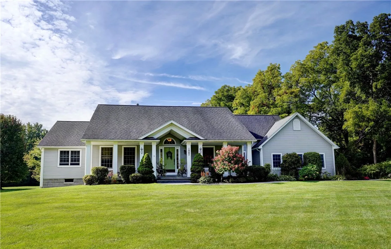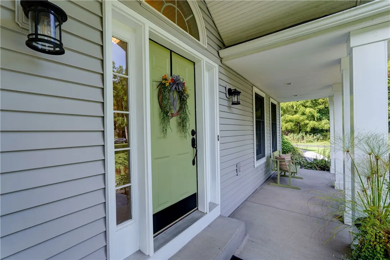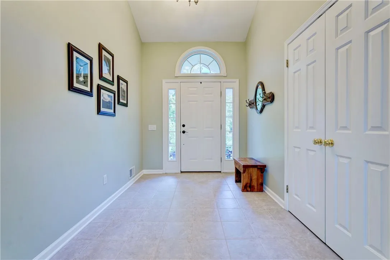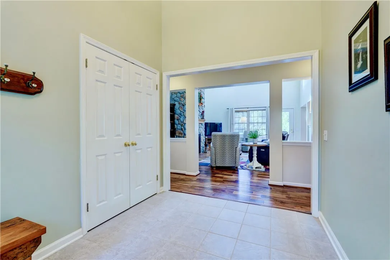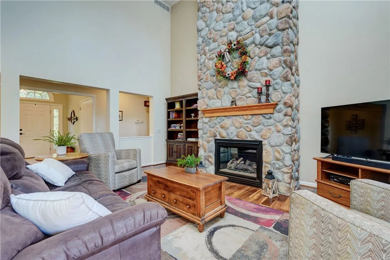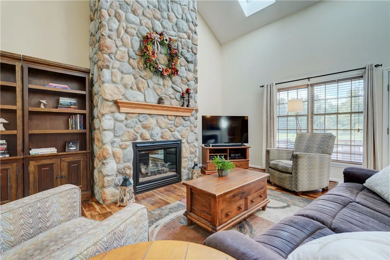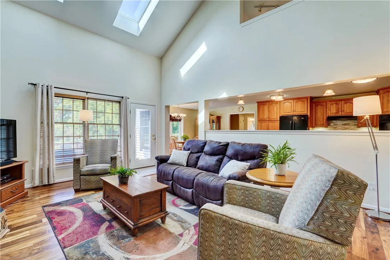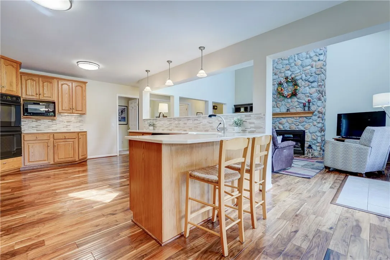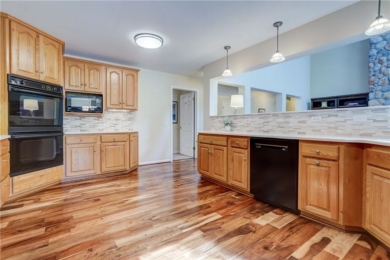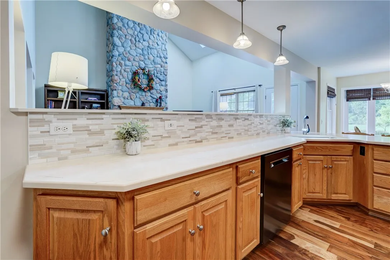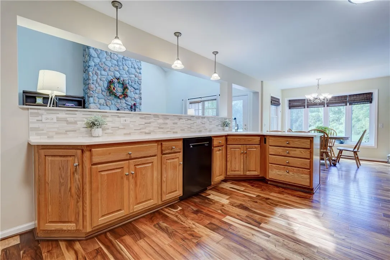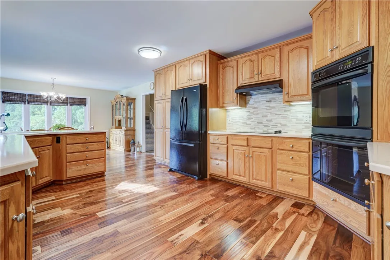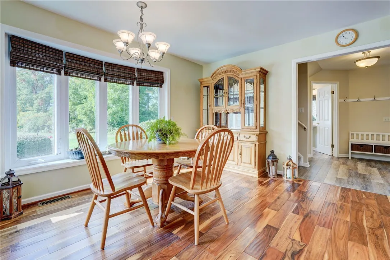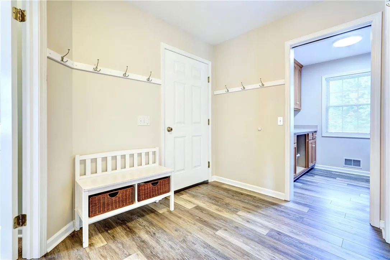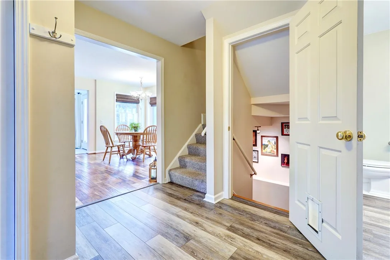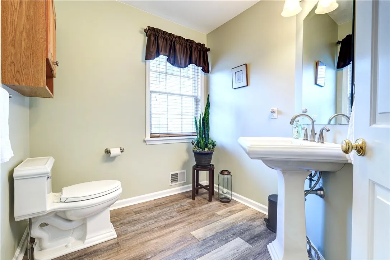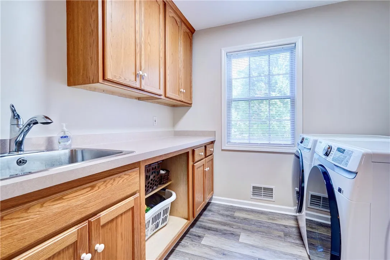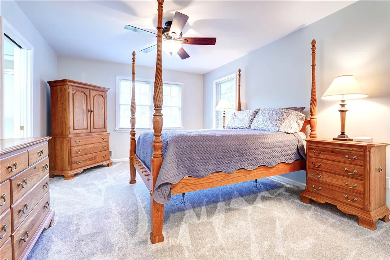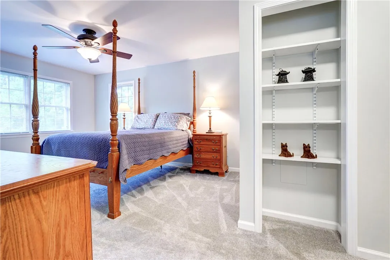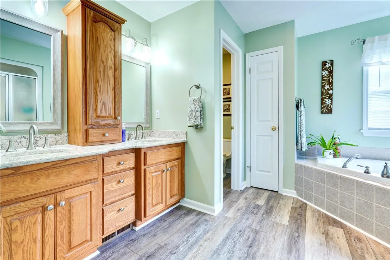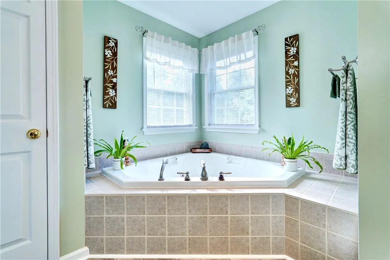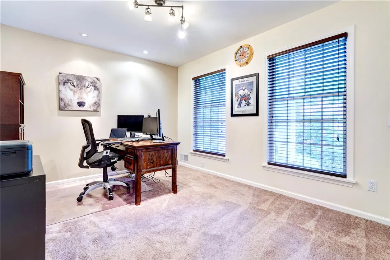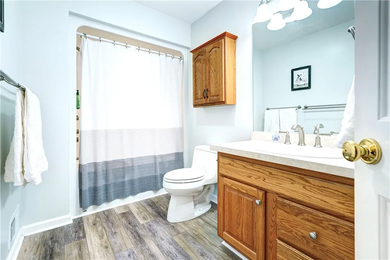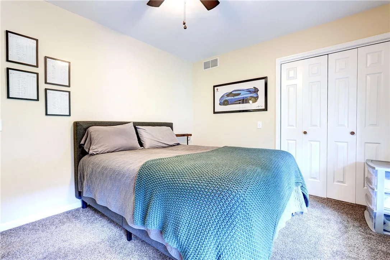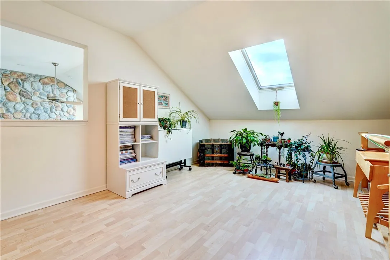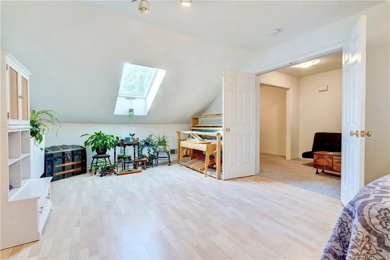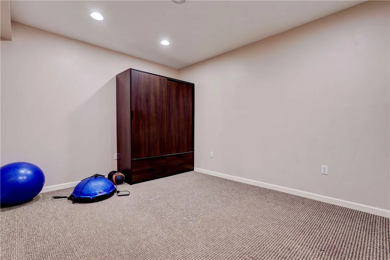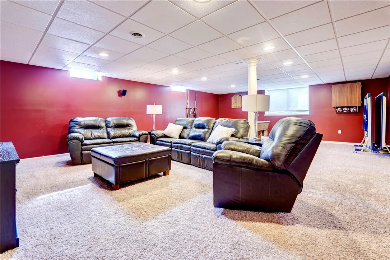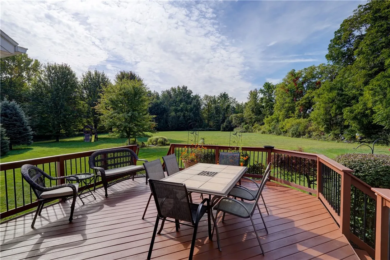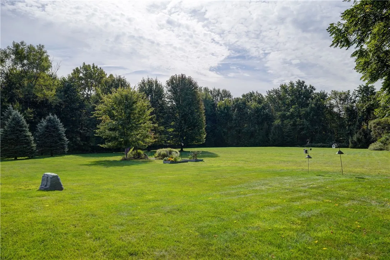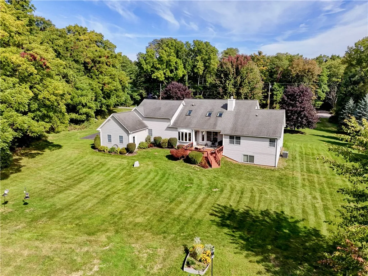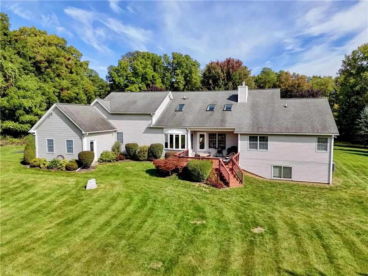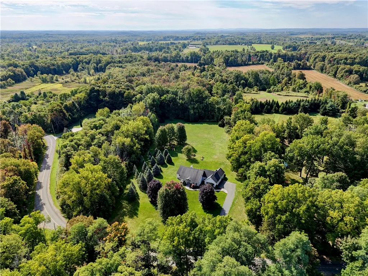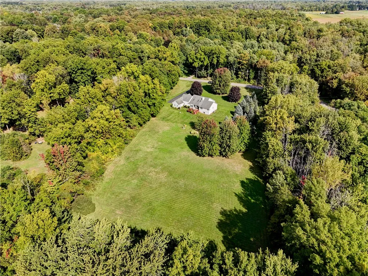Price $599,900
1847 Kennedy Road, Penfield, New York 14580, Penfield, New York 14580
- Bedrooms : 4
- Bathrooms : 2
- Square Footage : 2,806 Sqft
- Visits : 4 in 6 days
Gorgeous setting on 5 acres with expansive backyard views! This 4 bedroom, 2.5 bath home Cape Cod built in 2000 features a spacious kitchen with new quartz countertops, double oven, generous prep space, and bar seating, a dining nook overlooking the serene backyard. Just off of the two story foyer, living room offers vaulted ceilings and a cozy stone gas fireplace. Features first floor laundry and a primary suite with private bath and additional room on the first floor that can serve as a home office, den or possible 5th bedroom. Huge finished basement provides significant additional living space for home gym, office, and entertaining area. Both attic and basement have additional framed out areas with potential to be finished into additional living area with a generous amount of storage space. Features tankless hot water and panel for house generator hookup. Idyllic front porch, large deck, and 3-car garage complete this rare find. Enjoy peaceful country living just minutes from Webster conveniences! Delayed Negotiations Thursday, September 25, 2025 at 10am.



