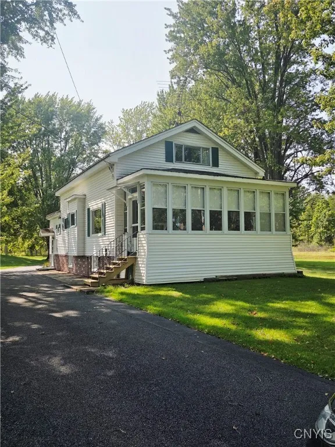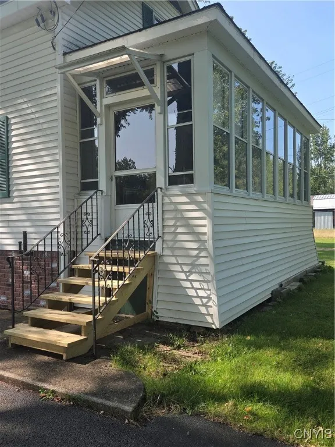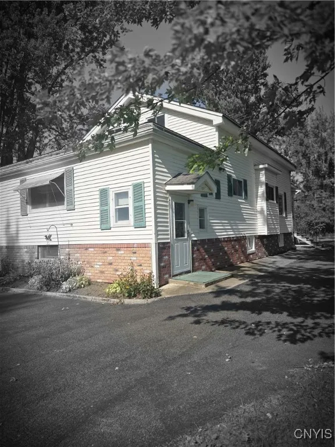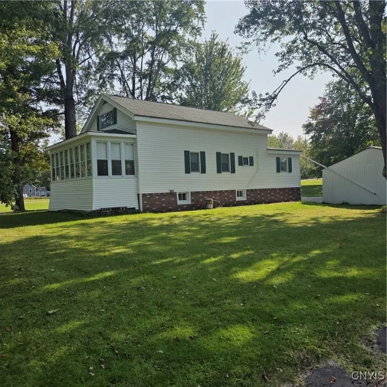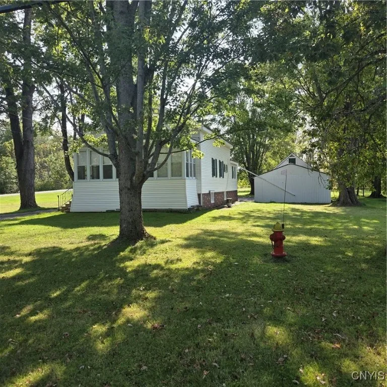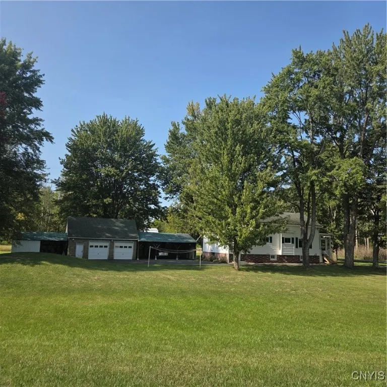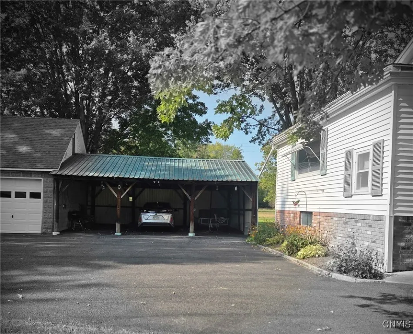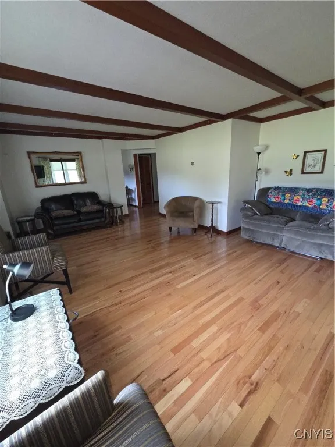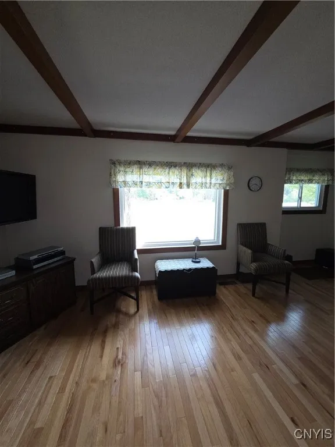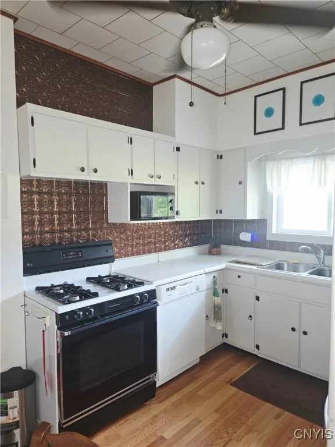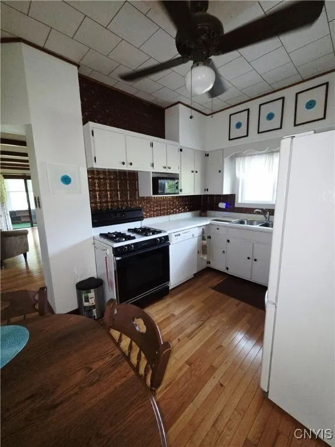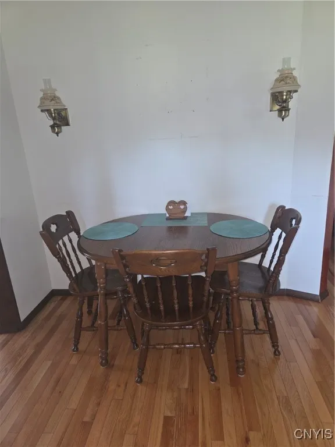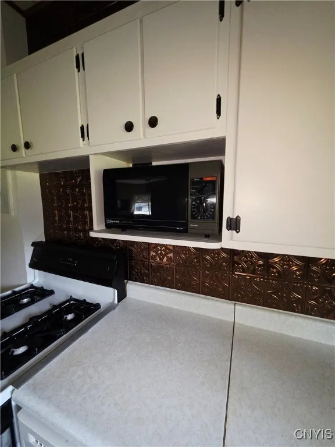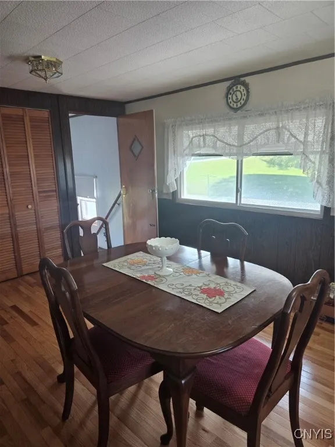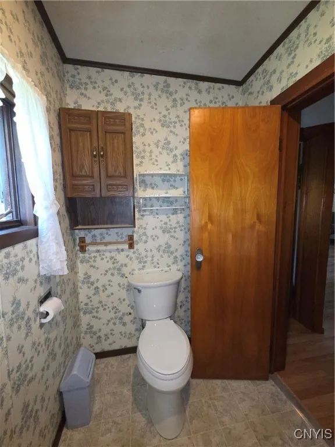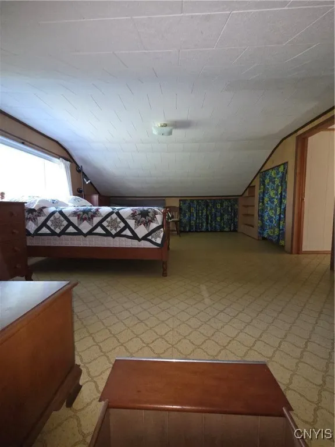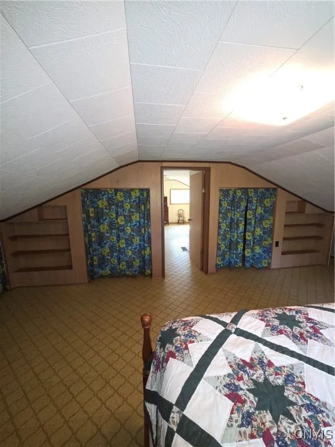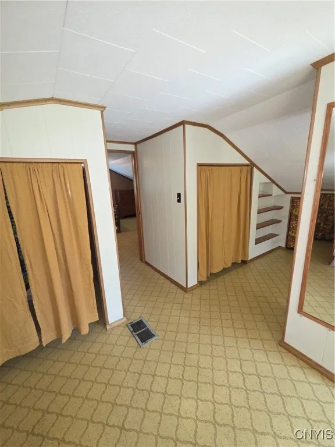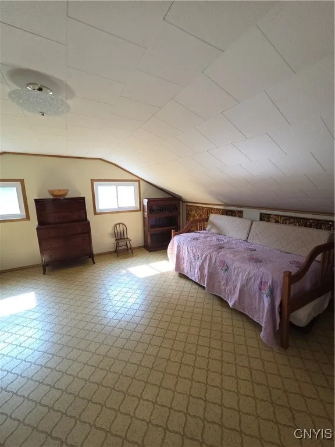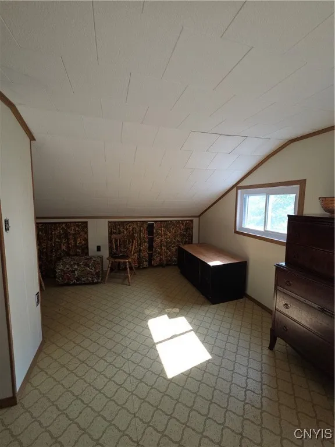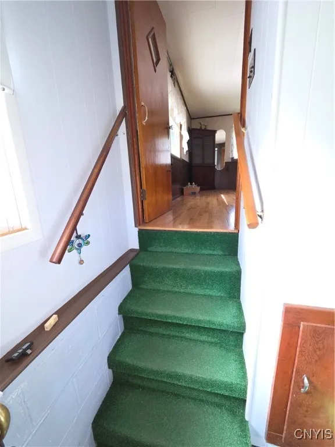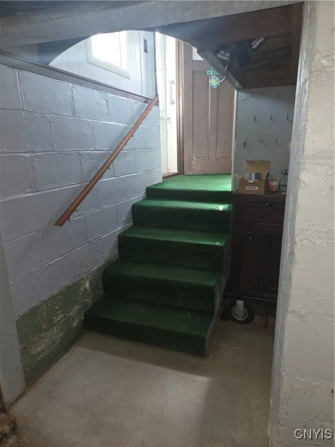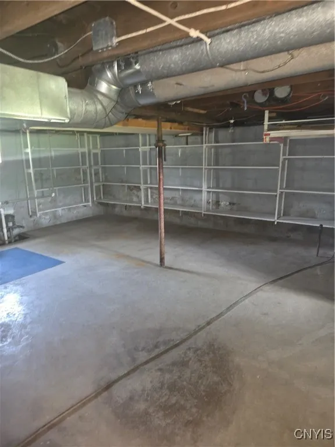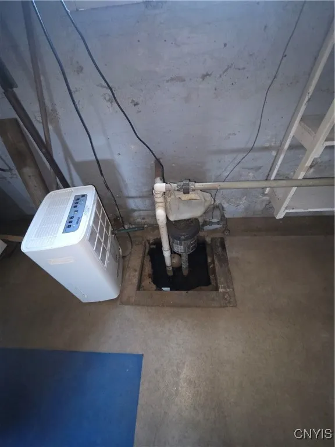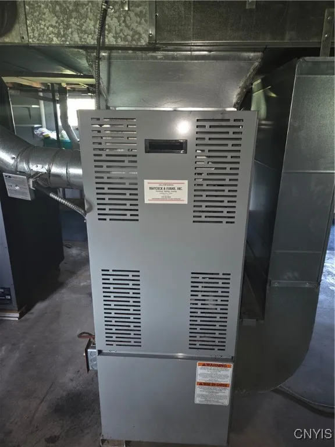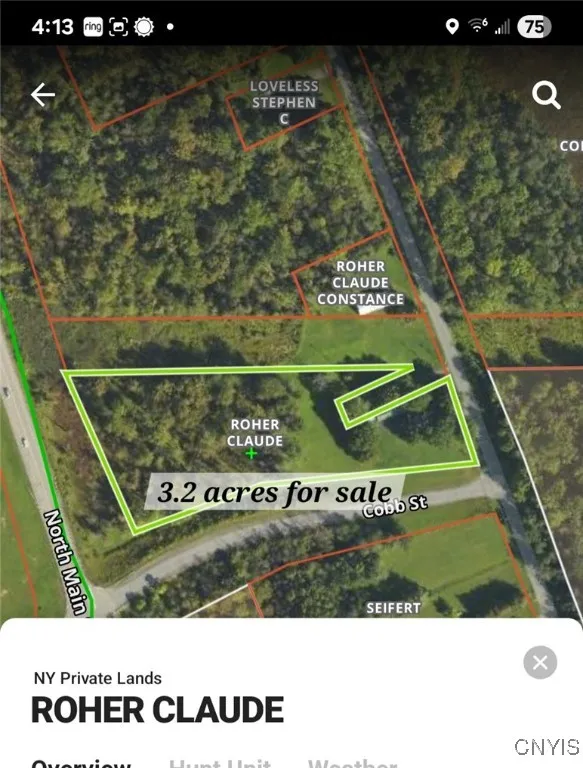Price $179,900
1109 Williams Street, Oneida, New York 13421, Oneida, New York 13421
- Bedrooms : 3
- Bathrooms : 1
- Square Footage : 1,476 Sqft
- Visits : 6 in 6 days
ONE PURCHASE OFFER HAS BEEN SUBMITTED. ALL PURCHASE OFFERS MUST BE SUBMITTED TO THE LISTING Broker BY 5PM SUNDAY SEPTEMBER 14, 2025. SEND PROOF OF FUNDING WITH PURCHASE OFFER. SELLERS WILL MAKE A DECISION ON MONDAY SEPTEMBER 15, 2025. This is a super nice Cape Code Style home with a Bedroom on the first floor and 2 more on the upper floor. One updated full bath on the first floor. Throughout the first floor you will walk on beautiful Real Hardwood Floors. Yes, you will say they are beautiful. There is an are for a kitchen table and chairs in the kitchen and a big formal Dining Room overlooking 3 acres of land. It is private on this street, just a couple other homes. You can also enjoy the serenity of the enclosed front porch. Private and yes…private. There is a full basement with a big workshop down there and plenty of room for storage. You are heating with oil forced air and there is a Wood Burner hooked up for those who like heating with wood. No warranty with the wood burner, owner recommends, for your own peace of mind, to have it professionally inspected before you use it. Safely first. This home is connected to City Water and has a Raised Bed Septic System. This home is being sold by the “Power of Attorney Pamela Hjort”, for her mother and is being Sold As-Is, As-Seen as disclosed on the last page of the Property Condition Disclosure. Oh..and there is lots of storage space for Automobiles and your toys in the back yard. A two car detached garage and 3 more covered spaces and lots of blacktopped driveway. Then you’ll find a wood shed for you that enjoy burning wood. Come take a look. If you feel you want a home inspection you may do it for your own use and knowledge. Being Sold As-is, As-seen.



