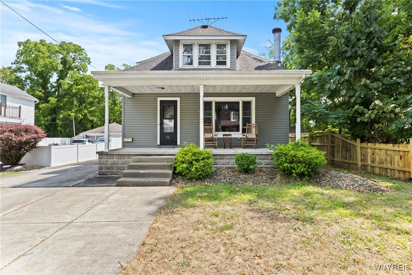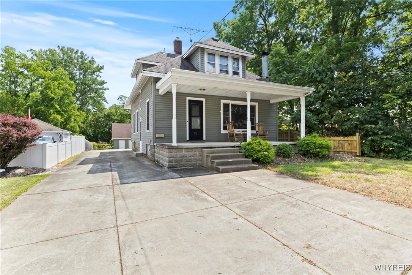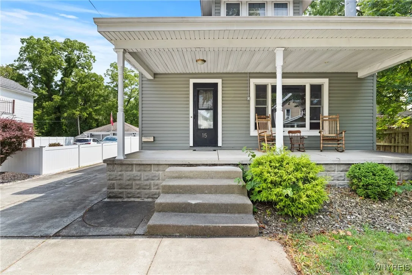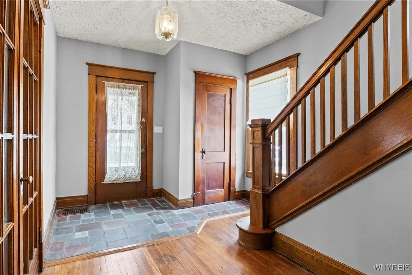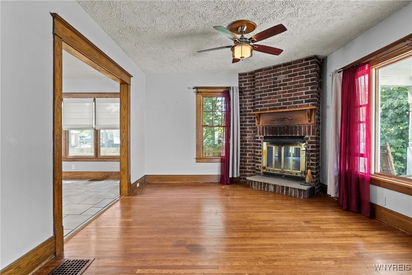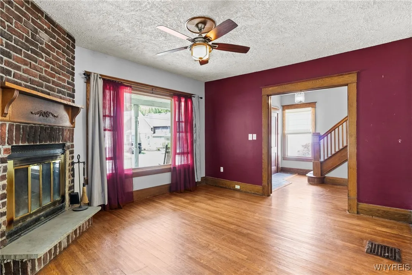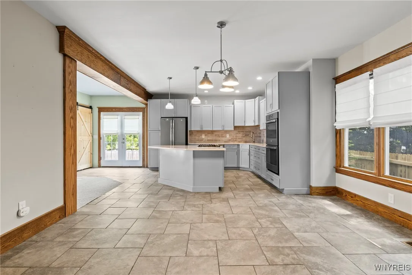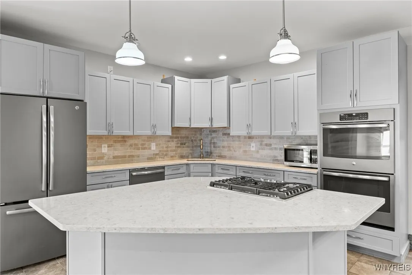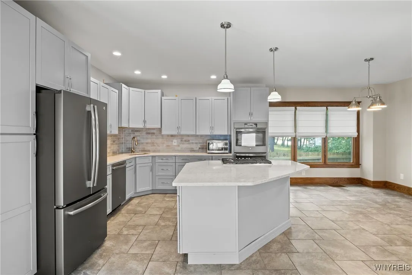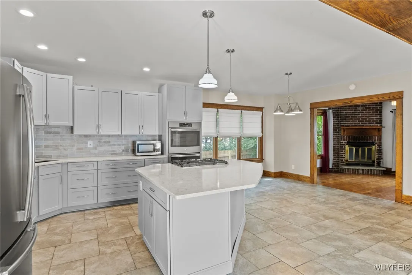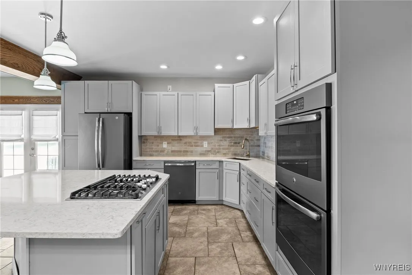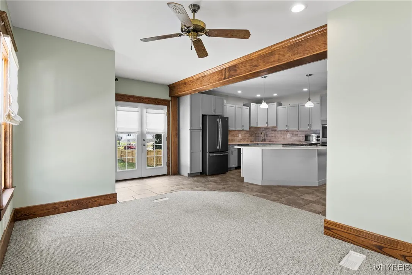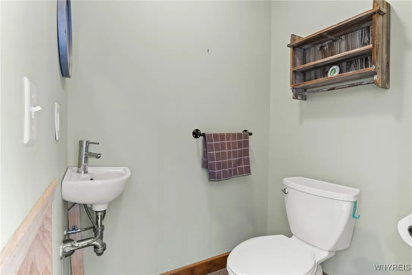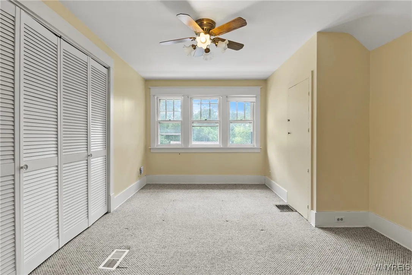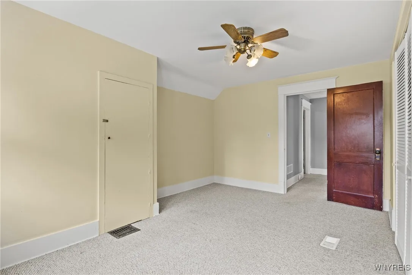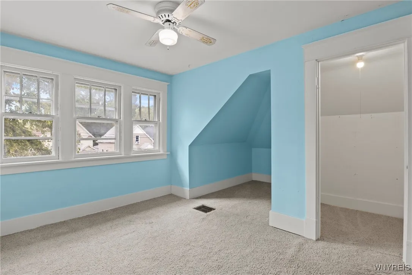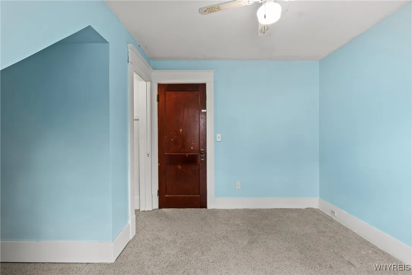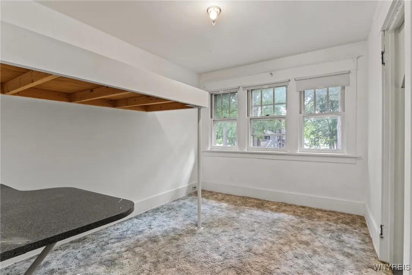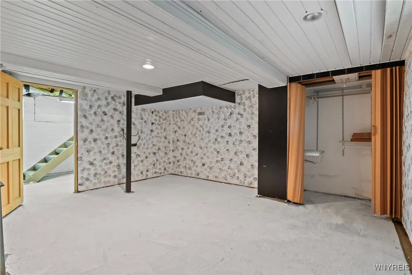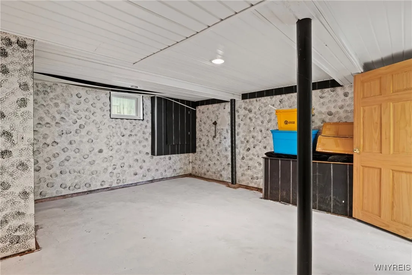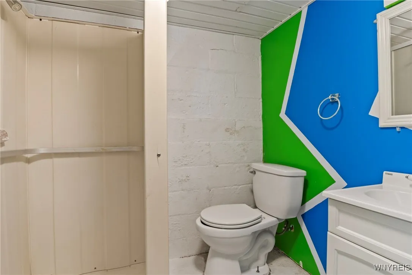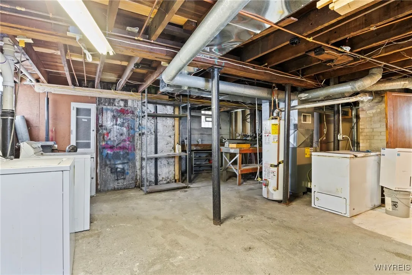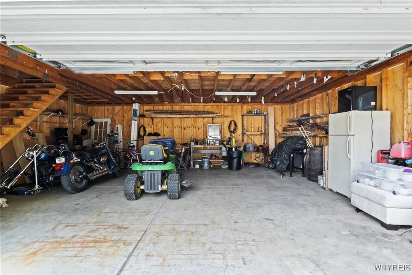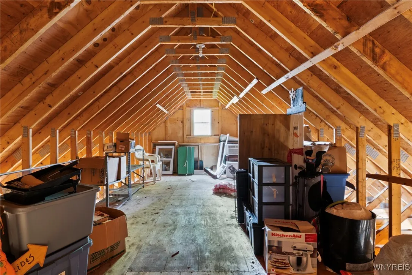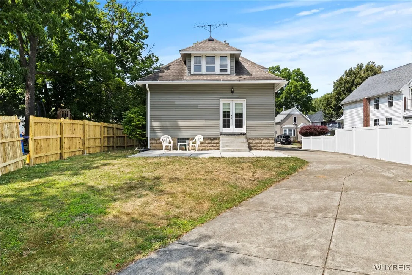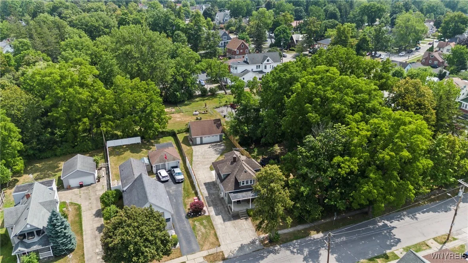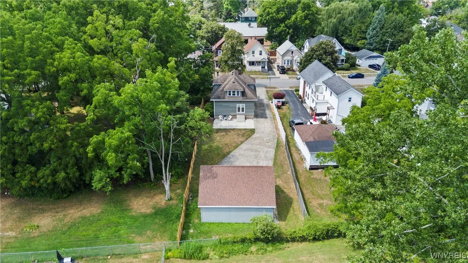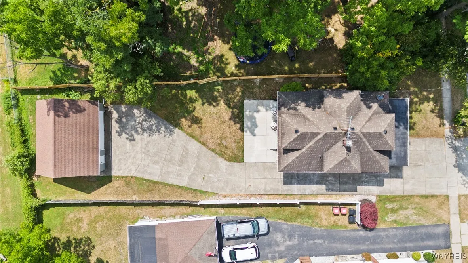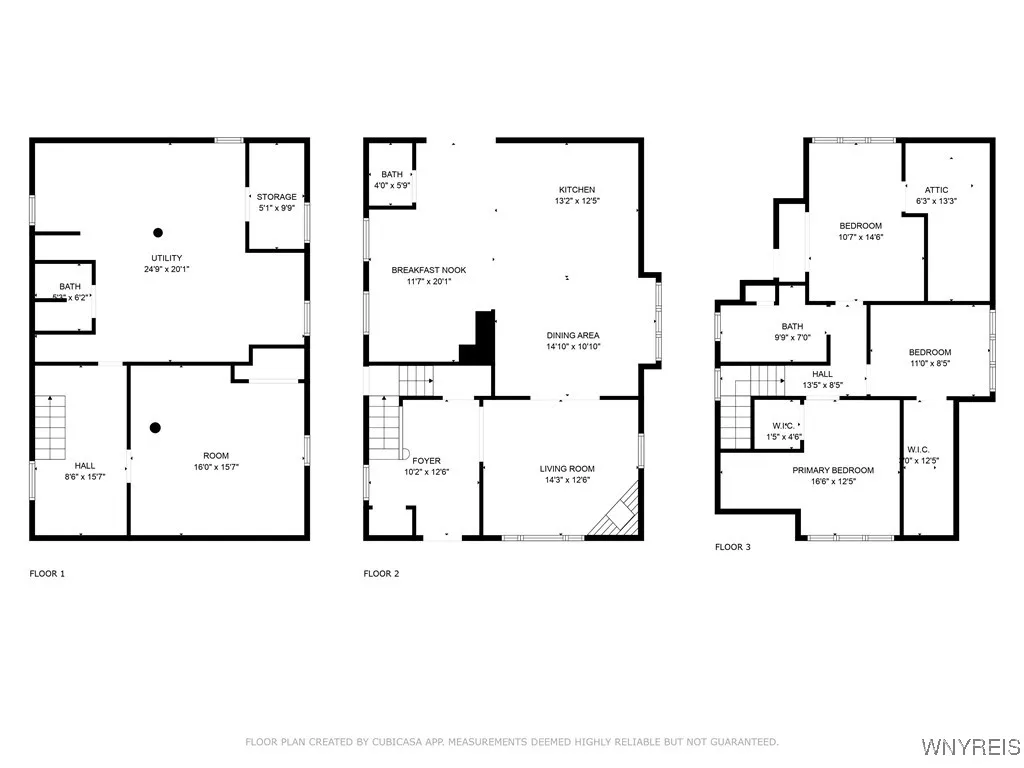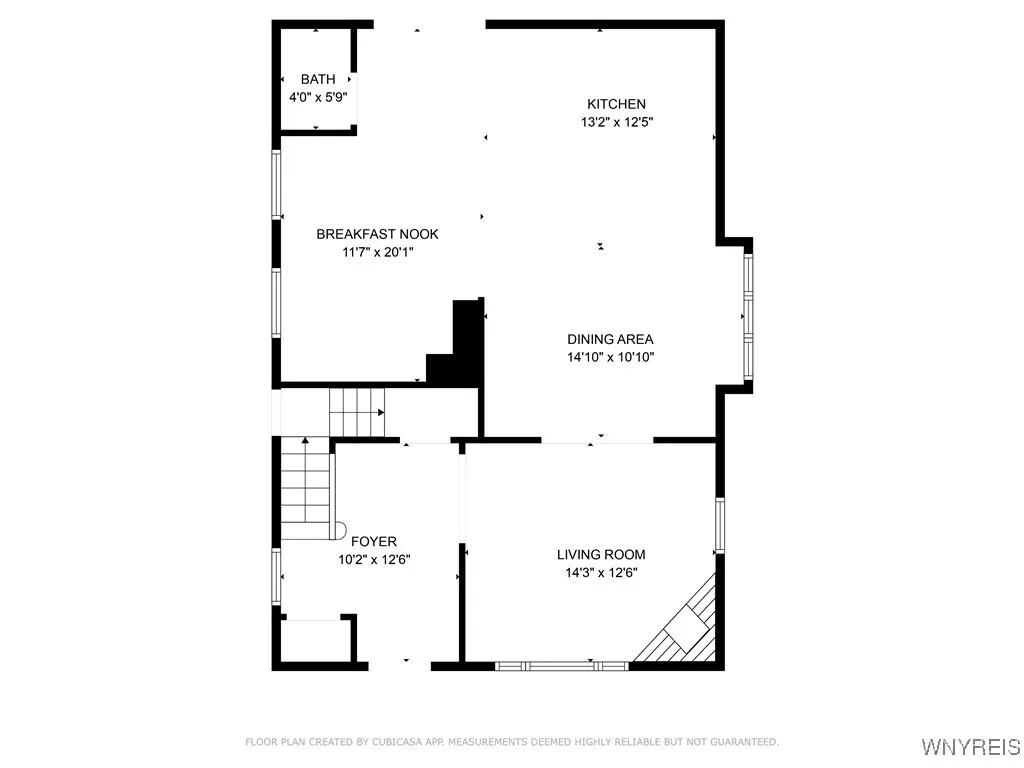Price $339,900
15 Holland Avenue, Lancaster, New York 14086, Lancaster, New York 14086
- Bedrooms : 3
- Bathrooms : 2
- Square Footage : 1,658 Sqft
- Visits : 7 in 6 days
Charming 3-Bedroom Home in the Heart of Lancaster Village!
This beautiful home is full of character and modern updates. A welcoming front porch leads into the bright foyer, perfect for a bench, table or entryway décor. The spacious living room features hardwood floors and a cozy wood-burning fireplace, flowing perfectly into the show-stopping kitchen and dining area. The updated kitchen includes tile floors, a huge island with breakfast bar and built in gas cook top, lots of cabinets and all appliances included (cooktop, double oven, refrigerator, microwave and dishwasher). The open-concept layout continues into a versatile bonus room—ideal as a family room, playroom, or rec space—plus a convenient half bath completes the first floor. Upstairs, you’ll find three generously sized bedrooms with ample closet space and a full bath with a soaking tub. The basement has lots of storage, another full bath and a finished living space. Outside, enjoy the brand-new concrete patio, expansive driveway, and a partially fenced yard ready to be fully enclosed. The oversized 2.5-car garage with full loft provides endless possibilities for storage, hobbies, or a workshop. This home is truly special and ready for its next owner!



