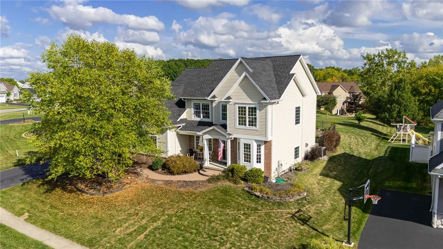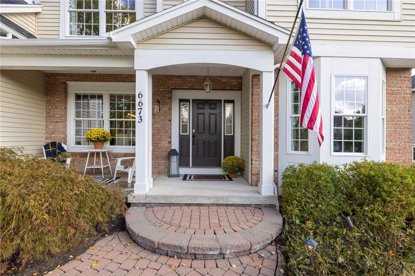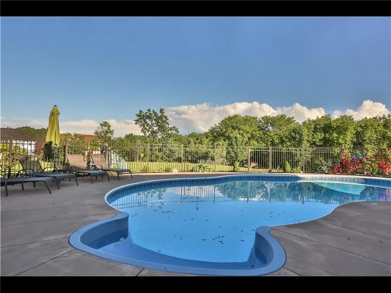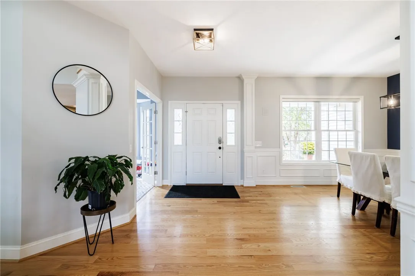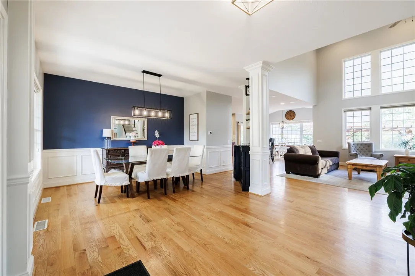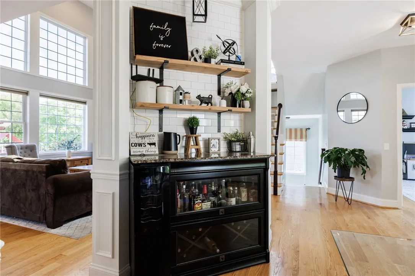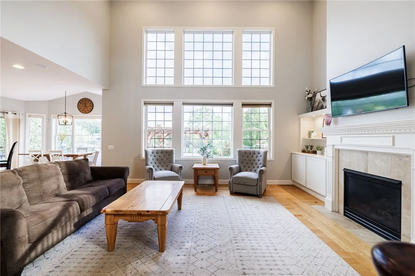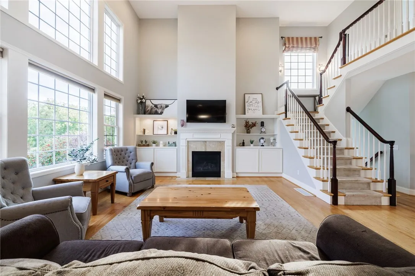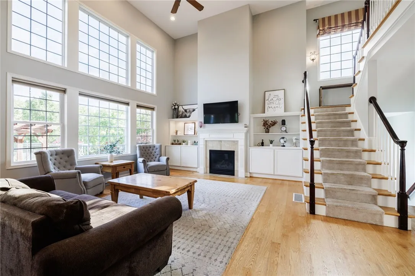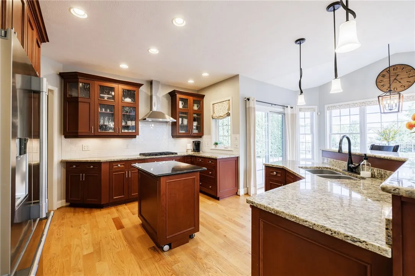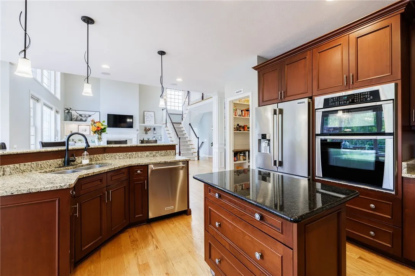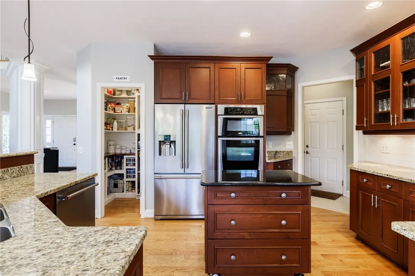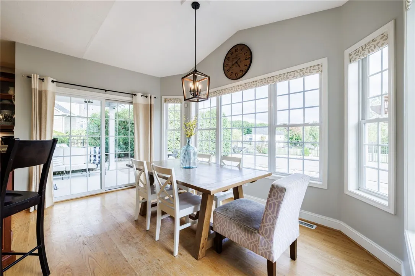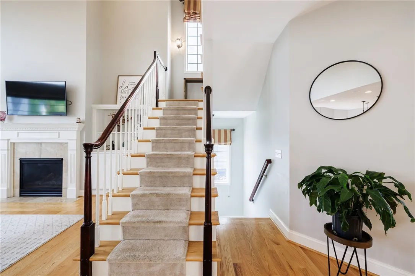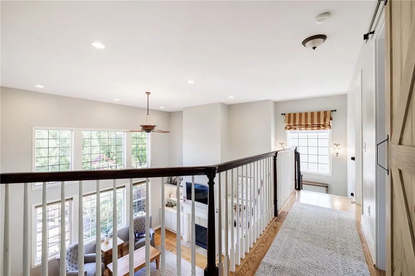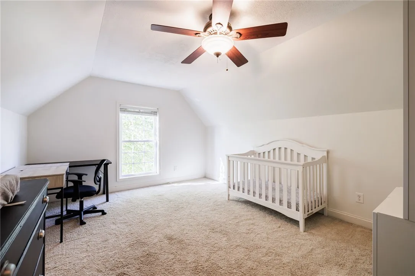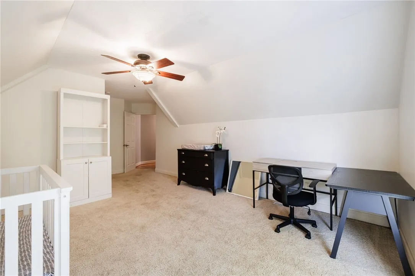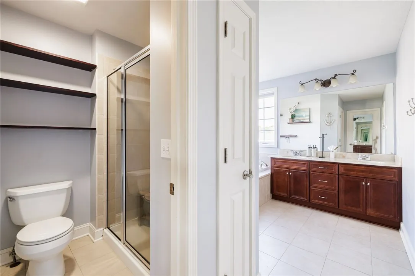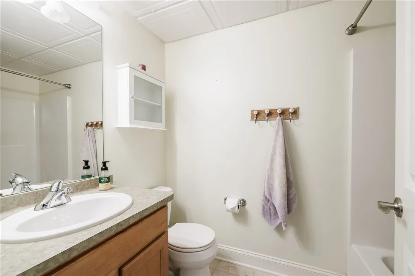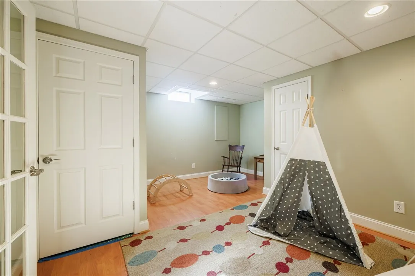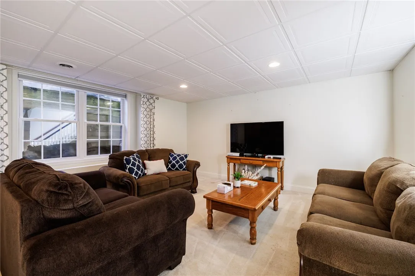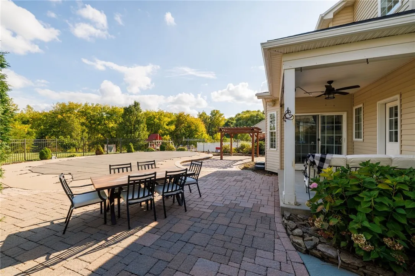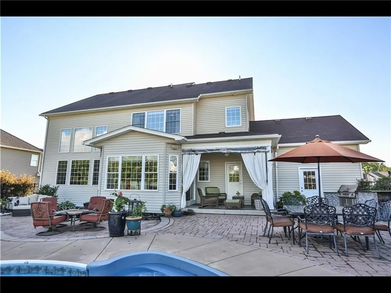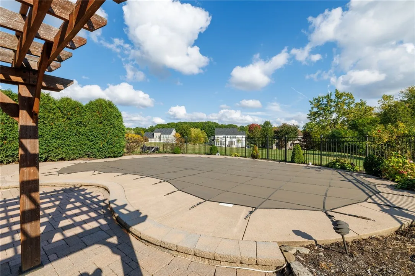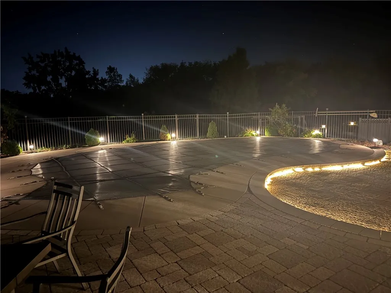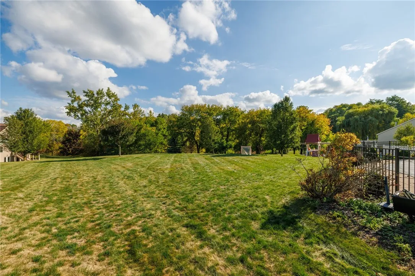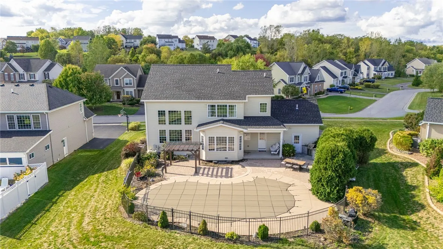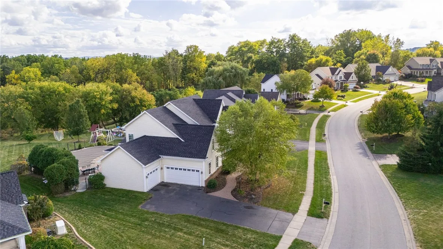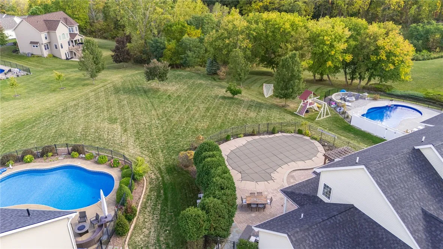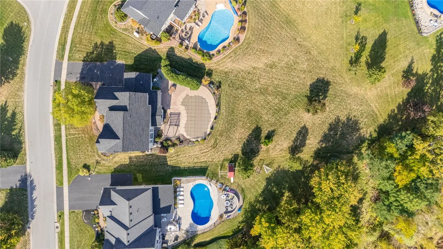Price $599,900
6673 Saint Johns Parkway, Victor, New York 14564, Victor, New York 14564
- Bedrooms : 5
- Bathrooms : 3
- Square Footage : 3,767 Sqft
- Visits : 3 in 6 days
Welcome to the desirable Camden Hills neighborhood in Victor Schools! This 5-bedroom, 3.5-bath home offers almost 4,000 SqFt of living space on a half-acre lot with a 3 car garage! Step outside to your private retreat featuring a sparkling inground pool with custom lighting, paver patio, and a covered porch with heat and built-in BBQ, the perfect spot for entertaining and relaxing year-round. Inside, a dramatic two-story living room with a wall of windows, gas fireplace and built-ins sets the tone for the open-concept and luxurious design. The gourmet kitchen boasts granite counters, tile backsplash, center island, breakfast bar & a brand-new custom pantry, flowing seamlessly into the breakfast room and formal dining with dry bar, open shelving & wine fridge. The main floor also offers a mudroom, half bath, and versatile office/playroom. Upstairs, the primary suite includes a walk-in closet and spa-like bath with Jacuzzi tub. Plus three additional bedrooms and an updated full bath with new flooring, vanity & fixtures. The fully finished lower level adds even more included square footage with a family room, multipurpose room, 5th bedroom, and 3rd full bath. A 3-car garage with epoxy floor and storage, a radon system and the brand-new tear-off roof (’24) complete this exceptional property! Negotiations begin Tuesday, September 30th at 3:00pm.



