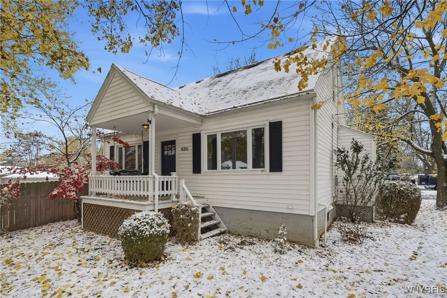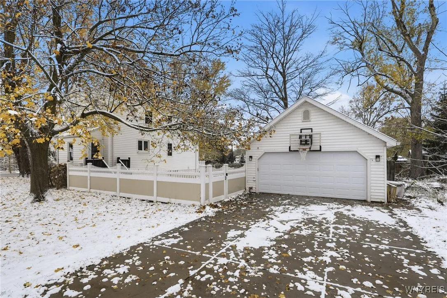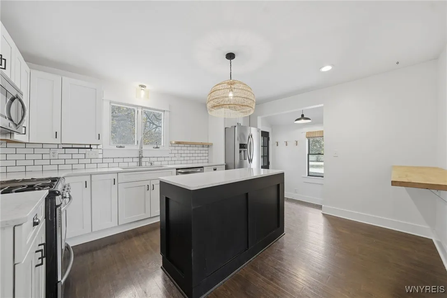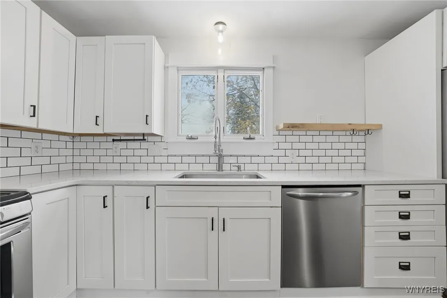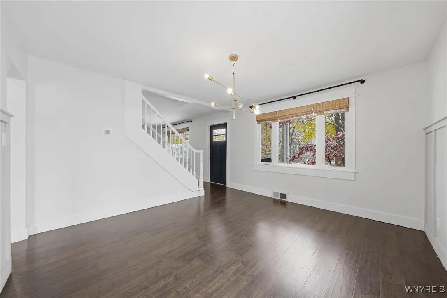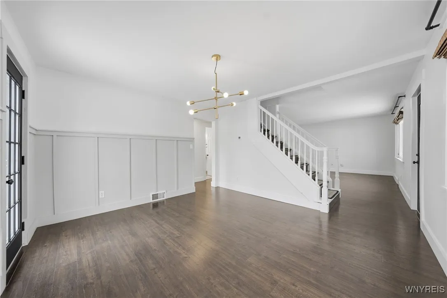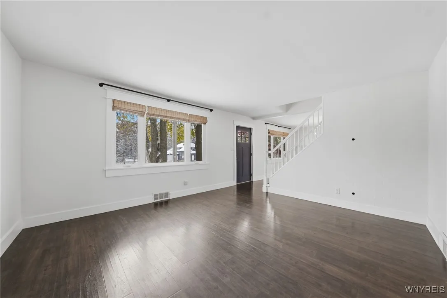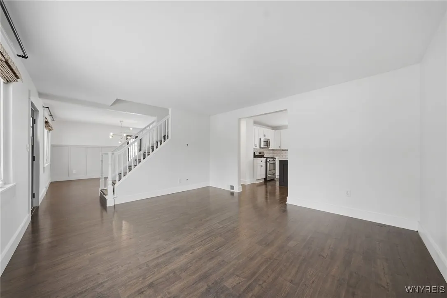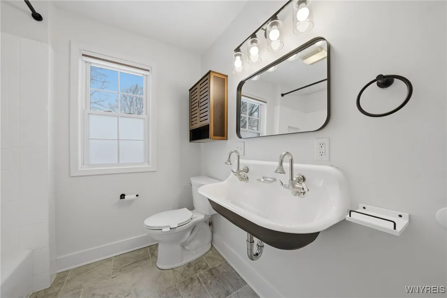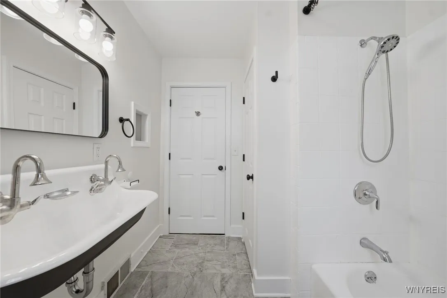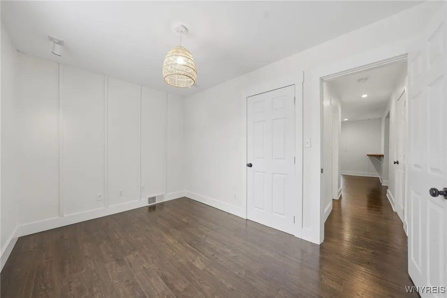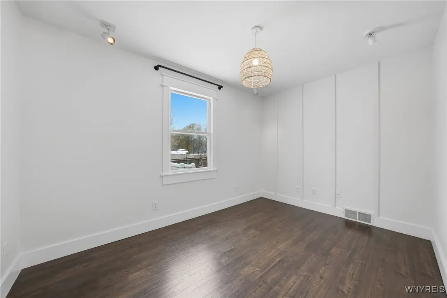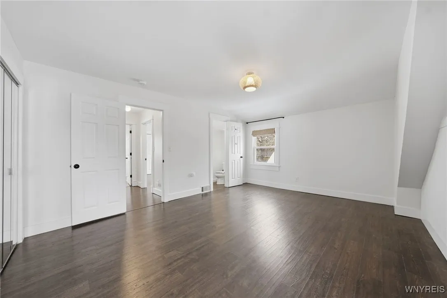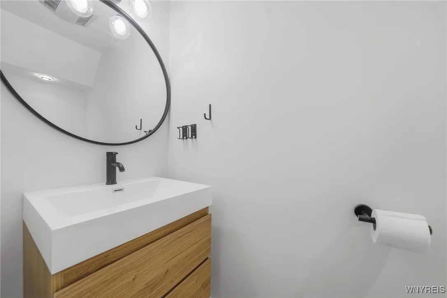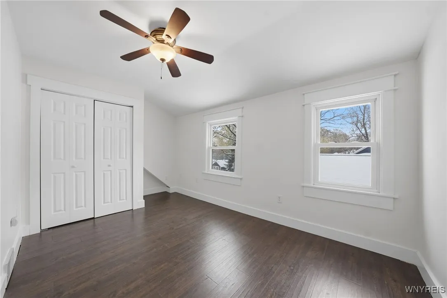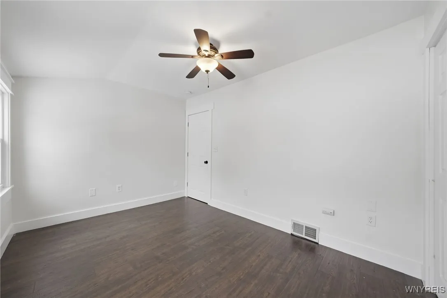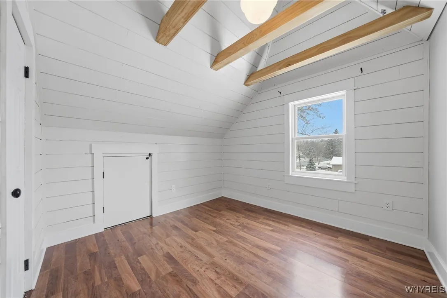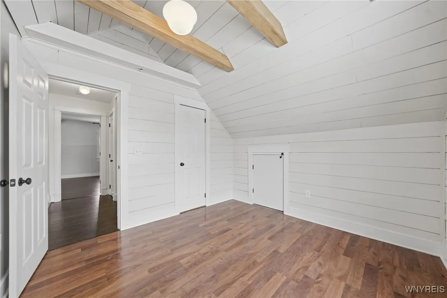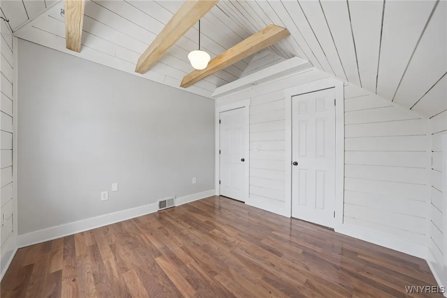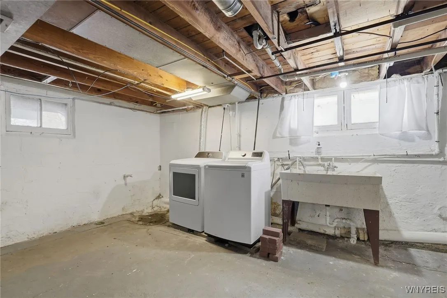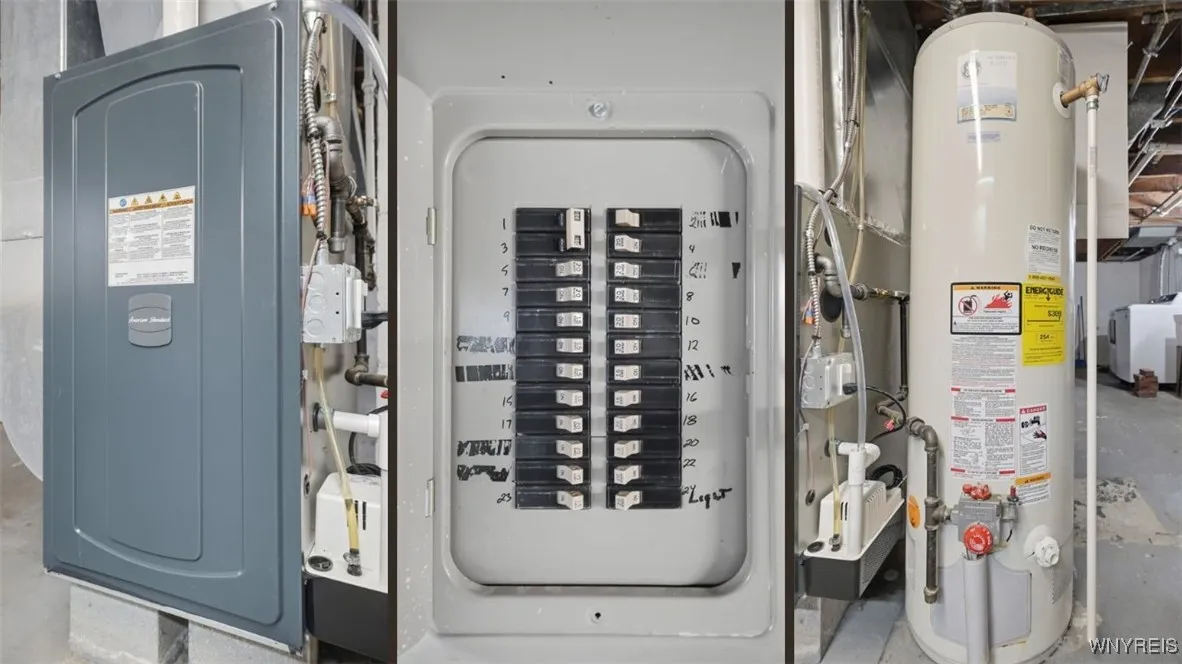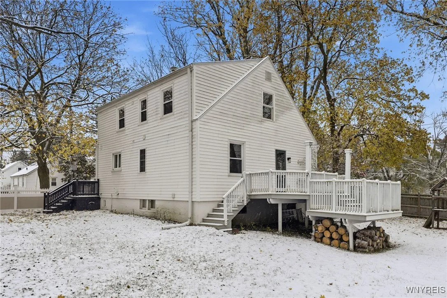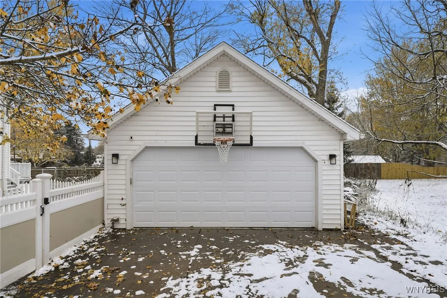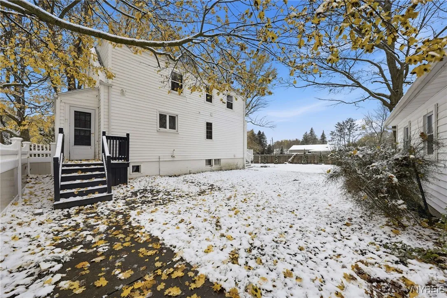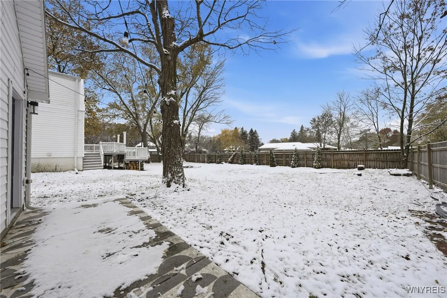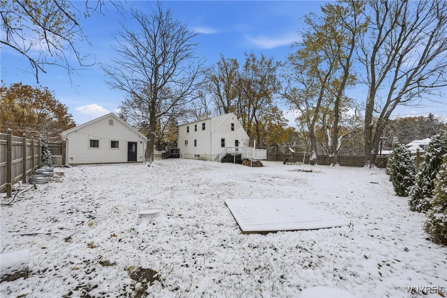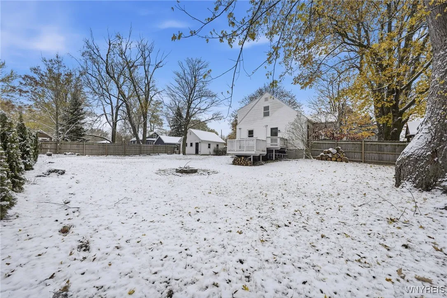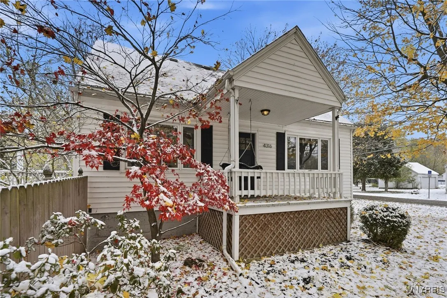Price $2,200
4316 Clinton Street, West Seneca, New York 14224, West Seneca, New York 14224
- Bedrooms : 3
- Bathrooms : 1
- Square Footage : 1,574 Sqft
- Visits : 1 in 1 days
Exceptionally rare opportunity to lease this stunning, 3 bed/1.5 bath WHOLE HOUSE with a HUGE fully-fenced yard in a phenomenal neighborhood in the West Seneca School District. This charming home w/ two-car garage boasts a new, fully renovated, open concept kitchen w/ quartz counters, ceramic subway tile backsplash, exquisite hardwood floors (found throughout the entire home), custom cabinets w/ full extension/soft-close drawers & doors, stainless steel appliances (including a dishwasher), center island and a breakfast bar. Bathed in natural light, the spacious and inviting living room is the perfect place to relax. From there, head to the formal dining room – large enough to accommodate friends, family and guests for all of your get-togethers and events. The dining room also leads to the back deck – the ideal space for backyard summer BBQ’s or watching kiddos build snowmen! The remodeled full bath w/ linen closet boasts both a contemporary and classic feel with a utility-styled, double faucet sink, ceramic tile tub/shower surround and new flooring & lighting. Upstairs, the primary bed features an attached, half-bath en suite and double closets. Two more beds, one w/ vaulted ceilings, leaves no want for space. Enjoy the convenience of entering through the foyer/mudroom – perfect for slipping off coats and wet boots. Take advantage of the full basement w/ INCLUDED WASHER/DRYER. Lease with confidence knowing you’ll have lower utility costs w/ a brand new, high efficiency furnace & many energy efficient windows. Truly a remarkable home & opportunity, this home is available immediately. Background check, credit report, references & proof of income required. No smokers please. Renter’s insurance required upon acceptance. Pets may be considered as well as shorter and longer term leasing options with terms to be determined.



