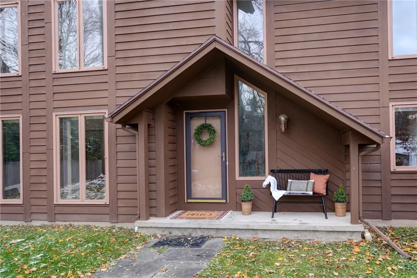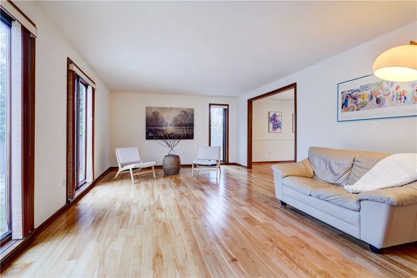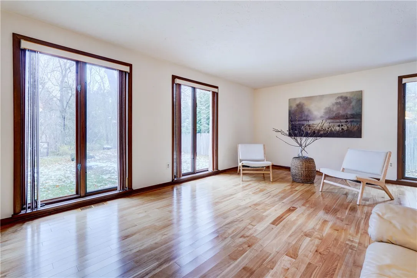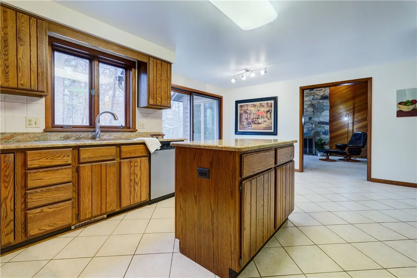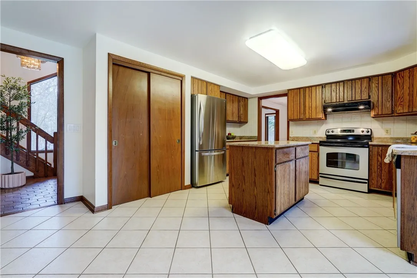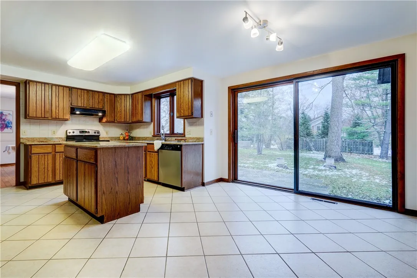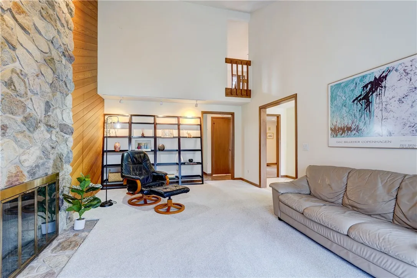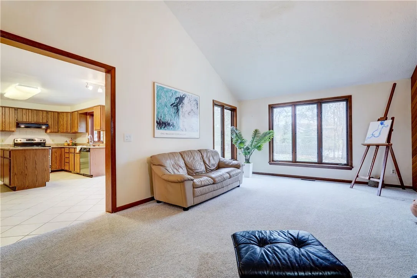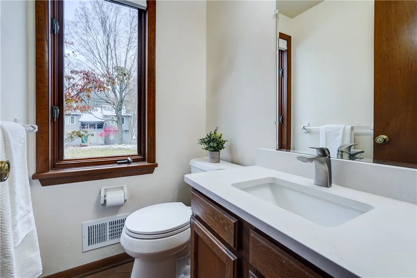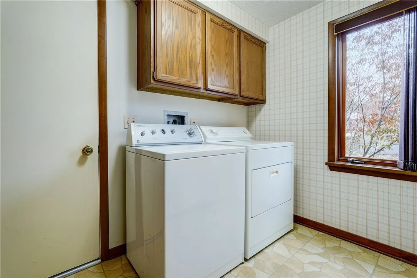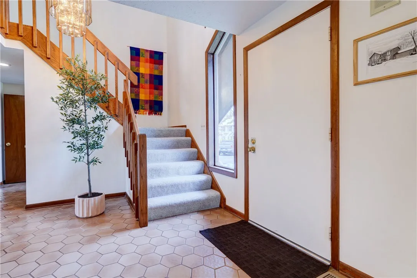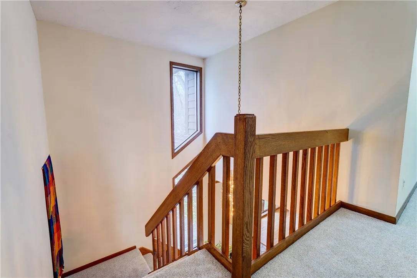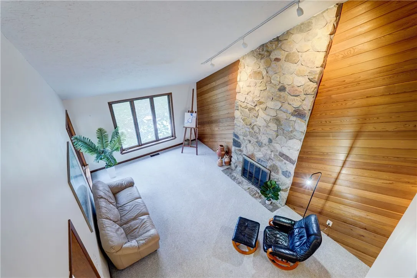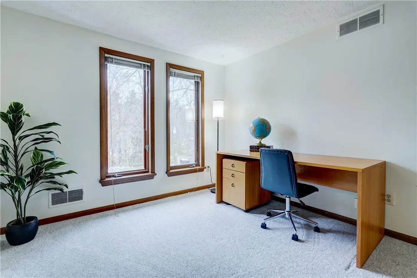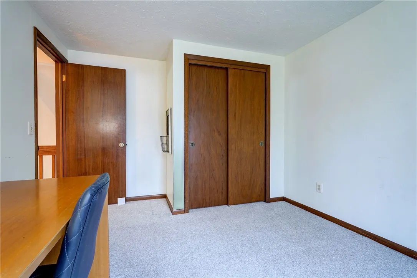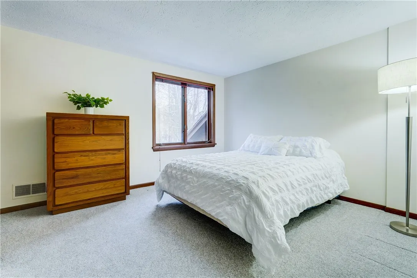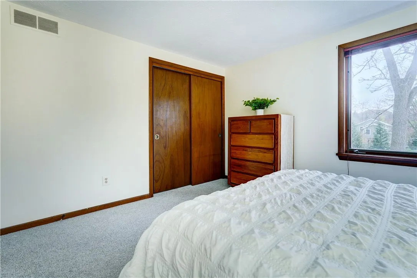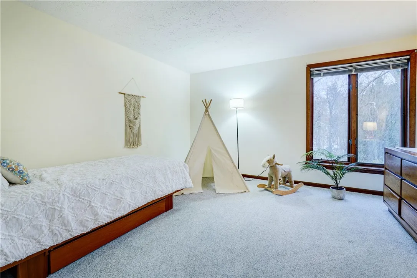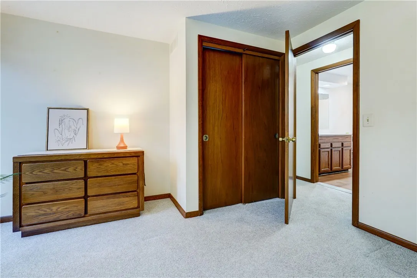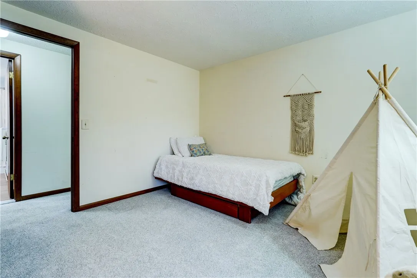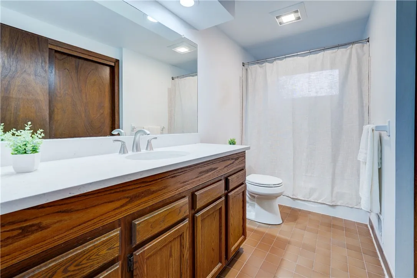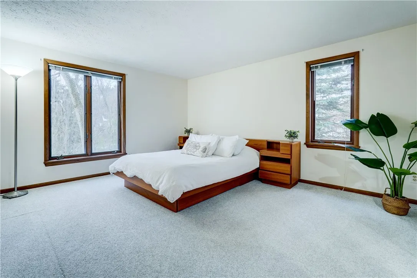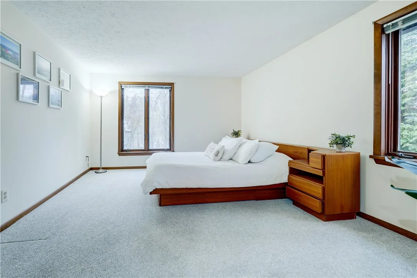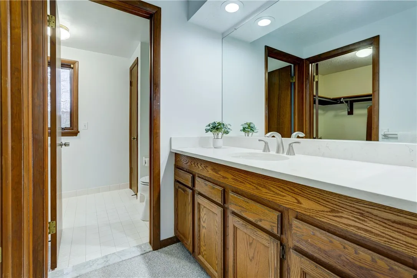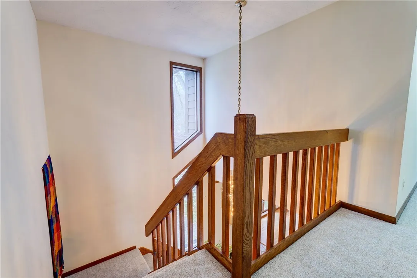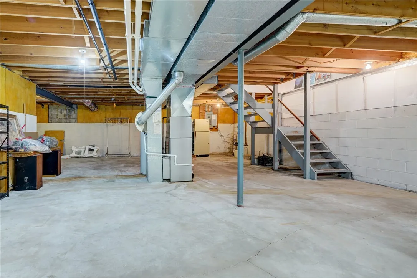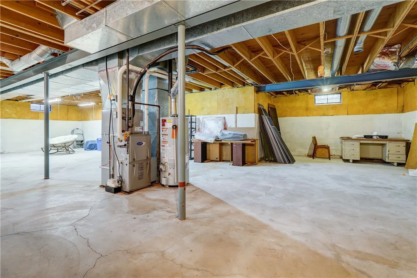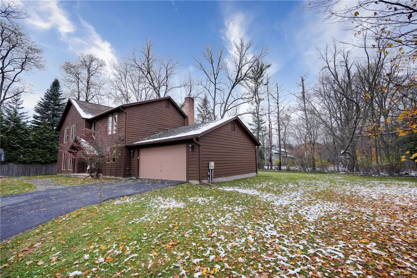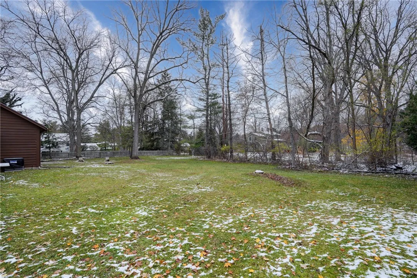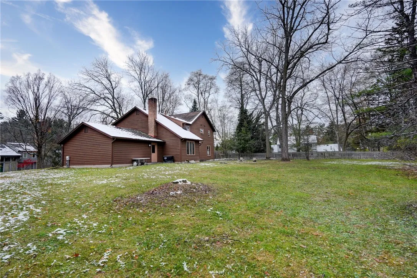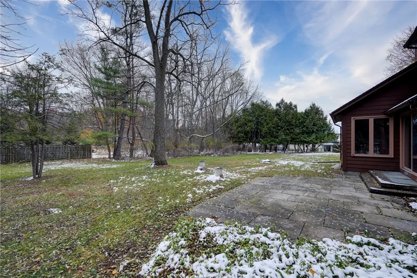Price $549,900
15 White Briar, Pittsford, New York 14534, Pittsford, New York 14534
- Bedrooms : 4
- Bathrooms : 2
- Square Footage : 2,396 Sqft
- Visits : 2 in 6 days
Nestled at the end of a private drive in the sought-after Wood Stone neighborhood, this mid-century modern residence seamlessly blends architectural character with everyday comfort. Ideally positioned across from Thornell Road Elementary School, it offers both privacy and proximity — an exceptional setting for those seeking a refined yet connected lifestyle. Step inside to a bright, vaulted foyer that immediately highlights the home’s open and airy design. The thoughtful layout includes four spacious bedrooms and two and a half bathrooms, including a primary suite with a private bath, plus first-floor laundry for added convenience. The main level flows beautifully, featuring solid hardwood floors, a formal living room with floor-to-ceiling windows, a formal dining room ideal for entertaining, and an eat-in kitchen that opens to the vaulted great room — a stunning space defined by classic mid-century lines and abundant natural light. Sliding glass doors extend the living area to a private backyard, perfect for summer gatherings, quiet evenings, or play. A generous front yard enhances the home’s curb appeal, while the attached two-car garage adds everyday ease. Meticulously maintained and rich in timeless style, this home embodies the best of Pittsford living — where design, location, and lifestyle come beautifully together. DELAYED SHOWINGS: THURS – 11/13 @ 9am NEGOTIATIONS: WEDS – 11/19 @ 12p




