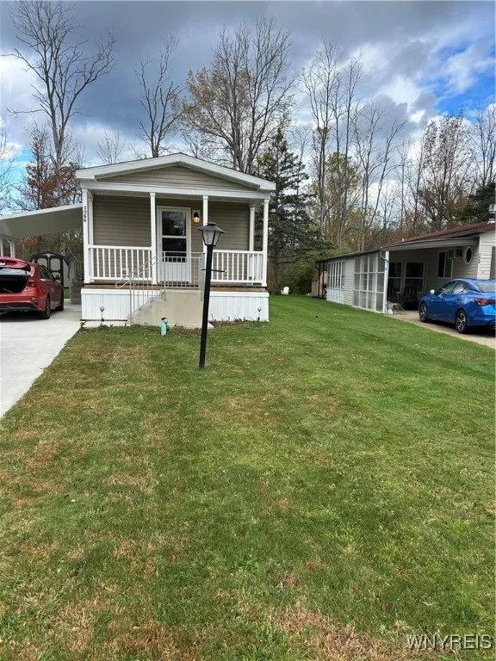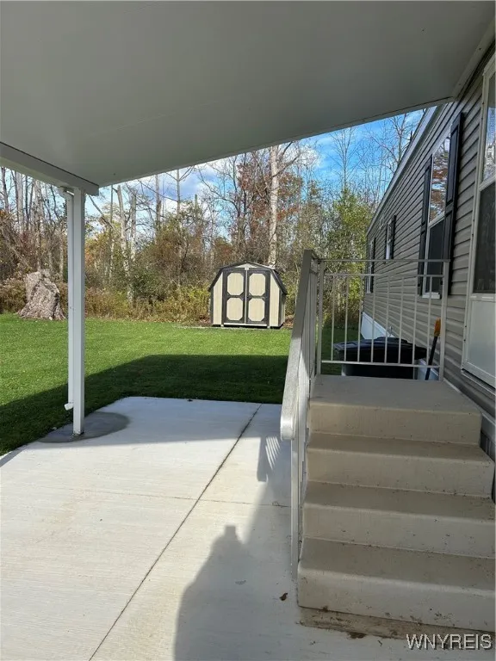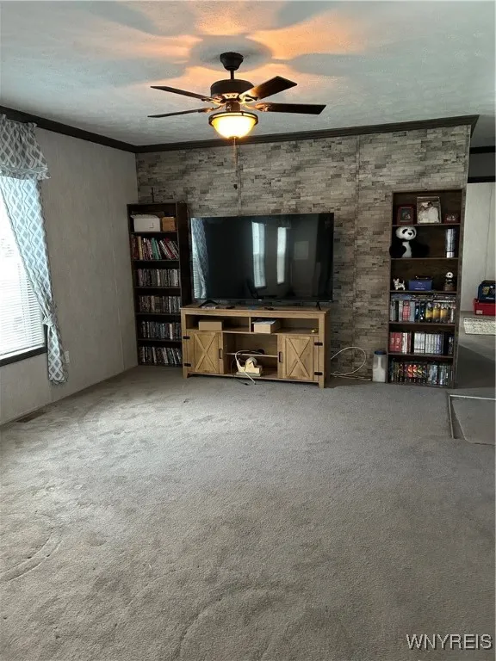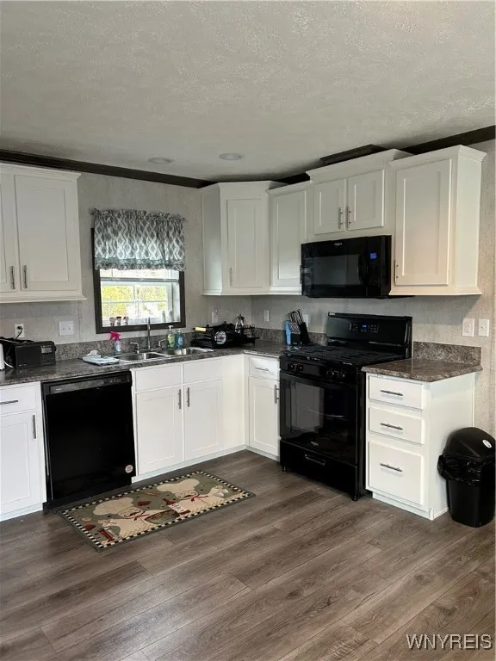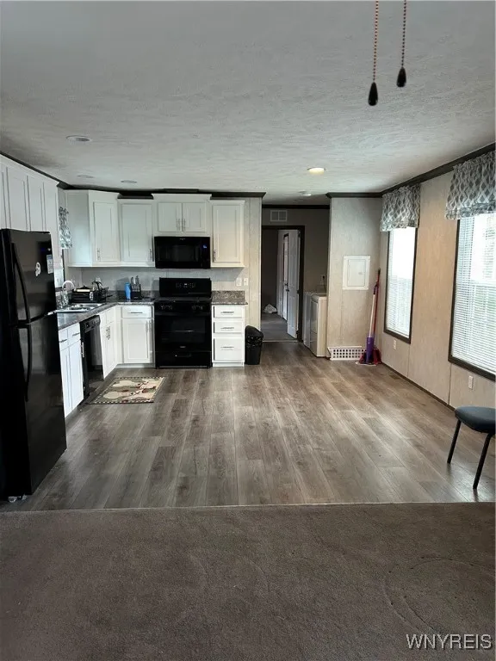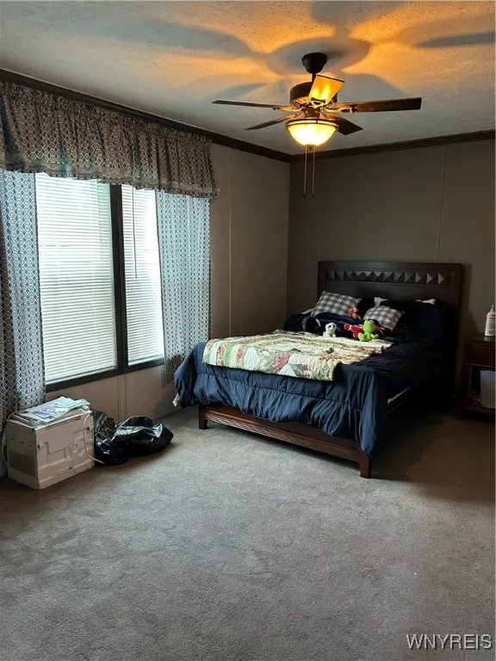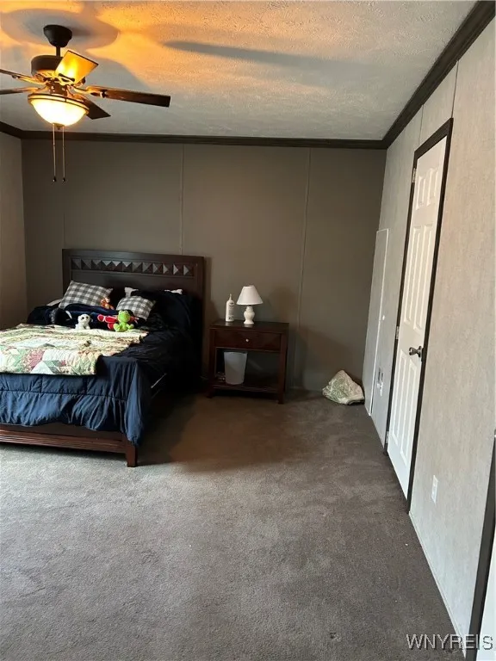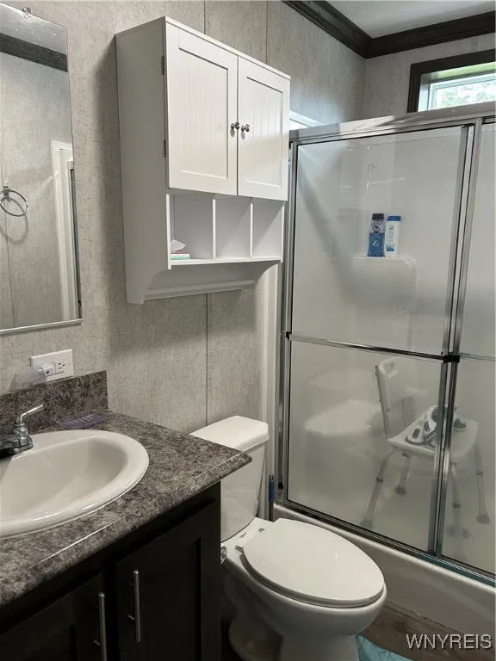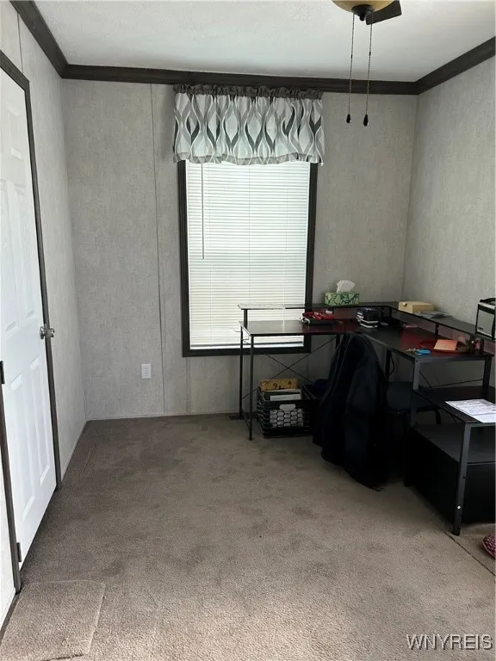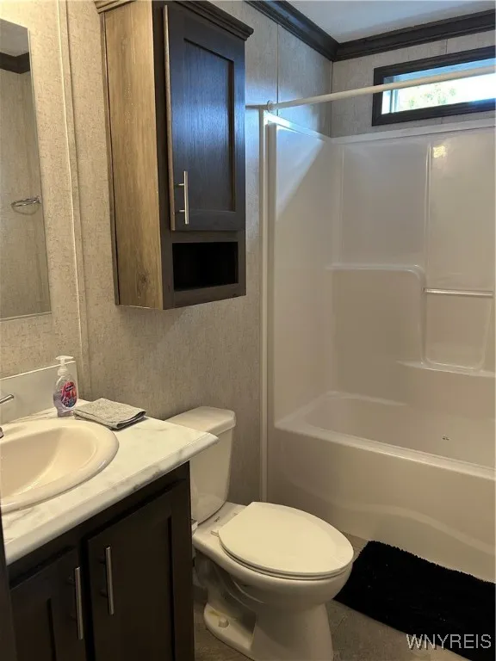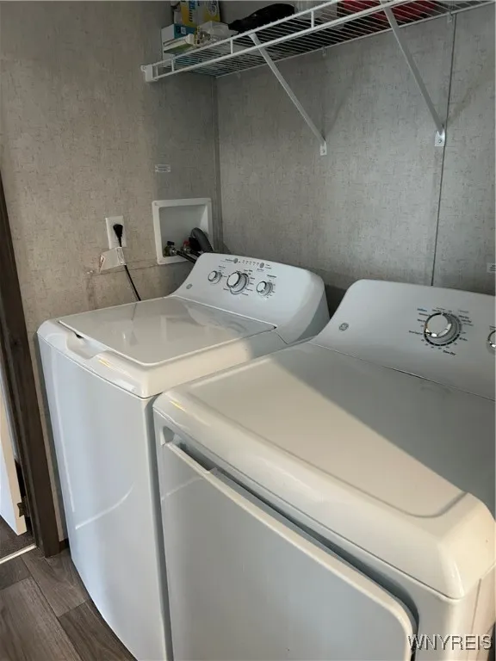Price $99,900
1066 Northwood Drive, Evans, New York 14047, Evans, New York 14047
- Bedrooms : 2
- Bathrooms : 2
- Square Footage : 1,088 Sqft
- Visits : 2 in 6 days
Like new, move in ready, 2024 Eagle River 16′ wide 2 bedroom. 2×6 Exterior walls, thermal windows. Spacious open floor plan, 19′ living room, with ceiling fan, open to eat in kitchen, abundant counterspace, white flat panel cabinets, Euro handles, appliances include over range microwave, dishwasher, refrigerator with icemaker, gas range, recessed lighting. Large owner bedroom, ceiling fan, large closet, owner bath with walk in shower, transom window. Main bath with tub/shower, transom window, wall towel cabinet. Front bedroom, ceiling fan, door to 6′ front porch. Hall laundry area. Both exterior doors have storm doors. Interior whole house water shut off. Furnishings, washer and dryer are negotiable. Carport, 8×10 storage shed, concrete drive, walkway to front porch, vinyl skirting, pex plumbing, located on wooded lot in well maintained community. Star tax credit eligible.



