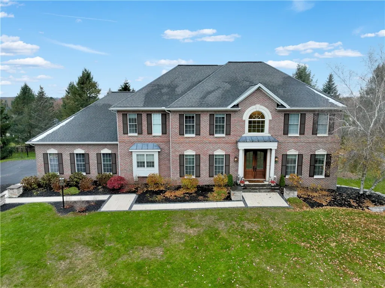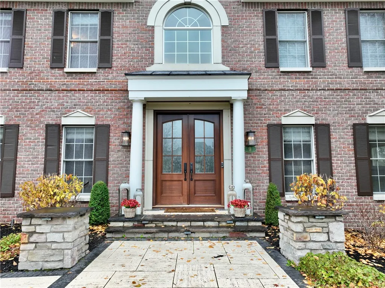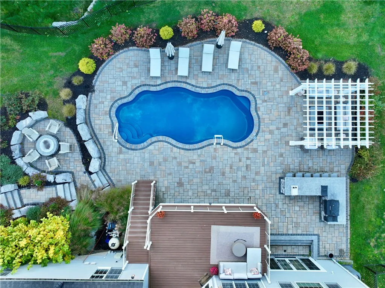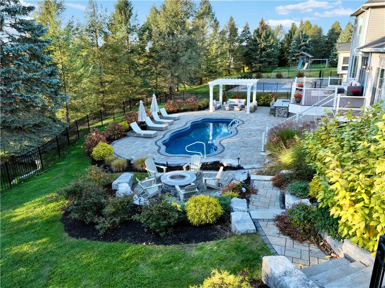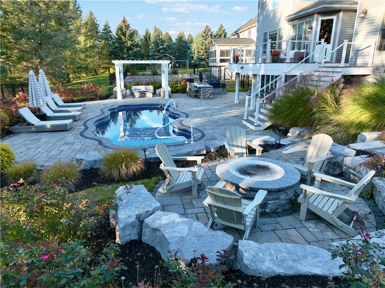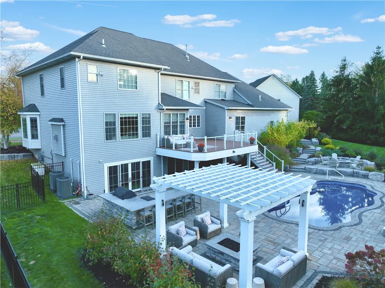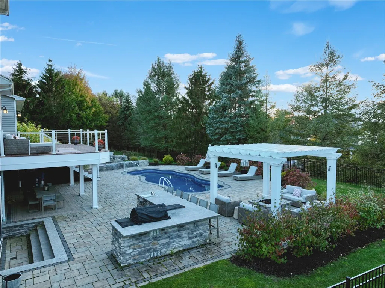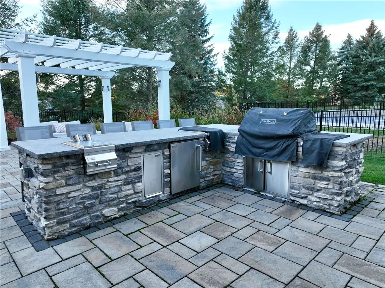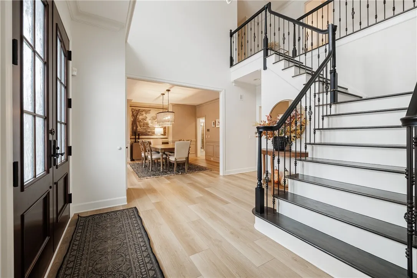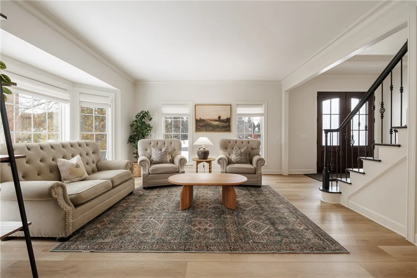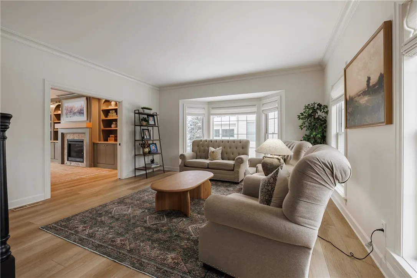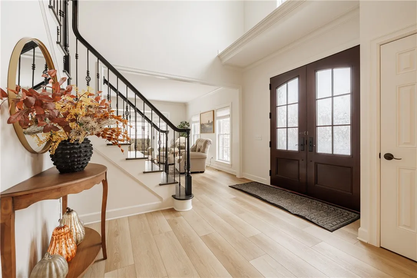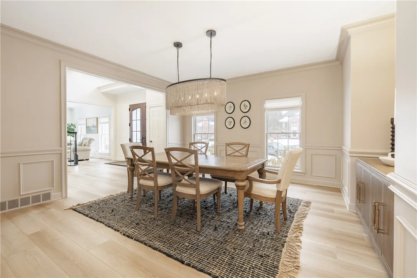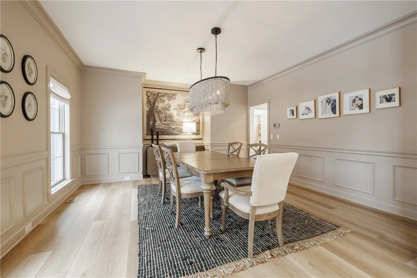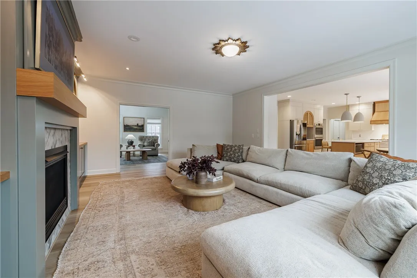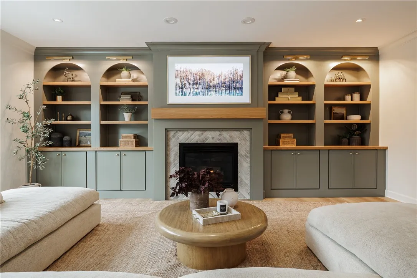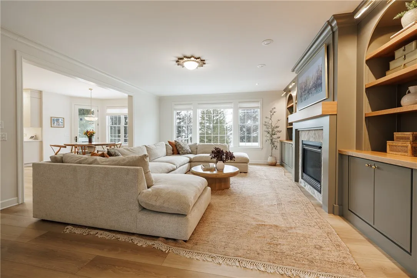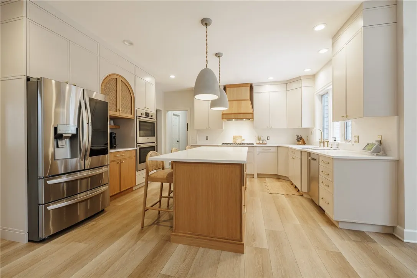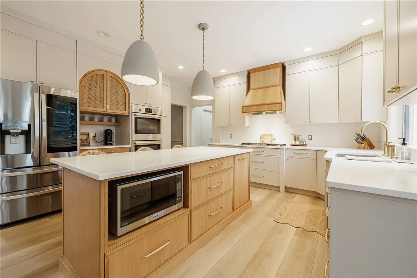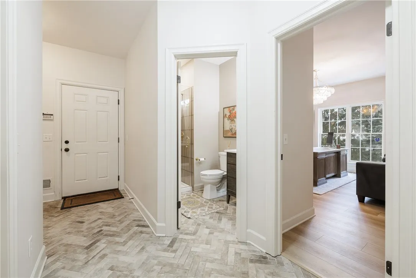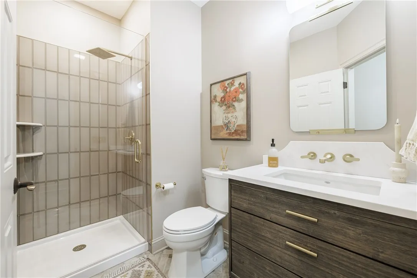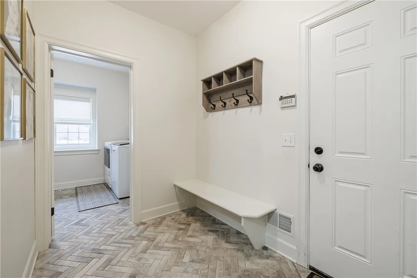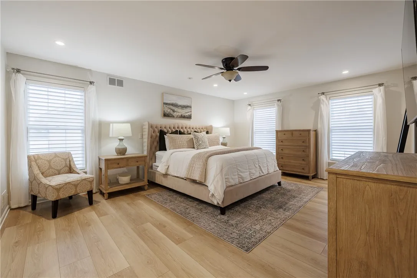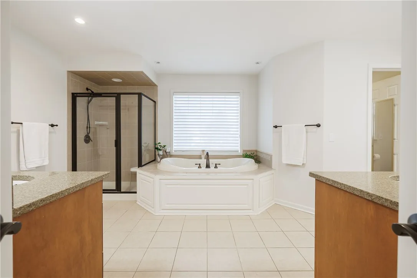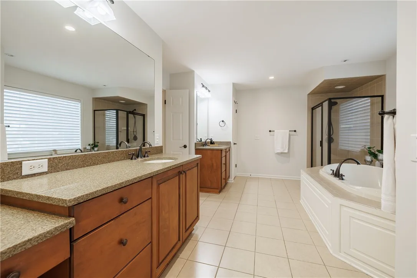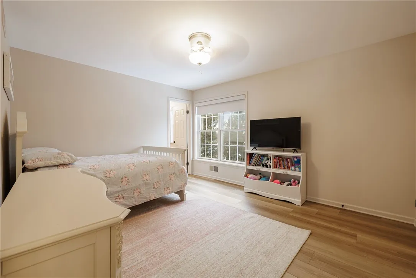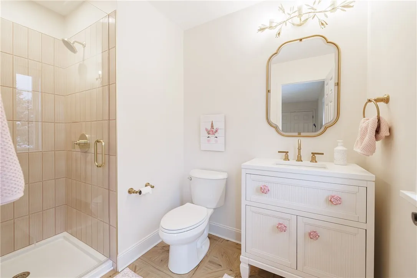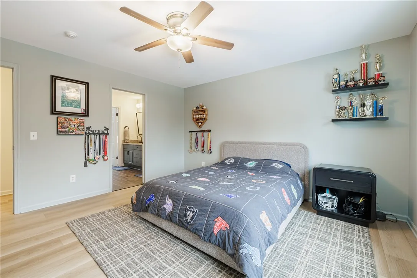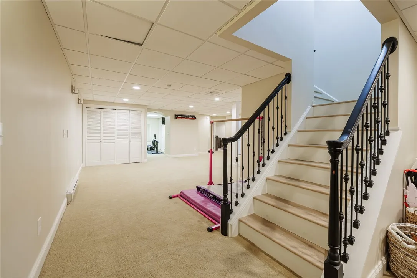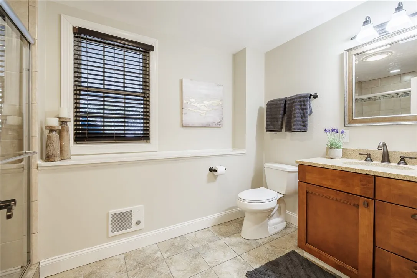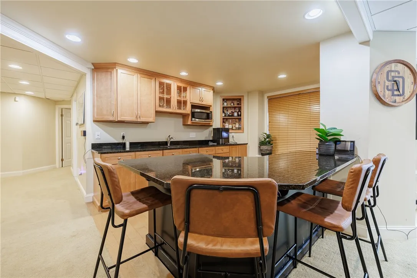Price $1,550,000
9 Lusk Farm Circle, Pittsford, New York 14534, Pittsford, New York 14534
- Bedrooms : 5
- Bathrooms : 5
- Square Footage : 5,735 Sqft
- Visits : 1 in 7 days
Every detail of this Pittsford masterpiece tells a story — one of vision, design, and an uncompromising love for quality. Over SIX hundred thousand dollars in landscape and hardscape artistry surrounds the home, crafted by Landscaping by Josh and Northeastern Pools in 2022. The result is nothing short of breathtaking — a private resort complete with a fiberglass salt water pool, outdoor kitchen, two fire pits, and a winding stone walkway that welcomes you home!
Step inside and discover a transformation led by Lindsay Laine Home in 2024! The kitchen — now the heart of the home — showcases custom cabinetry, quartz countertops with a seamless backsplash, and luxury appliances. Wide-plank flooring flows throughout, connecting each space with warmth and grace. Signature arched built-ins frame the family room, while natural light pours through every corner.
With over 5,700 square feet of finished space , this home offers 5 spacious bedrooms and 5 full baths — 3 of which have been beautifully reimagined. The primary suite is a retreat unto itself, with dual walk-in closets and a spa-inspired bath featuring a Jacuzzi tub. The walkout lower level adds even more versatility, with a full kitchen, family and rec rooms, a 6th bedroom, and the 5th full bath — perfect for guests, extended family, or entertainment.
Other major updates include two new furnaces and A/C units (2021), a new tear-off roof and whole-home generator (2018), irrigation system, and custom front doors and lower level sliders designed by Rochester Colonial.
Sidewalks lead straight to the Village, making this one of Pittsford’s most sought-after neighborhoods!
This isn’t just a home — it’s a story of elegance, craftsmanship, and the best of Pittsford living brought to life!!! *SF approx 5735, inclusive of finished walkout LL not included in public records.



