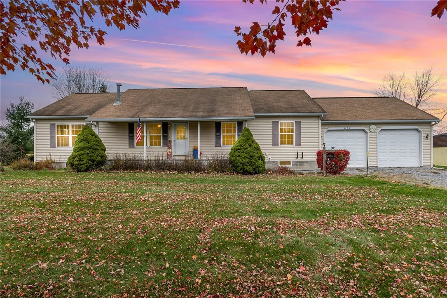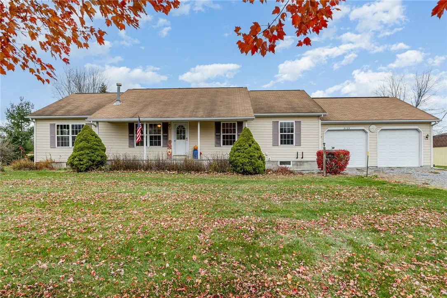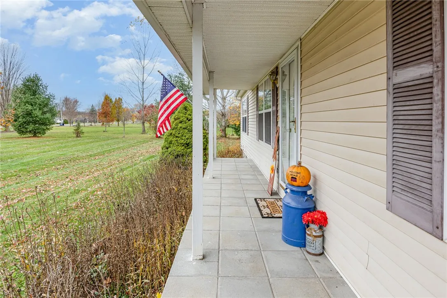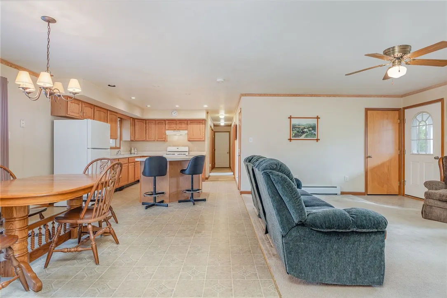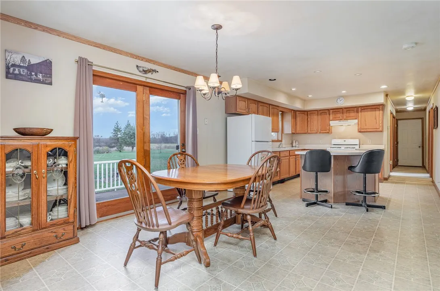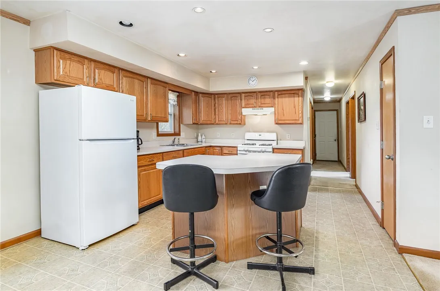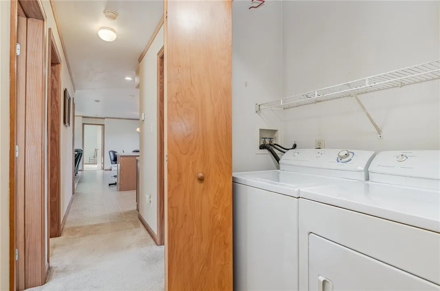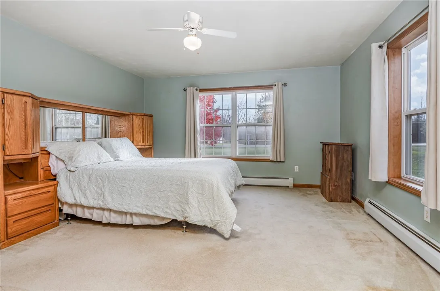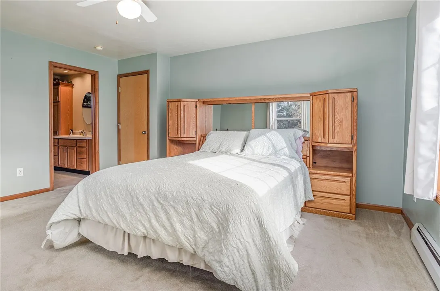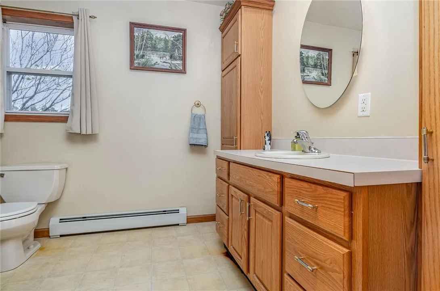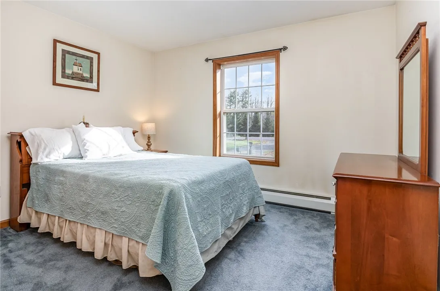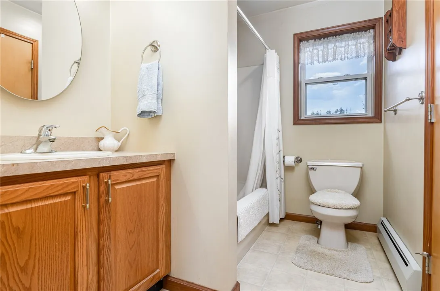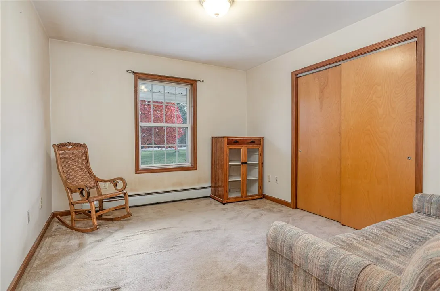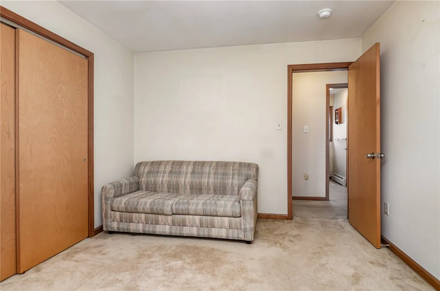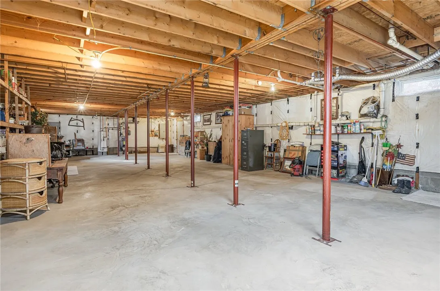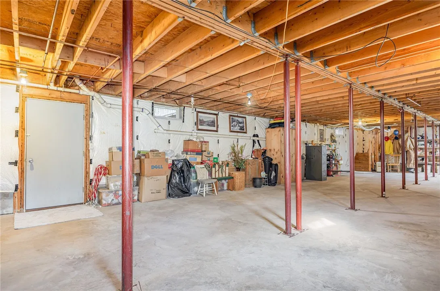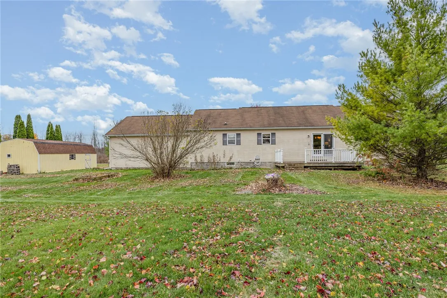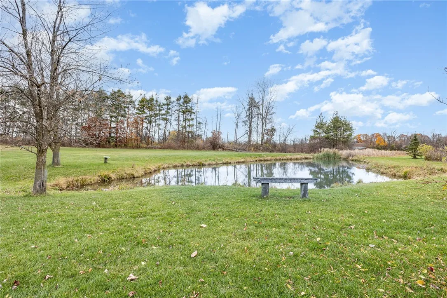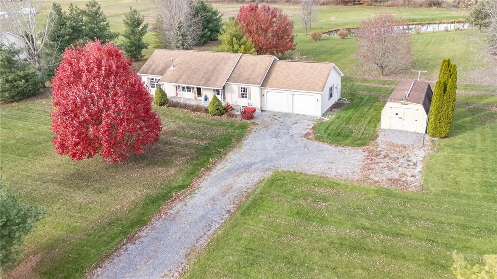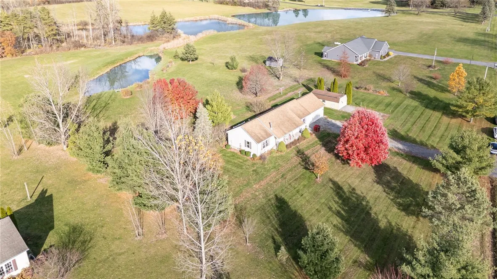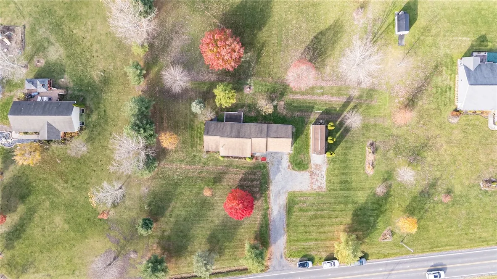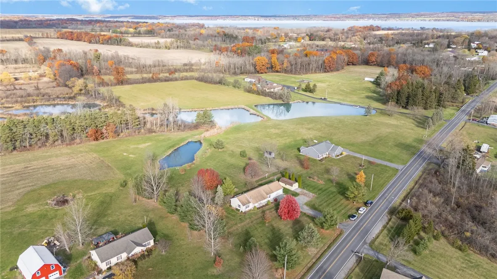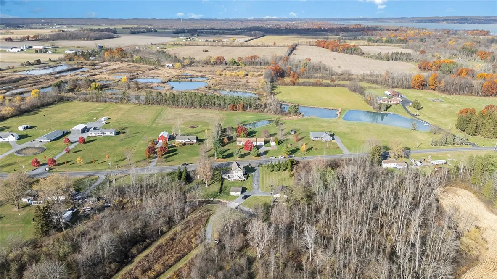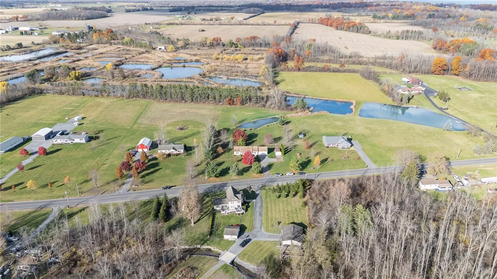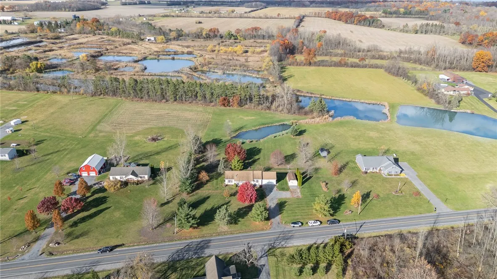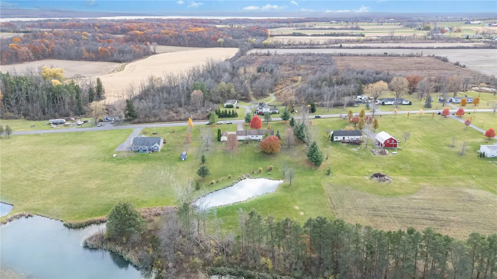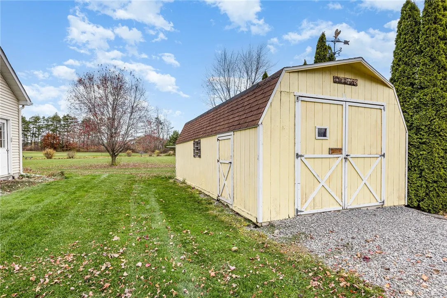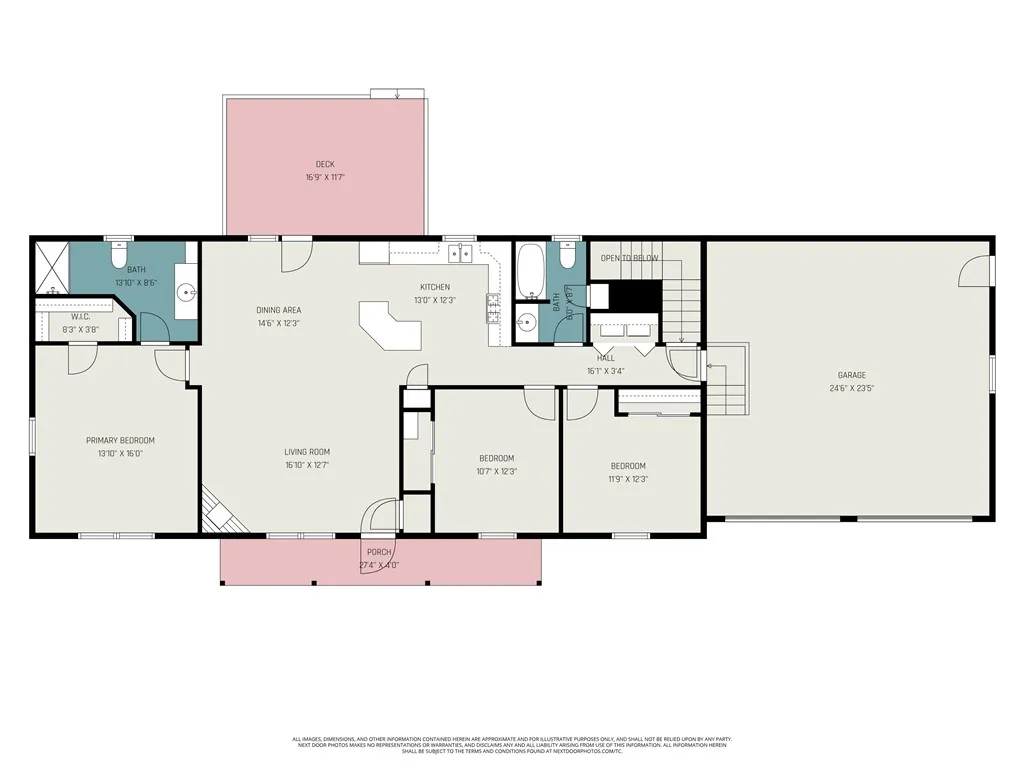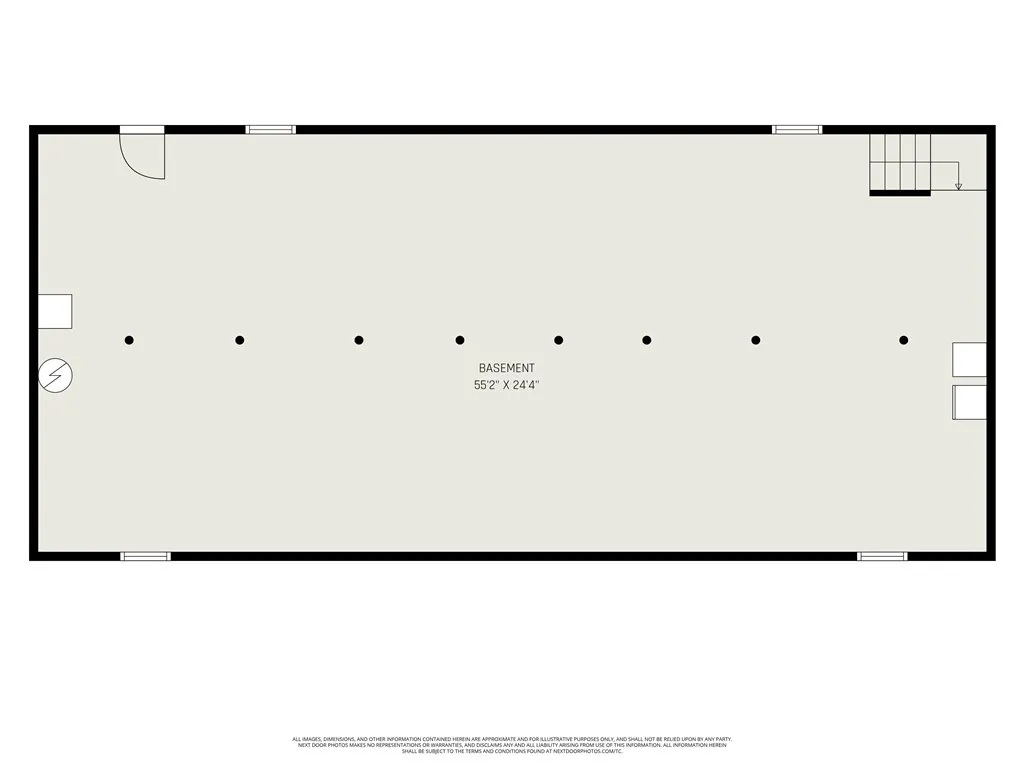Price $349,900
3123 Canoga Road, Fayette, New York 13148, Fayette, New York 13148
- Bedrooms : 3
- Bathrooms : 2
- Square Footage : 1,508 Sqft
- Visits : 3 in 7 days
Relaxing Rural Retreat! Come & Explore This Inviting 3 Bedroom, 2 Full Bath, 2004 Built Roomy 1508 Square Foot Ranch Situated on a Delightful 3.2 Acre Yard Complete with It’s Very Own Pond! Inviting Covered Front Porch, Big, Bright & Open Living Room Featuring a Handsome Gas Fireplace. Gracious Formal Dining Area is the Perfect Place to Entertain Family & Friends for Holiday & Celebrations! Generous Size Eat In Kitchen Complete with Center Island and an Inviting Breakfast Bar! All Appliances Included Too! Step Saving 1st Floor Laundry! BIG Private Primary Suite with Ample Size Walk In Closet and Private Full Bath! Down the Hall You’ll Discover 2 More Bedrooms and the 2nd Full Bath. Convenient Attached 2 Car Garage PLUS a BIG Shed for Storage & More! HUGE Full Basement with 2nd Exterior Walk Out Stairway is Ready for Your Imagination for a Future Finished Rec Room, Workshop, Hobby Area & More! Back Yard Deck is a Great Place to Stretch Out & Relax! Nice, Open, & Level Yard Offers a Serene & Peaceful Setting with its Own Pond! It’s Perfect for Pets & Play! Energy Efficient Thermal One Windows, Maintenance Free Vinyl Siding, Public Water, & So Much More!



