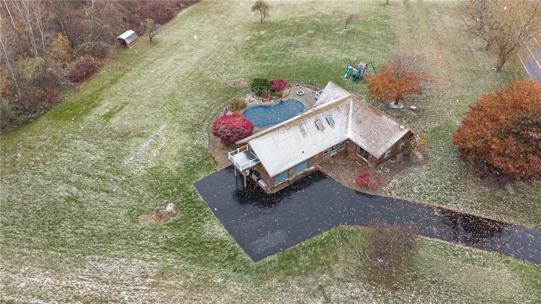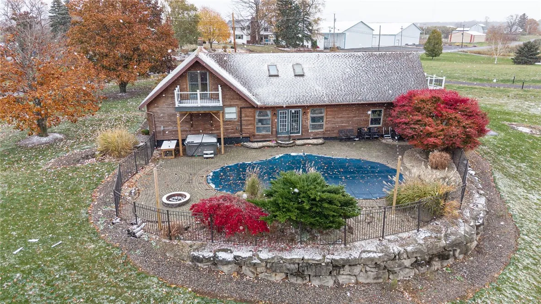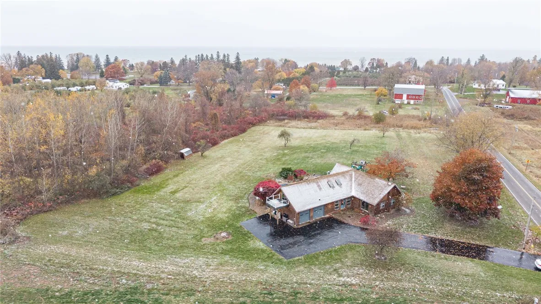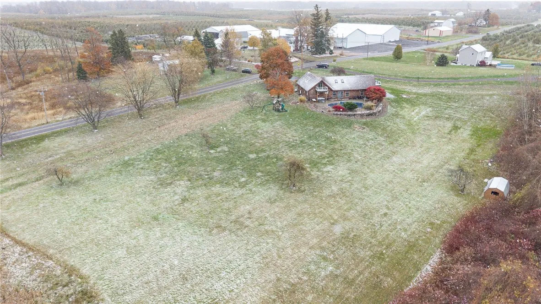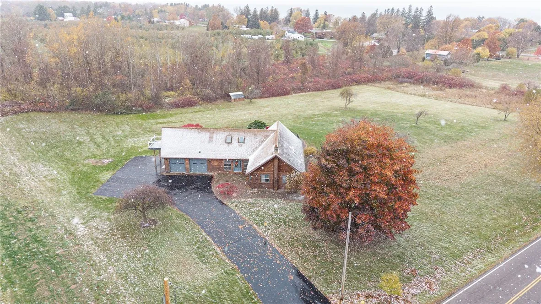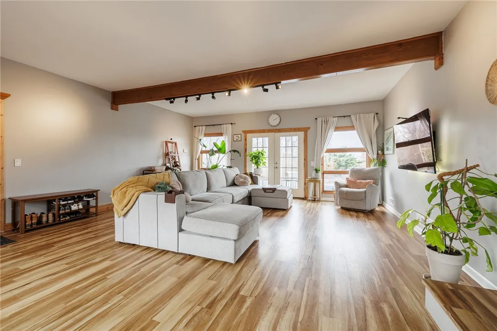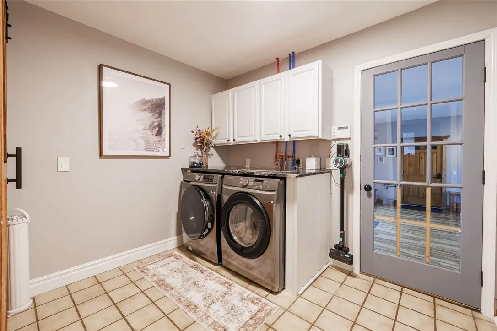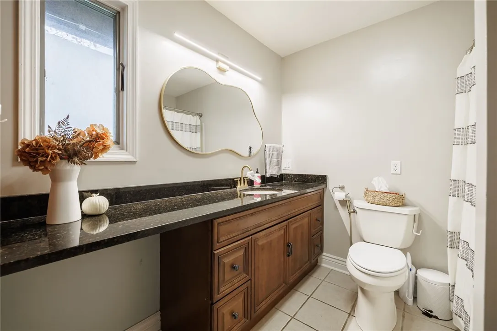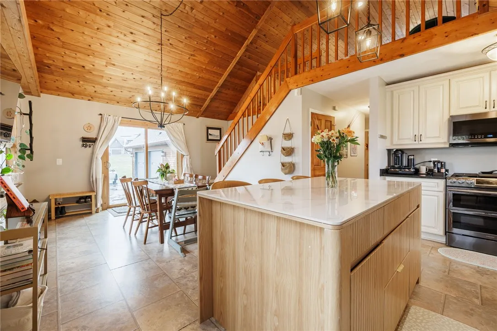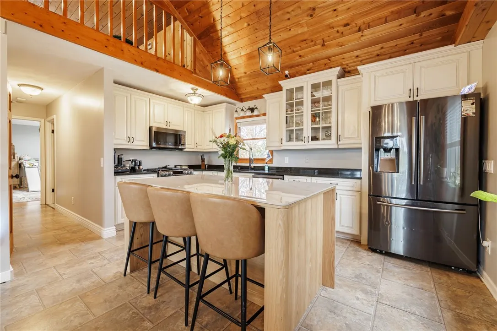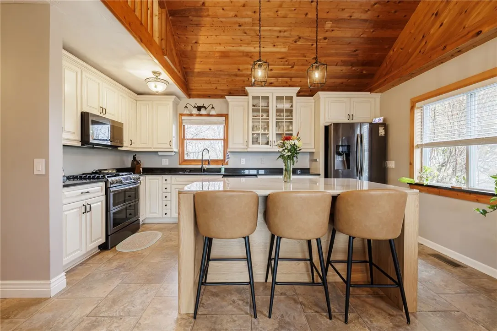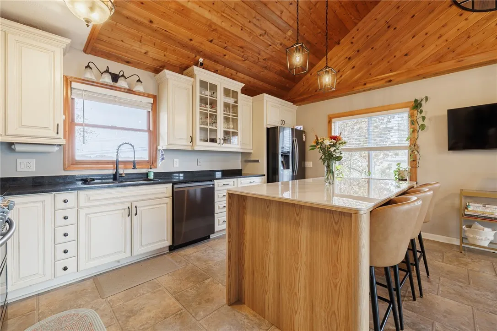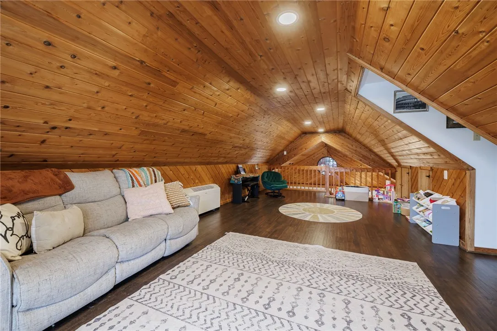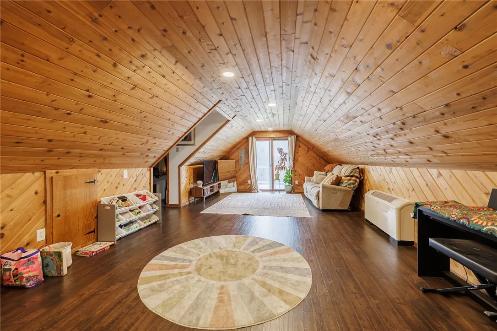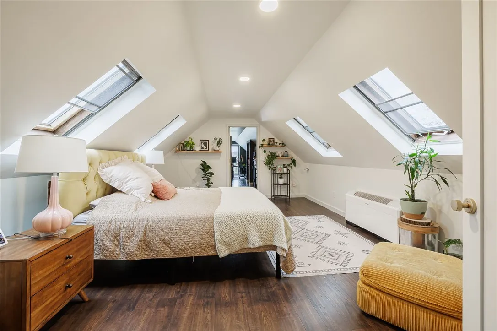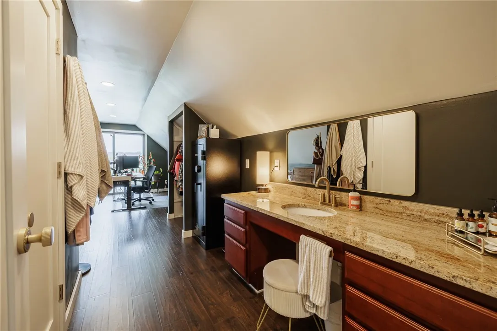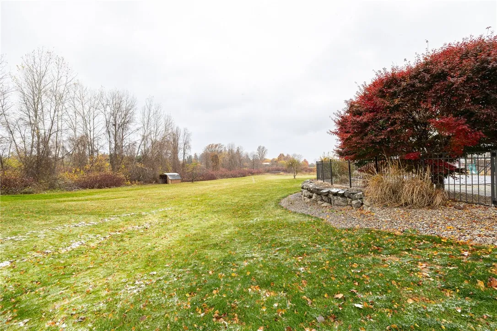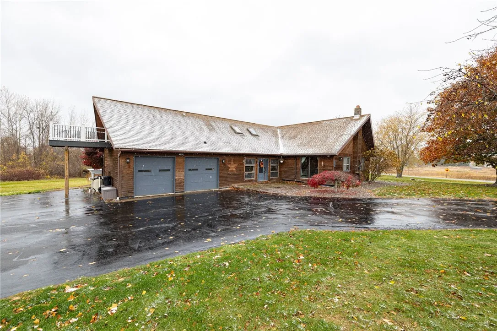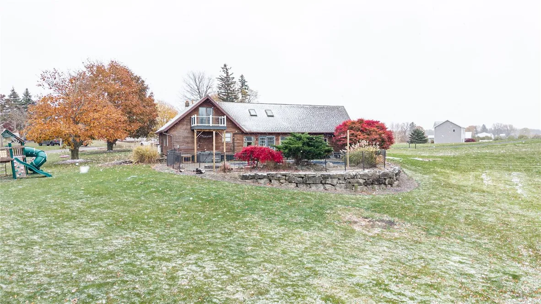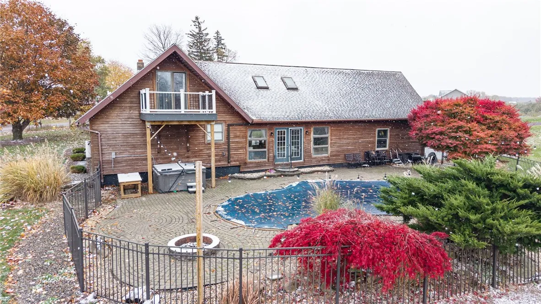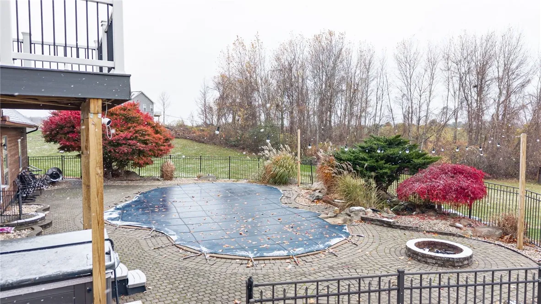Price $424,900
7741 Bear Swamp Road, Williamson, New York 14589, Williamson, New York 14589
- Bedrooms : 3
- Bathrooms : 2
- Square Footage : 2,558 Sqft
- Visits : 1 in 7 days
Welcome to 7741 Bear Swamp Road in the beautiful Hamlet of Pulteneyville! Experience lakeview living in this stunning A-Frame retreat on 3 serene acres. This 3-bedroom, 2-bathroom home offers comfortable living, both inside and out! You will find 2 bedrooms, a full bath, and laundry, conveniently located on the 1st level! The second level has a huge primary retreat along with a bonus office and playroom or flex space! Blending rustic charm with modern efficiency, this beautifully crafted home features soaring wood ceilings and an open-concept layout perfect for entertaining. The finished lower level adds versatile living space, while the geothermal HVAC system provides year-round comfort and sustainability. This energy-efficient, new system will provide low utility costs for years to come! Step outside to take in the tranquil surroundings-mature trees, open green space, and beautiful views in every direction! You will love the patio oasis with an amazing in-ground GUNITE pool! You will also find 2 TREX deck balconies perfect for enjoying your morning coffee while watching the sunrise over the Lake. This property offers an ideal blend of beauty, privacy, and sustainability. A truly special home where nature and comfort meet! Enjoy the tranquility of breathtaking sunsets and the warmth of true craftsmanship-all just minutes from Lake Ontario, beaches, hiking trails, and so much more! There is an extensive list of updates which is attached to this listing. The floor plan of this home is super unique and there is a floor plan attached to the listing in the MLS for reference





